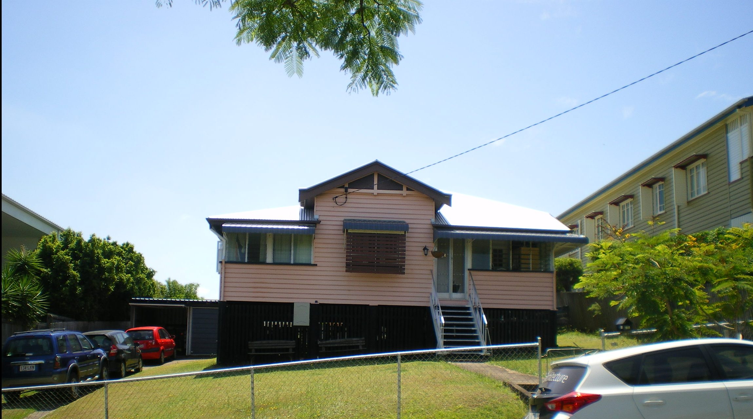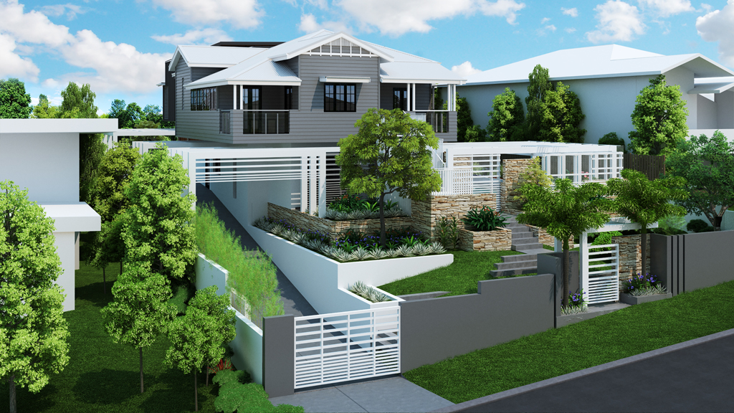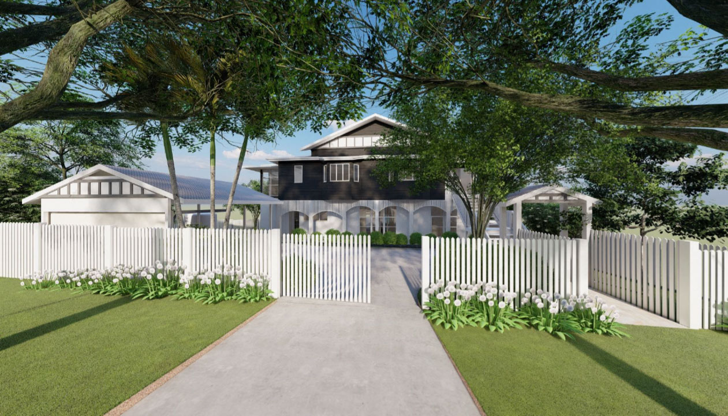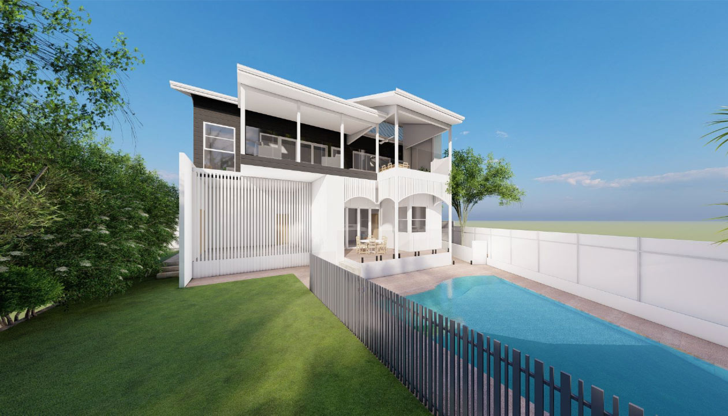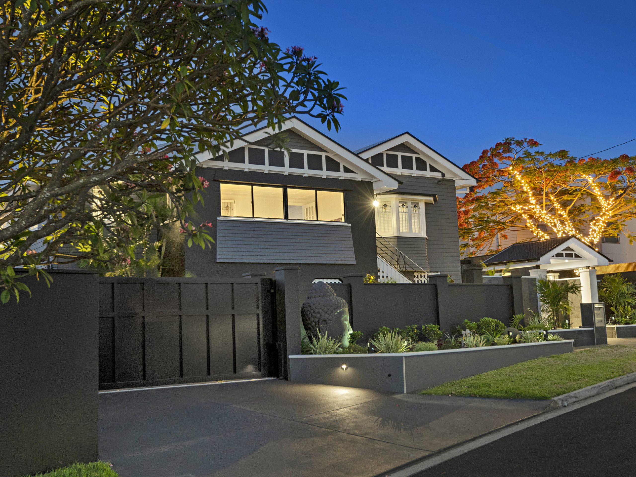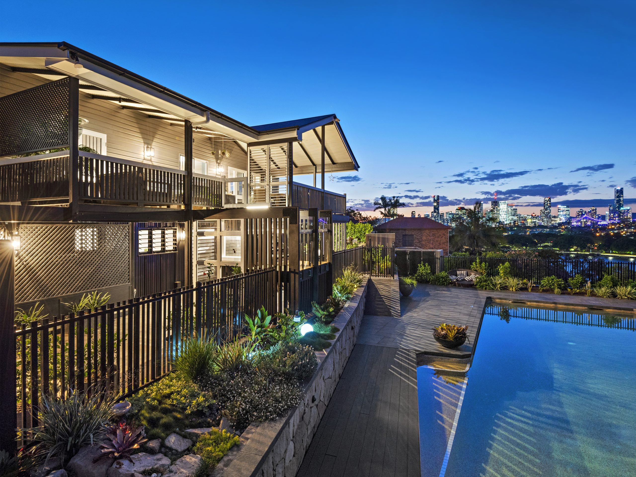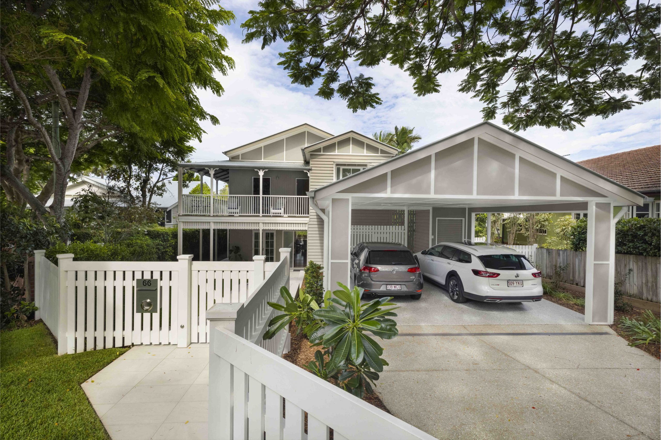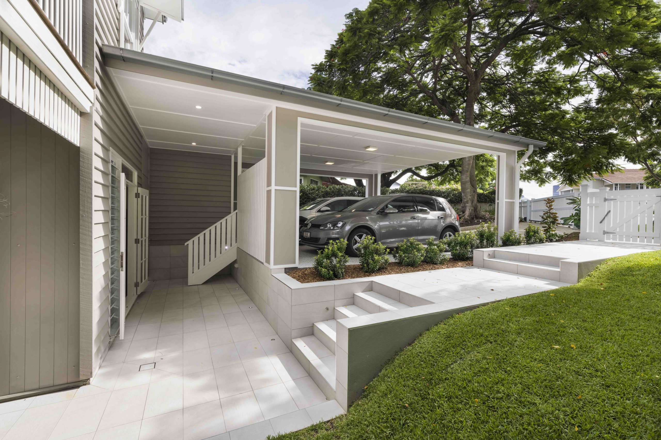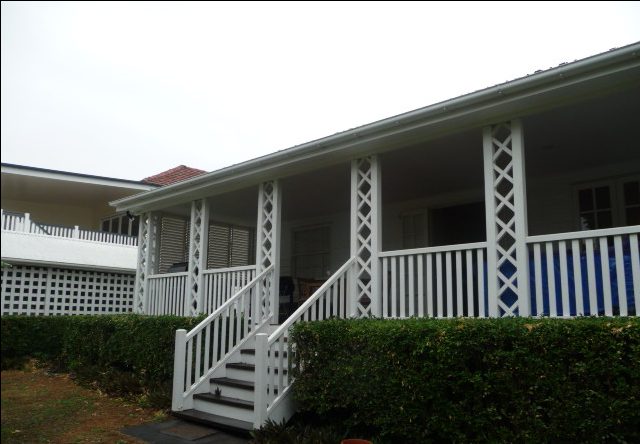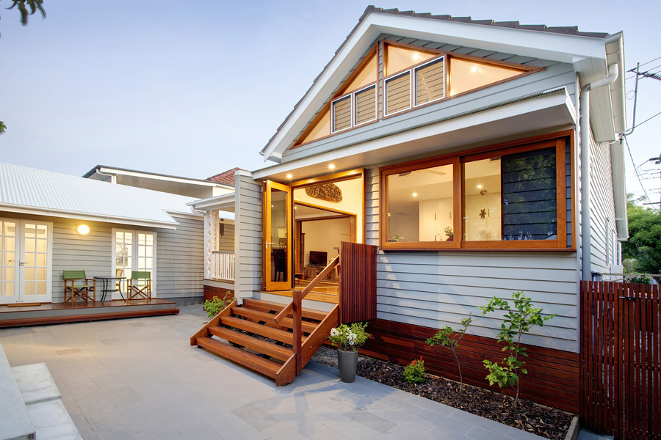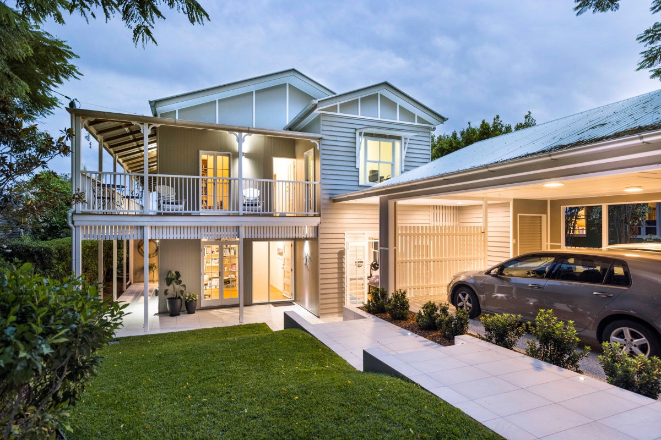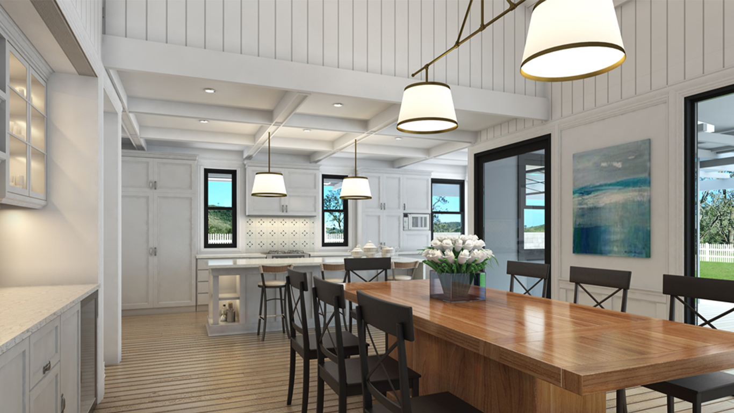
Renovating Queenslander homes – do you need an architect?
RenovationsWhen it comes to homes that desperately need expert renovations, Queenslanders would have to be close to the top of the list.
As an architect I often get asked – Do you REALLY need the help of design professionals to renovate Queenslanders?
There are a lot of misconceptions about Queenslanders and their suitability for our sub-tropical climate. An original Queenslander home can be hot in summer and cold in winter.
Queenslanders tend to be dark. Small windows and verandas around at least part of the home keep the sunlight out. But not always in a desirable way. The rooms are often small to start with but can feel even more so because of a lack of natural light.
Confused?
Do not fear, Brisbane’s top Queenslander architects are here!
Queenslander Renovation Bulimba: This Queenslander renovation in Bulimba transformation included our design recycling the existing house into a contemporary lifestyle home. Given the traditional nature of the streetscape, our design took on a sensitive approach to maintain the home’s heritage while incorporating the modern tones our clients were after.
You would think with their elevated construction, that they would do a good job of capturing cooling breezes. But these homes are hot. If you’ve ever owned one that hadn’t already been renovated by experienced professionals then you will know exactly what I mean. These homes can be unbearable in summer unless you have the air conditioner running constantly.
Although in theory the Queenslander design should be fairly climate passive, the downfall is in the ineffective sealing that many of them have. Heat can get in and cold air can easily escape through gaps and holes.
Underneath the building can be reasonably comfortable on hot days, as the home itself blocks the heat from getting to the ground level. But that’s about as far as the design benefits go when it comes to climate.
Wavell Heights Queenslander Renovation: Our aim for this renovation was aimed to keep the charming character and features of the Queenslander home that our clients loved, but making it more fit for their specific needs and wants.
An Architects Advice on Queenslanders Climate Performance.
There are several reasons why Queenslanders don’t respond well in terms of climate and comfort. We’ve already discussed a couple of these issues, but that’s just the tip of the iceberg when it comes to design faults.
Many lack quality insulation. And any insulation they have is often old and not overly effective. It’s all well and good to have insulation in the ceiling, but what about the heat coming in and the cold air escaping through gaps in the home?
Any architect knows that these homes are quite old now. The weatherboard walls and iron roofs may not be what they once were. Old homes need refreshing. Any gaps that existed originally are sure to be worse now due to the passage of time.
1930s Art Deco Queenslander: In a suburb that’s well-known for its Queenslander homes, this Art Deco Queenslander rises from a sea of similar designs. Extensive external and landscape work brings this 1930s Art Deco Queenslander home to life, with both contemporary and character features.
But for me, the biggest issue with these homes is the lack of flow. A well-designed home will allow cooling breezes to pass through the home. But Queenslanders do not. They have small windows and many of them have lots of internal walls and small hallways that interrupt the flow of air, causing them to heat up as the day wears on.
These homes are also cold in winter. A recent ABC article that interviewed architects discusses the challenges in heating Queenslander style homes. They rightly point out problems such as gaps that let draughts in while hot air escapes. The article is discussing cold weather and fails to note that unrenovated Queenslanders also perform poorly in the heat.
So why buy a home with so many design faults?
You might be wondering why anyone would purchase a property with so many built in problems. But as a residential architect I’m here to tell you that there are plenty of great reasons why you should consider buying one of these homes if you haven’t done already.
To start with, location, location, location. These homes are scattered around desirable suburbs throughout Brisbane and South East Queensland. They often have large blocks with loads of potential. Their elevated design often results in them having highly sought-after views and the style of home itself lends itself to being renovated.
Hawthorne Queenslander Renovation: This magnificent home now offers the charm of a Queenslander with the practicalities of a contemporary home. By carefully remodelling and recycling the layout of the ground floor we significantly opened up the home.
These are homes with enormous character. Experienced architects can do wonders with these homes.
By now, most of these homes have been built in underneath. But if you find one that hasn’t, then you now have a home that can easily double in living area simply by building in underneath. This can open up the opportunity to have one double storey home, or two separate dwellings. Two dwellings can be great for your extended family, or to rent out one of the levels to help pay down your mortgagee. The key here is to have a design that allows for ease of converting it back into one single home further down the track. This is why working with skilled architects is so important.
Clayfield Queenslander Renovation: This Clayfield Queenslander home renovation aimed to create a design that revolves around a liveable environment for the clients now and into the future. The rear of the house now has a modern interpretation of the gable roof introduced over a new patio area and joining to the existing house.
As Brisbane’s leading architects, we can transform your home
As Brisbane’s leading architects in the Queenslander renovation space, we have a wealth of experience when it comes to transforming these old homes into masterpieces!
We can create stunning designs that will allow you to naturally cool your home in summer and keep it warm in winter.
Don’t put up with rising power bills just to keep comfortable in your own home. Contact us today and let us create the perfect home design for your needs.

DION SEMINARA, DION SEMINARA ARCHITECTURE
We are experts at home design, renovations and new homes and ensure good value for money outcomes.Hi, I am Dion Seminara, practicing architect and licensed general builder for 30 years as well as an environmental sustainable design (ESD) expert. I graduated from Queensland University of Technology (QUT) with honours, QLD in 1989. Registered as an architect in 1991 and registered as a builder in 1992, I am also a fellow member of the Australian Institute of Architects (AIA). Having received 12 ArCHdes Residential Architecture Awards, LJ Hooker Flood Free Home Design Award and the 2016 AIA Regional Commendation for Public Architecture, my expertise with both residential renovation (to all types of houses, especially Queenslanders, 50s/60s/80s), new contemporary homes and luxury residences has earned me a reputation as one of Brisbane's architectural specialists in lifestyle design architecture, interior design and landscape design.






