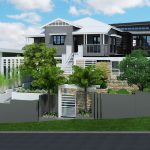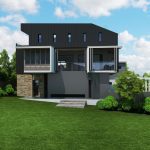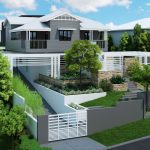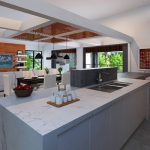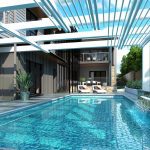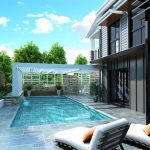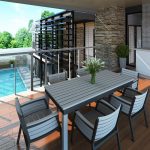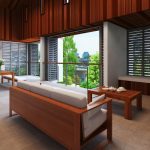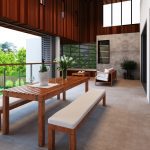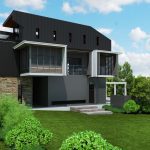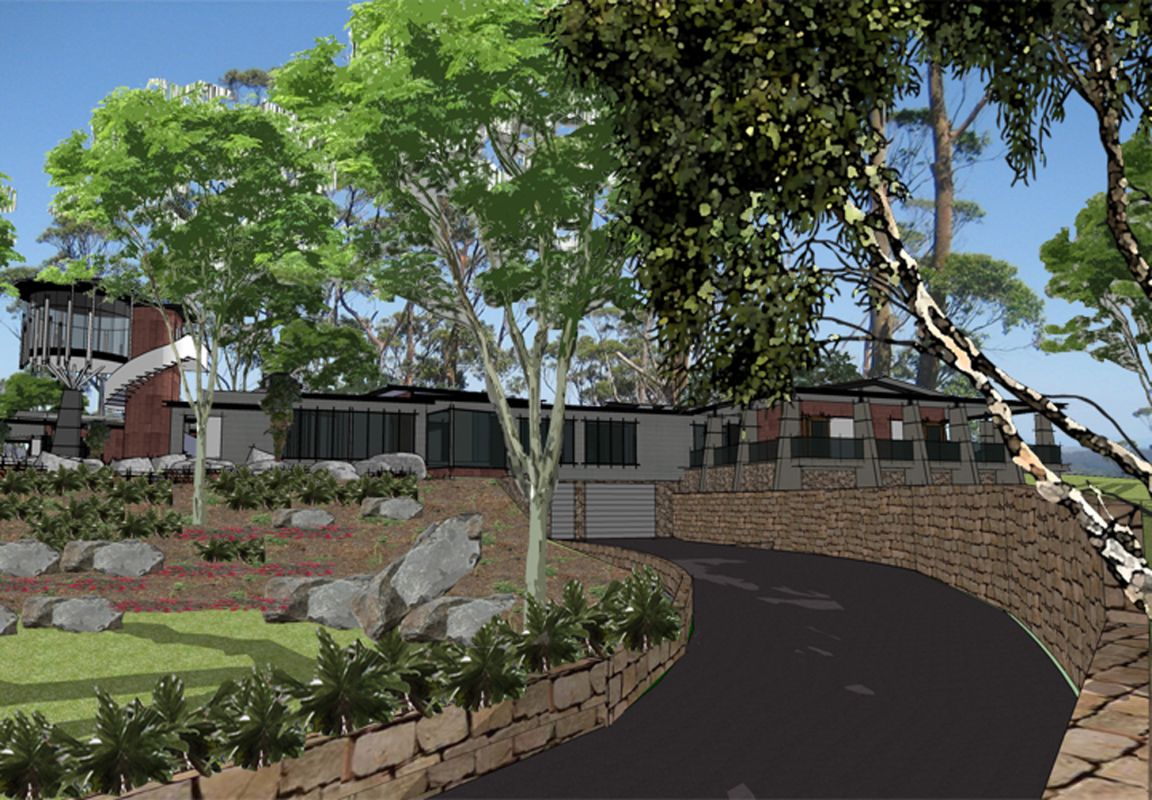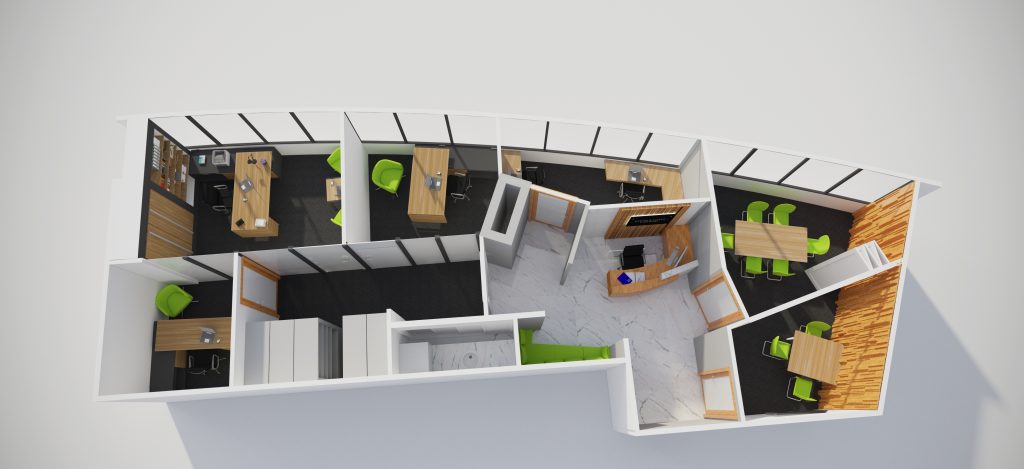Bulimba Queenslander Home Renovation
Architectural design
Queenslander Renovation Bulimba
This Queenslander renovation Bulimba transformation included our design recycling the existing house into a contemporary lifestyle home. For this Bulimba beauty, our clients were looking for a concept to plans solution for the renovation and extension of their character home. Given the traditional nature of the streetscape, our design took on a sensitive approach to maintain the home’s heritage while incorporating the modern tones our clients were after.
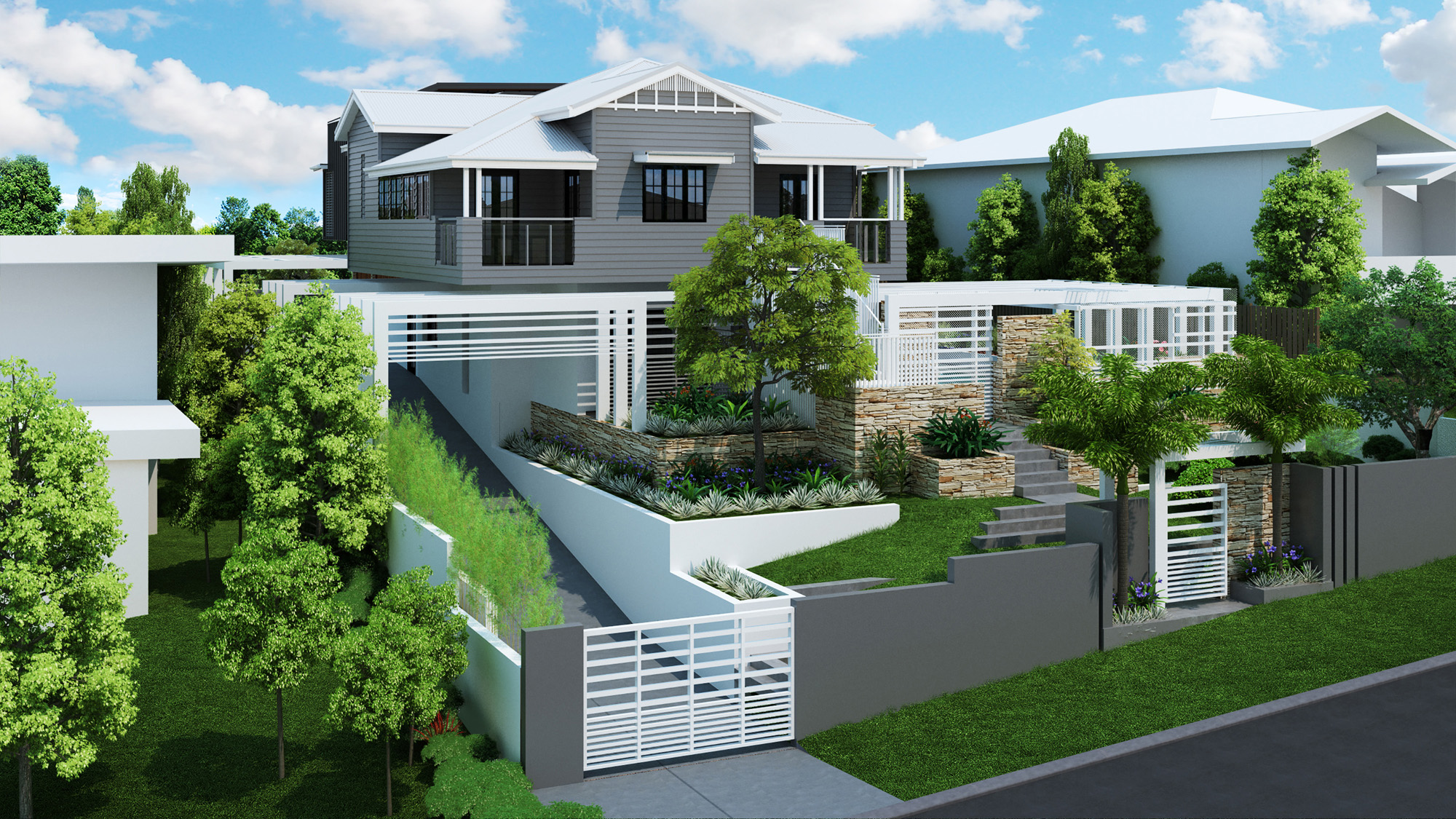
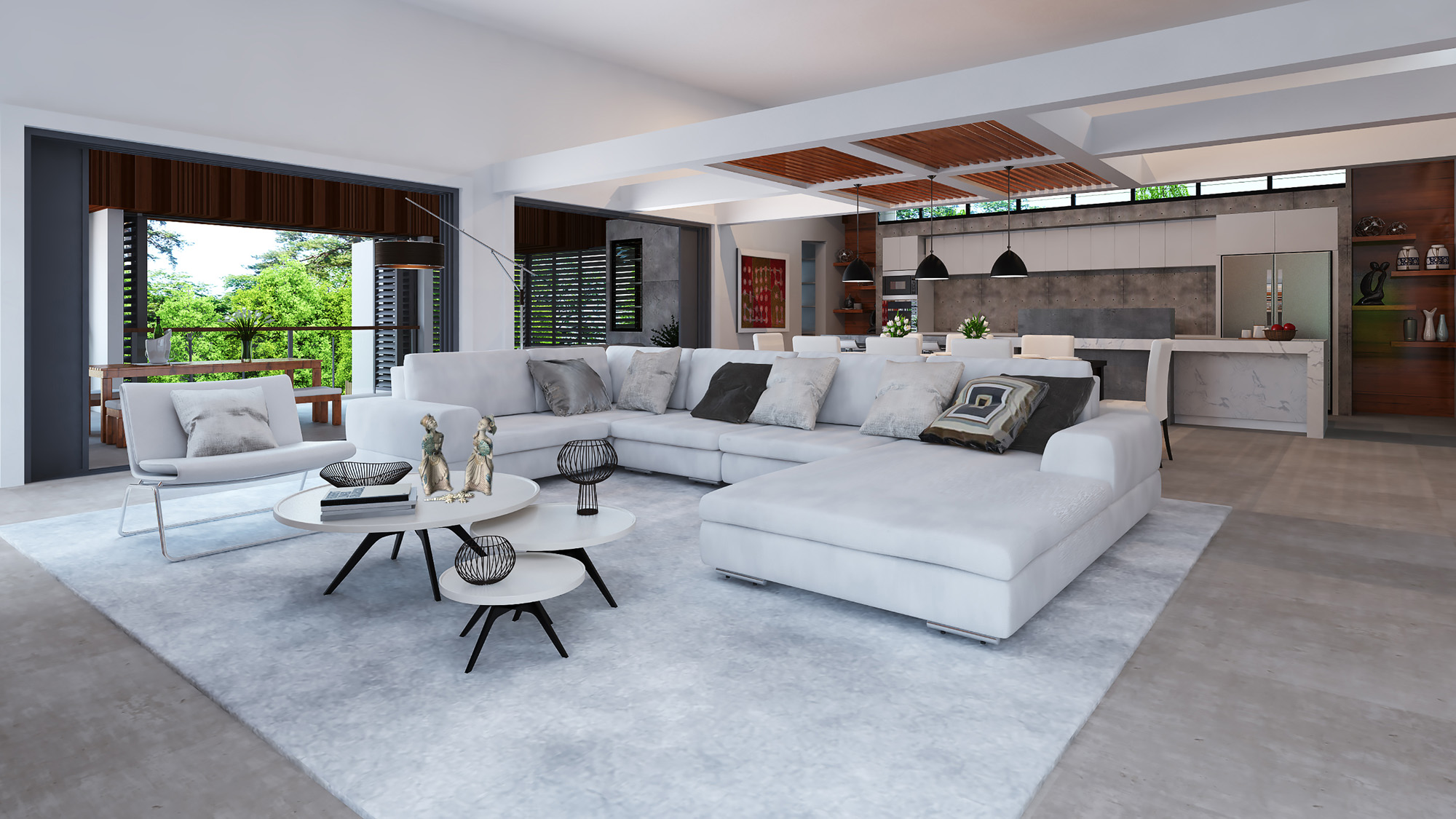
Style
Relocation Of The Existing Home
With available room on the southern side of the home, we relocated and raised the house to the left-hand side of the site, bringing it forward to line-up with the neighbouring homes. A contemporary fence line with dense landscaping steps back to provide a forecourt lawn area, providing a distance between the home and the street.
Modern styling
Internal Changes
Within the existing Bulimba Queenslander, the floor space has been reconfigured to create a new art studio and entry hall with built-in cabinetry, master bedroom with walk-in robe, ensuite and parent’s retreat. An open void with custom-made steel framed window extends over the new entertainment area adjacent to the first of two outdoor decks. A powder room for guests is conveniently located in this zone. Spotted gum timber stairs and hall provide a link to the ground floor areas and to the new extension.
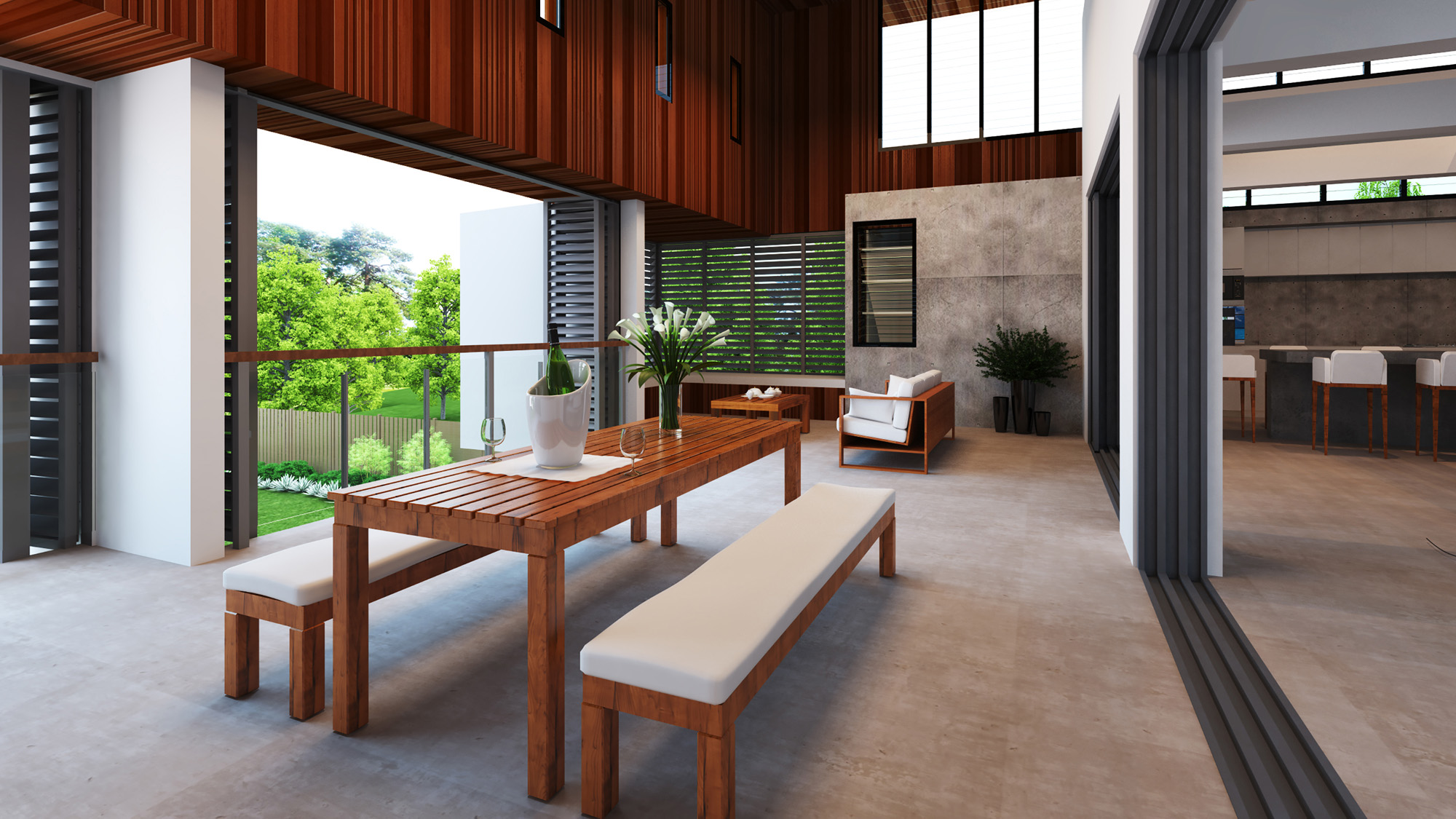
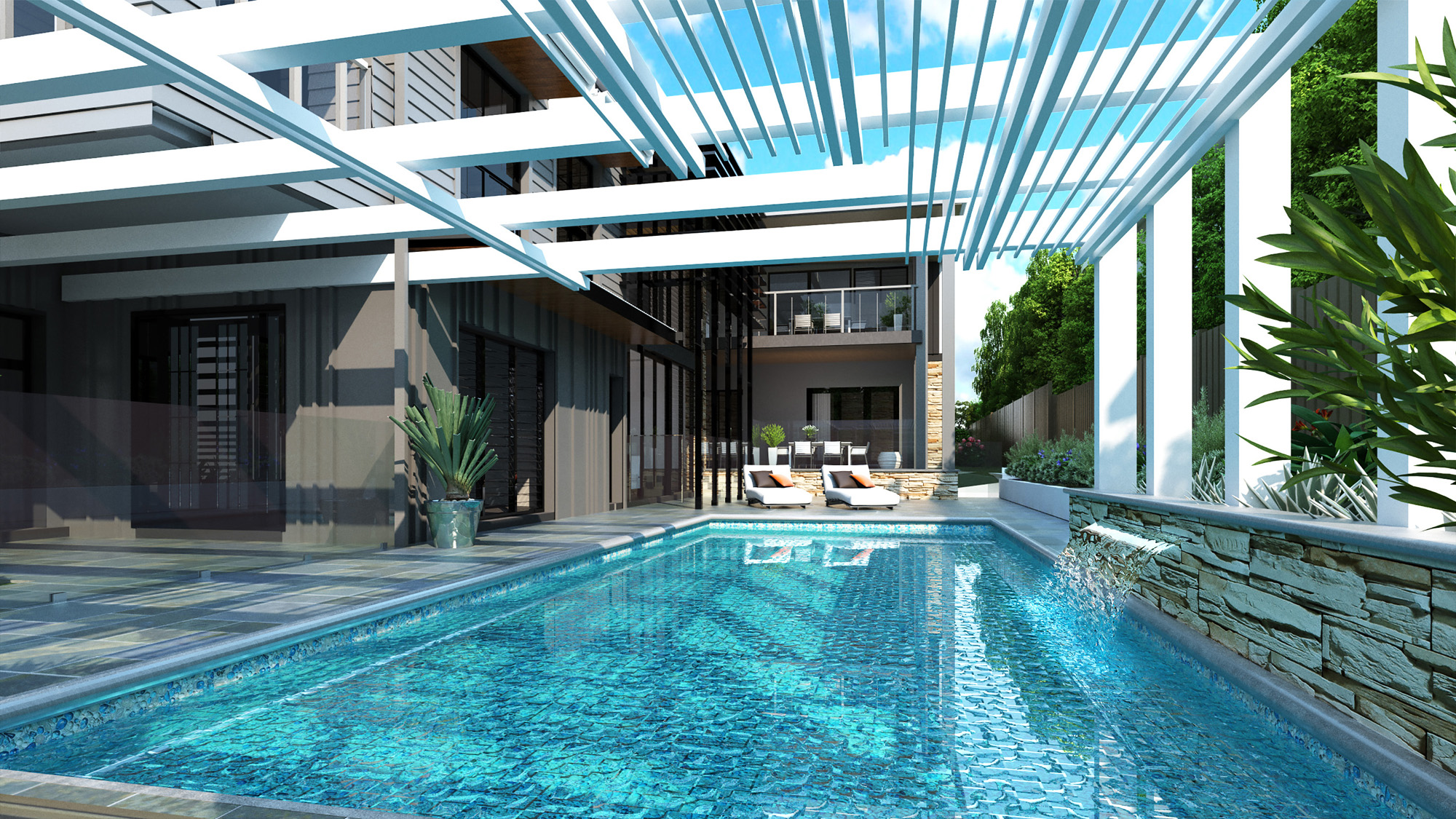
Open plan living
New Extension
The Queenslander renovation Bulimba extension traverses the rear of the property. Open-plan internal living and dining areas are complemented by a secondary outdoor entertaining area with both dining and lounging areas, built-in seating and customised barbeque. We recommended bi-folding or stacker sliding shutters, wrapping around the deck to allow it to be used in all weather conditions – to retain the heat in winter and block out the afternoon summer sun in summer. The kitchen, complete with butler’s pantry, services the two decks and interior dining zone – perfect for entertaining large groups.
Queenslander design
Luxuriously Appointed
With a modern colour scheme and extended footprint, this luxuriously appointed home takes advantage of city views, maximises the lifestyle needs of our clients and meets the requirements of the Brisbane City Council City Plan.
At dion seminara architecture we love Queenslanders and enjoy the opportunity to sympathetically transform the iconic character into homes fit for modern day families. If you have an old Queenslander you are looking to renovate, we would love to work with you on your project.






