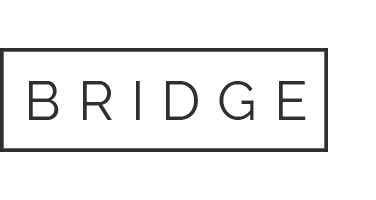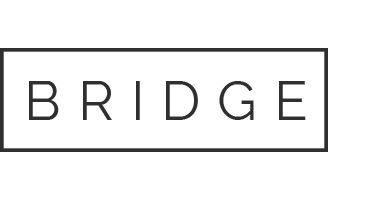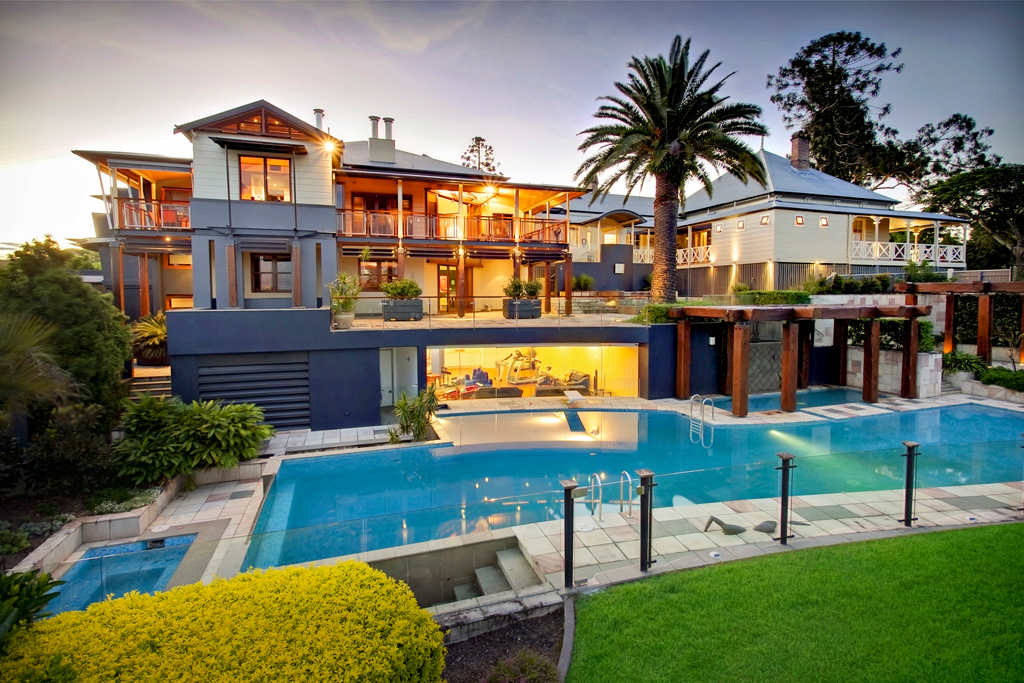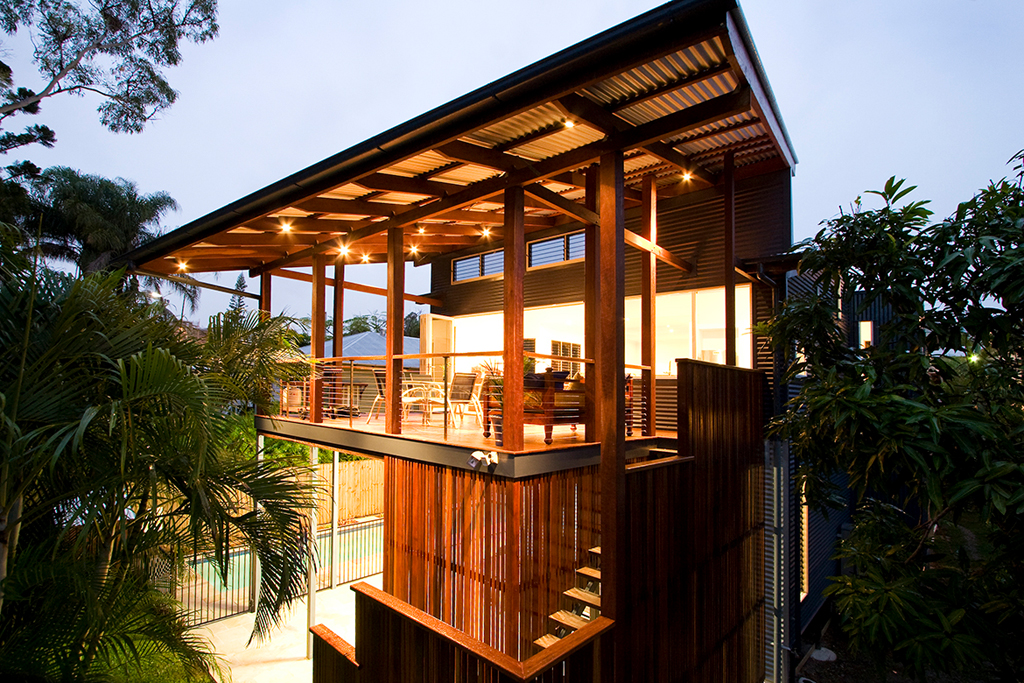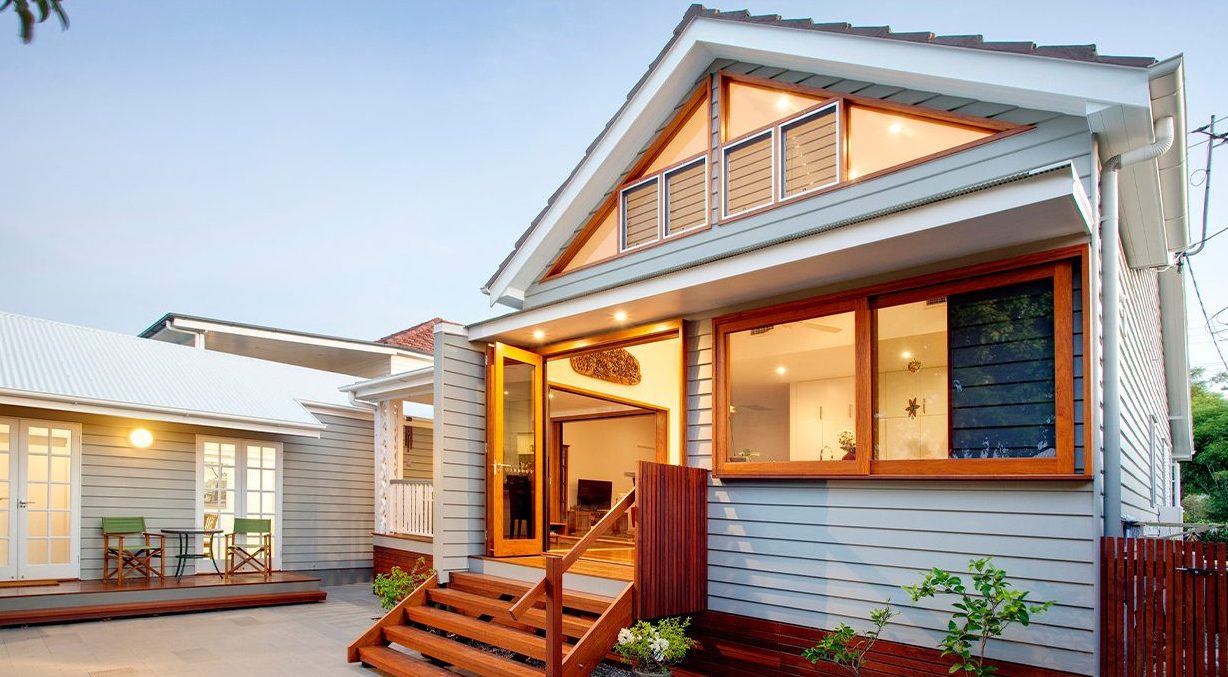
Our 6 Step Design Process

We Listen, We Analyse, We Deliver Great Design Solutions
At dion seminara architecture we pride ourselves on having an architectural process that is easy to follow and understand. In addition to a high-quality end result, we aim to offer all of our clients the most stress-free process possible during the planning, design, and build phases of your project.
We offer services to suit all requirements – whether you’re looking for an ultimate concept to keys package, or smaller partial ongoing services, we have a service to suit your needs!
Step 1
What are our Pre-Design and Design “Ideas” Advice services?
Our design process commences with our FUNDAMENTAL Design “Ideas” Advice Service, where we will investigate your specific project needs, and consider design solutions to accommodate current and future lifestyle choices.
This 2-3 hour orally presented in-person consultation is the fundamental step for our architects to help you analyse the viability and opportunities of your project. The service will help you evaluate the feasibility of your design vision, provide information on relevant zoning issues, and potentially open your mind to design possibilities you hadn’t thought of! If we had to summarise the value of the design advice service – we would say that it exists to give you:
- Understanding of your budget – What should you expect to spend?
- Craft a direction for your project – What are your needs/wants?
- Gain a better understanding of your true needs, both now and in the future
- Reassurance that your idea has been looked over by an expert
- Understanding of your project’s street appeal
- Architect’s opinion on potential home flow
- Consideration of room relationship
- Explanation of indoor/outdoor relationship – and an explanation of how this could affect your project
And much more!
One of the differences between dion seminara architecture and other firms is that we spend more time on the research stage of our projects, to ensure that everything flows smoothly during the rest of the process. We respect our client’s needs, project goals, and aspirations – and will give you direction to ensure you are always heading in the right direction before you commit to pen-and-paper design services.
Not sure where to go from here? Give us a call or make an enquiry to speak to our design team about your project goals!

“My goal for clients is to ensure they have a great living environment. I am passionate about what I do and I am a perfectionist. I want to ensure you have the best-designed outcome that sits within your means. As I say God is in the detail…”
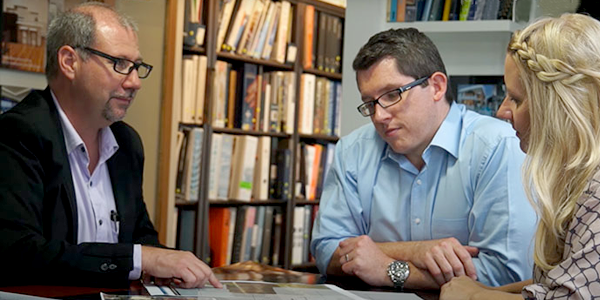
Design Process
What do our Pre Design + Design “Ideas” Advice Services include?
01
Current Lifestyle Requirement Analysis
Our architects will identify key design inclusions based on your preferred lifestyle, your hobbies, and your interests. We consider how worthwhile your proposed renovations are – with regard to maximising your lifestyle and the overall liveability of your home, while also ensuring your proposed design responds to your site.
02
Future Lifestyle Requirements Analysis
Are you thinking about starting a family? Do you have school-age children that will soon grow into teenagers? Approaching your retirement years? Whatever the reasoning may be, changing lifestyles mean changing needs and requirements in a home – which is something our team always takes into account. As part of the Design “Ideas” Advice Service, we will look at likely changes in your future, and how to best manage these within the context of your house design.
03
Design Solution Brainstorming
Based on the immediate requirements we determine, we will look at social, economical, and environmentally friendly house design options that will meet all your project goals. Based on your long-term lifestyle needs we will then look at design solutions which will ensure that your home offers you the highest levels of comfort and overall livability – both now and into the future.
04
Budget Assessments
It is important to gain a realistic understanding of what you can achieve with the budget you have allocated. We will look at your proposed project, and give you some initial thoughts on how far your budget will stretch. We will also discuss building costs, consultants fees, and our concept design service fees within this discussion.
05
Over & Under Capitalisation
Will your project leave your property over or under-capitalised? We are not financial advisors and always recommend that you get professional, independent financial advice in relation to this question. Regardless, you can feel free to ask us for our initial thoughts on this matter during your Design “Ideas” Advice Service.
06
An Expert’s Honest Feedback
Our 30+ years of experience have taught us that our clients value honest feedback, as well as honesty in all aspects of the architectural process. One of the ways we do this is by providing alternate solutions, and assistance in developing your ideas if we don’t believe that a proposed change you are considering will be of benefit to you. You can rest assured that we will provide the realistic direction that is needed to ensure that your project provides you with the lifestyle benefits you are looking for.
Next Steps
Enjoyed your Design “Ideas” Advice session?
Explore our Architectural Design Packages!
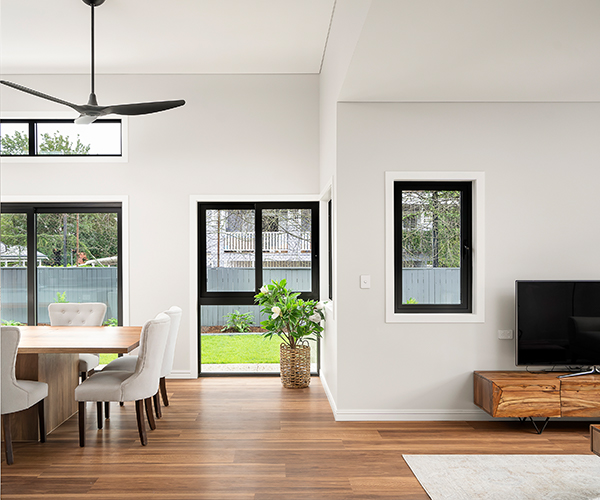
Design Advice Service
Why Do We Start With The Design “Ideas” Advice Service?
- It is an opportunity to tell us about your project
- Get an orally presented clear understanding of the build/renovation process
- Learn how design and quality build can benefit you
- Discover if we are a good fit for you and your project
- Discuss the feasibility and function viability of your project and ideas
- Explore the opportunities and constraints of your site
- Comprehensive analysis of your long-term needs versus wants
- Discuss your brief, room details, sizes, orientation, etc.
- Discuss the potential layout options and indoor & outdoor connection
- Discuss potential solutions with environmentally friendly design and energy efficiency improvements
- Discuss the planning & building regulation requirements and legal viability
- Discuss your building costs and budgetary needs
- If you would like a concept design, you can easily move on to our next step and opt to purchase our Silver Package, which includes a Masterplan Concept Design.
Client Testimonial
Warwick Absolon
BRISBANE
“After coming to the conclusion that we needed an outdoor entertainment area, we contacted Dion and others to discuss our options. All the other people offered to come to our house to provide a free quote and consultation. Dion was the only one that charged for this service. After initially baulking at the price, we reluctantly decided to proceed with his seemingly larger consultation fee. We were quite nervous about paying this amount because we did not know what value Dion would provide. Even on the day that Dion was to arrive, we still had doubts about whether this was the right thing to do – but we decided to have an open mind.
Dion not only arrived on time but he actually talked to us and wanted to get a feel for what we did in the different parts of the house. Yes, his brief was that we needed an outdoor entertainment area, but within 20 minutes of Dion’s consultation, he was challenging us on that notion. His challenging questions and realistic answers shed new light on what we thought we wanted. Dion really listened to our needs and presented ideas that went to the heart of what we wanted.
His ideas were fantastic and the consultation fee was, in our eyes, a small price compared to the value that he provided. If you have any doubts about the value of this fee for service, don’t. You will be amazed at what he delivers. By the way, the other people who supplied the free quotes spent as little time as they could with us and did not provide any ideas on the solution that we actually wanted.”
Step 2
Silver Masterplan
Concept Design
Step 2 is where we will now start creating your unique architectural design based on our Design “Ideas” Advice Consultation. Our Silver Masterplan Concept Design stage is where your dreams begin to take shape. We start by creating the initial Masterplan Concept Design along with a detailed brief, a concept floor plan and section, a project report and an opinion of cost.
This is the stage where we put pen to paper. The Silver Masterplan Concept Design Service provides analysis, visual explanation and your space planning, resolving how rooms and external spaces will ultimately relate to one another. With the availability of an optional indicative cost estimate by our quantity surveyor (cost planner) of your project.
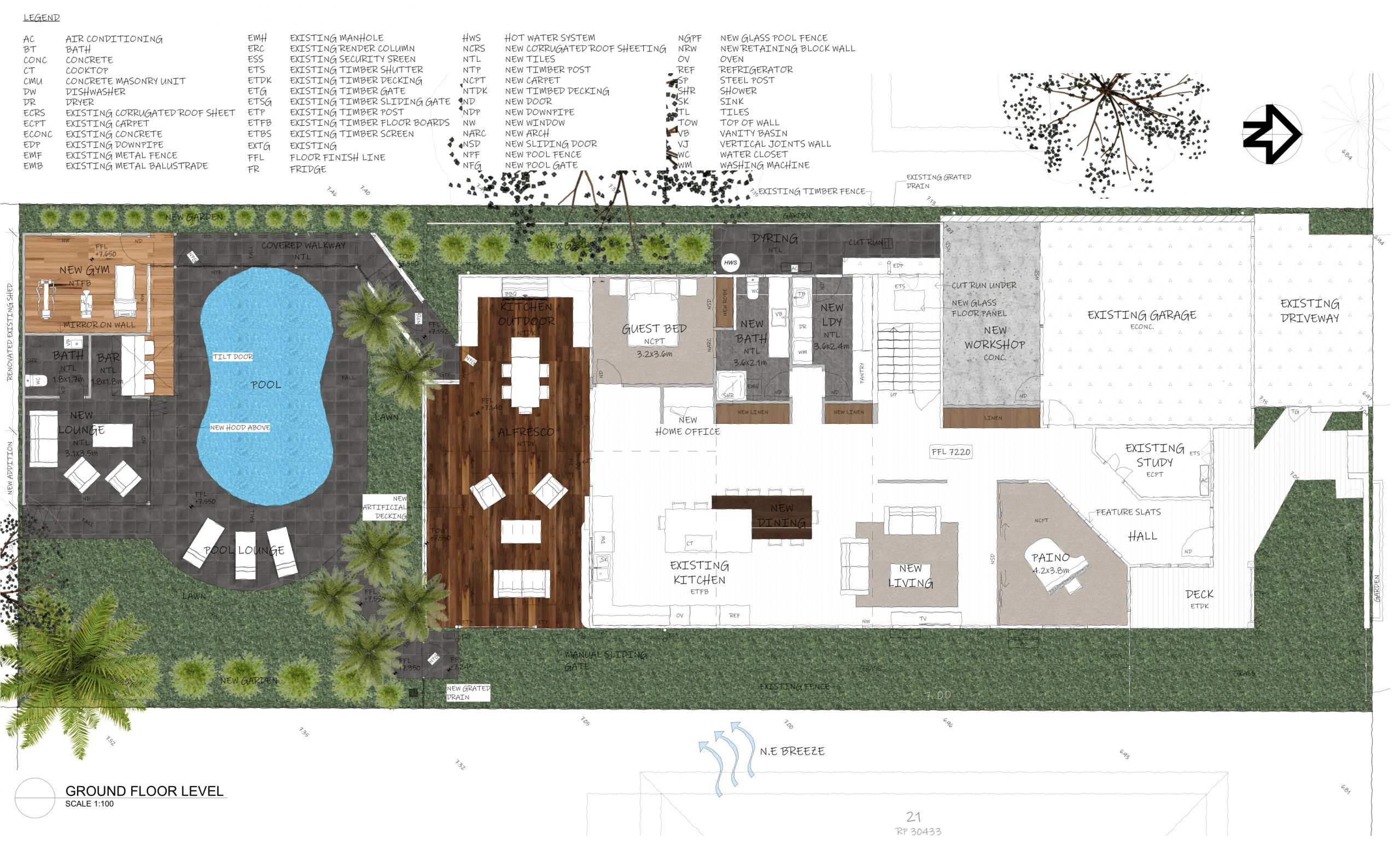
Design Process
What Our Silver Masterplan Concept
Design Service Includes
01
Your Concept Plans
Utilising the site data and your summary of requirements, our architectural team will design one or two tailored solutions for your consideration. These concept designs focus on the relationships between the spaces in the design, both inside and outside areas. Included with your Silver Masterplan Concept Design will be your site plan, floor plan and section.
02
External 3D Views
After this stage, we will develop proposed external-only concept 3D views of your masterplan concept providing you with a visual reference. The key advantage for you is that you will get a clear sense of how your building works will sit in the landscape surrounding your project.
03
Integrated Design
As a unique inclusion and one of dion seminara architecture’s key service differences to other architects and designers are that we will develop your concept including building architecture, interior architecture and landscape architecture to ensure an integrated design outcome.
04
Collaborative Architecture
We will ensure that you are kept informed of any additional areas for consideration that may enhance your architecturally designed home.
05
Existing House Measured Drawings
If you are renovating, Measured Drawings of your existing house will be required which we can prepare for you. A spot level and contour survey of your external grounds will also be required. We will coordinate any required sub-consultants for your convenience.
06
Optional Indicative Costing
Upon completion of your Silver Masterplan Concept Design, an indicative cost estimate can be supplied as an optional addition for your project. We engage an independent estimator or quantity surveyor (cost planner) for this indicative costing in order to ascertain if the design fits in with your proposed budget, and provide you with a breakdown of the various costs.
Next Steps
Post Design “Ideas” Advice Services
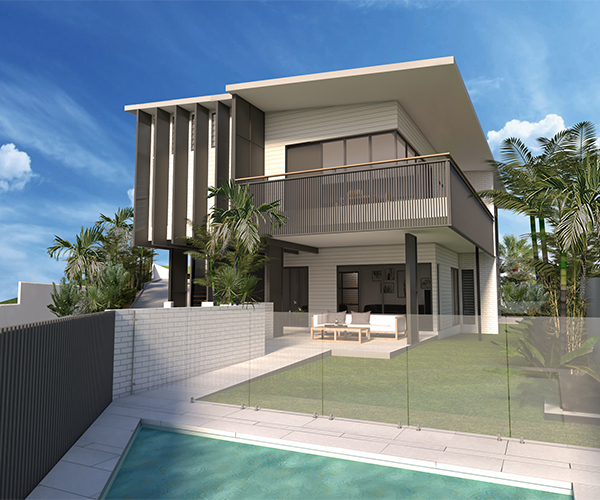
Silver Masterplan Concept Design
What are the Benefits?
- You will have a clear understanding of the physical parameters of the project through the form and detail of the concept.
- We will maximise the opportunities on your site given your design requirements and explore the relationships between space, volume and the natural environment.
- Our architects will conceptualise, compare and consolidate design variations to provide the best approach based on your lifestyle needs.
- Integration design incorporating buildings, interiors and landscapes will ensure a complete concept that reflects your needs.
- Our architects will take into consideration council planning guidelines and any applicable building codes that may impact your project.
- If you would like revisions on your Silver Masterplan Concept Design you can easily move on to our next step, Gold Concept Revisions to Plans Package or Platinum Concept Revisions to Build Ready Package.
- After this, our next step is Concept Revisions & Design Development
Client Testimonial
Sarah & Russell Newman
BRISBANE
“We’d like to take this opportunity to thank you for your wonderfully inspiring plans in regards to our family home renovation in Greenbank.
It was amazing that you provided us with a design with solutions for all our wants in next to no time, while we struggled to see past the hurdles for years. We couldn’t see the solution, but you have given us a grand design that we can’t wait to live in.
Thank you and the team very much for all your ongoing professional service with our renovation design.”
Greenbank, Brisbane RGM Maintenance Pty Ltd
Step 3
Concept Revisions & Design Development
The next step of our 6 Step Process is Step 3, our Concept Revisions & Design Development. This step includes revisions of your initial Masterplan Concept provided in Step 2. Any design revisions following the Silver Masterplan Concept Design will be made and we will focus on the form of the building. Consideration will be given to the relevant building materials and you will be provided with a proposed 3D Internal and External Visuals of your project.
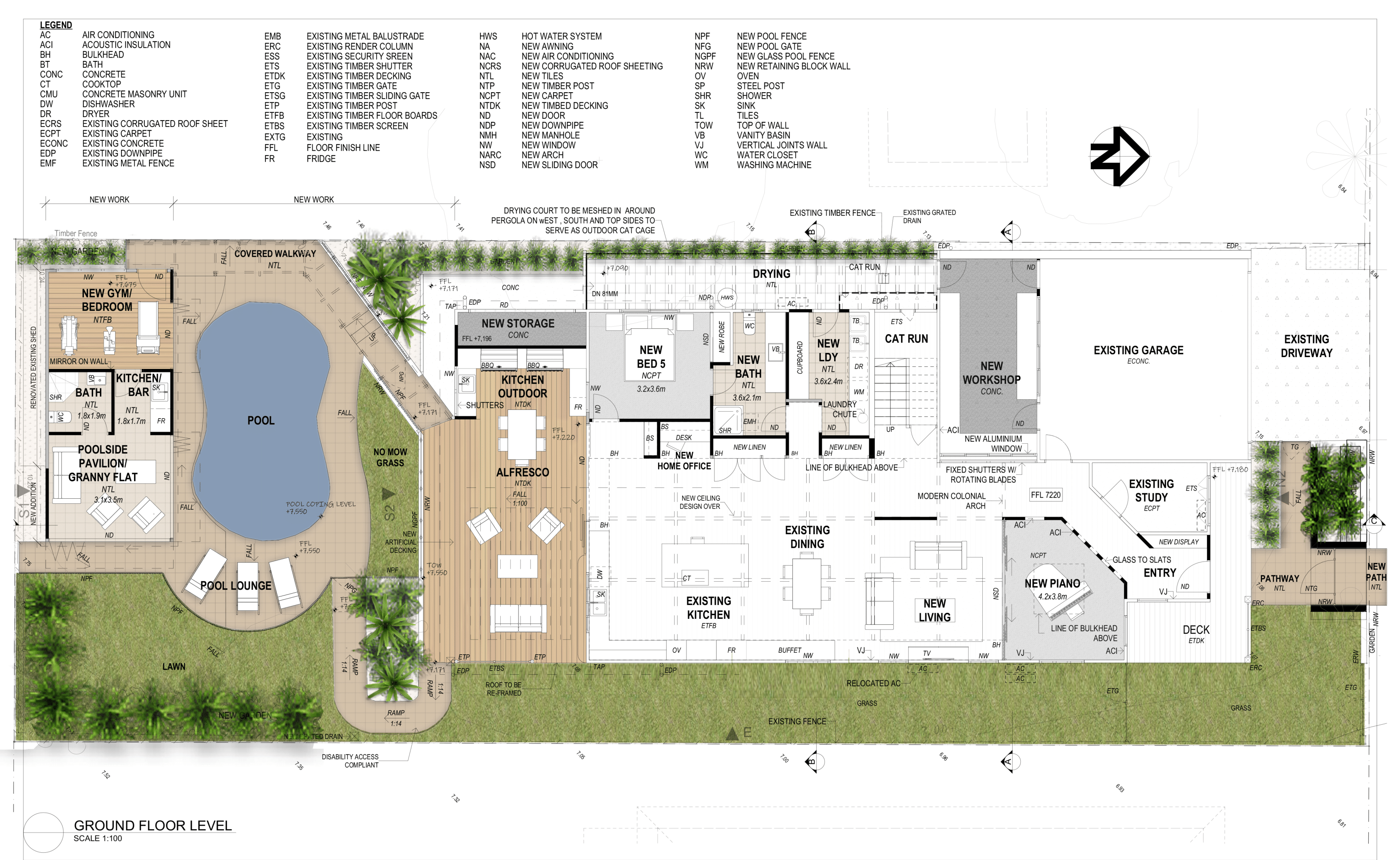
Design Process
Concept Revisions & Design Development Inclusions
01
Concept Revisions
Following our Silver Masterplan Concept Design phase you will have had the time to evaluate the concepts and reflect on the solutions we provided. We will listen to what solution best suits your needs, what you like, and how the project’s indicative costing fits with your budget expectations and through this collaborative process we can further develop and refine your floorplan
02
Concept Design Development
At this significant stage, it is your feedback that will drive our design process forward. We will produce fully-resolved floor plans, improving on the initial concept. You will receive these floor plans, a site plan and sections, allowing you to see “inside” the home, including preliminary interior design and preliminary landscape design at 1:100 scale.
03
3D Visuals of Interior & Exterior
We will describe the aspects of the design, providing 3D visual representations of your home. We will prepare design drawings to demonstrate what the home will look like in a photo-realistic format. This will be your first real look at how your project will appear when constructed. Section drawings will be supplied if your project is on a sloping site.
04
Material Selection
Materials are now researched & analysed against the scope of your design and the broad selections proposed. At this stage, you have the opportunity to engage us for our interior and exterior selection service. If you do we will prepare preliminary interiors, external works and landscape design material selections and scheduling will also be provided as appropriate.
05
Optional Services
We will coordinate any required sub-consultants for your convenience such as Town Planners and Engineers to ensure the design’s viability. If desired, we will arrange a detailed indicative cost estimate that will provide a breakdown of the various costs and assist with any tender process comparisons.
05
Optional Development Application Services
As part of this stage and part of our step 4 stage, if your project requires a development application as an optional service we can supply services including design drawings & management to complete this stage of work if required.
Next Steps
Post Design “Ideas” Advice Services
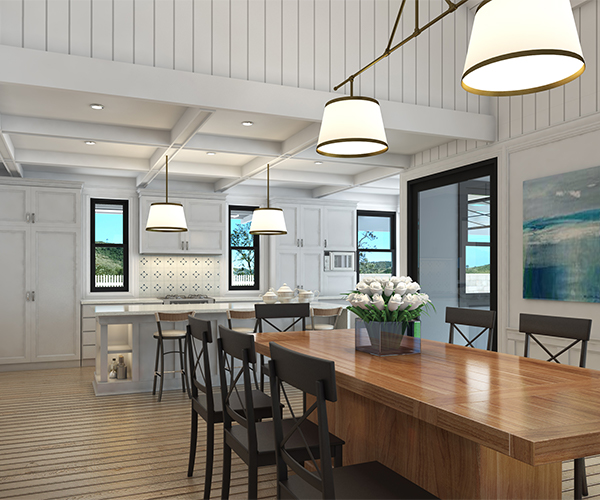
Concept Revisions
What are Your Benefits?
- We will further refine your chosen concept to ensure the design truly reflects your needs, taking into consideration your feedback.
- We will consider each product and material to be used for construction ensuring the look and feel of the design represents your style.
- Our architects will research and select products best suited to your lifestyle, making your new home design a pleasure to live in.
- Integration design considerations of building design, interior design and landscape design will ensure that the design intent is reflected throughout.
- To ensure your project proceeds smoothly, our architects will follow council planning guidelines/legislation and any applicable building codes that may impact your project.
- Optional indicative cost estimate at this stage is available to ensure an understanding of the budget requirements is on track.
- If you have engaged for our Gold or Platinum Package the next stage is our Approval Applications stage
Client Testimonial
Ian Elmer & Linda Maher
BRISBANE
“With the children grown and left home, we were empty nesters with an older style, two-storey Queenslander house badly in need of updating and refurbishment. We approached Dion Seminara with the brief that we wanted a larger entertainment area situated in an outdoor-indoor room. The bathroom was in need of renovation and we would have liked to bring the laundry upstairs. Dion took our ideas and produced a concept that captured our needs and created a new internal arrangement, re-positioning the kitchen, extending our existing deck and opening up all the internal living areas to refashion the house with its existing shell. The concept was bold and innovative. The 3D designs were inspiring.
Dion and his team were excellent to work with, meeting with us on numerous occasions, both in our home and in his office, to help us work through our design. Dion was quick to respond to emails and phone calls and was ever-patient with our concerns. We had never worked with an architect before this and, following this experience, we wouldn’t think of renovating or building again without one – especially one as accomplished as Dion Seminara. We cannot recommend dion seminara architecture more highly. Many thanks, Dion!”
Step 4
Approval Applications & Cost Management
Your next step is Approval Applications and our Cost Management Service. This is the planning and building application process that precedes your ability to have your project constructed. Once you have confirmed the refined and developed design outcome for your project we get down to the work of preparing approval drawings to bring your design to life. Applications include both Pre-Development as an optionally available service if required and Pre-Building Application drawings including site plan, floor plan, elevations & sections, and window & door schedule.
Our Cost Management Service is a detailed estimate service where we offer full project management of a client’s project cost. We do a detailed extent of works document and detailed costings on all aspects of your project, working alongside professional cost planning service providers. This service is highly beneficial for clients who are very budget conscious.
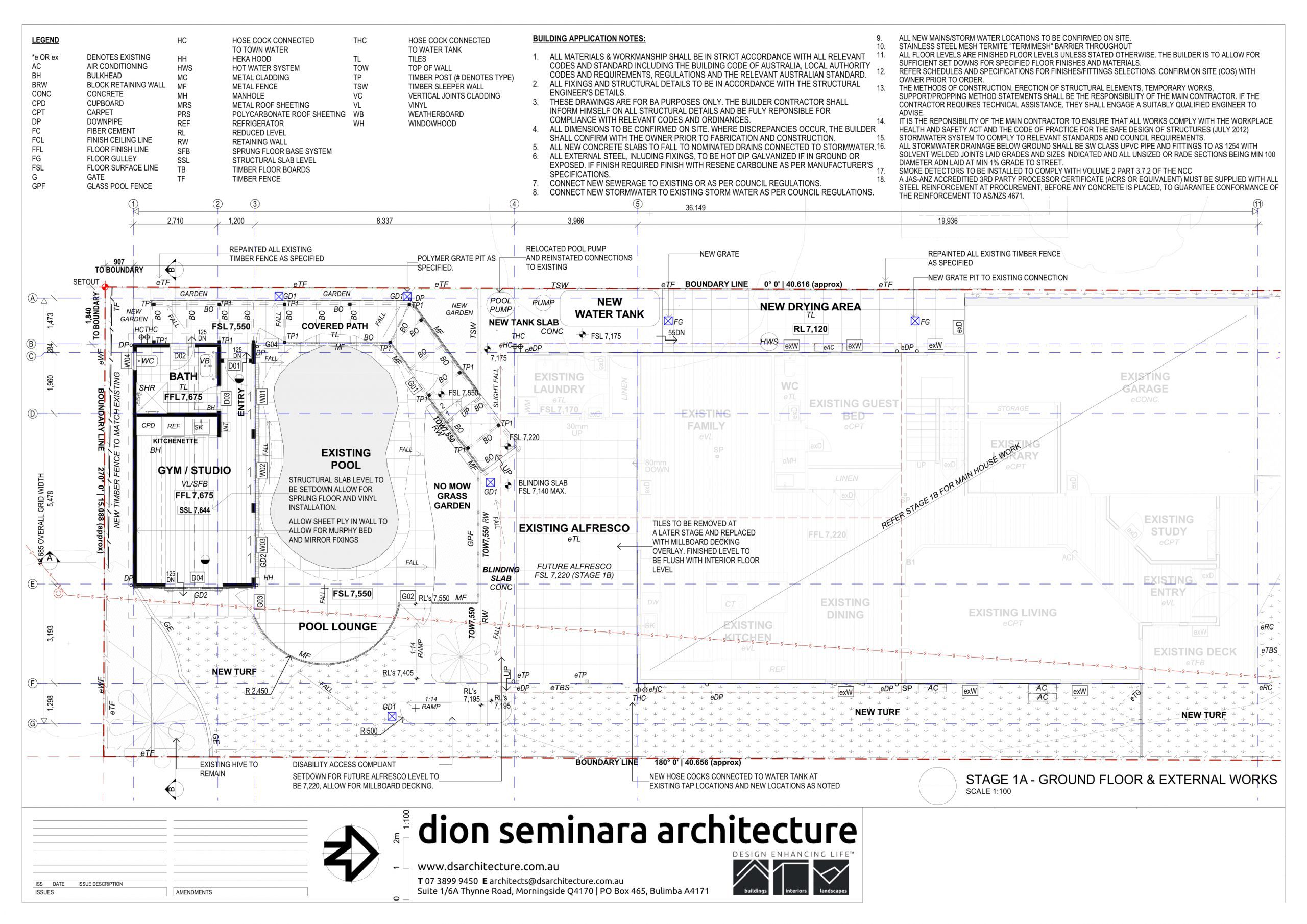
Design Process
Approval Applications & Cost Management Service Inclusions
01
Pre-Building Approval
Drawings Service
Detailed architectural building application drawings are prepared to exact standards. These will be made available to a private building certifier for Building Approval. Building application drawings include site plans, floor plans, elevations, sections and a window and door schedule that you can take to your chosen builder if you have not engaged with us for our platinum or diamond packages. The drawings include a site plan, floor plans, 1:100 sections as needed, 1:100 elevations as needed and a window and door schedule.
02
Approval
Submissions
We will anticipate the requirements for your project as they relate to obtaining approval. Our process ensures minimal disruption to your project’s timeline and minimises any design revisions given our thorough understanding of your project.
03
Key
Outcomes
This service is designed to transform our concept drawing into building approval ready documents that reflect the design intent of your project.
04
Cost Management
Services
This cost management service will ensure you are aware of the anticipated construction expenses for your project. As the design phase has been completed and your project’s concept is firmly locked down, this cost management service provides an indication of the financial parameters of the project to ensure construction can be completed.
05
Optional Pre-Development Approval Drawings
An optional, only if required plan of your project’s building form will be provided as required for development approval according to your local authority. Fees will be calculated once the design scope is known.
06
Optional Interior &
Landscape Design
We also provide an opportunity for you to engage with our interior designer and landscape designer should you wish to include preliminary interior design & landscape external works design (as applicable to your project). This is when our interior and landscape designers collaborate with our architects to ensure an integrated design that reflects your lifestyle needs – both inside and out.
Next Steps
Post Design “Ideas” Advice Services
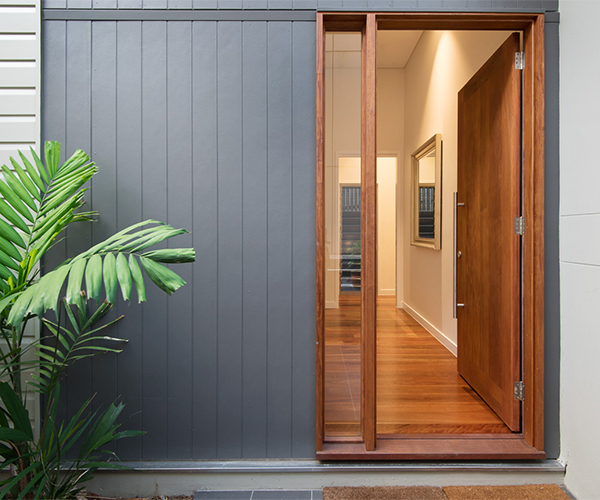
Approval Applications
What are Your Benefits?
- The developed design outcome will be translated into approval drawings to bring your design to life.
- Building approval application drawings will be supplied to a building certifier on your behalf to ensure your project complies with the appropriate building standards.
- Minimised disruptions to your project’s timeline and minimised design revisions in approval applications due to our vast experience.
- If town planning approval is required, pre-development application drawings are available as optional services
- If needed as an optional service, development approval applications can be submitted to Council on your behalf through a Town Planner, depending on the Planning Legislation of your project’s location.
- Optional detailed cost management services are available to keep your project on budget is recommended at this stage and can be used to compare builders’ quotes.
- If you have engaged for our Gold or Platinum Package the next stage is our Construction Documentation stage
Client Testimonial
Kerry and Sharon Gallagher
BRISBANE
“Everyone in the neighbourhood has followed the progress and says the addition compliments the area. Recently a passer-by said, “The deck is great, it looks as if it has always been there”. Wonderful praise for Dion’s work. The kitchen is now contemporary and functional and conveniently located in our outdoor living area.
Any problems with approvals, permits and Council standards were handled promptly and efficiently by Dion and his staff. We now have a wonderful kitchen and deck to enjoy and are thrilled with both spaces. Thank you, Dion.”
Step 5
Construction Documentation
The next step you can quickly move onto is our Construction Documentation step. Construction Documentation is the phase in which the architect provides a set of plans for the construction of your residential project. At dion seminara architecture we pride ourselves on the amount of detail that we include in our drawings which ultimately helps to reduce mistakes and make your project easier to build.
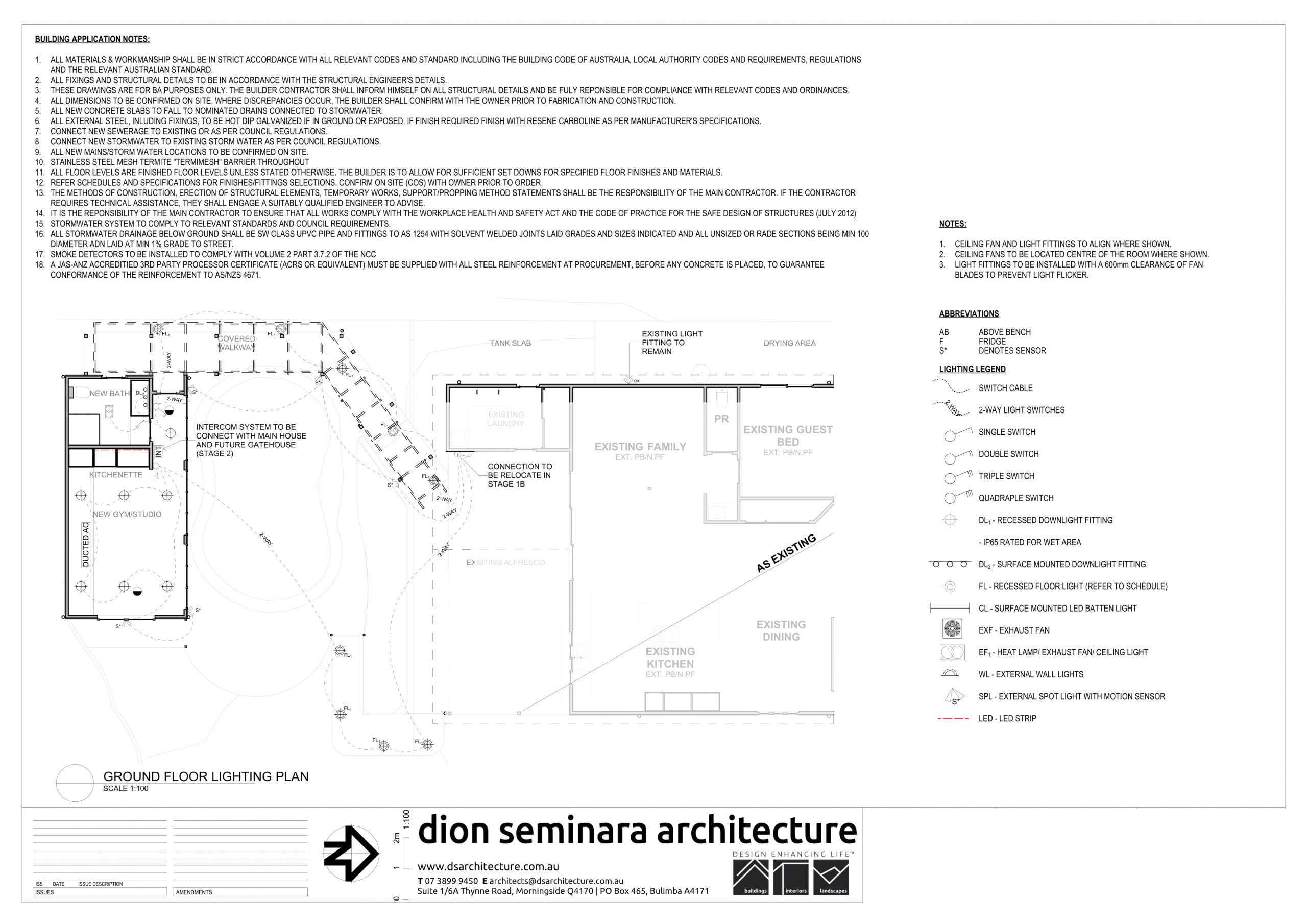
Design Process
Construction Documentation Inclusions
01
Working Drawings
Additional notations on approval drawings facilitate the transfer of design intent from the architect to the builder. Construction drawing documentation includes additional notations on the site plan, floor plans, 1:100 sections and 1:100 elevations as needed, along with extra notes on the window and door schedule, roof plan and reflected ceiling plan. 1:20 wall sections and particular non-standard details 1:10 and 1:5, and electrical & lighting plan.
02
Detailed Documentation
This is the final stage in your design process prior to engaging a builder. Detailed documentation and written specification documents for the construction of your project inform the builder how to construct the project to the desired quality and form part of your contract with the builder.
03
Project Specification
Schedules, technicalities and product specifications define the quality of materials and finishes ensuring construction corresponds to the design philosophy. Depending on the scale of your project a mini-specification or full specification will be provided.
04
Project Management
of Subconsultants
As included we coordinate the work of our structural engineer to provide complete construction documents for the build. As needed we co-ordinate the workers of hydraulic engineers, civil engineers, water and waste management specialists and others depending on your project needs.
05
Detailed
Cost Management Services
This cost planning service relates to the anticipated construction expenses for your project. As the design phase has been completed and your project’s concept is firmly locked down, this cost estimate provides an indication of the financial parameters of the project to ensure construction can be completed.
06
Optional Interior
& Landscape Design
Optional interior and landscape design documentation services are also available at this stage. For all projects external works and ground finishes, layouts will be provided as part of this service.
Next Steps
Post Design “Ideas” Advice Services

Construction Documentation
What are Your Benefits?
- Explains to the builder the quality of inclusions, finishes and work required to build your project.
- Detailed project specifications ensure the project’s construction aligns with the design intent.
- Takes the guesswork out of building so that the process is easy, mistake-free and variation free as possible.
- Accuracy and construction detailing results in a very low building cost variation
- We manage and coordinate all sub-consultants, working closely to ensure your project objectives are clearly identified and effective communication channels provide for accurate documentation.
- If you have engaged for our Gold or Platinum Package the next stage is our Tender and Contract Administration stage
Client Testimonial
Di Farmer & Ian Collier
BRISBANE
“Dion Seminara completed a major renovation design for our home in Hawthorne, co-ordinating work from design concept, through to the contract documentation stage. We worked with Dion for almost twelve months on this project. We originally chose Dion because of the design work he had done on several houses in our local area, including his own. We felt they were outstanding, that he had created a beautiful synergy between the traditional Queensland and a more modern approach, which still took advantage of Queensland conditions.
We had originally been against using an architect, mainly because of the cost involved. However, after discussing our project with a range of other building professionals, like project home companies and builders using their own draftspeople, we realised that Dion was the only person who had the creativity to make our house look the way we wanted it to and that was worth the expense. At the end of the project, we are confident that our decision to engage Dion was the right one. He is a good listener, and quickly understood the way in which our renovation needed to reflect our lifestyle. He has come up with a design with which we are delighted. It is creative, but it is also extremely functional. We feel it is also as economical as it could be.
Dion has used his own building experience to advise us on the most cost-effective choices at every point. Dion is a meticulous and totally professional person to work with. He is always prompt, and always does what he promises to do. We absolutely trust his design skills, his experience and his dedication to his work. We are very happy to discuss Dion’s work with any potential clients in the future.”
Step 6
Tender & Contract Administration
Step 6 is split into two steps Part 1 is our Competitive Tender and Part 2 is Contract Administration. Following construction documentation, our tender and contract negotiation process will aid the selection of your project’s builder. Contract Administration sees us project manage the construction phase, ensuring the project’s completion under the terms of the contract, preserving the design intent and aesthetics.
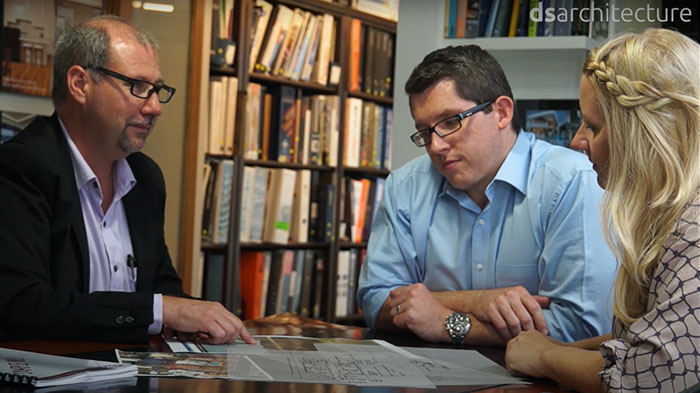
Design Process
Tender & Contract Administration Inclusions
01
Tender Process & Negotiation
We will initiate a competitive tender process with a panel of reputable builders who are suitably qualified for a custom build and can construct your project following your desired timeline. We will negotiate with these builders on your behalf to ensure their quotations reflect the best terms and pricing for your project.
02
Tender Report & Selection of Builder
Designed to ensure you get a good builder at the best price. This service will specifically compare and question, tendering pricing and review pricing in detail. We will make our recommendation of which builder should be selected then if we are doing Contract Administration we will prepare contracts and arrange for signing and execution at our office.
03
Contract Administration
This is the second stage of Contract Administration where we act on your behalf to ensure your project is completed in accordance with the terms and conditions of the contract. We will conduct site visits to ensure correct material selection, design integrity and quality of work are maintained, reporting back to you as required. We will answer all builder questions to ensure you have a stress free build process.
04
Construction Progress
We liaise with the builder on your behalf regarding variations, delays and material availability, answering any questions or addressing any concerns you, the builder or any specialist consultants have. We assess and report back to you regarding any requests, variations or time extensions. At every stage, we protect your interests by assessing construction progress, issuing progress certificates and releasing progress payments upon satisfactory completion of each stage.
05
Practical Completion
We will assess the practical completion of your project and issue such notice to both you and the builder. We notify all parties regarding any defective or incomplete work and carry out defect inspections.
06
Final Completion
Final inspections three, six or twelve months after the practical completion date will be initiated as we ensure any defect work is carried out within the defect period, offering you complete peace of mind. Post defect liability period, we will coordinate with the builder any final defect for rectification and/or complete certifying for any final payments due to the builder.
Next Steps
Post Design “Ideas” Advice Services

Tender & Contract Administration
What are Your Benefits?
- Our tender service can literally save you hundreds of thousands of dollars. We have had as much as a $750,000 difference in quoted prices on a project that we took to tender.
- Arrange for tenders from suitably qualified builders, negotiating with these builders on your behalf to ensure the best terms and pricing is reflected in their quotations.
- Help you assess each tender and award the project to the winning builder
- Once you have selected your builder we will prepare contracts and arrange for signing and execution at our office.
- Our Contract Administration service allows us to oversee the build and administer the contract through to completion.
- This is the stage where we really make life easier for you. Finding, negotiating and liaising with builders can be stressful.
- There is no one better to project manage your build or renovation, than the architects who designed it.
Client Testimonial
Sheila & Terry Harmes
BRISBANE
“We are now at the end of the major structural build which we are very happy with. We thought we could do this on our own but there’s no doubt that Dion’s assistance was well worth every cent. Dion recommended we source a hands-on builder for the project which we did and the builder was able to undertake the project without any difficulty and found the plans very detailed and easy to understand.
The budget which Dion had estimated came in as predicted therefore we have had no additional costs regarding the first phase of the project. There is still some work to be done on the second phase which will be tackled in the near future, but without Dion’s vision, we would not have got this far. Thank you, Dion, for all your assistance.”
Extra services
Important Extras
One of the big advantages we offer to our clients is an all-encompassing design service beyond just architectural design services. It is important that all aspects of a project complement each other. We include additional services including interior design, garden selection layouts & landscape design, through to staging, cost management and contract administration. These additional services are subject to our design package upgrades.

Included in Platinum Package, optional for Gold Package
Interior Design
Creating harmonious and functional living environments is our passion, and as specialist interior architects, our creativity can enhance the interior of your home. We can offer you numerous interior design services including specific interior design concepts & full construction ready drawings, materials selection & schedules, light selections, and interior styling for living areas such as kitchens, bathrooms, ensuites, media rooms, cellars, wardrobes and laundries to name a few. Schedules for electrical layout and lighting schemes are included in our Platinum and Diamond packages but can be incorporated into Gold upon request
Included in Platinum Package, optional for Gold Package
External Works & Landscape Design
External areas that connect with the rest of your home are vitally important. Landscaping and external works to complement your architectural building work will provide an integrated, connected result throughout. It is important that all aspects of a project complement each other; therefore, we also offer the following landscape in-house services. Hardscape external works design including landscape design concepts, drawings and schedules, retaining walls, fencing, gatehouses, pools, water features and external entertaining spaces.
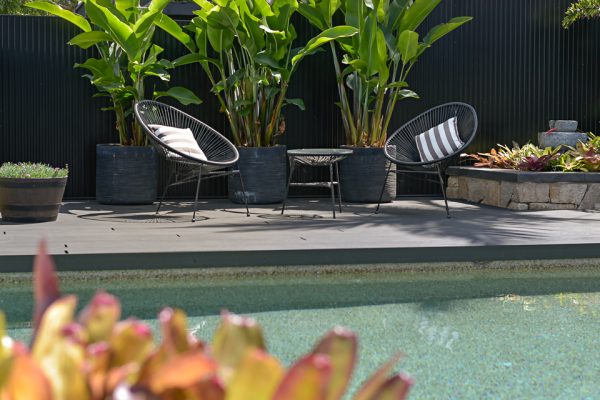
Included in Platinum Package, optional for Gold Package
Garden Plant Selection
& Layouts
One of the big advantages we offer to our clients is an all encompassing design service beyond architectural services. We also offer softscape gardening design including live horticultural elements of the landscape, garden plant selection and planting placement, soil, mulch and colour selection to complement the home’s exterior.
Optional for Gold and Platinum Packages
Staging
Depending on your project’s budget and timeline, you can choose to build your project in stages rather than in one go. We will create a masterplan to renovate and build towards your ultimate home in stages to meet your budgetary requirements. This allows your home to grow as your budget grows.
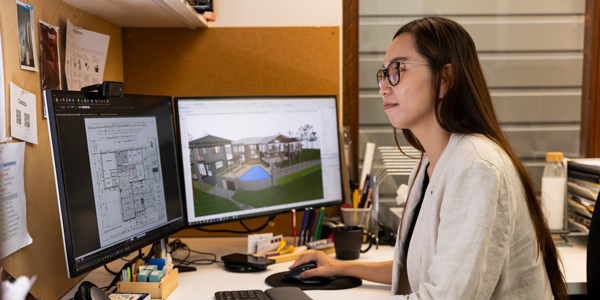
Client Testimonial
Donna and Michael Cant
BRISBANE
“We just wanted to send you a note to say thanks for the impressive job you did with our renovations. We entrusted our dream home to you and we were not disappointed with the finished result. We thought we had a pretty good idea of what we wanted our home to feature and its layout but after a couple of meetings with you, you were able to improve on what we thought we could achieve. The ideas you presented to us will increase the joy we will get from our home for years to come.
My work took us interstate just before construction was due to commence so we not only have you to thank for the design of our home but also for managing the construction work. The builders you found for us and that we subsequently used were incredible. The amount of detail that you supplied the builders ensured there were no nasty surprises for us or them. We are very happy with the quality of workmanship the builders displayed and also the quality of the fittings you specified – they really add to the look and feel of the house.
We also need to thank Leesa (Leesa Seminara Garden Design, associated partner business) for her garden design. We thought about leaving the garden until later but we are so glad we didn’t. The street appeal is enhanced by the new fence and plants and the plants around the pool make it look like a tropical resort. We have lawn for the dogs and kids to play on but we also have the right plants around the house to add to its appeal and we don’t need a degree in horticulture to look after them.
We would be more than happy to talk about the positive experiences we have had working with you to any of your potential clients.”
Want an architect tailored home design?
View our Architectural Package Options
Let’s get started
Are you ready to kickstart your design?
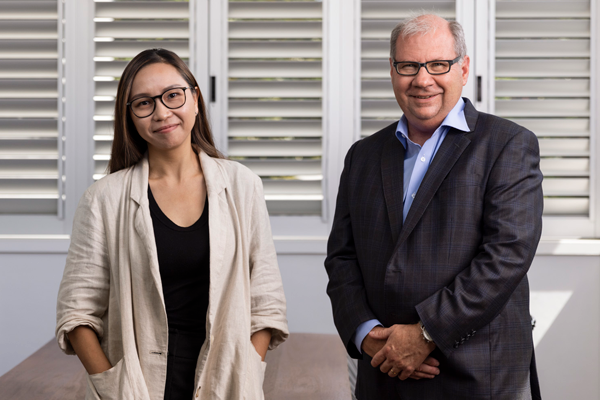
Want to know more?
Ask The Architects
We know the architectural process can be confusing, which is why we’re always happy to help take the stress out of your project! If you have any questions regarding any of our services, your project, or any other enquiry – we would love to hear from you!
If you’re looking to speak to an architect, and unsure if dion seminara architecture is the right fit for you, we can arrange a phone call between yourself and one of our expert architects.
On this phone call you’ll have an opportunity to one of our design experts about:
- Your vision for the project
- Any questions you may have about the build/renovation process.
- How your project and lifestyle will benefit from the best design and build quality.

