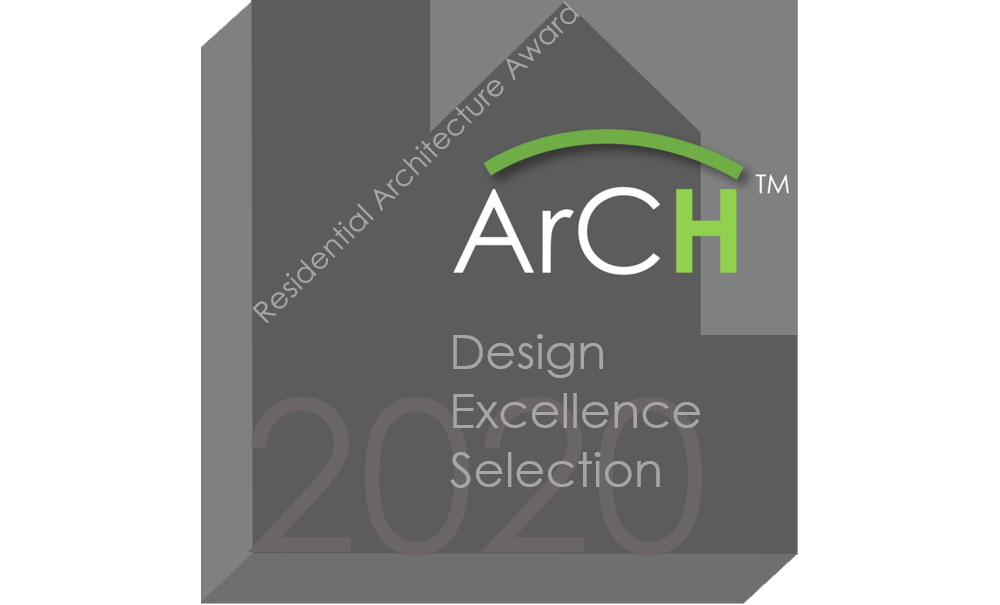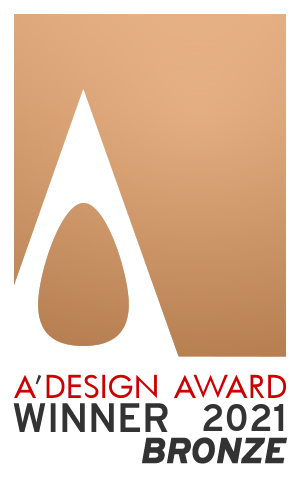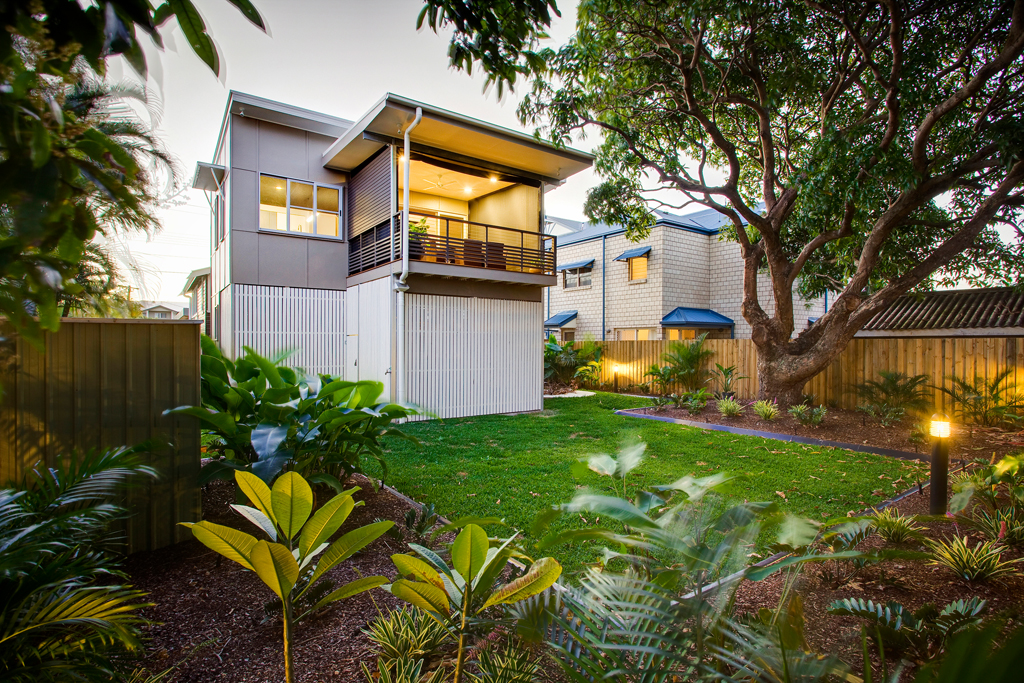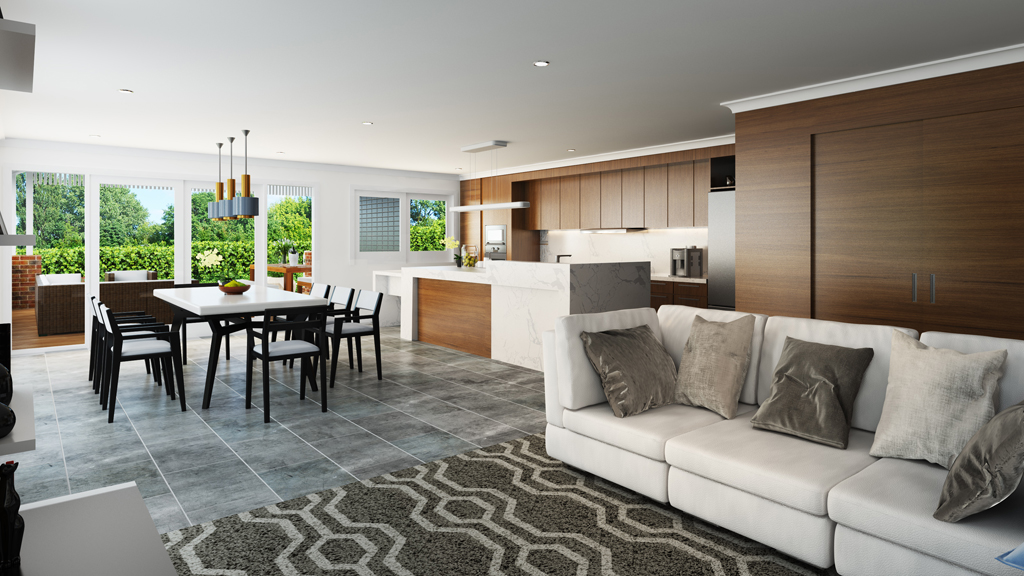Toowong Home Renovation
Project walkthrough
An Inside Look
Experience the home’s design in 3D with this video walkthrough.
About the project
Project Summary
This home renovation in Toowong is situated on a sloping block. And is surrounded by many mature trees. The clients were frustrated by the amount of leaves entering their swimming pool. Also by the harsh heat during the summertime.
The core purpose of this renovation was to future proof the client’s house. This was achieved by decluttering and simplifying the home. While also providing good light and ventilation to the home.


Client’s needs
A Brief
During the client’s brief, the removal of physical constraints were noted. As a result to make the home more liveable.
The design also focused on improving the general thermal comfort of the home. In addition, suggesting overall better ventilation, enabling natural breezes, sun control and wall insulation. This involved changing windows to louvres or vertical awnings.
All of this was to be kept in mind while also making sure the house was aesthetically pleasing to the client.
Project Number: 181101
Mulit-Award Winning
ArCHomes Award
This home has been awarded the 2020 ArCH Design Excellence Selection award for Residential Architecture Design in the Renovation & Addition category.

Mulit-Award Winning
A’Design Award
This home has been awarded the 2021 Bronze A’Design Award for Residential Renovation in the Architecture, Building and Structure Design category. A’Design is the world’s largest, most prestigious and influential design accolades.

View more of our award-winning projects via our awards page




















