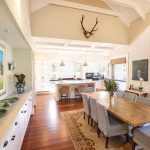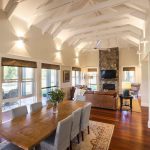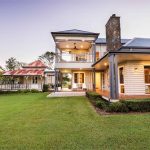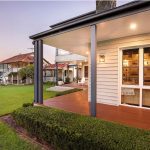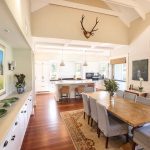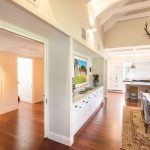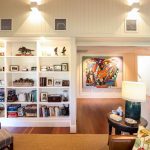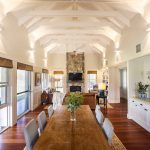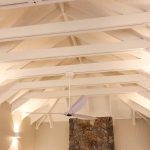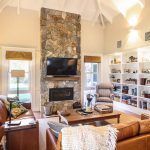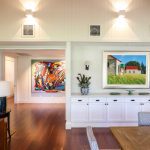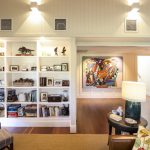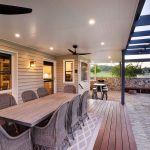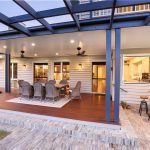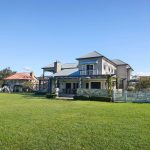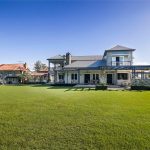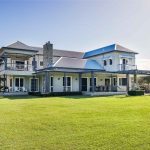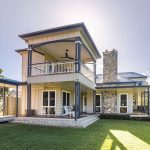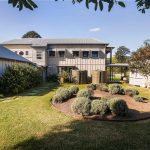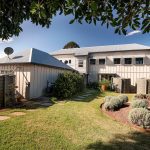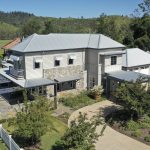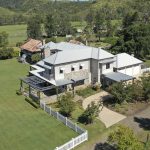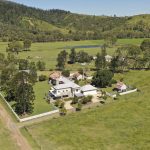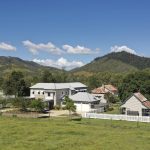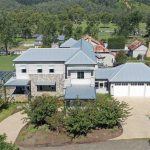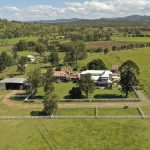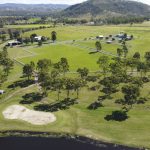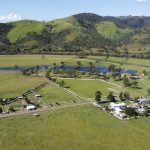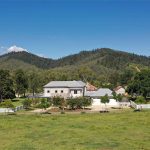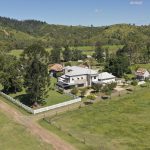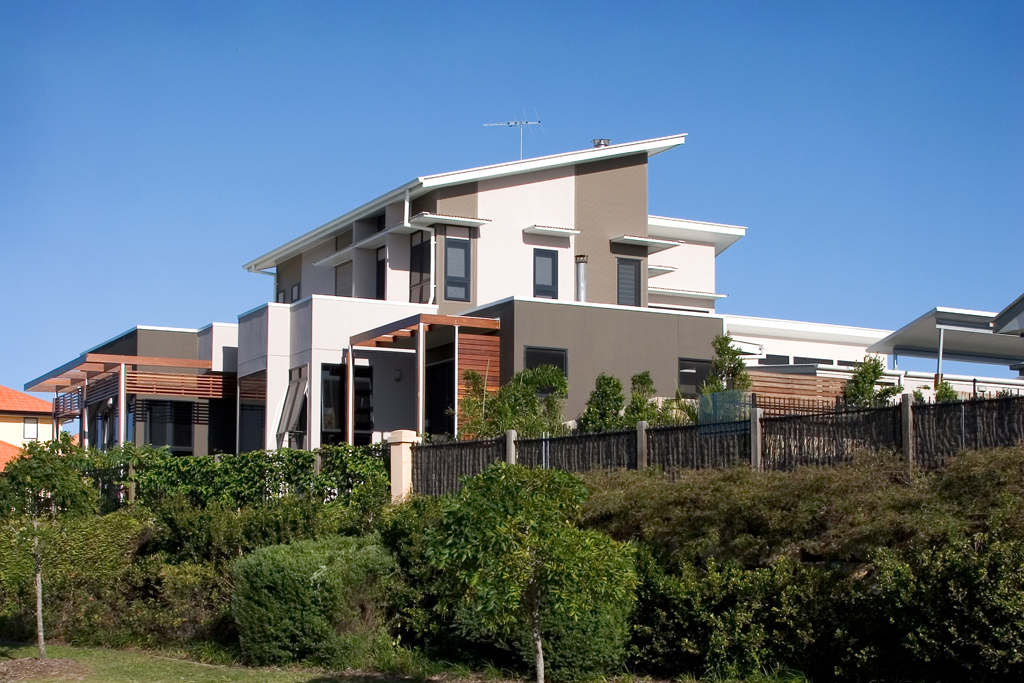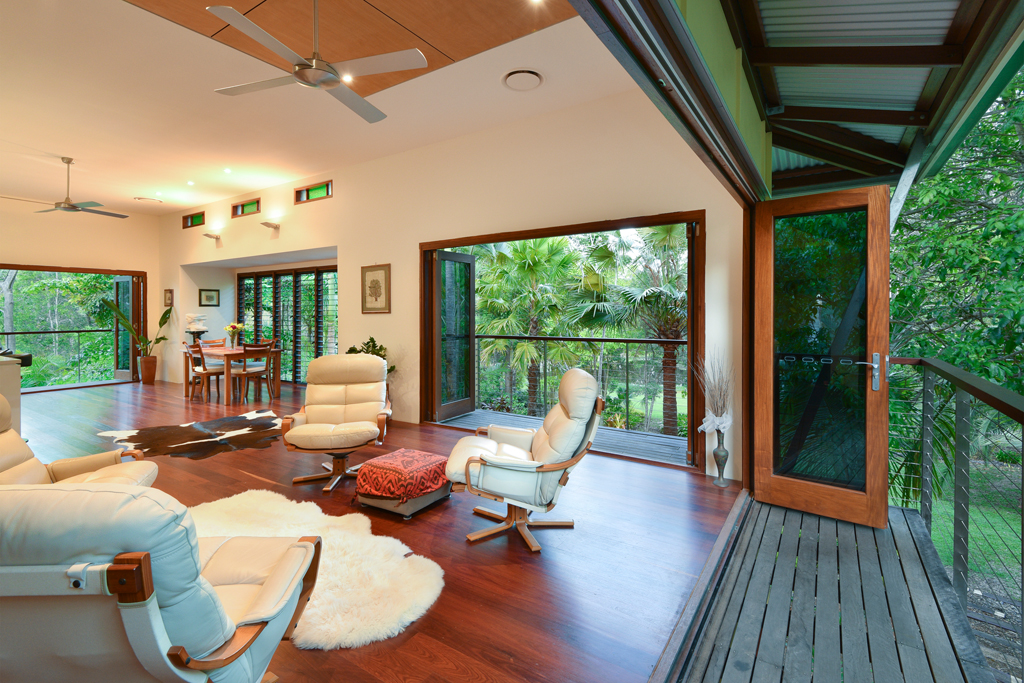Project Walkthrough
An Inside Look
Experience this stunning home in this project walkthrough and learn how after living in the home for 4 years our clients could not be happier with the design of their home, stating that there is nothing they would change about the design of their home as it has suited their lifestyle perfectly! This video is a must see.
About the project
Custom Hamptons Style New Home Design Gregor’s Creek
In this Queenslander, Hamptons style custom new home design, Gregor’s creek, our clients were escaping city life and desired an authentic country retreat to share with family and friends throughout their early retirement years. The design of the new residence extends the warmth of the older buildings and celebrates the very best of modern conveniences. With north-east views, the home avoids looking out over neighbours and instead enjoys the natural surrounds of green paddocks and rolling hills.
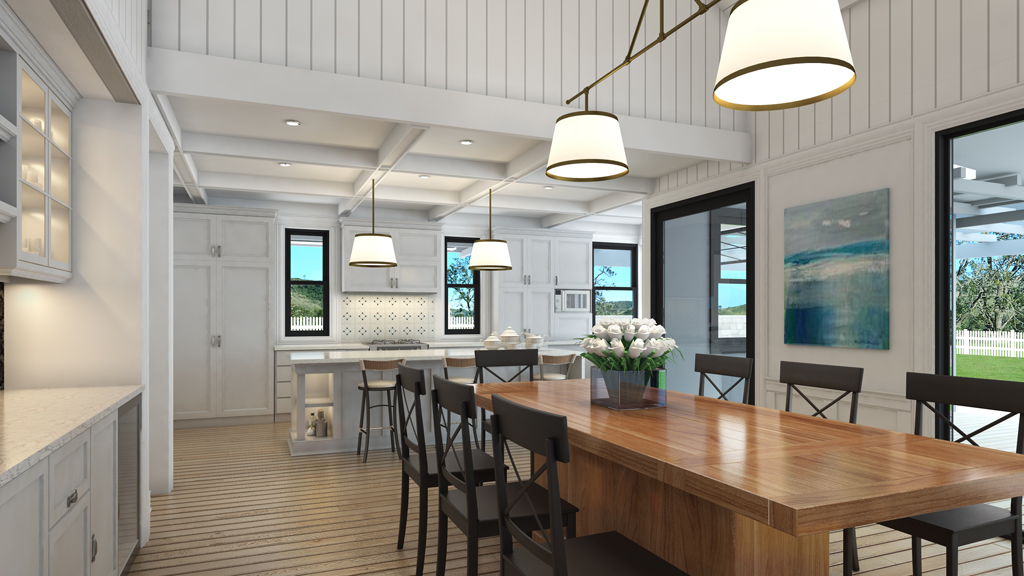
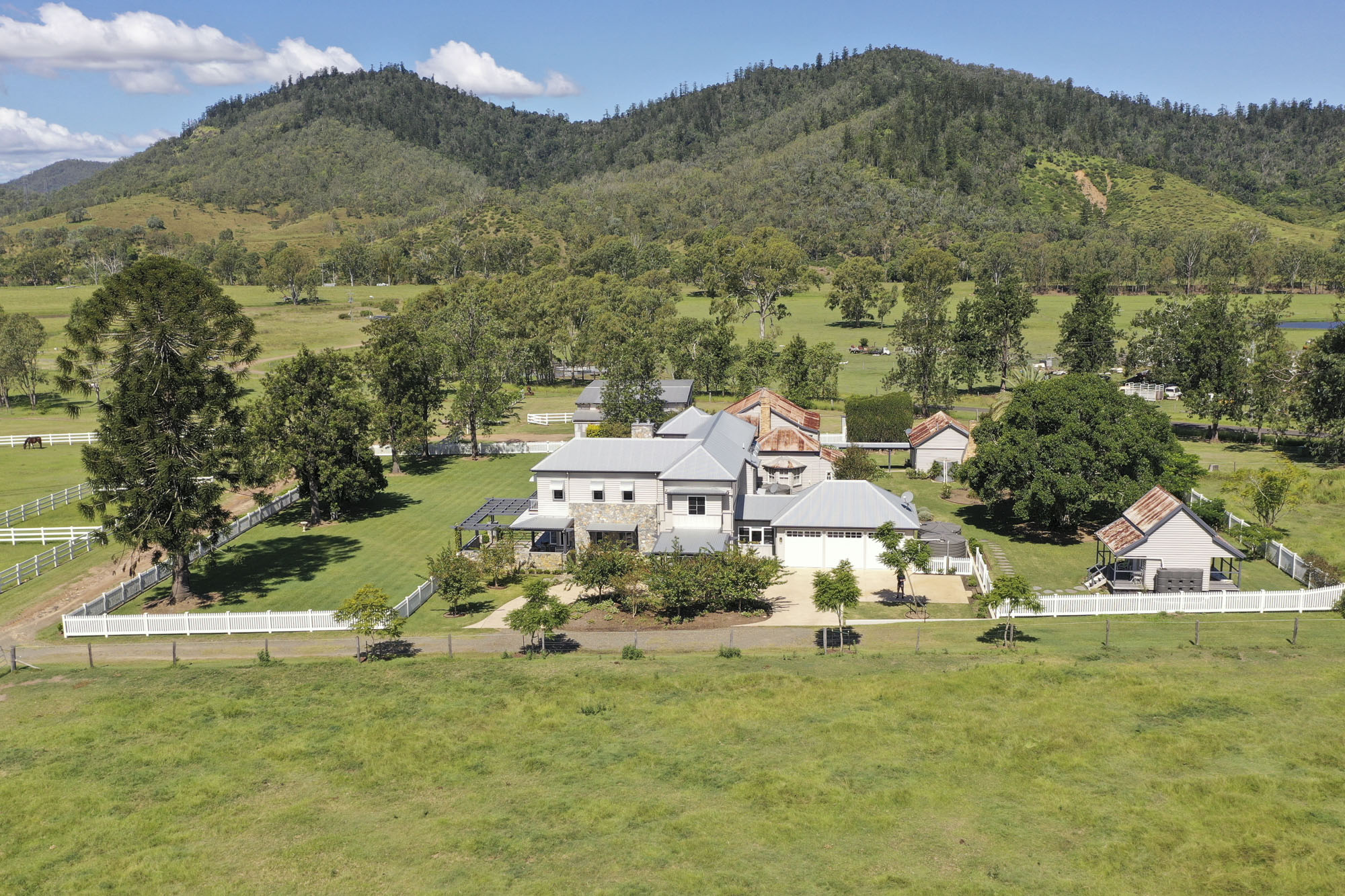
About the location
Gregor’s Creek Rural Living
With picture-perfect country-side vistas on a well-situated acreage block, the property offered the unique opportunity for a new home to link with an existing old school house, bakery and cottage. These older buildings were destined to be transformed into guest wing accommodation for extended family, with the new central home providing a communal kitchen and family gathering domain for all to enjoy.
If you’re thinking of building your own hamptons style custom new home on a rural block, contact us to start your journey towards the country retreat of your dreams.
Project Number 160501








