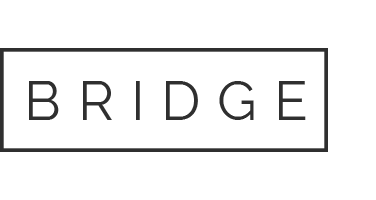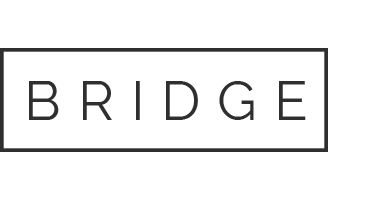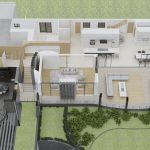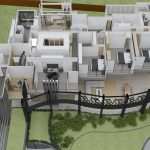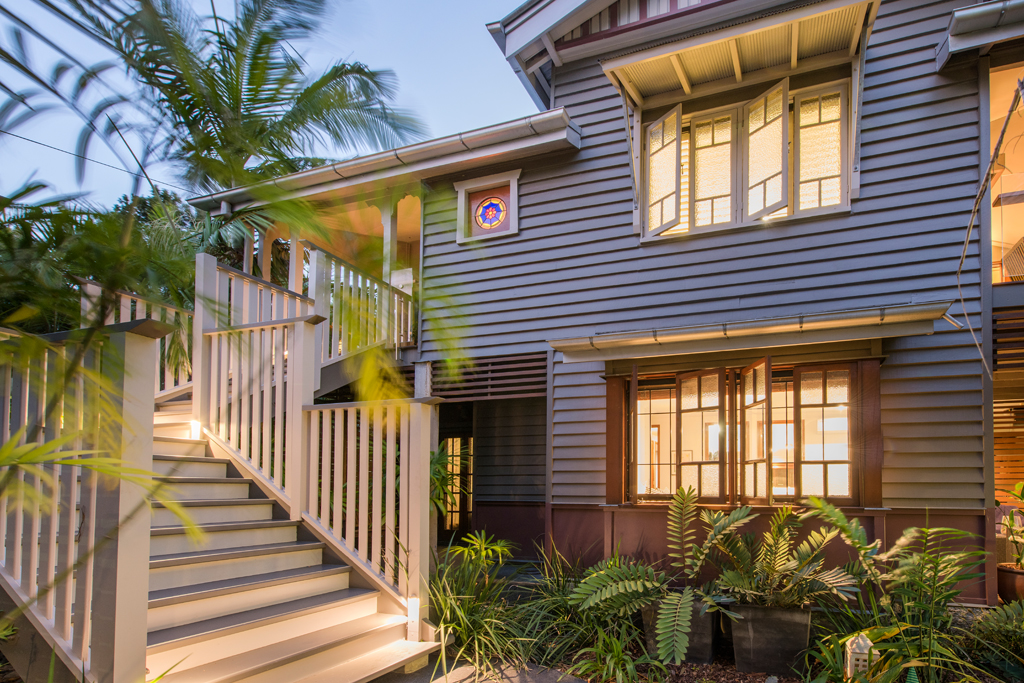Worongary Luxury New Home Design
About the project
Project Summary
This new home project in Worongary takes on a luxurious contemporary design. With several levels on a large acreage at the Gold Coast, this growing family can elevate and expand on the design of their home. As well as expand on their lifestyle needs and wants as well.


Client’s needs
A Brief
Adding onto the original blueprint of the home, the clients wanted to add a second level to the home. Additionally, modernise the entrance of the home.
Taking advantage of the city view they had, they wanted to create an open plan living space. A space that was bright, spacious with high ceilings. Including comfortable veranda areas that were suitable for their growing family.
Project Number: 190702
Home Design
Design Features
- Form-Aesthetics-Design Concept Rationale:
-
- Curved and organic rooflines are used to soften the scale of the home. As well as to generate flow and movement from indoor to outdoor landscaping.
- Functional Characteristics:
-
- Full-height floor to ceiling glazed doors to provide unobstructed views. And also to optimise natural light and breezes.
- South-facing skylights and lightwells into kitchen and dining area for diffused natural light.


Home Design
Design Features (Cont).
- Space use efficiency:
-
- The home is designed around the needs of the family. With different zones for parents, teenagers, kids and toddler kids zone. Which stayed connected for supervision yet maintain personal space for noise control and privacy.
- Energy efficiency:
-
- Insulated block walls are used for the external walls on the ground floor.
- Zoned ducted air-conditioning allows control of temperature and cooling setting independently.
- The orientation of the floor plan and placement of windows. As to optimise desirable cool breezes and natural light.
- Double height void over the covered terrace. As a buffer zone for cool air into the house.
- Motorised vental blinds. To shade off excessive sun and heat from the eastern sun.
- A complete rainwater harvesting and irrigation system. Fully integrated for all landscape elements, including terrace gardens and green roofs. need for new materials/finishes over the building’s lifetime.
Home Design
Design Features (Cont).
- Client Lifestyle Accommodation:
-
- The requirements were to improve indoor/outdoor connections of the home. While creating spaces for the family to entertain, house and accommodate a growing family. All achieved through the design process.
- Coordination with The Land:
-
- The new home is substantially built based off the footprint of the original home. Situated at the top of a sloping block at the back of the site. The integration of landscape elements to create better flow from the house to the outdoor external works. Additionally, landscape stepping down to the site.
- Cost-effectiveness:
-
- The builder client is inclined to use steel framing. Which is extremely strong and lightweight leading to substantial cost saving for the scale of a home like this.
- The use of durable and low-maintenance material/construction systems. Such as pre-finished cladding material and off-form concrete. Were used to minimise the need for new materials/finishes over the building’s lifetime.

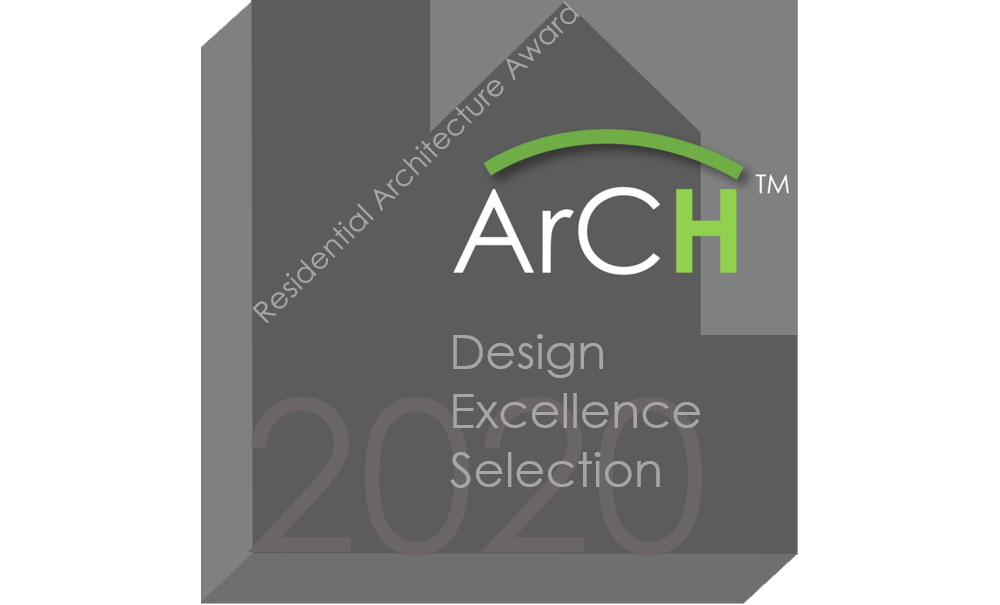
Award Winning
ArCHomes Award
This home has been awarded the 2020 ArCH Design Excellence Selection award for Residential Architecture Design in the New Custom Home category. View more of our award-winning projects via our awards page.

