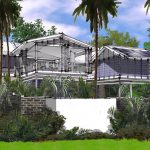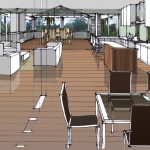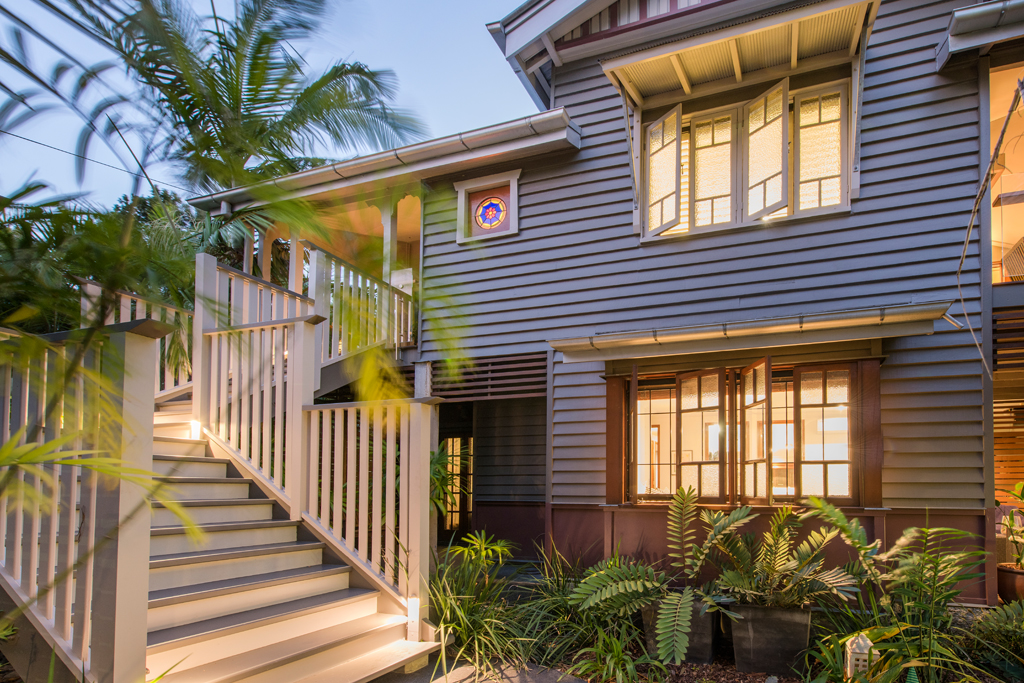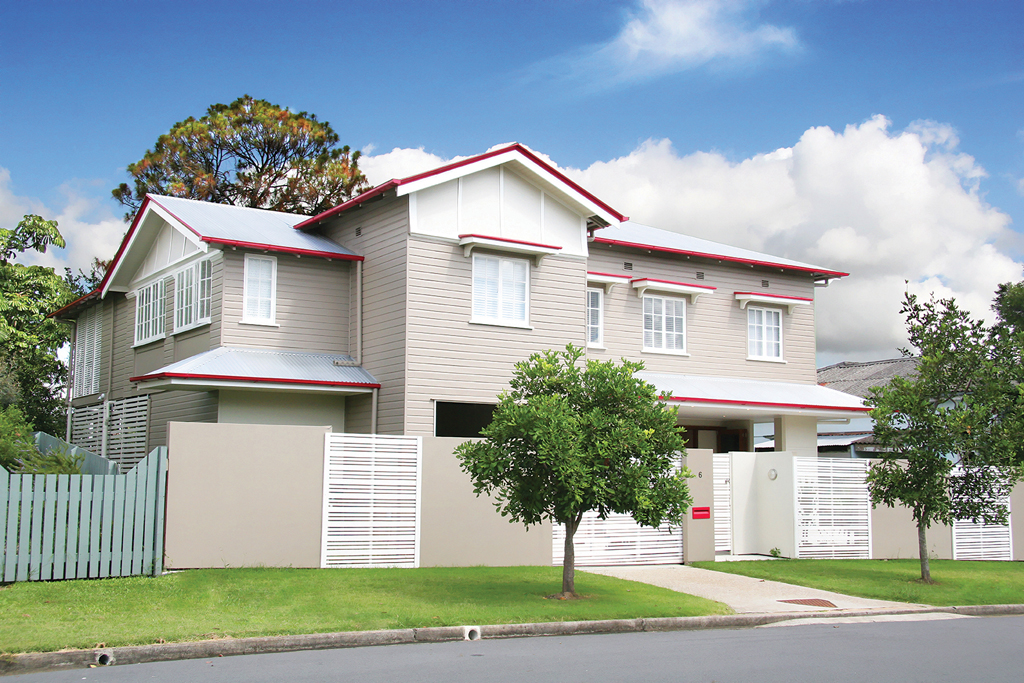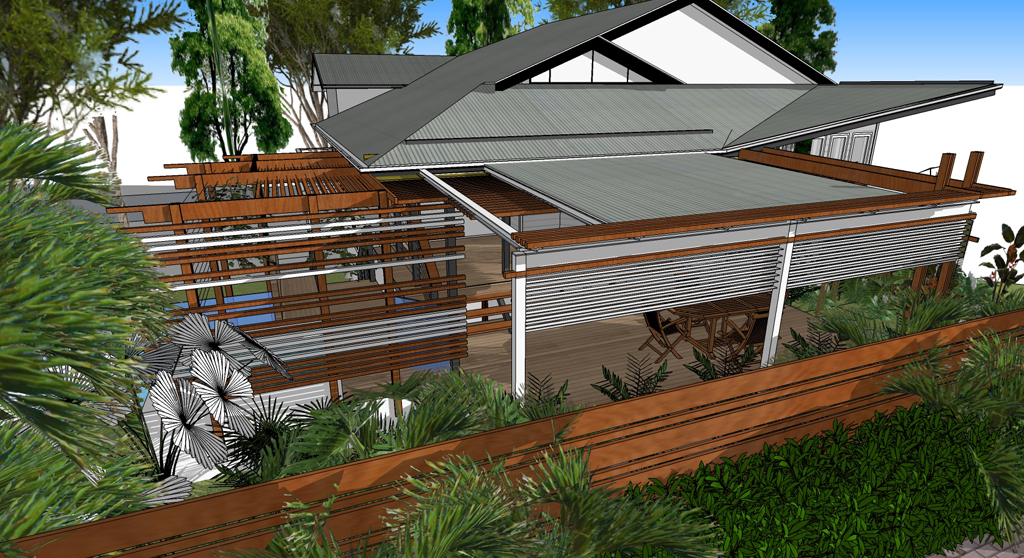Architecture
Fig Tree Pocket Queenslander Renovation
This Fig Tree Pocket Queenslander Renovation was divided into two stages, the first of which centred around crafting a unique, immersive indoor/outdoor home experience for our clients. A new deck will, therefore, be added to the first floor of the home. Not only will installing shutters around this deck protect this versatile space from the elements year-round, but it will also match the home’s aesthetic to the style of our client.
Internally, the living areas of the home will be refurbished, and a new open-plan kitchen will be installed with pull-out pantry systems,
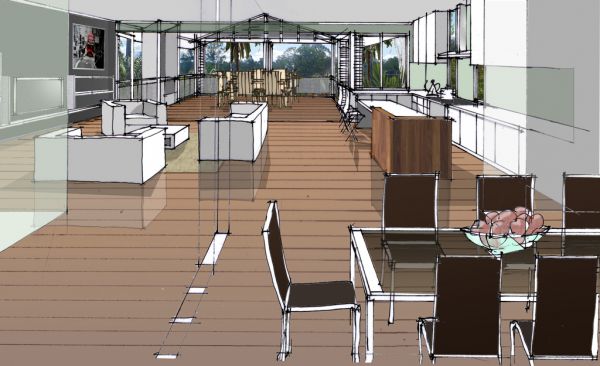
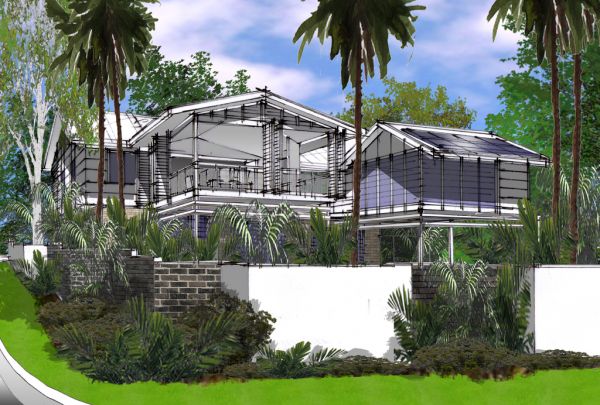
Second stage
Project details
The second stage of the Fig Tree Pocket Queenslander renovation project will centre around revamping the layout of the first floor. A main bedroom pavilion will also be constructed at the front of the home, with a large walk-in0robe and ensuite bathroom. This impressive extension will overlook the pool area and will boast large full-height windows to capture the incredible views to the north. The ensuite will also be equipped with a freestanding bath, large shower, separate toilet and a large vanity basin.
Lastly, our renovations in this stage will also incorporate a number of changes to the interior design of the home. This will ensure that the internal areas of the home match the overall aesthetic and style of the rest of this newly renovated property.
If you are thinking of your own Fig Tree Pocket Queenslander renovation, contact us today to start your journey towards your dream home.
Project Number: 110601






