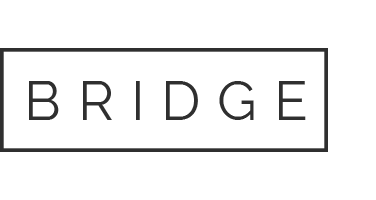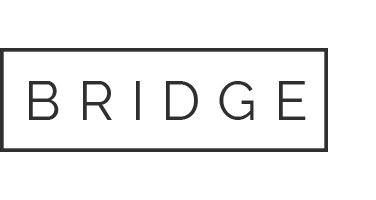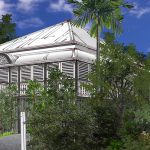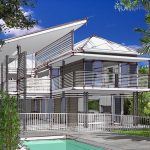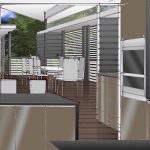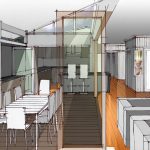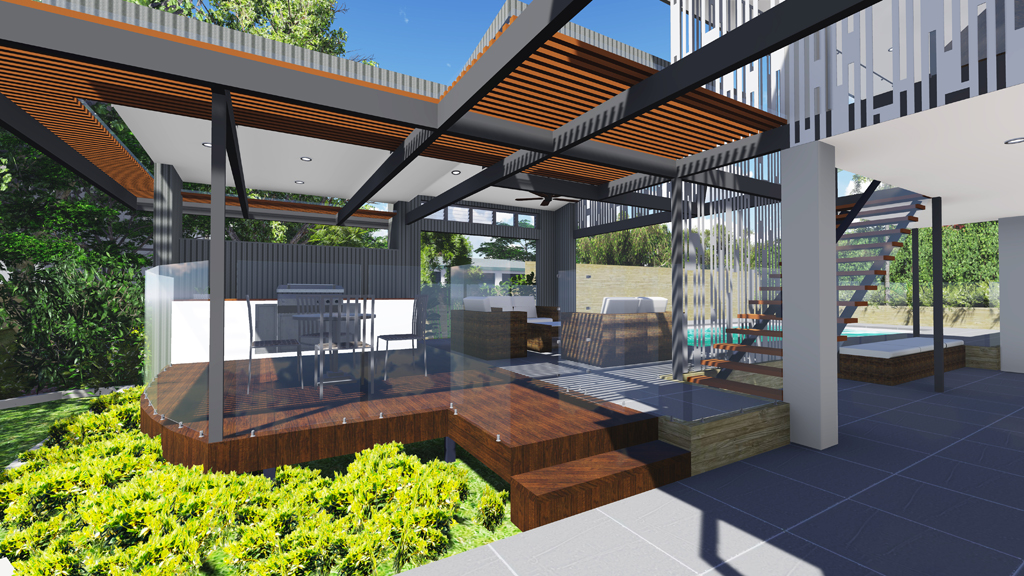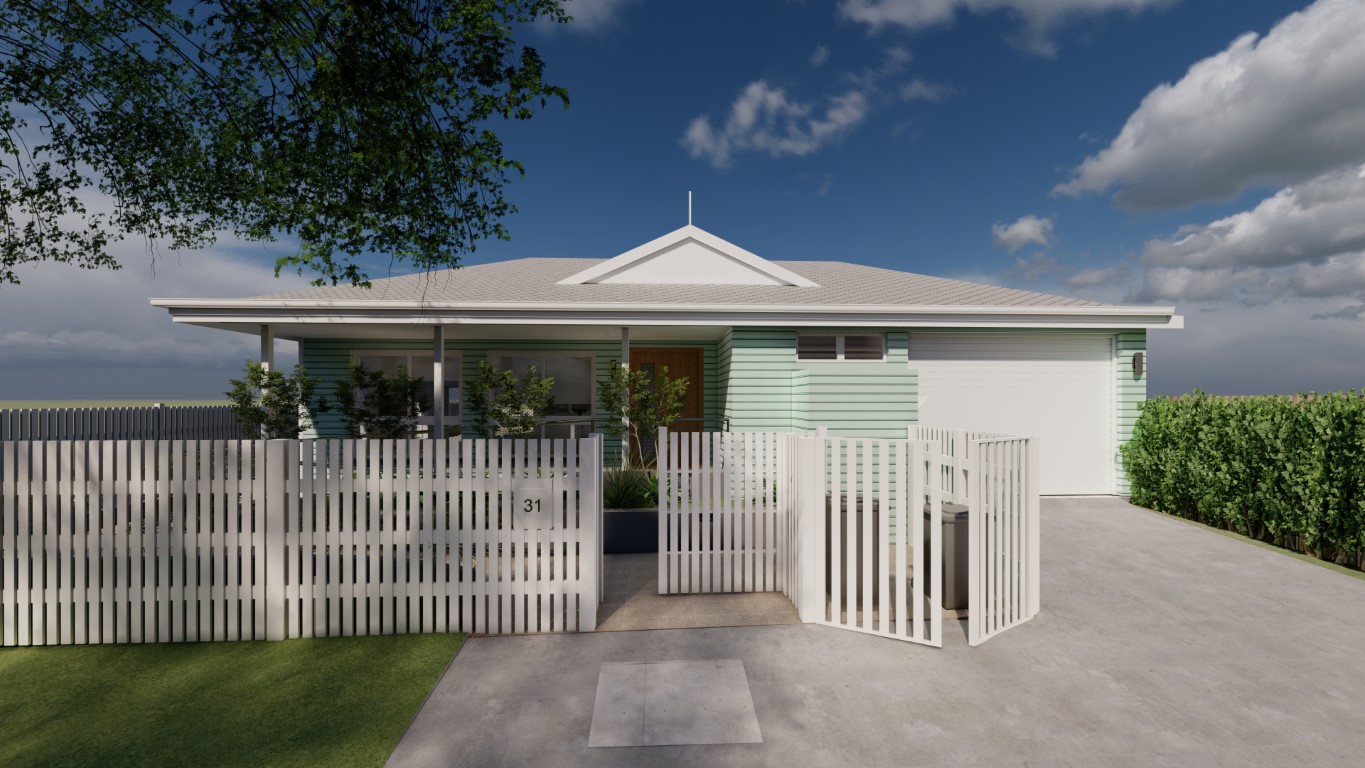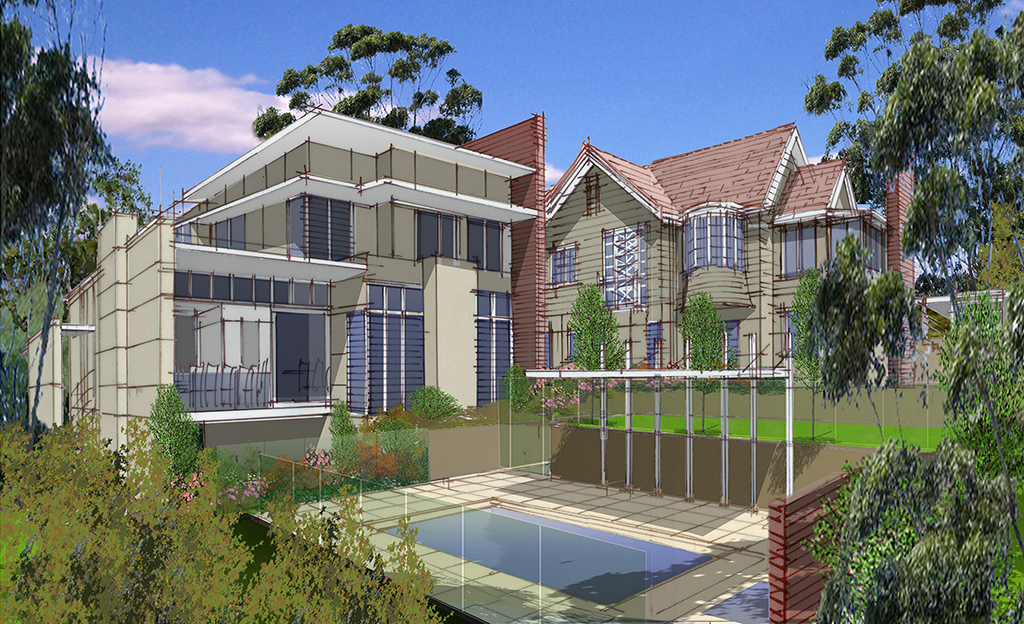Architecture
Woolloongabba Home Renovation
This Woolloongabba home renovation design was for internal and external renovations. These are sympathetic to the traditional home’s style. The renovation would include the re-organisation of the living spaces. Including living room, kitchen and dining room. So to ensure these spaces have better linkage with one another.
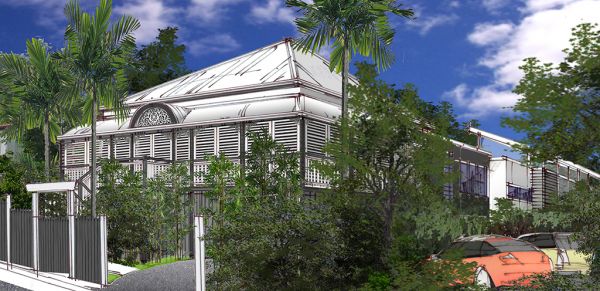
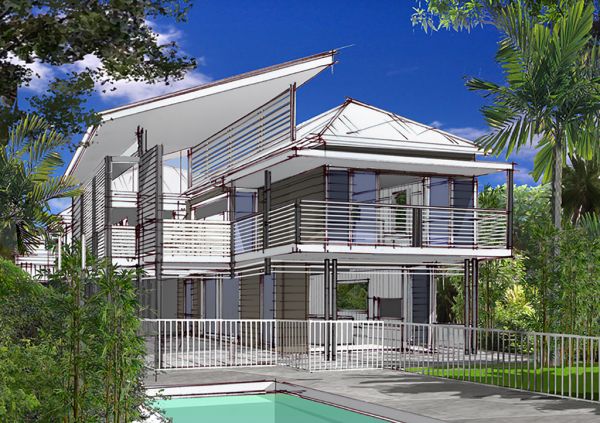
More information
Project details
The side verandah is to be extended on the western side. This is to link with the back deck. In this renovation, there is the option to expand the walk-in-robe and ensuite out onto the side verandah. Which will allow for bigger and better facilities. The kitchen is to have connection to the outdoor room (the deck) and to the internal dining and living spaces. There will also be a servery bench out to the deck. This is for the easy moving of food between these two spaces.
On the ground floor, we will accommodate a tandem garage for better parking accessibility. A workshop/storage space, possible boat or trailer storage and a large laundry will also be included in this space. These locations will have potential access to an external drying area

