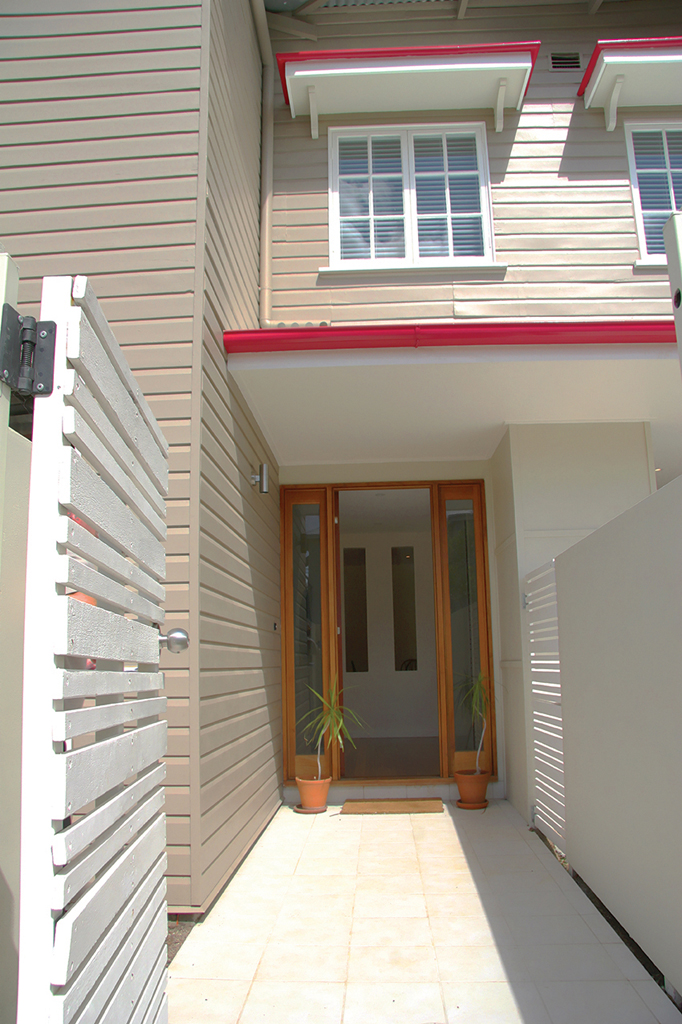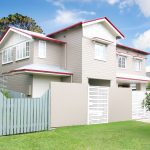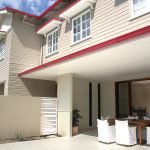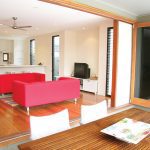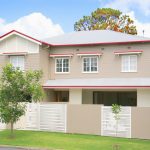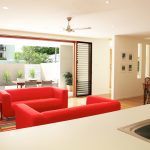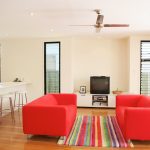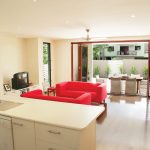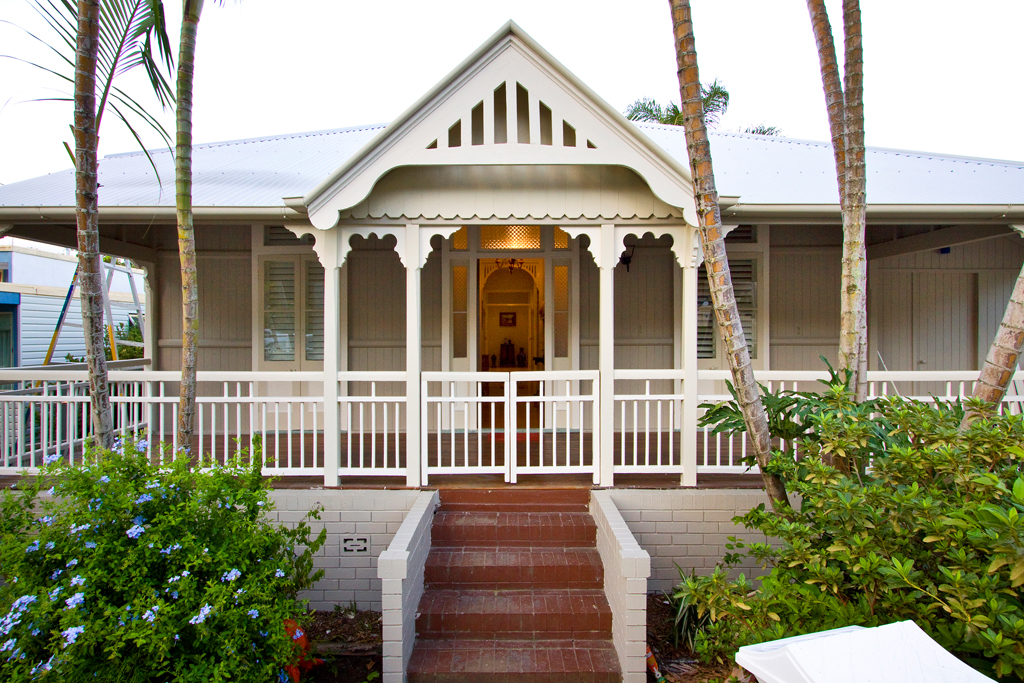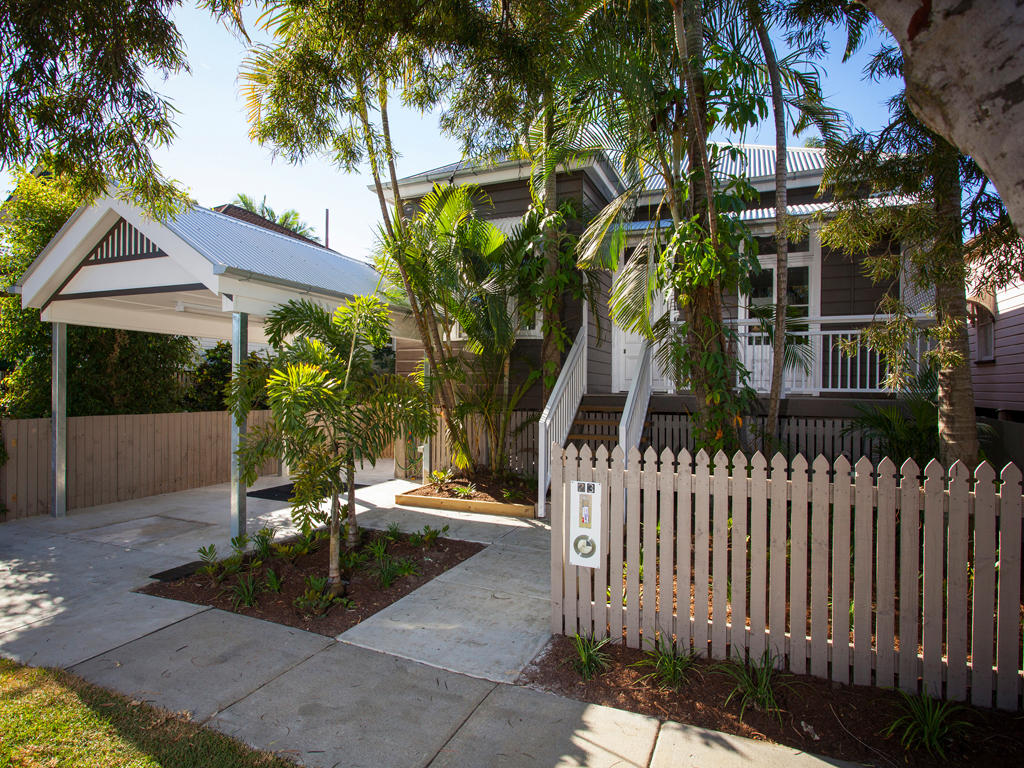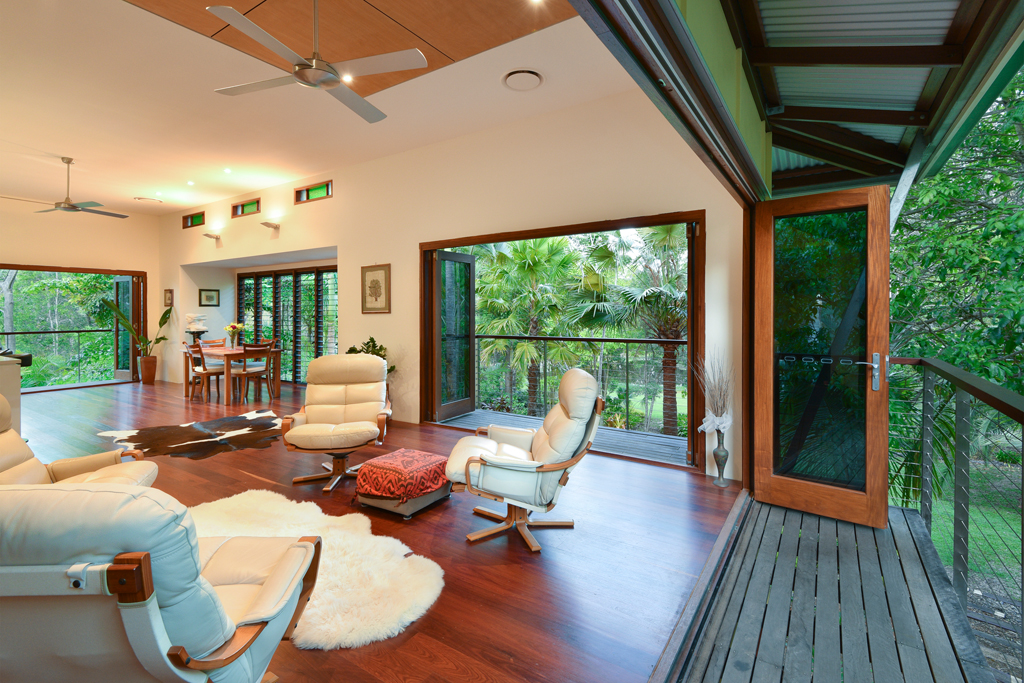Project background
Hawthorne House Renovation
This Hawthorne home renovation was carefully tailored to meet the expanding lifestyle needs of our client. The primary objective of this project was, therefore, to create new living and entertainment areas for a home that our client’s family had recently outgrown.
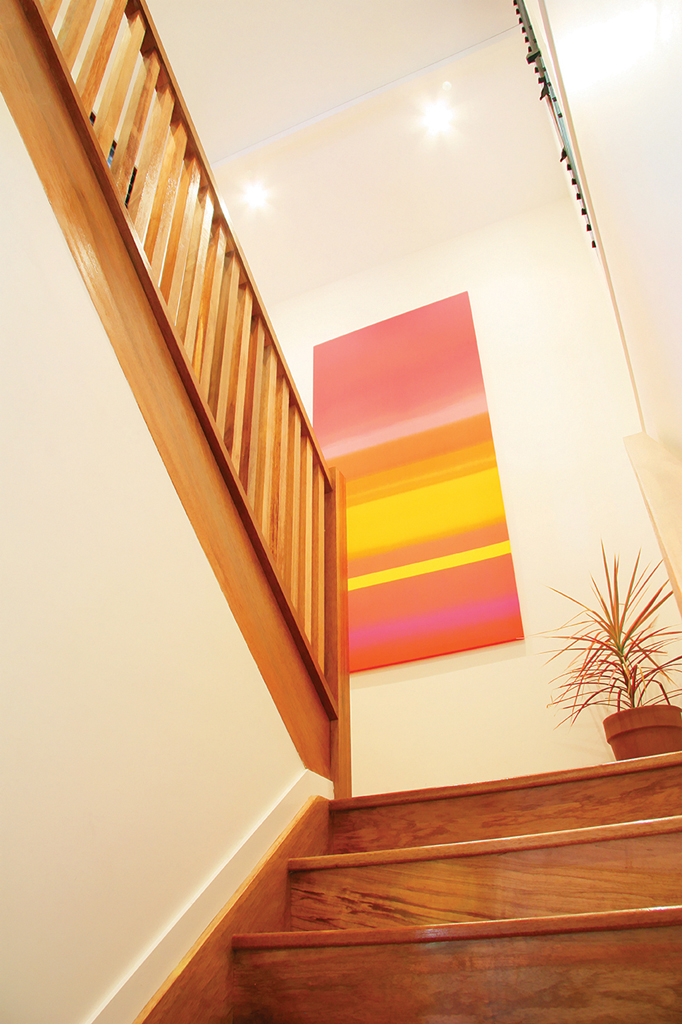
Project details
Renovation design
In order to capitalise on space, the renovation designed for this Hawthorne home transformed the quaint single storey Queenslander to a contemporary and fully functioning two-storey home.
Since the house was situated at the back of a small 400sqm block (20 x 20 dimensions), the property boasted a wide frontage with no backyard. Thus, a private courtyard was designed and constructed at the front of the property. Because of this new addition, the main living areas were relocated so that these spaces could easily flow out onto the courtyard. This was key to creating a unique, immersive indoor/outdoor home experience for our clients. All the bedrooms and a large secondary living space remained on the first floor.
Not only did our Hawthorne house renovation design substantially improve the liveability of the home, but it also drastically enhanced the overall street appeal of the property. Taken together, these changes accommodated the needs of the family and notably raised the resale value of the property.
Entertainment area
Indoor-outdoor room
Our architects struck the perfect balance between modern and traditional living elements in this Hawthorne home design. As part of a substantial renovation to this Queenslander, we aimed to provide a very usable and attractive indoor-outdoor living and entertaining area for the family and their friends.
A new enclosed courtyard was therefore constructed at the front of the property. This new addition blended effortlessly with the existing house, provided better linkages between the house and the garden, and helped blur the divide between indoor and outdoor living.
By relocating the ground-floor living areas to the front of the home, we were able to connect these spaces with the courtyard via large sliding doors that completely opened up the area. This private space is now perfect for alfresco entertaining and relaxing without any direct exposure to the elements.
Project Number: 030202
