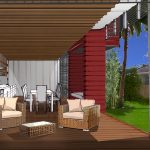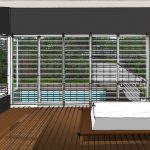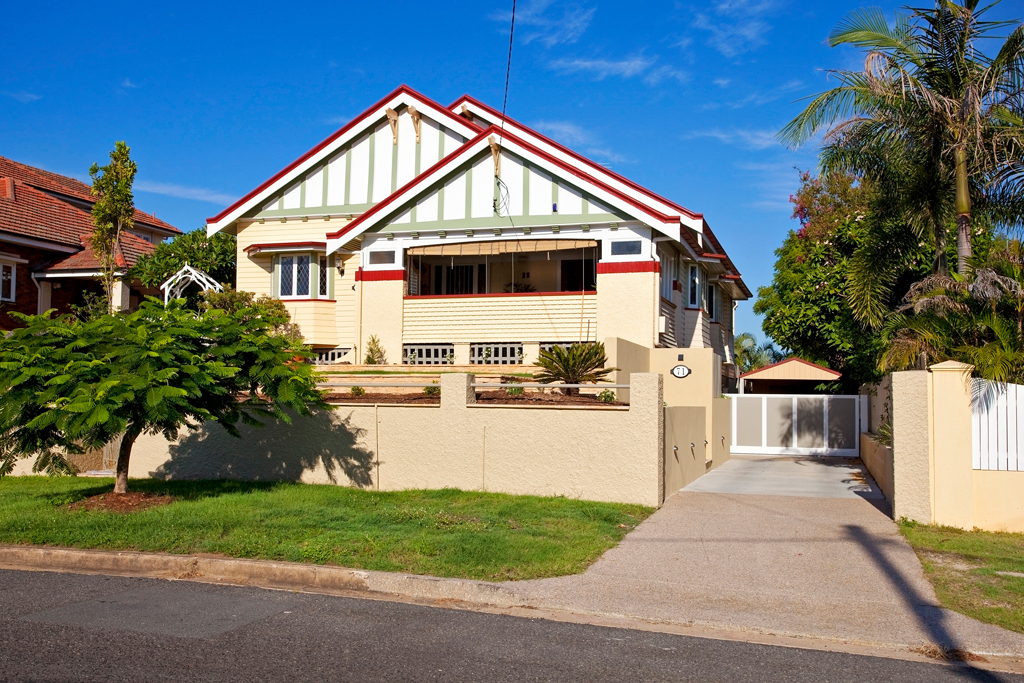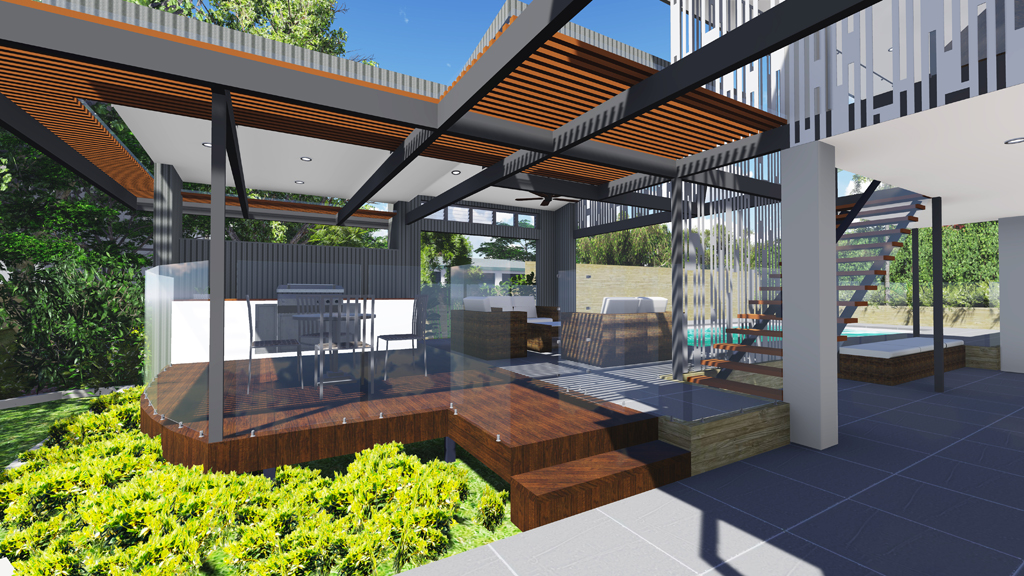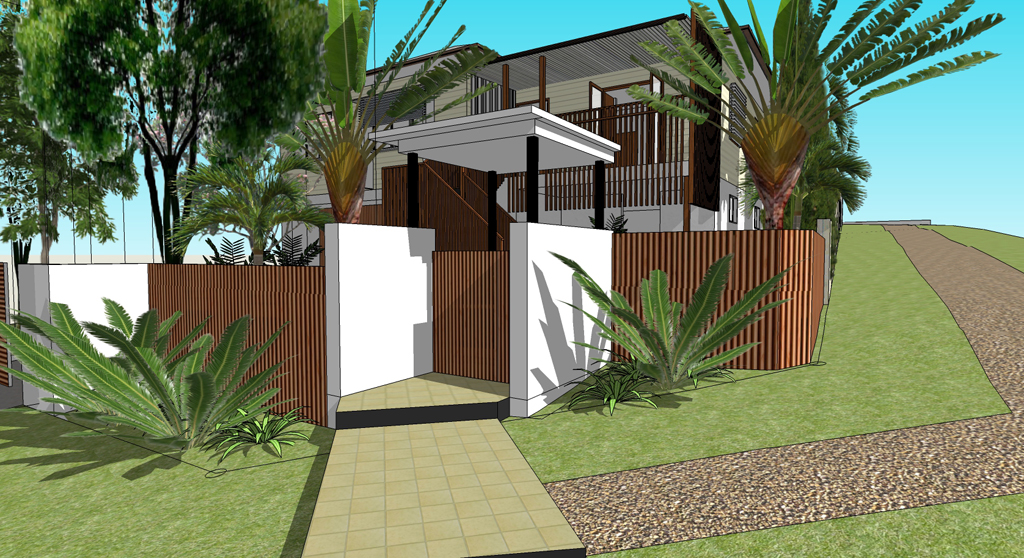Architecture
Kedron Workers Cottage Renovation
A new two storey addition and significant improvements to the existing cottage were designed in this Kedron Workers Cottage renovation. All the new additions will blend with the existing house in a funky contemporary format. The home’s pedestrian entry will be improved with the incorporation of a gate house structure to define this important entrance. A new fence with contemporary overtones but with the style and grace to match the workers cottage will also have landscaping to soften the fence and the house both inside and outside of this structure.
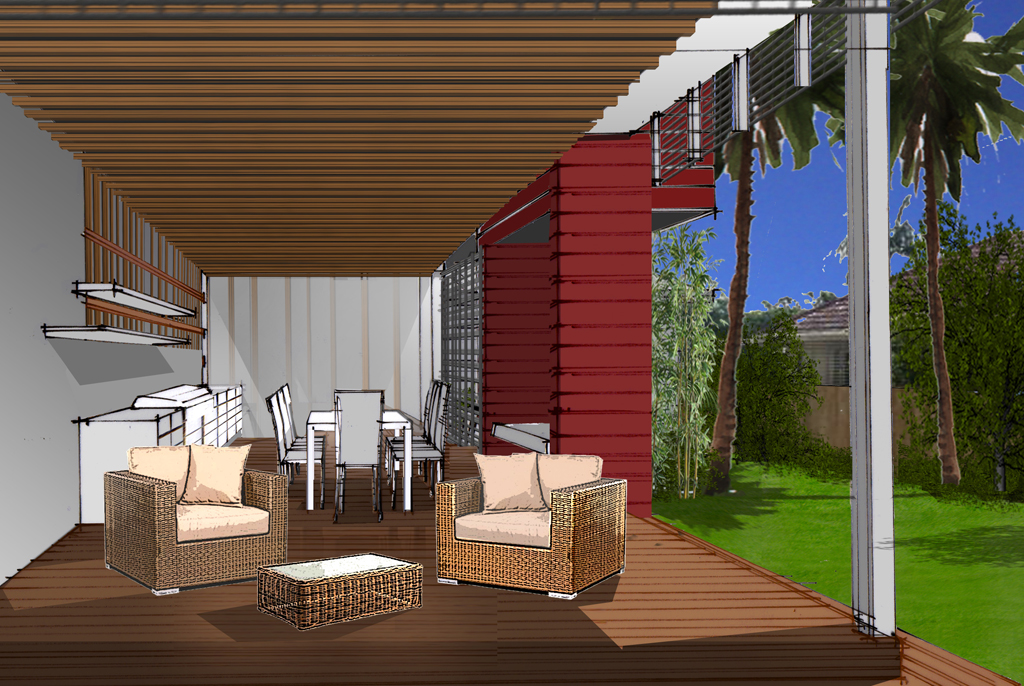
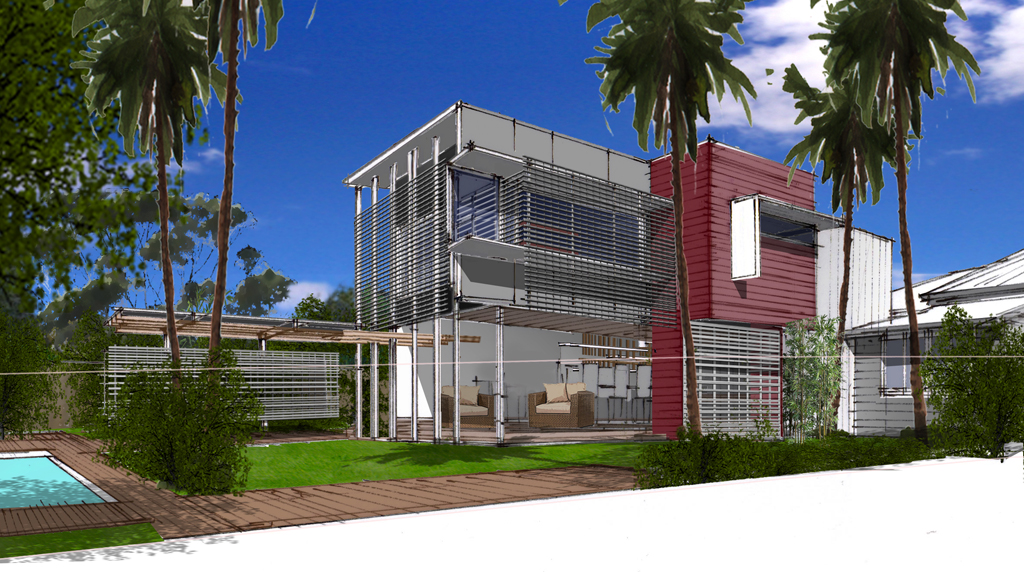
More information
Project details
A new internal stair will take up the southern section of the deck and will rise up to the new second level and descend down to the new ground floor. The stair itself up to the second level will be light and airy with open risers and obscure glass wall to the south and potential louvres and screens to the north. A new deck will be established under the new second level. A secondary paved concrete bridge paralleling the southern boundary will be designed to link through to the pool area.








