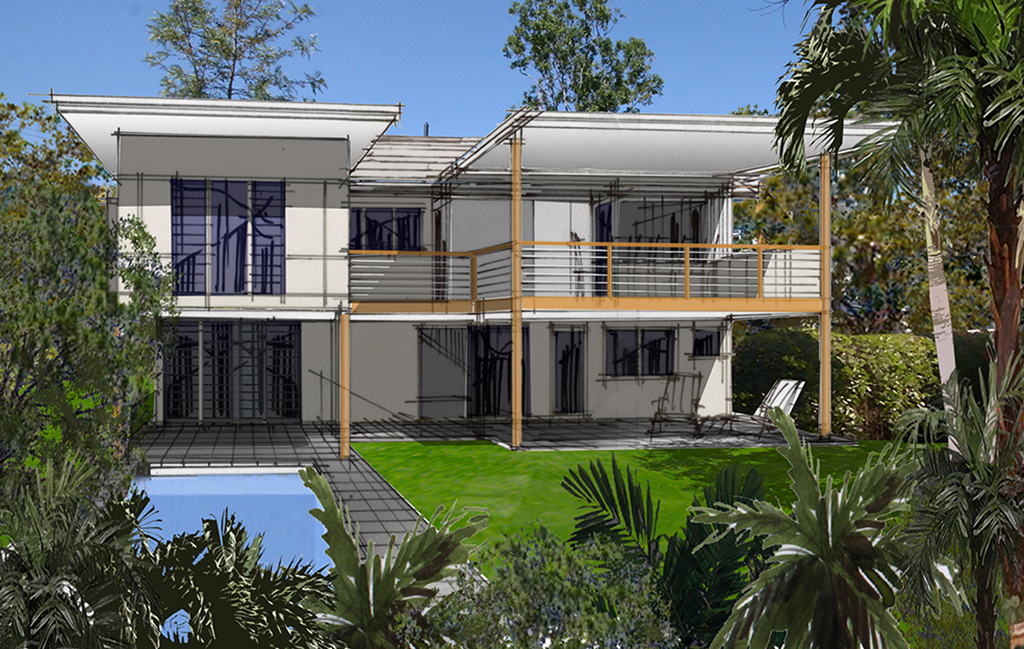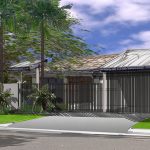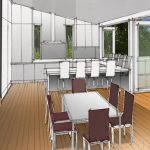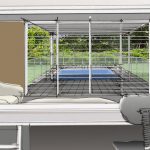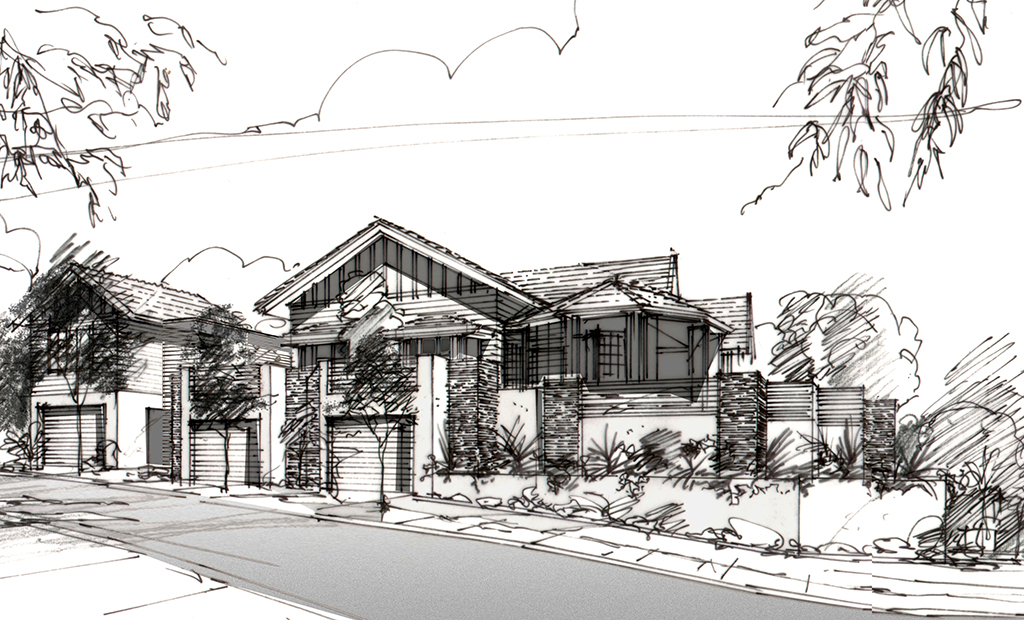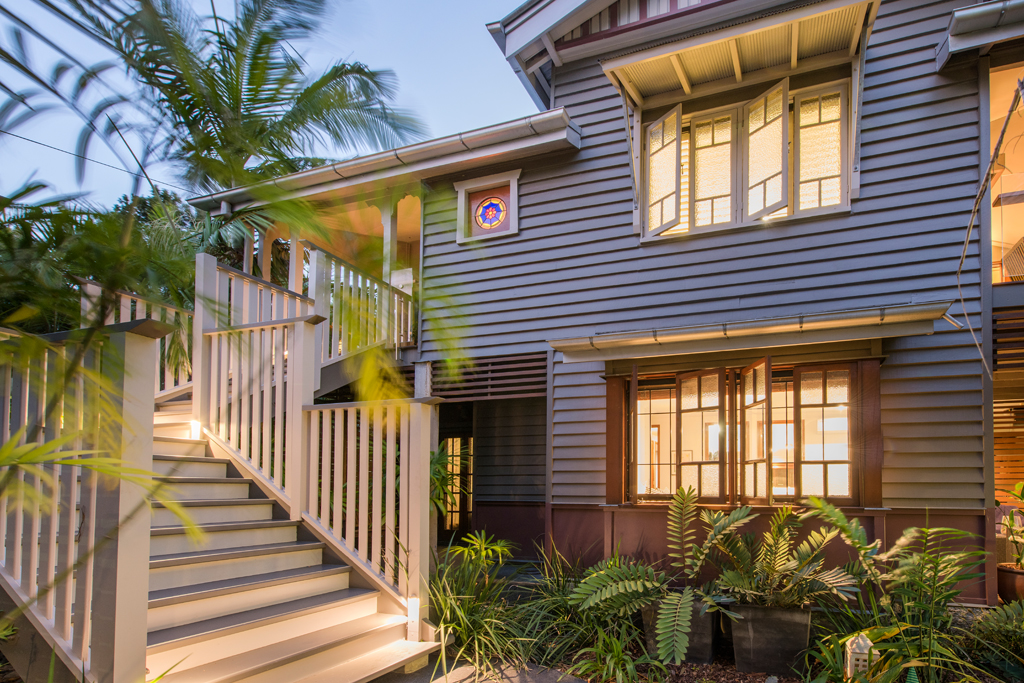The Gap Contemporary Home Renovation
Architecture
The Gap Contemporary Renovation
This home renovation project in The Gap aimed to modernise this 1970’s style home, improve its liveability, and significantly enhance its street appeal.
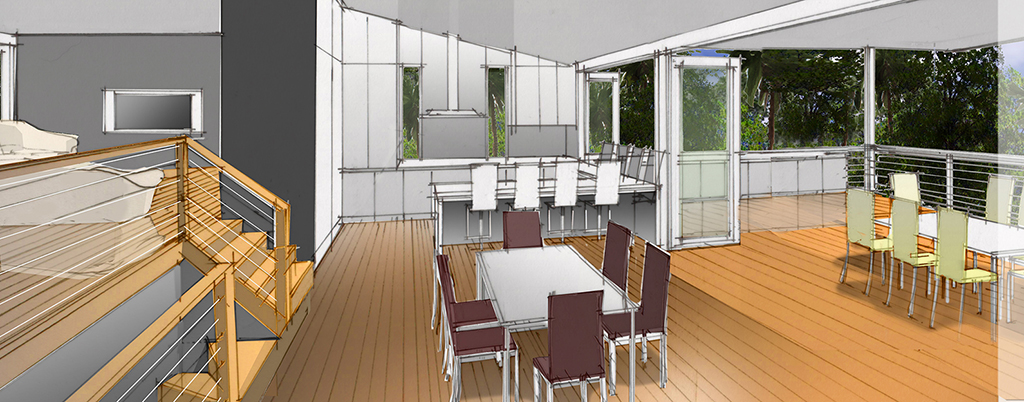
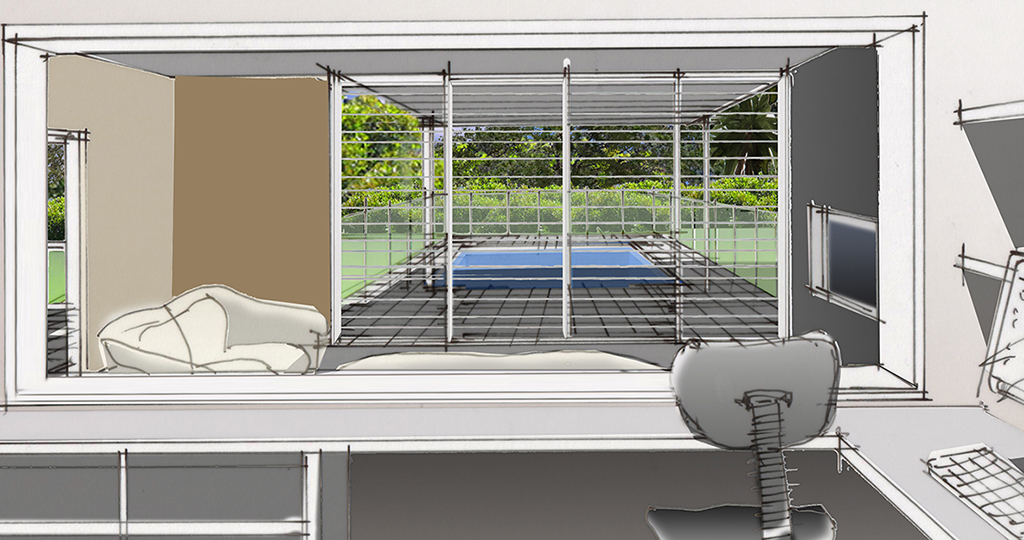
Project details
Internal renovations
In order to help blur the divide between indoor and outdoor living, a separate entertainment room will be built on the ground floor of the home and it will overlook a plunge pool. This room will make an ideal space for entertaining guests and will boast full-height windows with uninterrupted views to the rest of the property.
We also proposed a number of design changes to the inside of the home. The existing internal staircase will, therefore, be altered to improve the flow between the home’s two levels, and an access corridor will be built for the newly renovated ground floor bathroom. What’s more, the laundry will also be renovated to address our client’s needs more appropriately.
We will also install a large three-panel slider on the ground floor to open up the indoor living areas, improve the home’s lighting and ventilation, and provide a new easy access point to the backyard and new terrace.
Contemporary design
More details
In order to capitalise on the current infrastructure of the home, the existing kitchen will be recycled and to serve as an outside kitchen area on the deck space. The new kitchen, on the other hand, will be relocated to improve the home’s overall flow and accessibility.
The current storage area of the home will also be converted into a new study space. This space will, therefore, incorporate new linings, additional bookshelves, a built-in desk, and will host a large strip window that overlooks the entertainment area.
In addition to the above refurbishments, The Gap contemporary renovation will also renovate the main bathroom, extend the main bedroom, and will merge two small rooms into a larger and more versatile living space.
