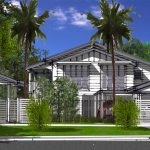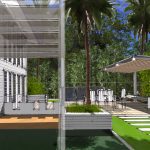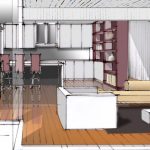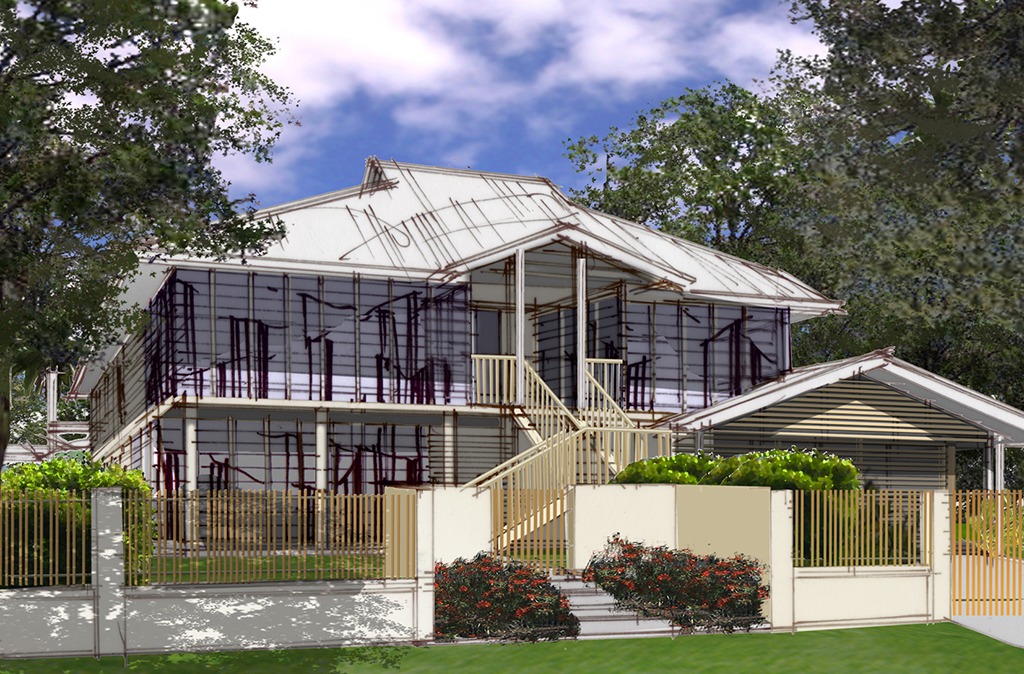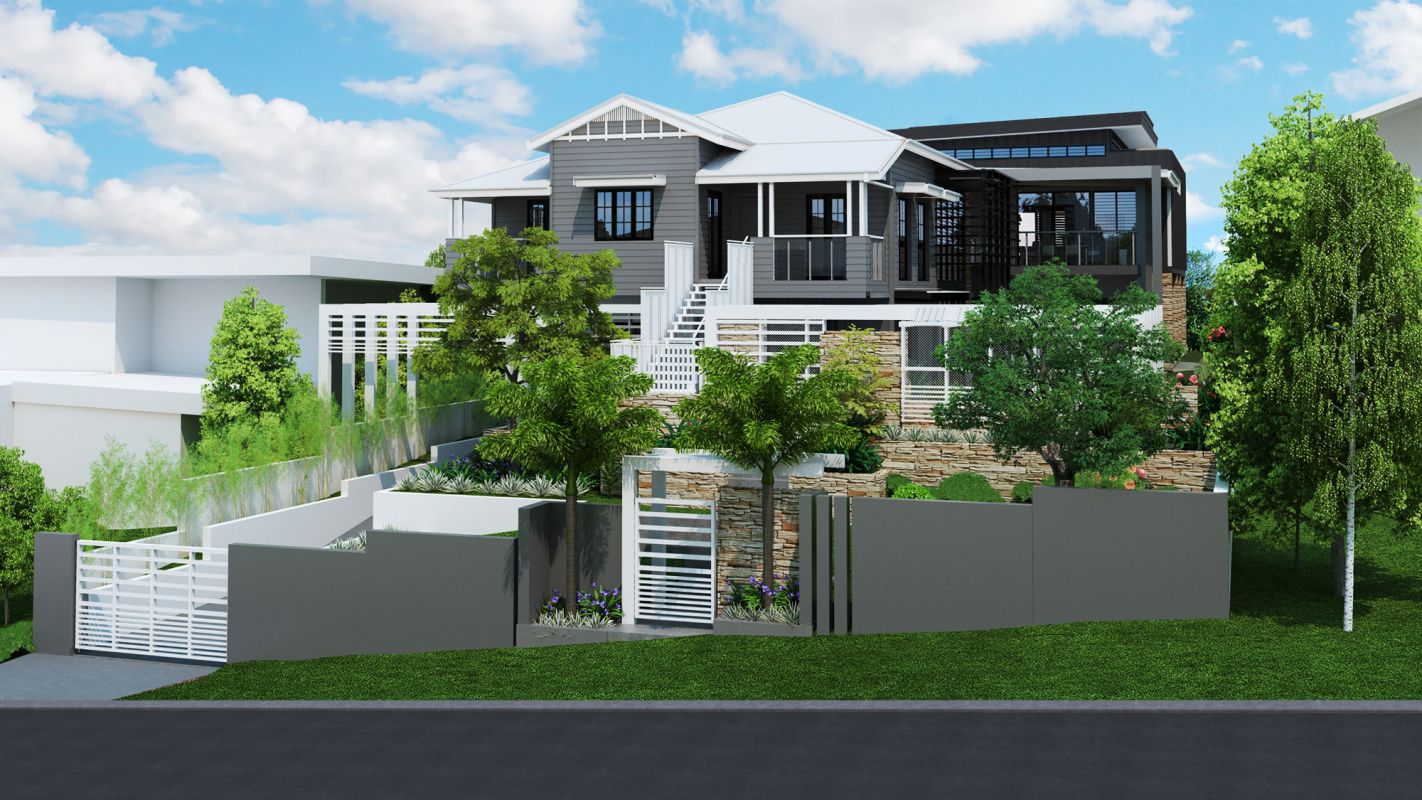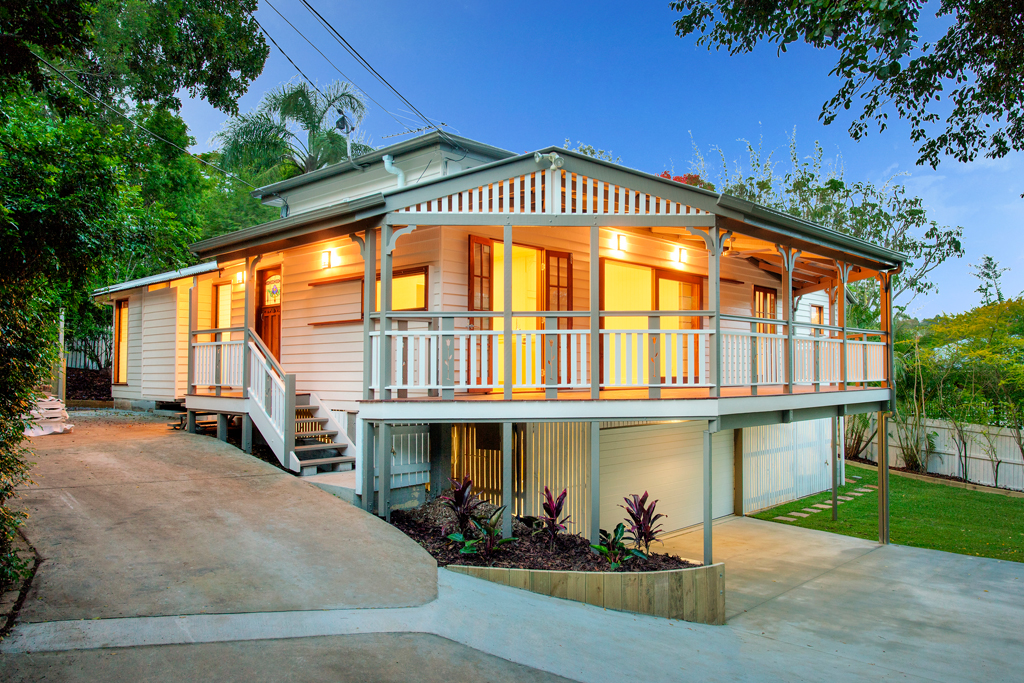Architecture
Graceville Queenslander Renovation
Renovations to this Graceville Queenslander property aimed to improve the streetscape, outdoor entertainment areas, and overall flow of the home.
The pedestrian entry to this property will, therefore, be significantly enhanced with a gatehouse structure and new concrete path that leads visitors through the garden to the front stair of the home’s entrance. Significant alterations will also be made to the property’s landscaping. Although trees that are in close proximity to the house will be removed, new trees will be introduced nearby to shade the front of the home more effectively from the harsh western sun. In addition, new garden beds will also be installed throughout the property to significantly redefine and enhance the home’s street appeal.
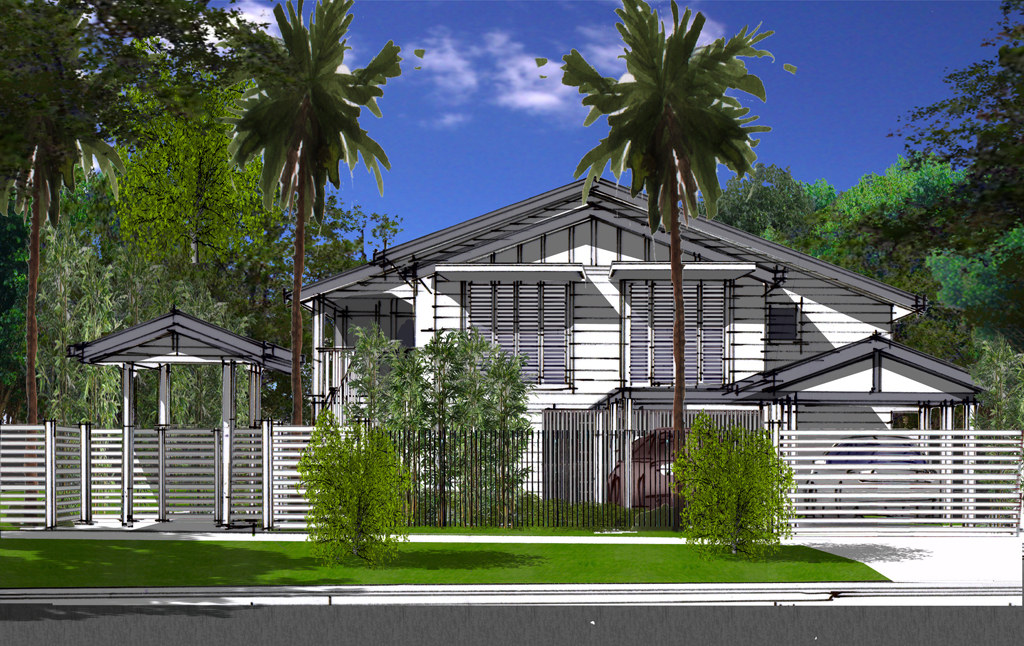

More information
Project details
It was important to our clients that we renovate the first floor of this Graceville Queenslander to have an improved and more logical flow of space. We also tailored our designs to upgrade its connections to the deck and outdoor living areas. Because this floor sports picturesque views that extend past the property through to a nearby park, we carefully customised the layout of this floor to capture these views and to maximise its natural lighting, ventilation, and function.






