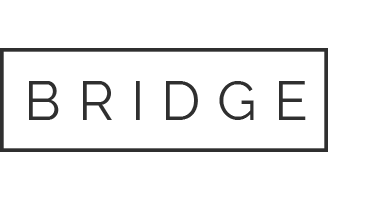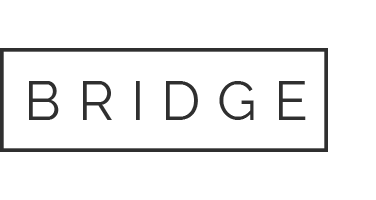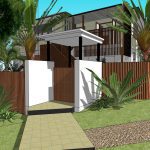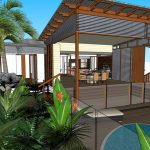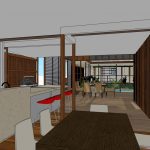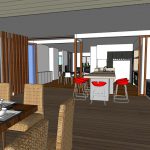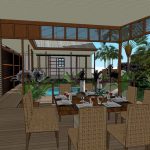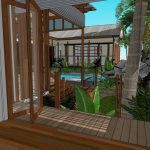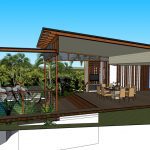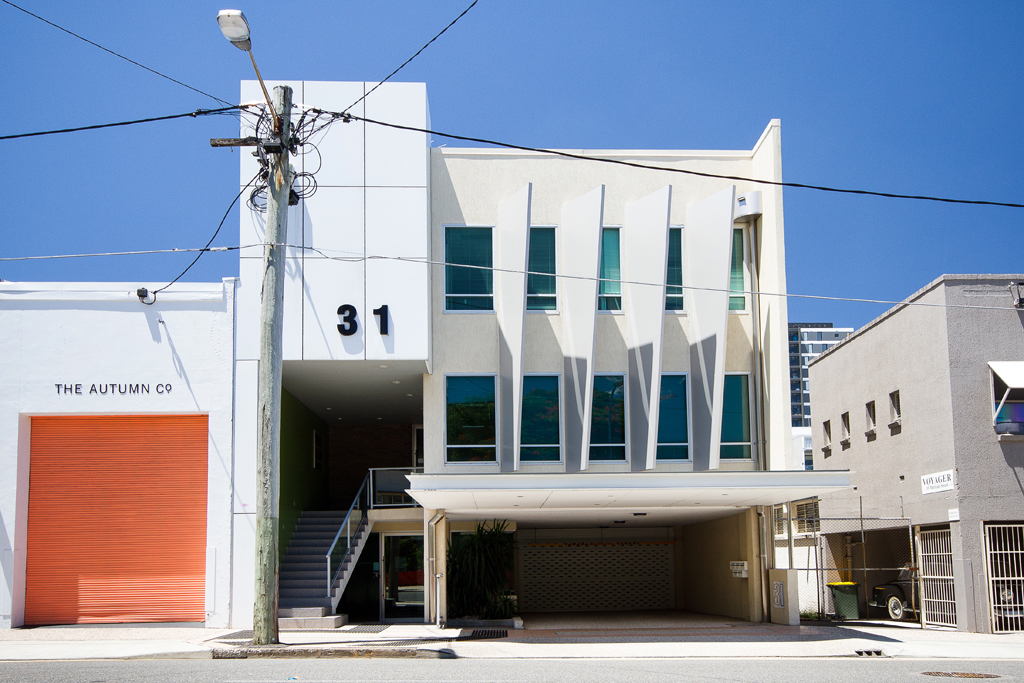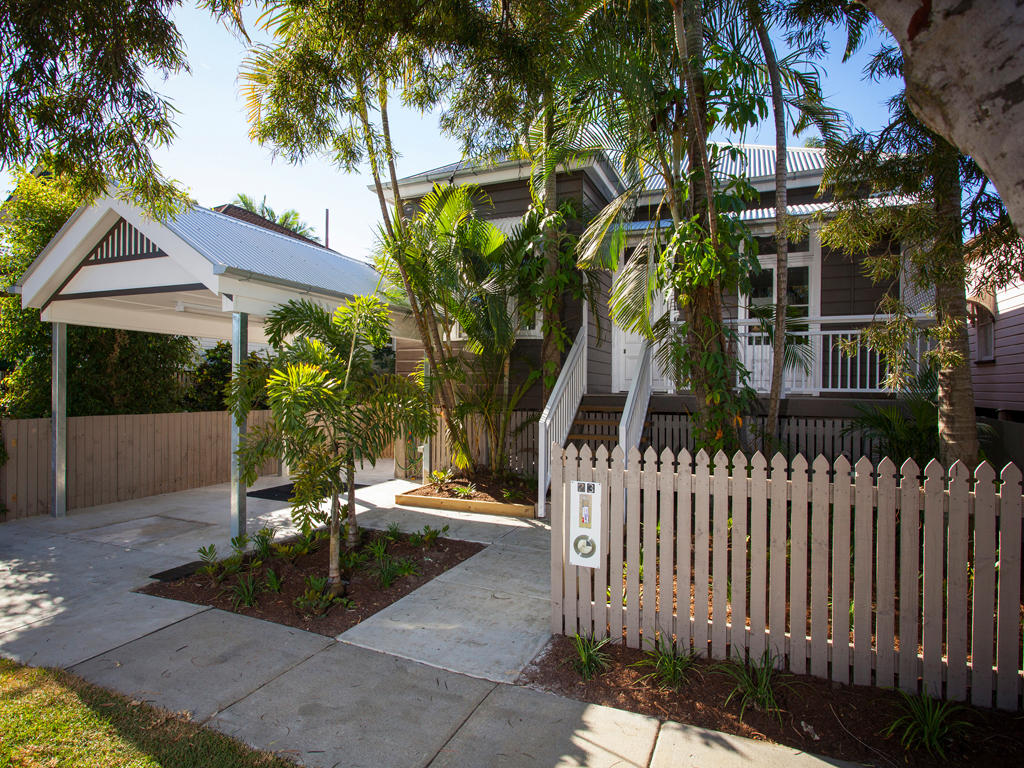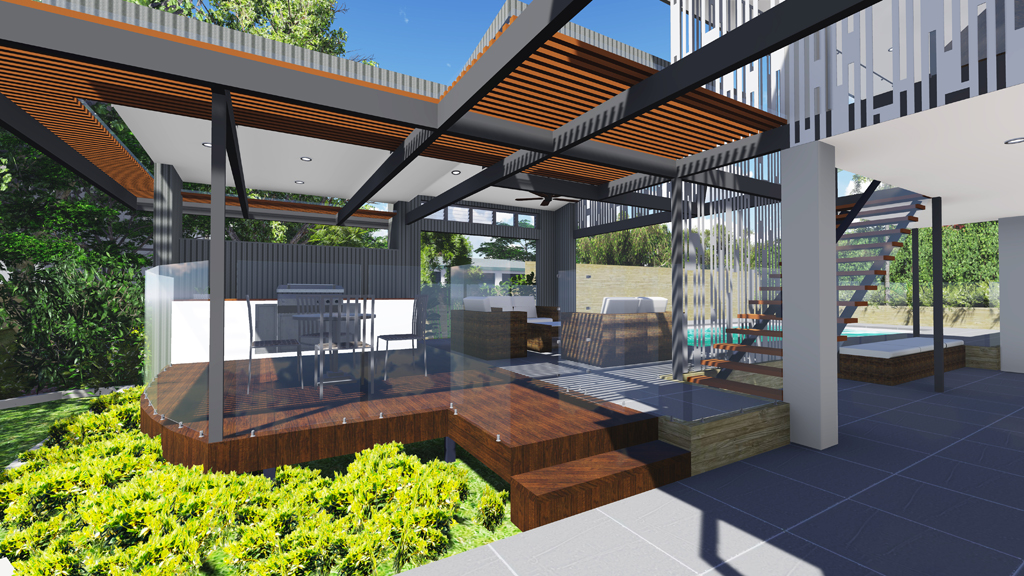Wavell Heights Home Renovation
Architectural style
Wavell Heights Home Renovation
For this Wavell Heights home renovation we proposed two options for the first floor, where both options focus on the liveability of the clients home internally and the connection to external spaces.
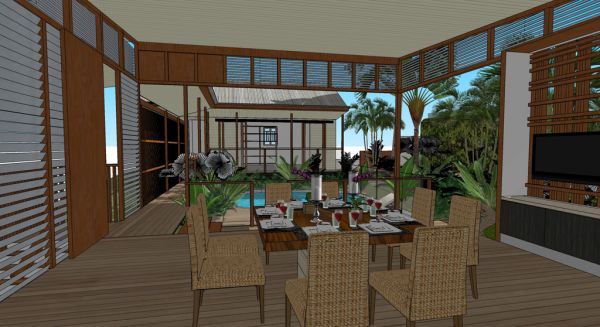
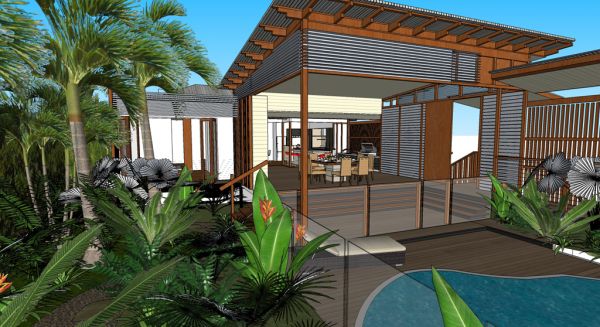
Project details
Design concept
Both options maximise the client’s external deck space with a clear focus on the lagoon styled existing pool. Then both schemes focus on creating a tropical inner city haven and getaway. The connection has been enhanced via large expansive door systems. As well as an improved and now very high roof over the current deck.
As for the street appeal, it has been substantially enhanced with included new gatehouse, new external stair. This of which lead to the front door and front and side fencing. Contemporary elements have been added to the front of the home to lift the look and feel.
Suburb history
Wavell Heights Architecture
Wavell Heights is about 9 km north of the Brisbane city centre. This suburb features mid-sized to large houses and townhouses. These include modern homes and beautiful old Queenslanders.
Contact us today to be part of the future architecture of Wavell Heights.
Project Number: 110801

