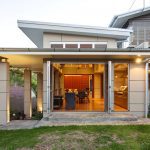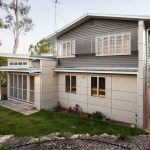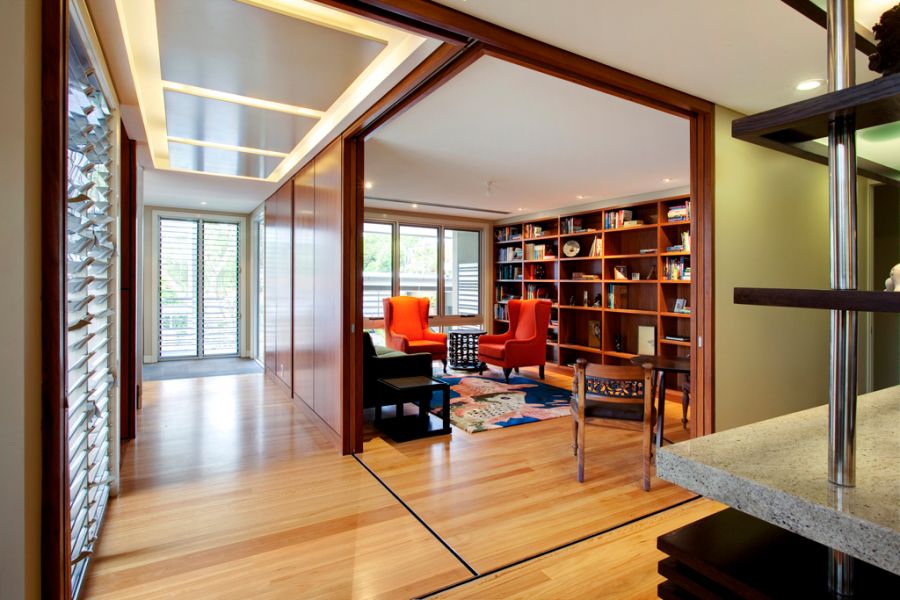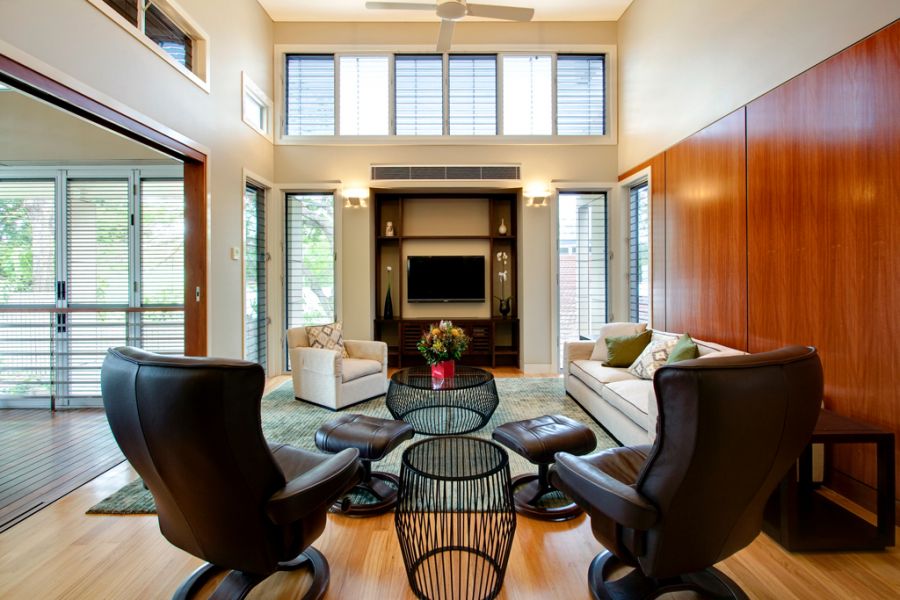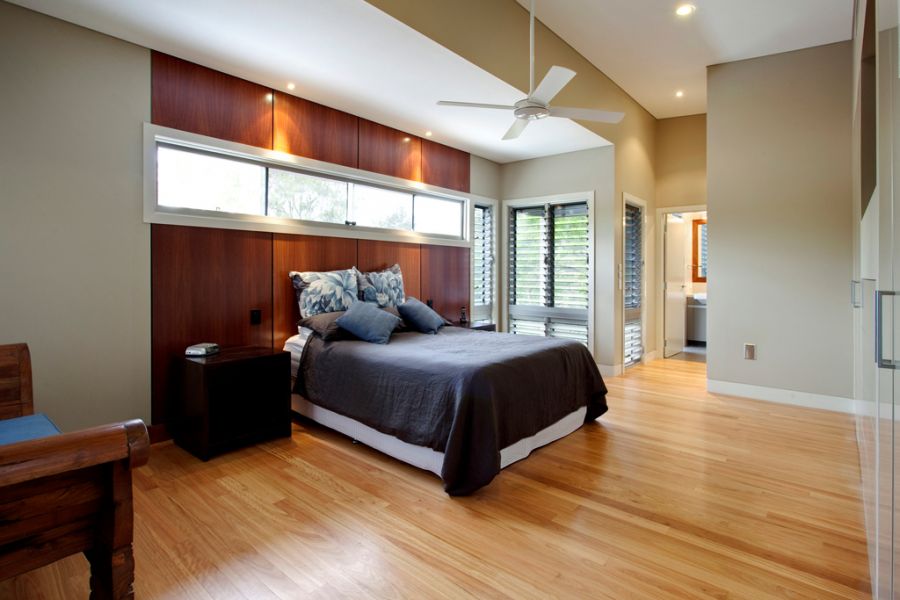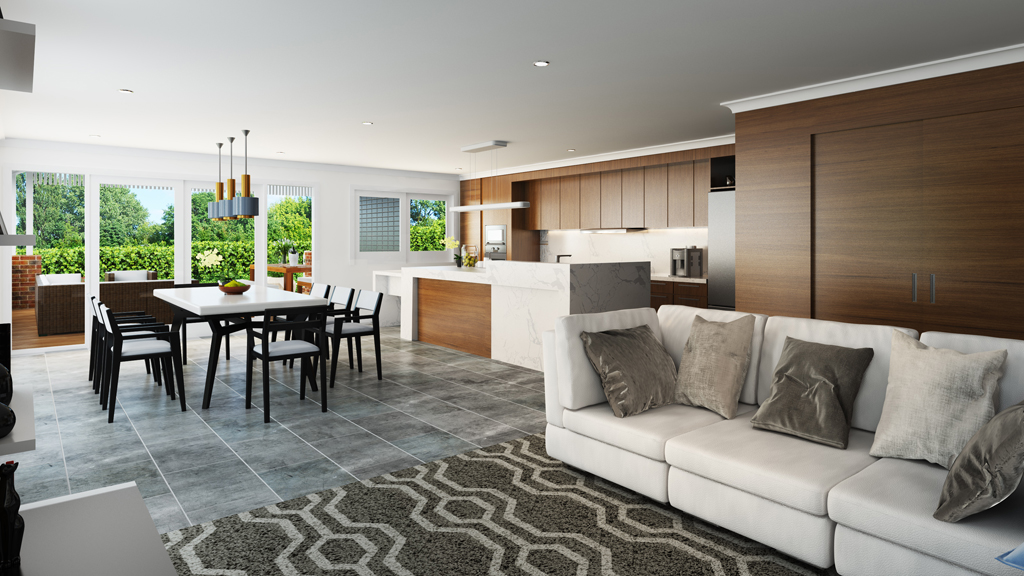Indooroopilly Home Renovation
Our clients
Watch John’s Testimonial
Project media
Best Houses Australia
The result has been stunning with the clients delighted with the transformation. Greater internal living space now feels connected with the exterior areas of the property. Raising the original home allowed for expansion without losing precious outdoor space.
About the project
Project summary
This 1960’s home was certainly nothing to write home about in terms of its appearance. Whilst the property had solid ‘bones’ the exterior of the home was bland at best. Inside it lacked space and organisation resulting in a home that was low in terms of comfort and liveability.
For this Indooroopilly home renovation, the owners were seeking a modern and contemporary renovation to transform their 1960s Post-War home completely. Increasing the overall living space and improving the connectivity with the outdoors was a crucial component of the design brief. This home provides functional, sophisticated and sustainable architectural solutions, bridging contemporary Australian design with Japanese inspiration.

Client Satisfaction Rating
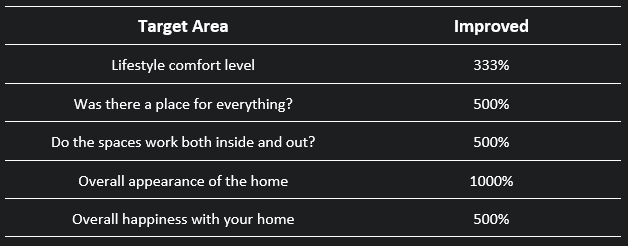
The Brief
The owners – fans of Japanese architecture – sought to transform the home with a contemporary renovation that would result in a modern Australian design with a Japanese flavour.
More space was also high on the list of must-haves with everything having its place to reduce clutter and improve flow throughout the home.
Recycling the old
Indooroopilly Home Renovation
Situated on a sloping block, the existing post-war home’s timber frame was salvaged, forming a structural and integral component of the renovated home. Lifting the old house allowed for a modern building to inject sophistication and prestige into the site. This meant the home’s overall size could be increased without using up valuable real estate at the rear of the property.
Project Number: 080503


This Indooroopilly home renovation won the 2016 ArChdes Residential Architecture Award.
In a sea of project homes surrounding the local golf course, a contemporary, streamlined roof breathes new life into the area with its newly created entertainment area design.
Originally from Western Australia, our clients moved to North Lakes and set down their roots in a local community with the most up to date facilities. They had made new friends and planned on staying long-term in their home, but desired a resort-style ambience that could turn their project home into an oasis for their family and their friends.
Design solutions
Indooroopilly Home Renovation
This post-war home is now modern and elegant. Open spaces are inviting and fit perfectly with our client’s needs.
Flexible design solutions
Interiors
Exteriors
Interactive zones
Recycling the old home
Client Testimonial
Since our renovation with Dion Seminara architecture, we have seen several cycles of all of the seasons and our appreciation of the house continues to grow. We needed and now benefit from your architectural design skills and aesthetic sense of shape, form, volume, function, finish, colour and climate sensitivity for each area and for the house as a whole.
Your staged design process and staged approach to project development helped us define the scope and cost of what we would do. We could ensure that aspirations and expected costs were controlled and understood. The builders’ quotations were based on very detailed drawings and documents and were within our expectations. The collaboration between Architect and Builder turned the design into the remarkable reality of our ‘new’ house in which we are delighted to live and which visitors and passers-by admire.
The starting point was a small but solid post-war timber home. The outcome includes attractive and liveable solutions in every new room and in the house overall, internally and externally. It was much more than a renovation and we were pleased with the way the old house was elevated, recycled and integrated into the revamped dwelling. The living spaces relate to each other and work very well. The breezes are caught, air conditioning is rarely required in summer and living spaces are easily closed off when minimal heating is necessary in winter.
Thank you Dion — your architectural skills and design process produced great answers for us.












