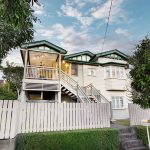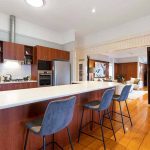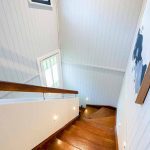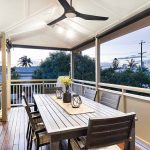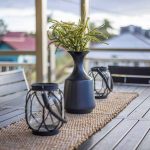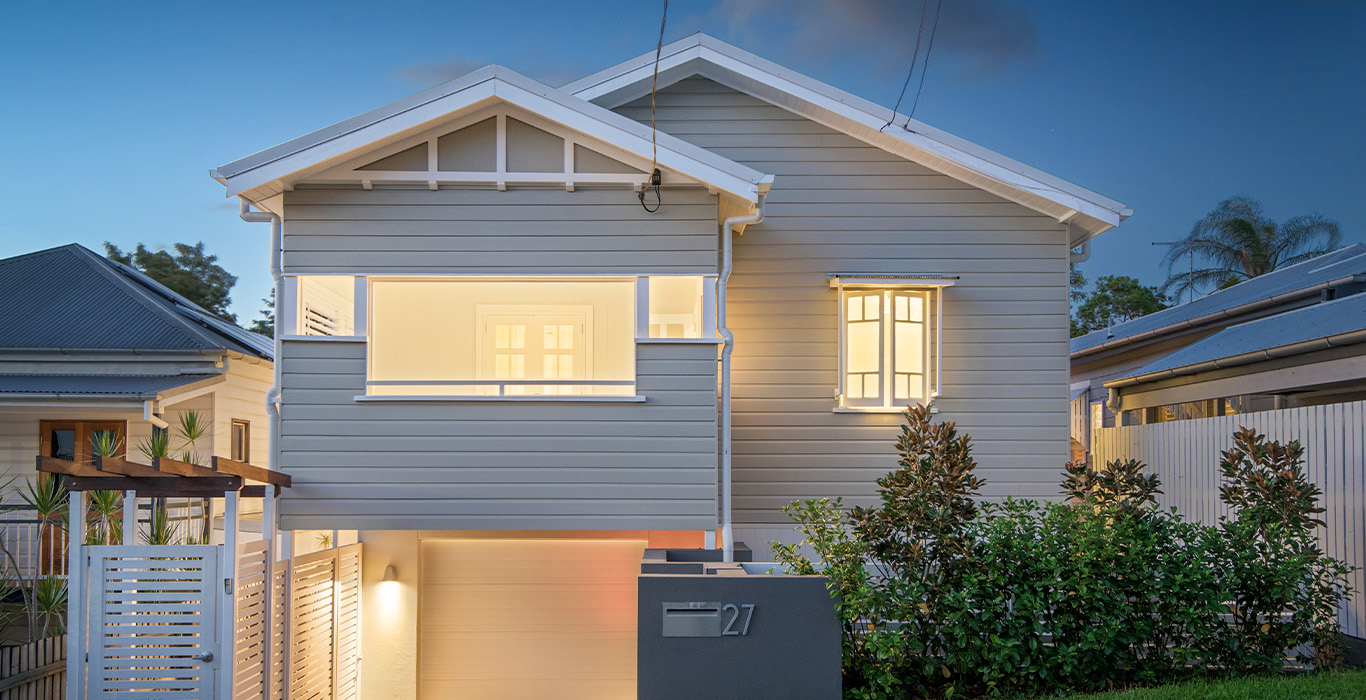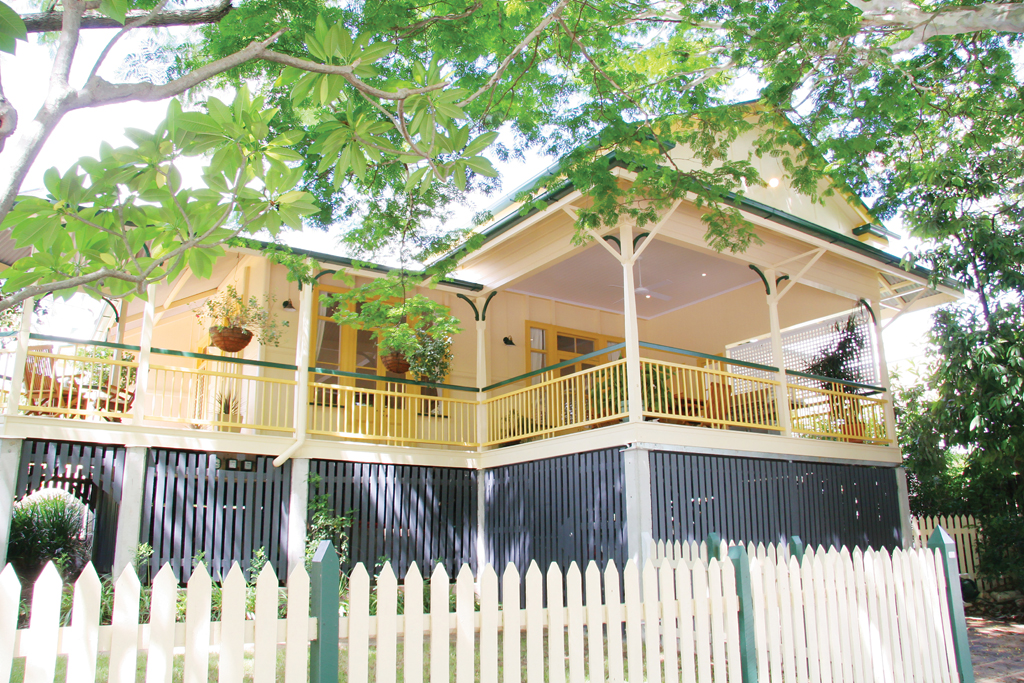Our clients
Andrew and Margaret
Our clients have now chosen to sell their beloved Queenslander family home after living there for 27 years. We wish Margaret and Andrew all the best, and we are delighted to have created a home that they loved and cherished for all these years.
Queenslander architecture
Greenslopes Home Renovation
This Greenslopes home renovation was undertaken to improve the functionality and appearance of the home while maintaining the integrity of the existing house.
With a growing family, the clients’ required more open, better-connected spaces that suited their busy lifestyle.


Project details
Design concept
The focal point of the renovation was the extension, deck area, and newly landscaped backyard. This links to the open plan kitchen, family, and dining room with a beautiful contemporary look and feel that also respects the Queenslander style.
By opening up the Queenslander home, we made the most of the cooling breezes and natural light, lowering the need for air-conditioning systems in summer and winter.
Staging the project
Master planning
For budgetary reasons, this Queenslander home renovation project was separated into two stages.
The first stage included a new family room extension, a new bathroom and kitchen, internal stairs, renovated front stairs, and a new ground floor layout. The house was repainted during stage one to improve the street appeal of the home. These changes to the home improved zoning within the house, with better positioning of the bathroom and kitchen.
The second stage involved the full fit-out of the ground floor, a new entry area and front door, a new french door to the first floor, and a roof over the ramp to the garage. The second stage was designed for the long-term needs of our clients, ensuring that as the children grew they could move downstairs and the older relative could remain upstairs. The Queenslander home has greatly improved flow throughout the entire home, without losing the character of the original style of the house.
If you are thinking of renovating a Queenslander home and want a design that matches your short-term and long-term needs, contact us today to discuss your options.



Suburb history
Greenslopes architecture
Greenslopes is approximately six kilometres from the Brisbane city centre. The name is believed to have come from the green slopes of the first farm in the area. This farm was one of the first in Queensland to grow vines and farm dairy. It used to be part of the Stephens Shire until this amalgamated into Brisbane. Trams were a feature of Greenslopes up until the 1950s and 1960s.
Many homes in the area were built before the war and as a result, are classified as ‘character homes’. To character home architects, a ‘character home’ classification means you may not be able to develop them, or there may be special guidelines. New homes also generally need to reflect the existing character of the area. In Greenslopes, you can find many beautiful old Queenslanders mixed in with modern units. As the area is slightly hilly, you may find a home with an incredible view.
Project Number: 030702






