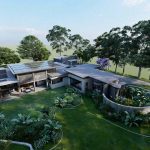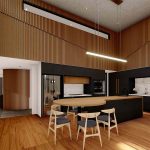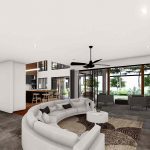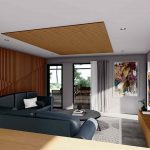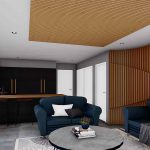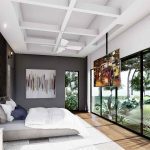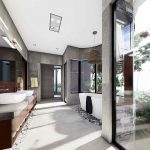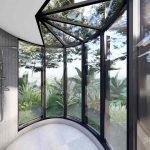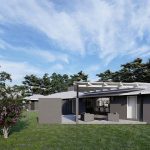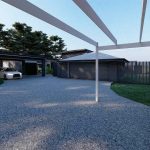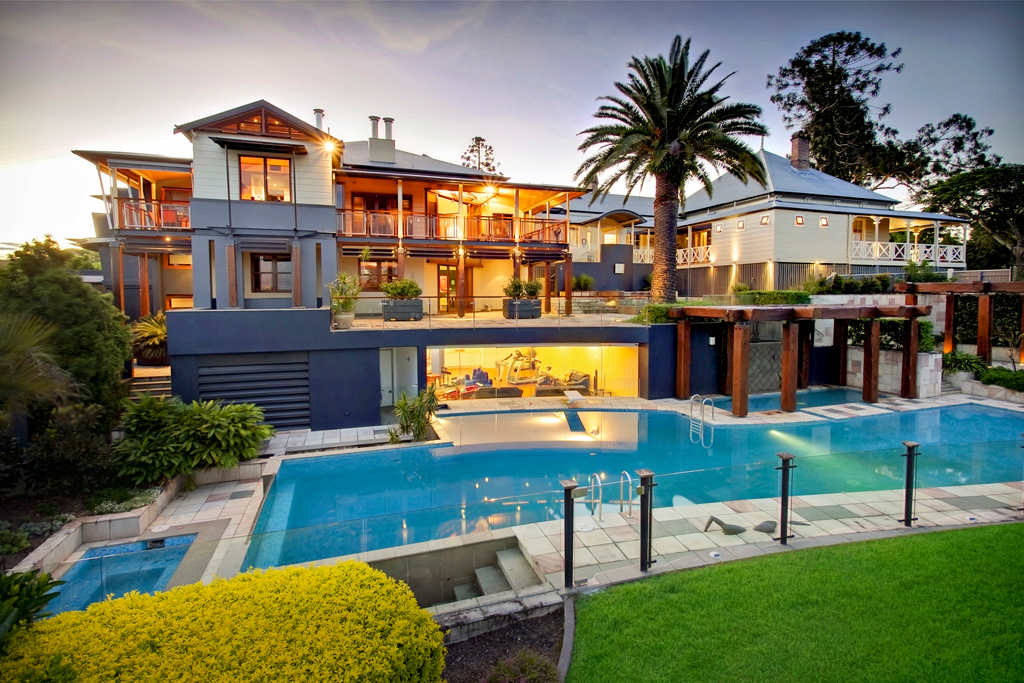Ormiston Home Renovation
Project Walkthrough
An Inside Look
Experience the home’s design in 3D with this video walkthrough.
Project Summary
Ormiston Home Renovation
This design is for an extensive home renovation. Which is to modernise the look and feel to the existing lowset home in Ormiston.
The focus is to improve the appearance giving it a modern feel; ensure the home has access to natural airflow and maximises light gain. While also being fully responsive to our Queensland climate.
The home is for an older couple heading toward retirement within the coming years. This home is on acreage with lovely tall trees in the view line. The philosophy of the design created by our local architects was to capture the views of these tall trees from important internal spaces like the kitchen and main bedroom. As well as the rest of the garden setting and the northeast aspect.
Project Number: 200603








