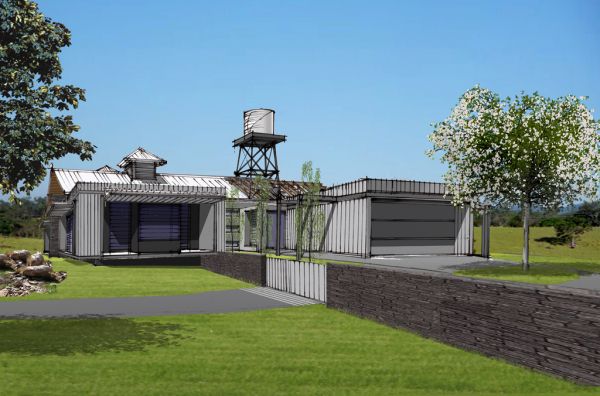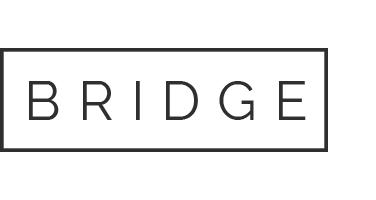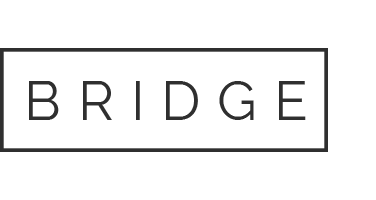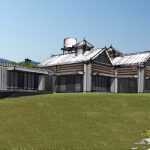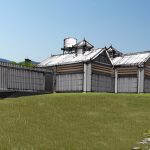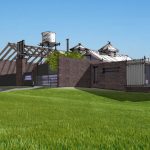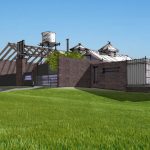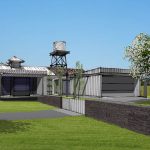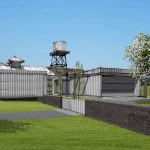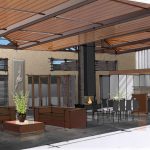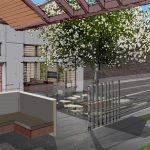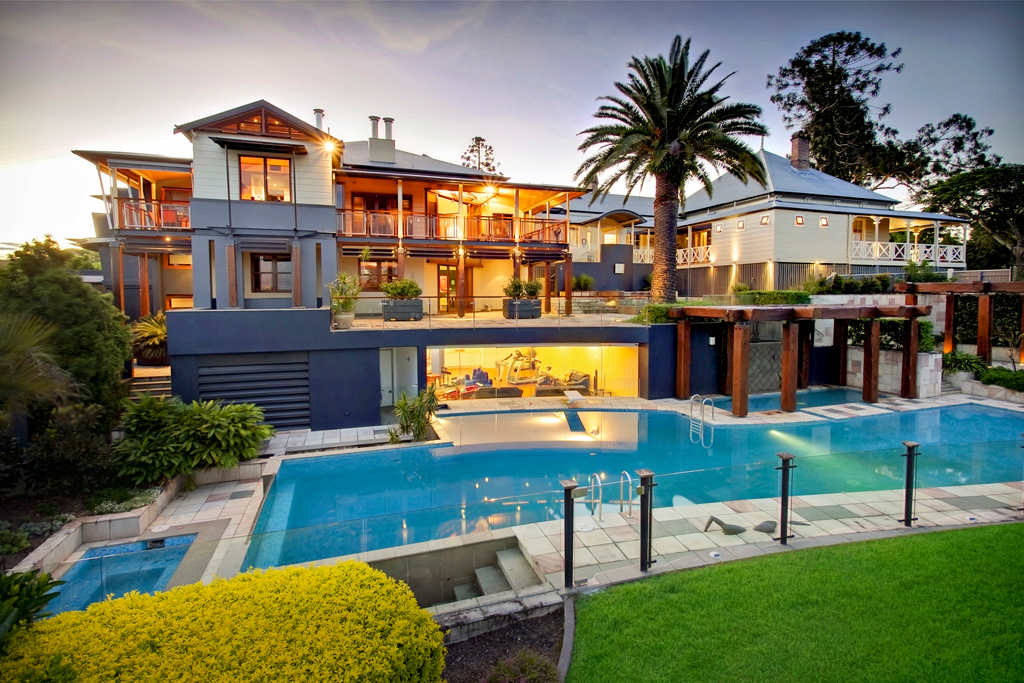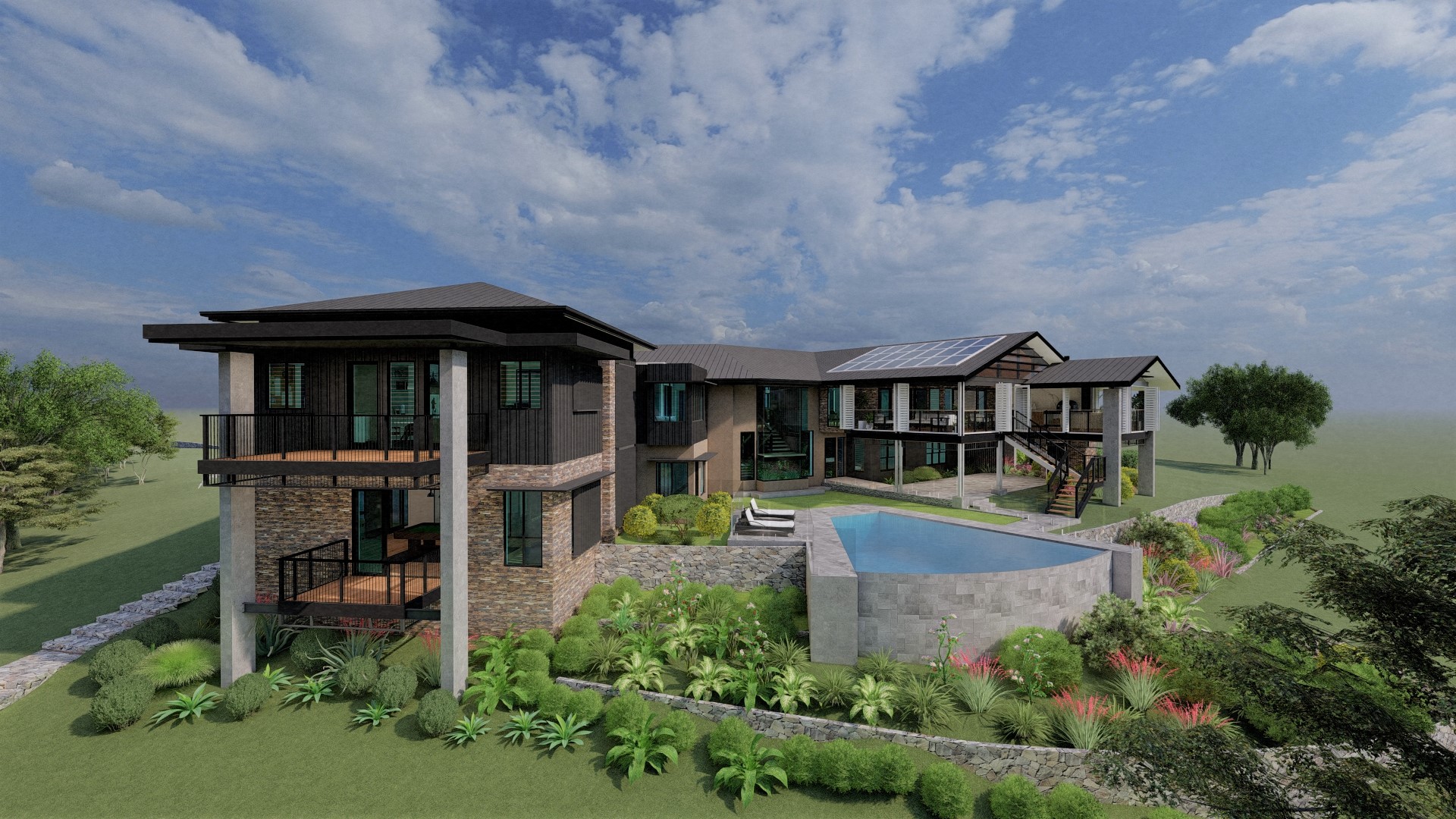About the project
Highvale Luxury Home Design
This Highvale luxury home design was focused on creating a contemporary rural equestrian retreat for our clients to enjoy all year round. The design was centred around maximising the views, with the preferred house location to be on the highest north-eastern section with views to the north-east, west, south-west and into the back-end of the equestrian arena. There will be acoustic insulation throughout the home to block out any potential aircraft and traffic noise, as well as to make the home comfortable in the harsh summer temperatures.
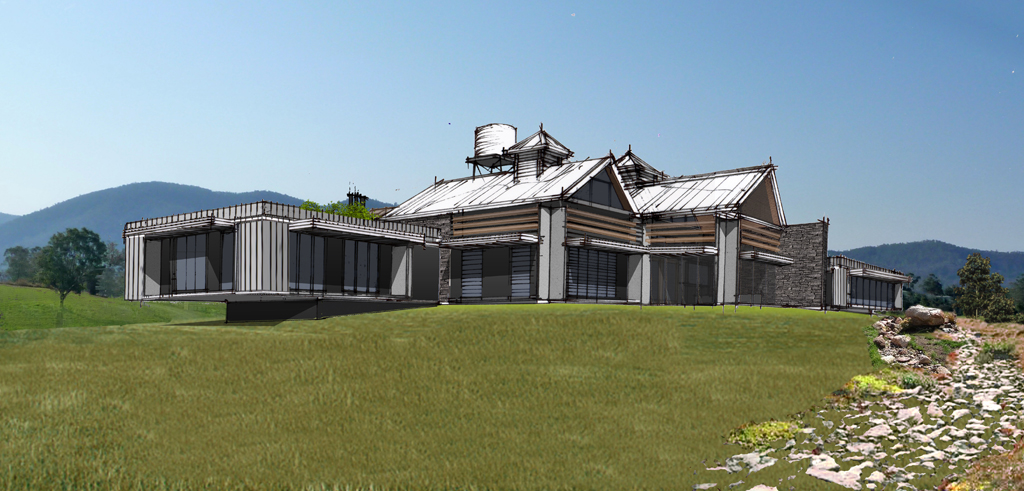
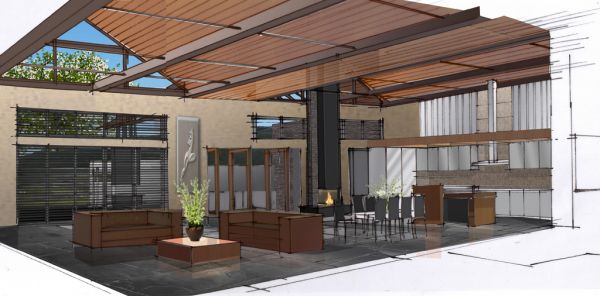
Project details
Internal areas
A large double garage with a separate laundry and mud room will create an easy access point for our clients when they return from working with the horses or venturing throughout the property. A store-room and wine-cellar will also be located at the back of the garage. The master bedroom wing will be generously sized with a large ensuite and walk-in-robe.
Rural architecture
Landscape Design
At least one walled garden will be incorporated with minor grass, “deco” pathways, and flowering plants. The open plan living area will look out over a simple grassed area with borders to keep animals in their desired zones. A stone yard fence will be used to define the retreat zone from the grazing zones.
There will be a fenced turning circle (“deco” road base) leading into the house. Due to large amounts of rainfall this deco driveway will be in coloured concrete to avoid erosion and dust entry into the rural retreat.
