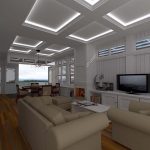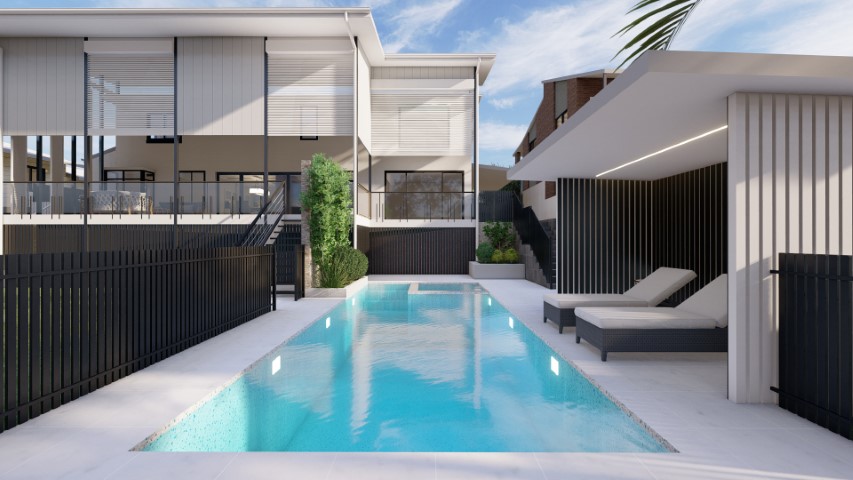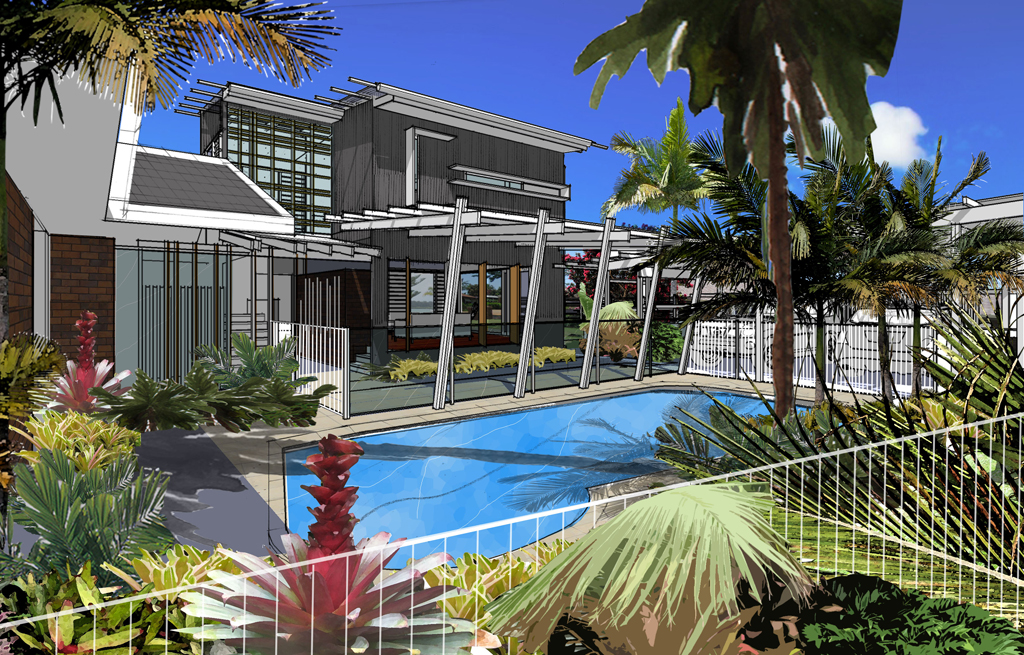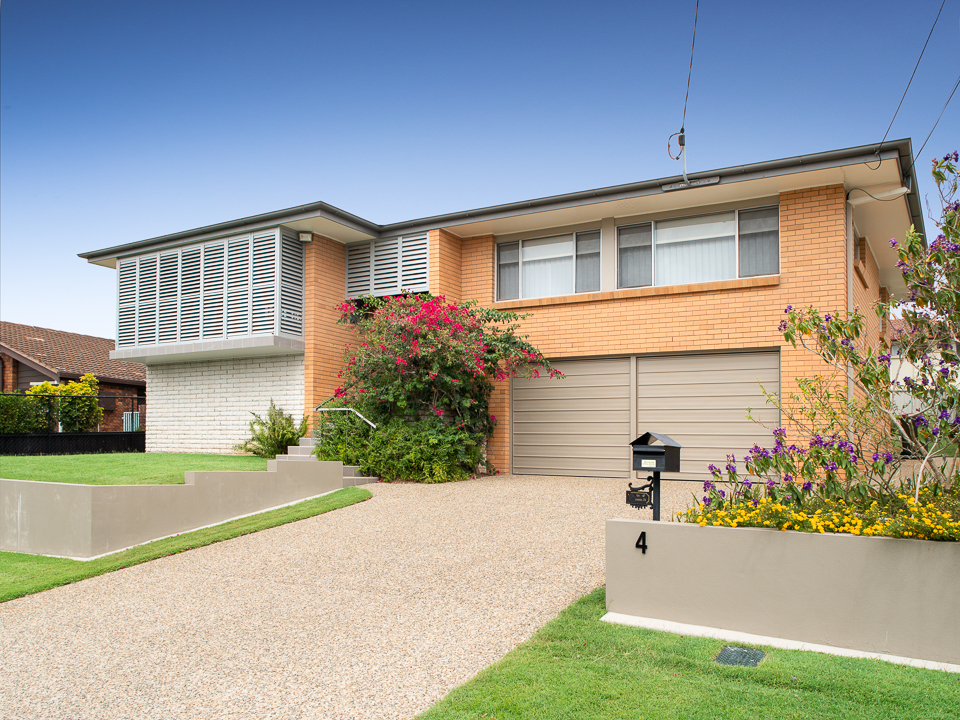Project details
Shorncliffe Workers Cottage Renovation
For this Shorncliffe workers cottage renovation, a retired couple approached us to provide classic styling to their home. No strangers to renovating, the couple had renovated this home some twenty years prior. As a result, the space available for outdoor entertainment required a clear purpose. And so we proposed an indoor-outdoor style of concept.
The Sketch Design process led us to resolve the lack of connectivity. This was achieved through the use of larger doors and windows. Capturing the view and the breezes from this location was an essential requirement. The pre-existing small deck was enhanced to cater for the family’s love of outdoor dining. The Shorncliffe home’s western wall was to include new double hung windows. As this is to match those of the existing dining room.
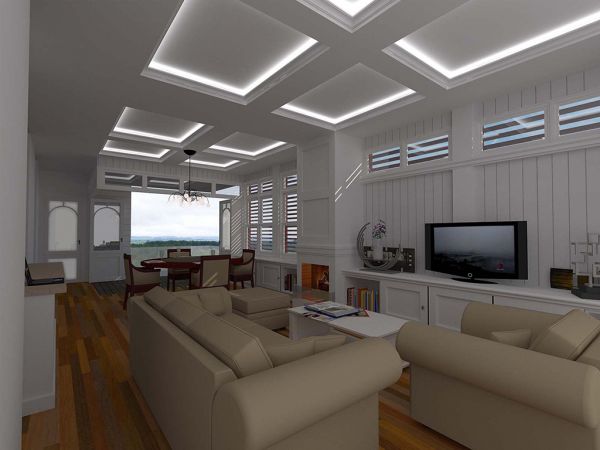
Suburb history
Shorncliffe Architecture
Overall, Shorncliffe is a beautiful bayside suburb near Sandgate. It is approx 19 km north west of Brisbane. The 1st town lots were auctioned in Shorncliffe in 1853. In 1865 when the bridge was built over Cabbage Tree Creek access to Shorncliffe was greatly improved.
Moreover, Shorncliffe has at least two buildings on the Queensland heritage register. Musgrave House in Allpass Parade and Drew House in Wharf Street. With its village quality and location close to the water, it is popular. Especially with those who want the seaside lifestyle and ability to commute to Brisbane.
Project Number: 120801






