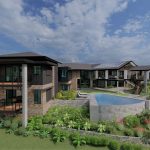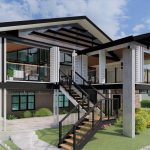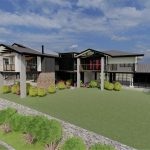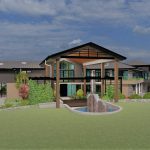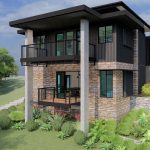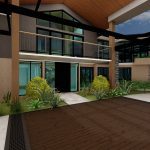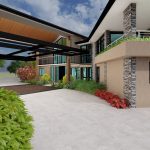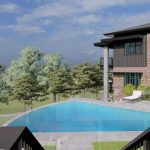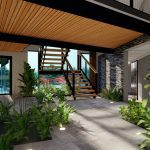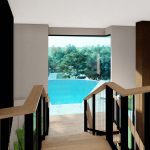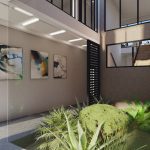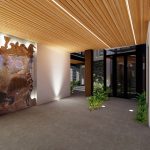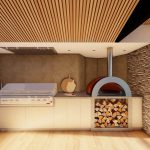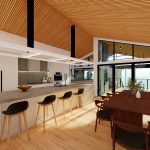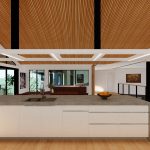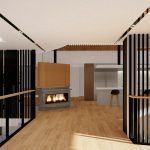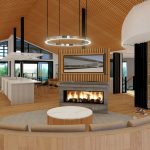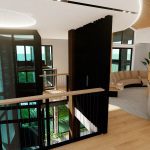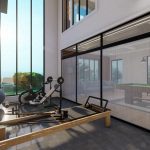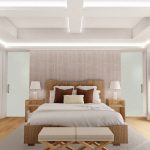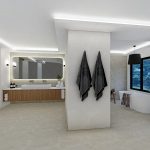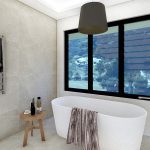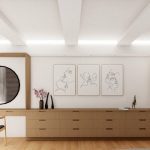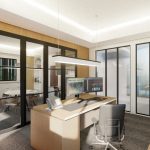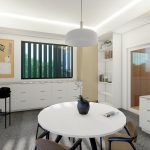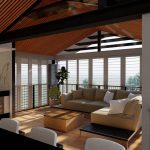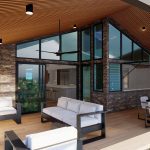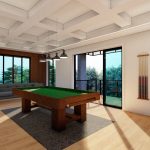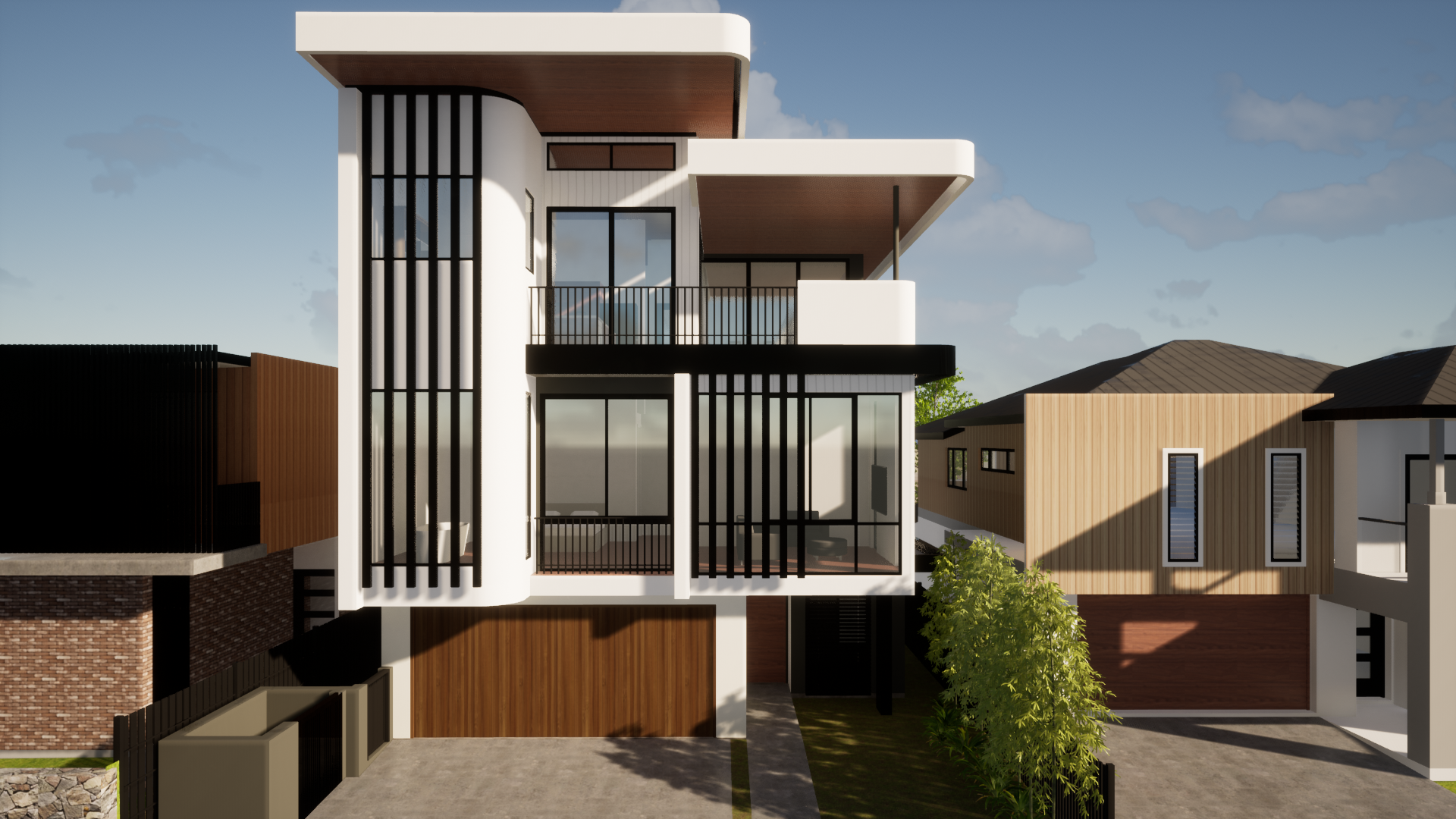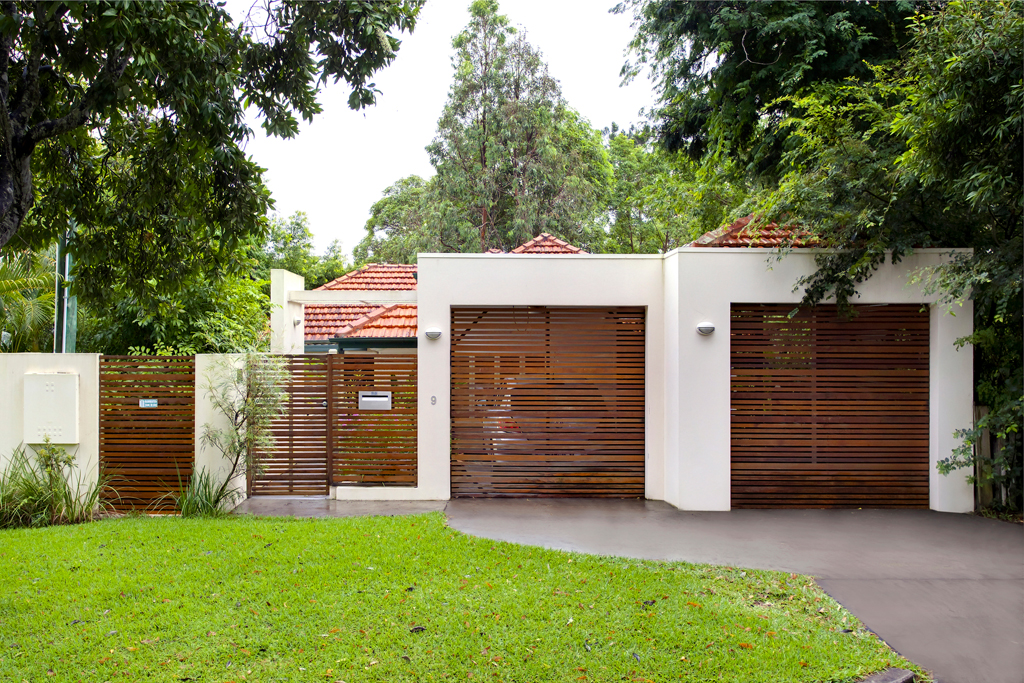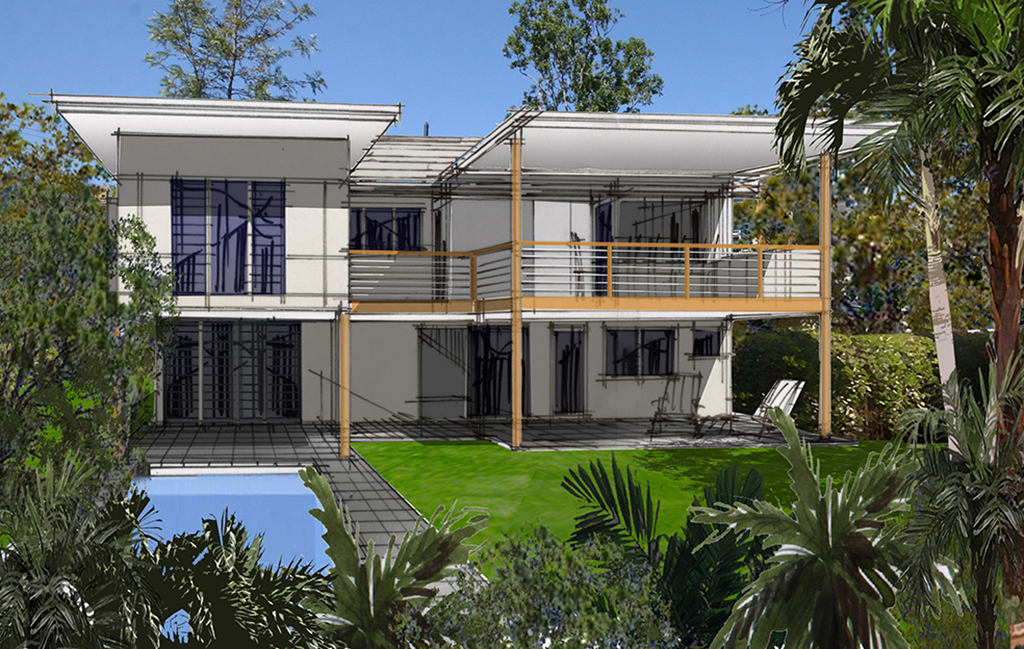Brookfield Home Renovation and Additions Including Interior Design & External Works
Project Walkthrough
An Inside Look
Experience the home’s design in 3D with this video walkthrough. This design features a large scale renovation and addition to the Brookside home as well as external works.
Our Clients
A brief
Our clients are looking to create their forever home. This includes future proofing their home to accommodate future accessibility limitations such as using ramps rather than stairs and having an internal lift. Our clients also requested a functional office space so they can work from home. Additionally, it was important to the clients to keep existing trees and gardens on the property which we made sure to include in the design.
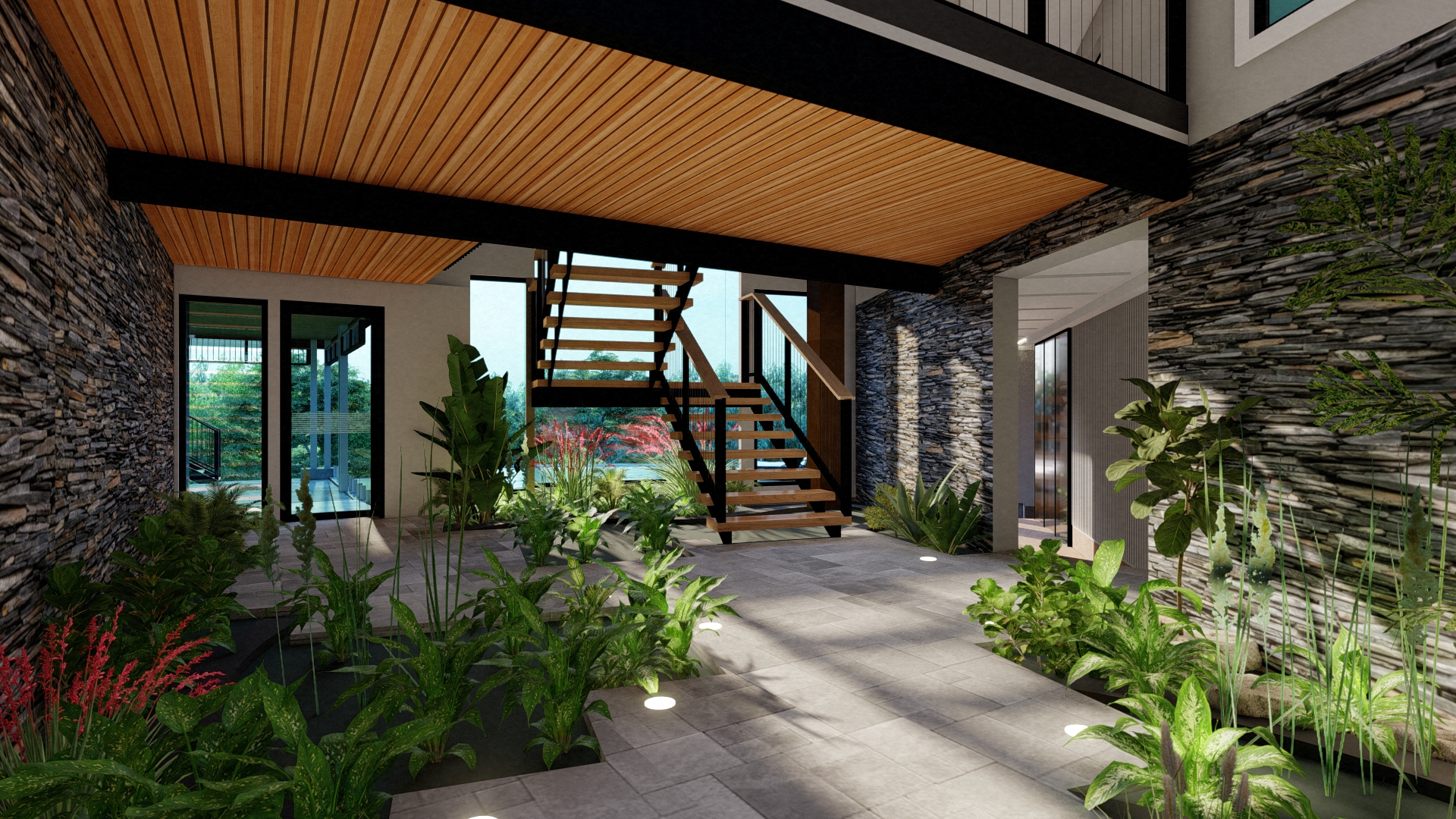
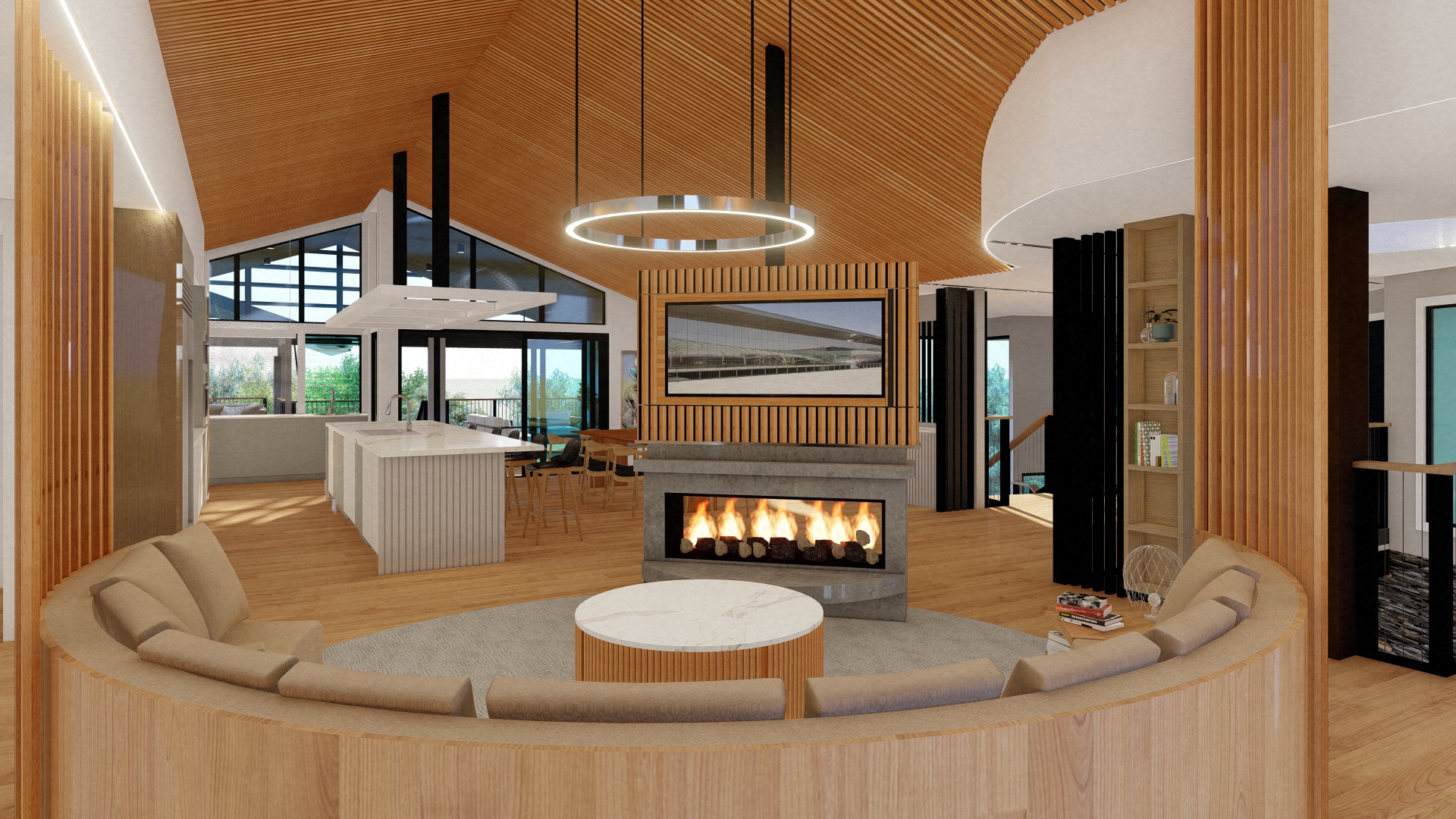
Project Summary
Brookfield Home Renovation
This Brookside home renovation project was designed with the client’s lifestyle in mind. The current layout of their home didn’t accommodate their growing needs and it was important for us to take this into consideration when designing the property. Our clients wanted the home to include a new entertaining area with a cinema room and home gym. The new living area contains a curved design with a built in lounge and an indoor fire place. Our team has designed all the interiors and selected all materials and finishes.
Project Number: 210502






