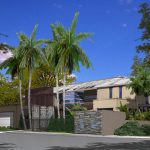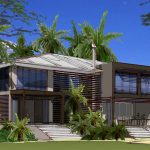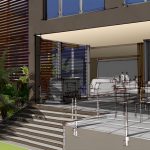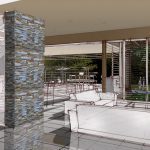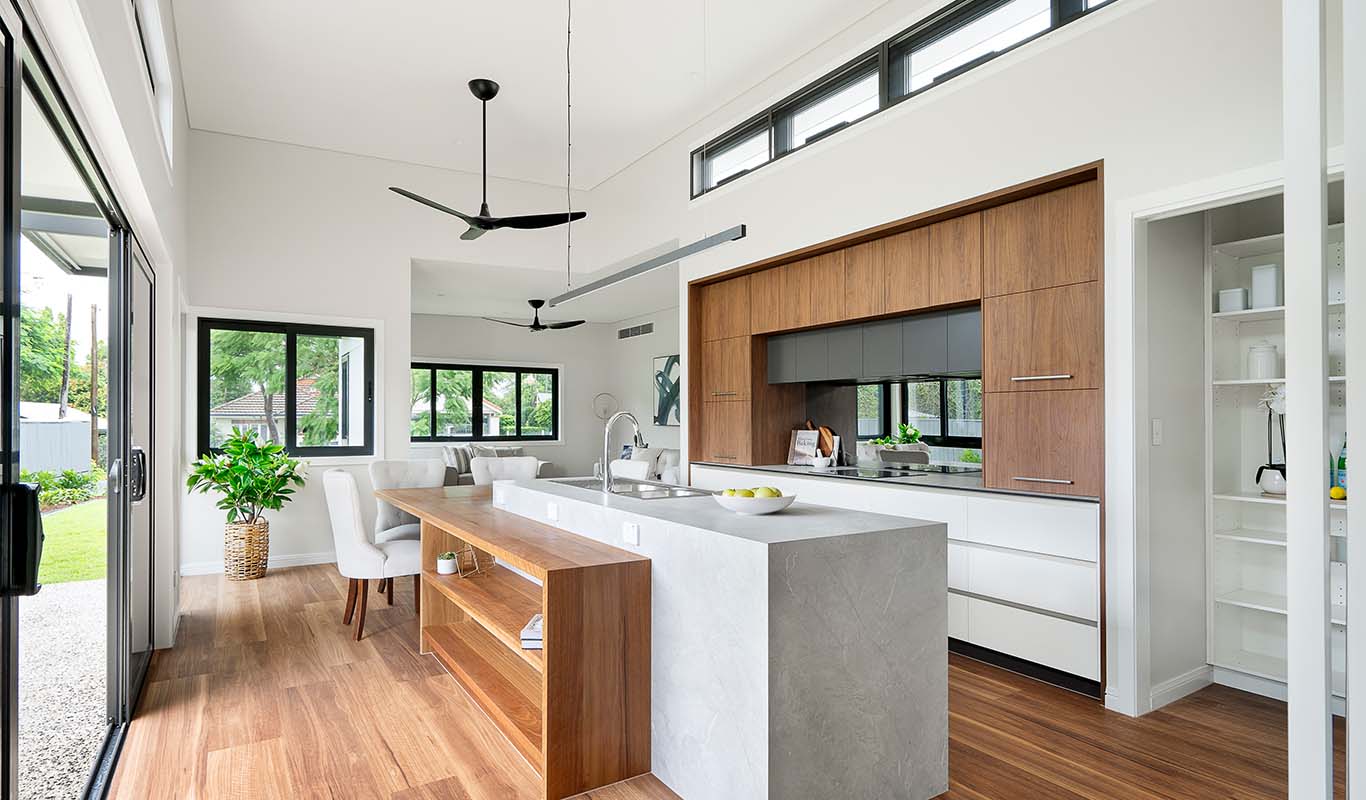Project details
Daisy Hill New Home Design
This Daisy Hill new home design revolved around creating a contemporary Queensland styled home for our clients, that suited their lifestyle needs perfectly. With our climate, the home was designed to be open plan, with plenty of natural light and ventilation flowing throughout the house. The views and connections to the backyard were maximised, with a pergola structure near the pool giving a relaxing, resort oasis feel.
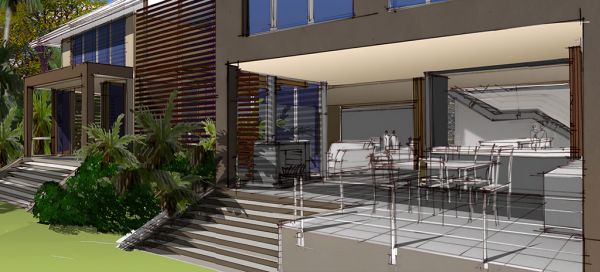
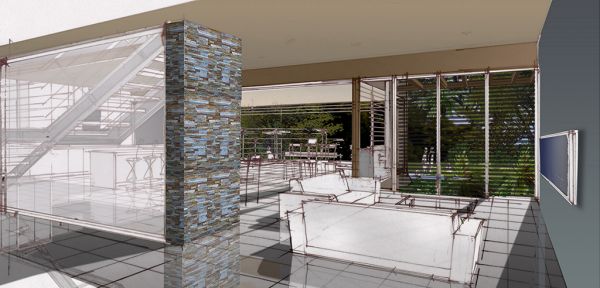
Daisy Hill architecture
Zone Design
The house is designed to have zones on each level of the home. On the ground floor, there are three areas that all flow out to the backyard: our client’s private space; the kitchen, living and dining zone; and the entertainment zone. The first floor then contains the family areas, including the children’s area, the television zone, and the adult’s area. All these zones also have views into the backyard, as well as northern light and air flow.
If you wish to be a part of the future of Daisy Hill’s architecture, contact us today.
Project Number: 061004






