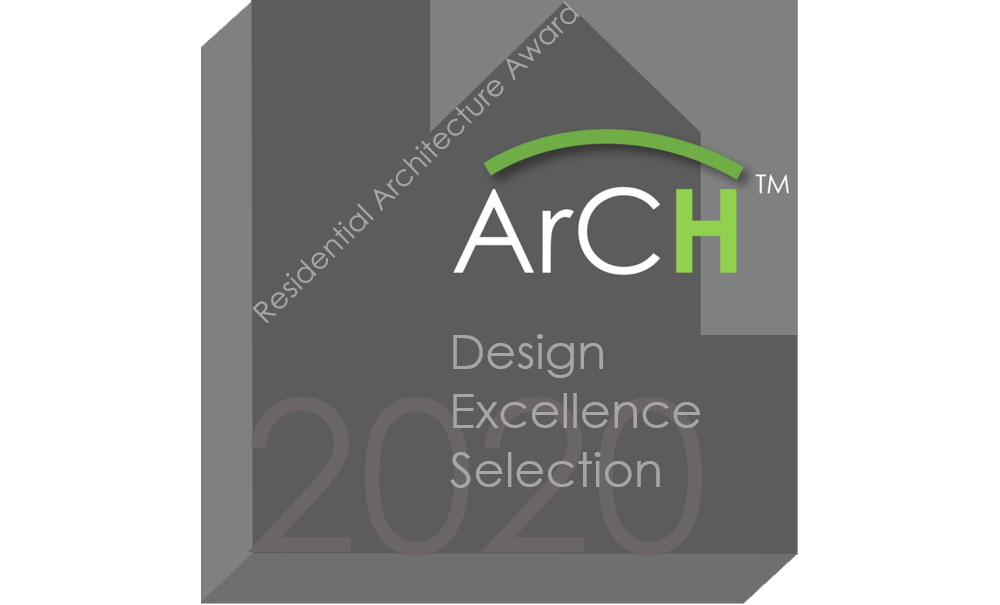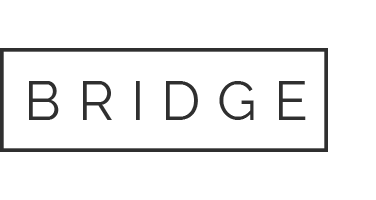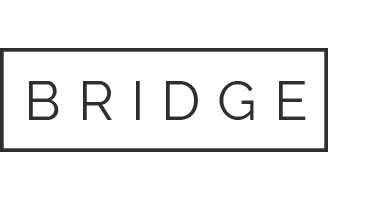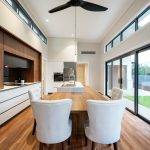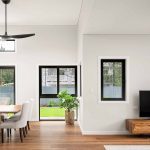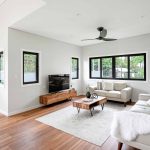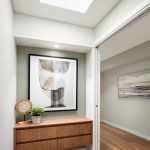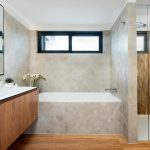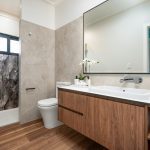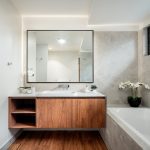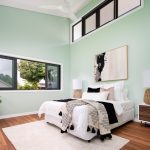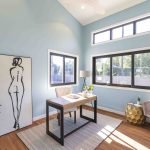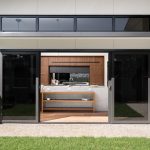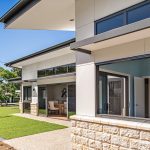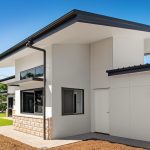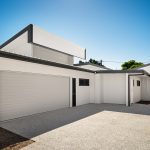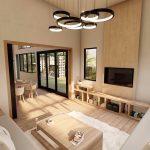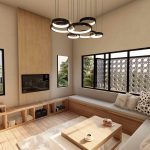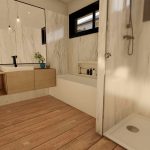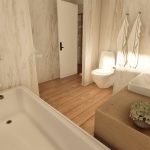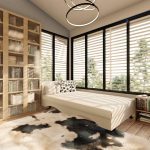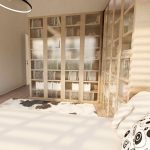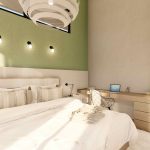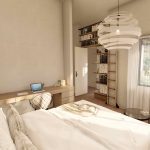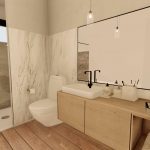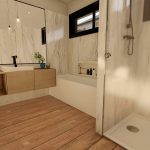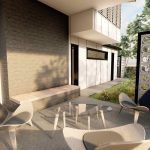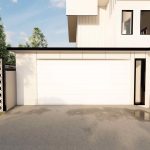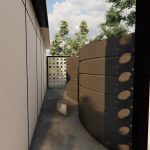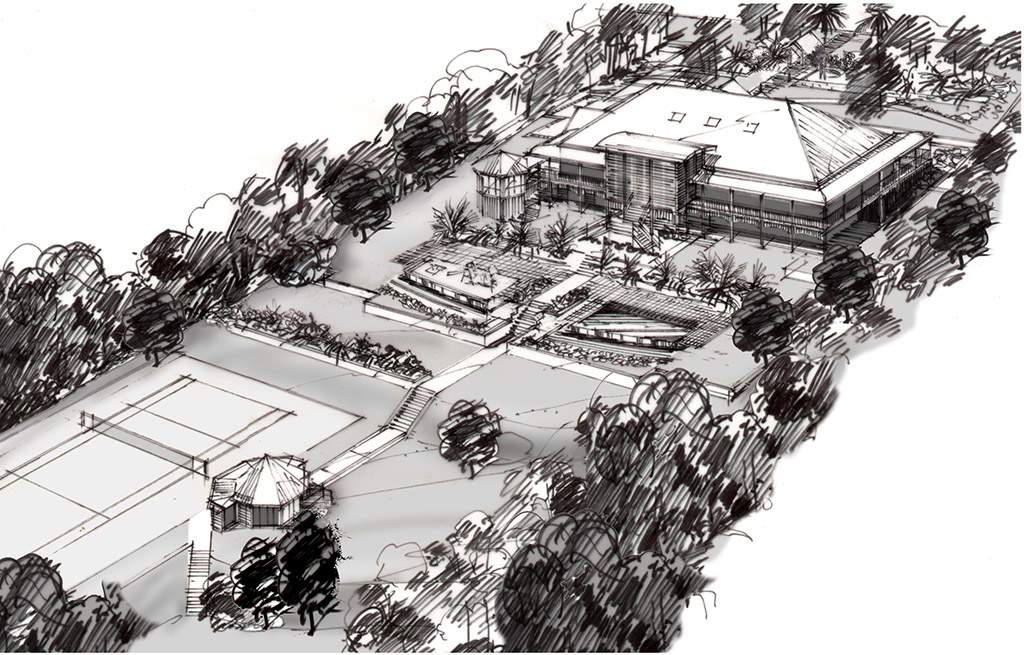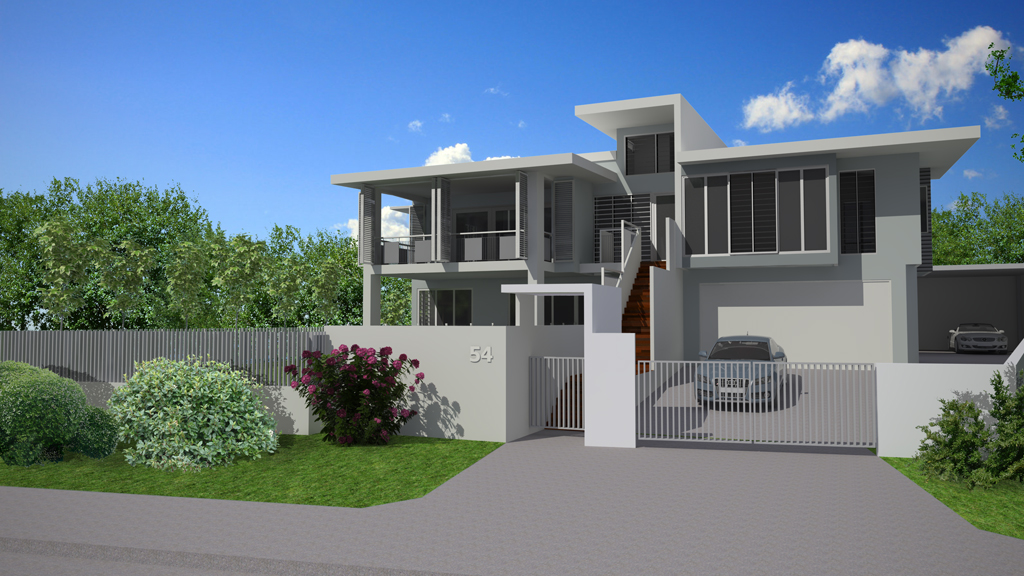Project walkthrough
An Inside Look
Our client came to us wanting us to design a highly energy efficient home. Our original design concept included 15 degree roofs facing due north, a gate house and highly balanced material selections. Unfortunately our client stripped back the original design due to budget and personal preference on aesthetic needs, so elements of our original concept such as the gatehouse, front door and blockwork was adjusted to suit our clients personal aesthetic desires. Overall the primary client requirement of creating a highly energy efficient home was achieved and the design was successful in meeting our clients objectives to have a extremely energy efficient outcome.
Our Clients
Watch David’s Testimonial
We thoroughly enjoyed working with David on the design and construction of his Sustainable New Home in Sherwood, and we are extremely happy with how pleased he is with the design. Watch his testimonial to understand the lifestyle and cost benefits David gained from having his home designed and built by a Sustainable Architect.
Project walkthrough
An Inside Look
Experience the home’s design with this video walkthrough.
About the project
Project Summary
This project located Sherwood is a modern design home. Which is based on sustainable and passive design principles. This meant creating a home, from the ground up, with sustainable design choices.
Aspects such as airflow, solar paneling and perfectly laid out rooms for better mobility were considered.
While being conscious of the home’s environmental effect, it was also important to be financially sustainable. As to keep the client’s budget in mind.
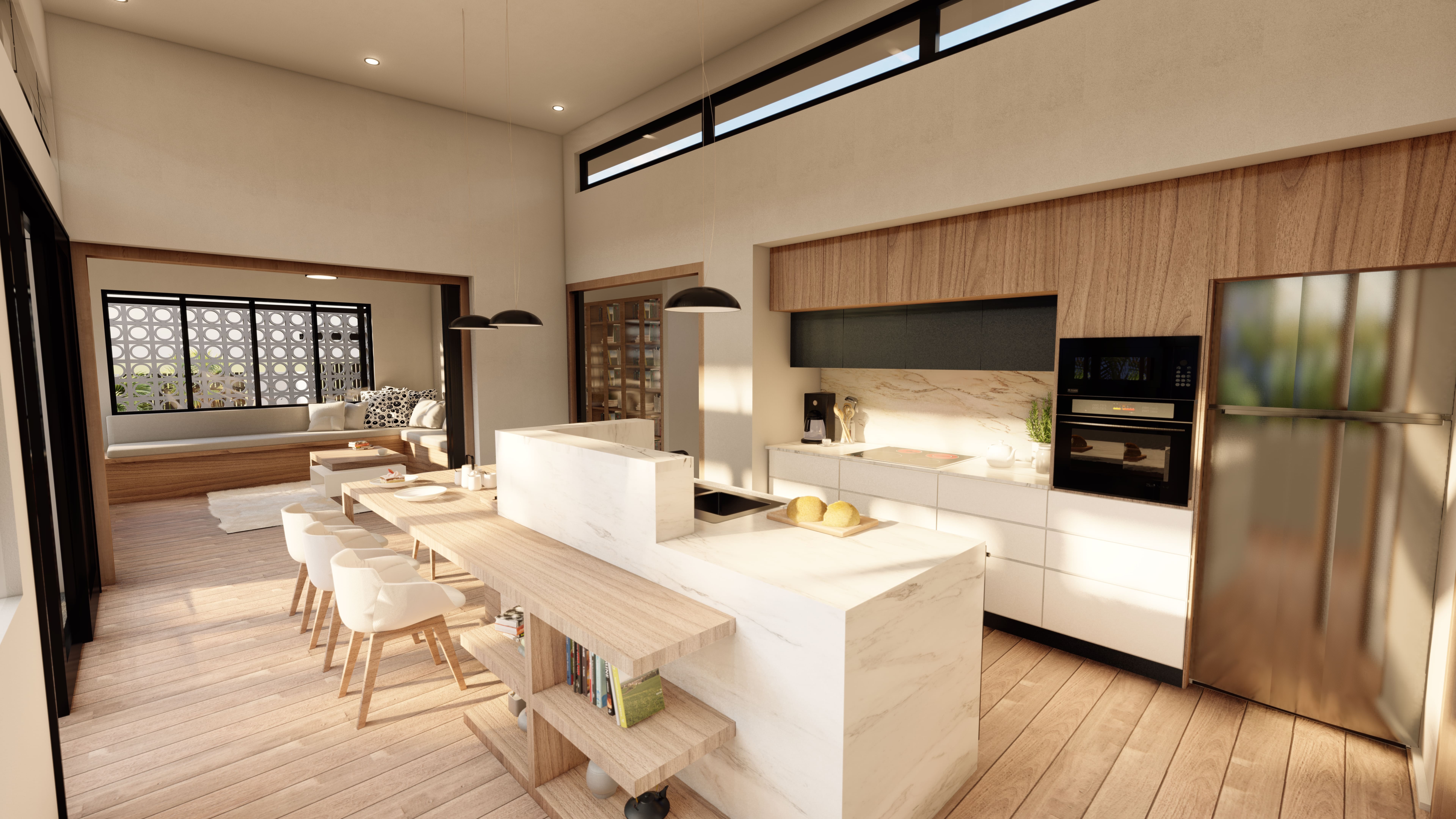
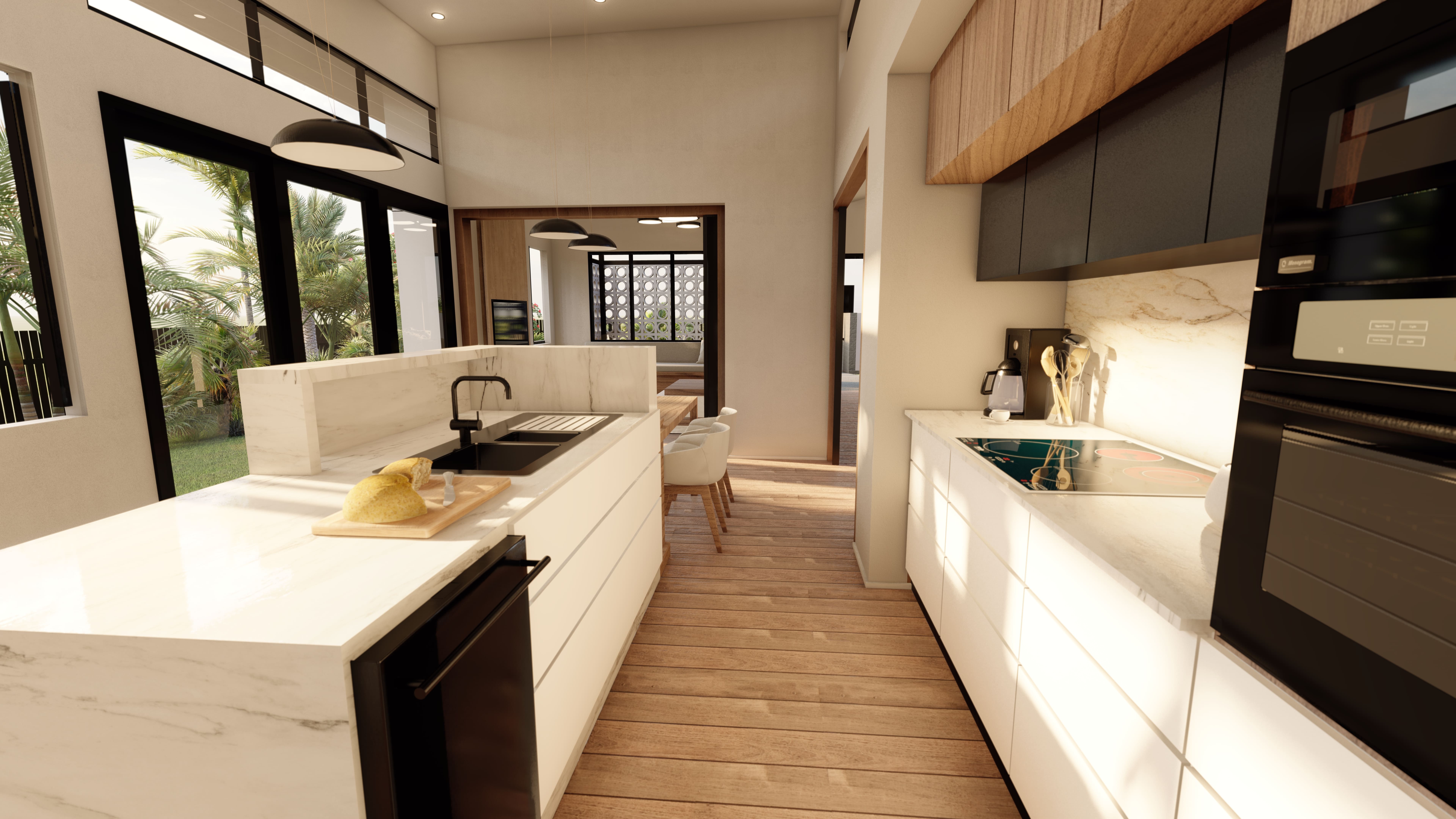
Client’s needs
A Brief
The client was after an environmentally sustainable and passive new home with some very specific goals. These goals included wanting to generate more energy for the house than it consumes.
Secondly, having an easy to use garage with an undercover entrance to the house. Finally, the home needed to be comfortable to live in. While also keeping costs low and having beautiful views of the distant hills.
All of this was to be kept in mind by our sustainable architects while also making sure the house was aesthetically pleasing to the client.
About the project
Core Principles
The project included the design of a modern contemporary new home with the surrounding landscape. The client’s goal was to ensure the home was sustainable. This was in relation to the use of energy and water.
This environmental house design included core principles to ensure sustainability:
- The layout of the home to maximise natural light and airflow.
- Very particular choice of external materials.
- Construction specifics for the external walls.
- Internal division system to assist in heating and cooling.
- Focus on maximising water efficiency and recycling.
- Focus on maximising suitable locations for the maximum number of photovoltaic panels (solar panels) and with a specific type chosen.
Like most of our work, a whole site focus was introduced with consideration for every aspect of play. From the location of the front fence type and style to gates, paths, driveways, perimeter and rear site use, landscaping and connection.
The placement of internal components all ensures the best possible indoor and outdoor flow and visual connections. These included the kitchen, living areas and the locations of all windows and doors.
The home consists of some high and very high ceilings in particular spaces. Along with large sliding doors to separate and divide space. Therefore, controlling the heating and cooling of spaces.
The Nationwide House Energy Rating Scheme has awarded this home an 8.7 Energy Star Rating because of our efforts towards sustainability.
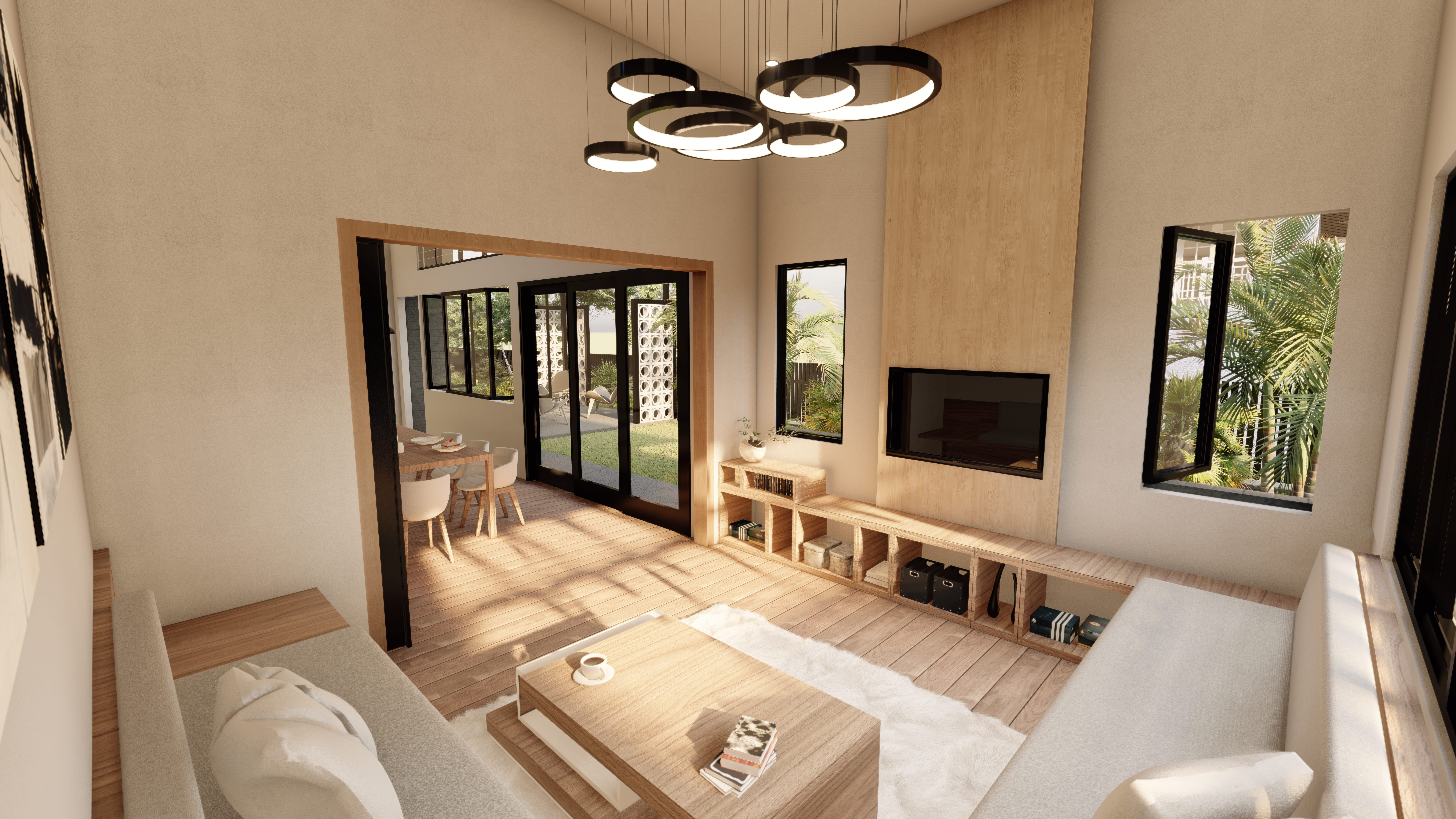
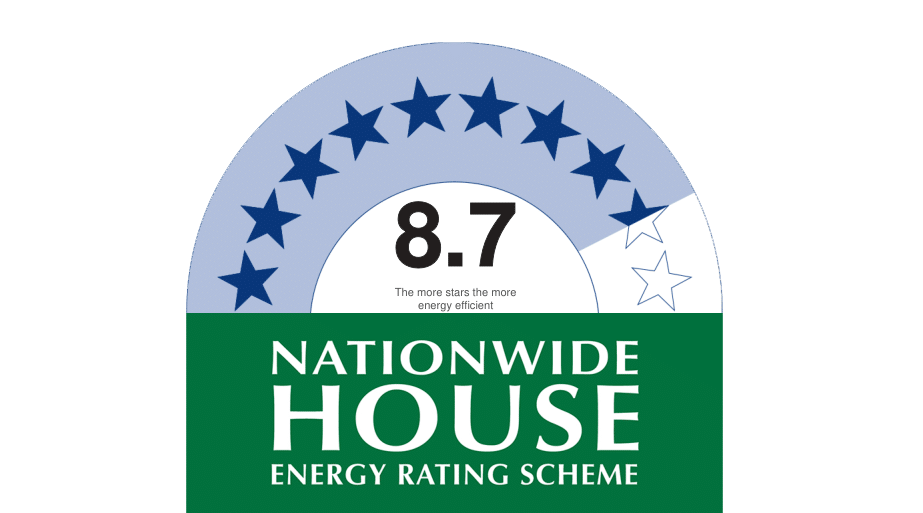
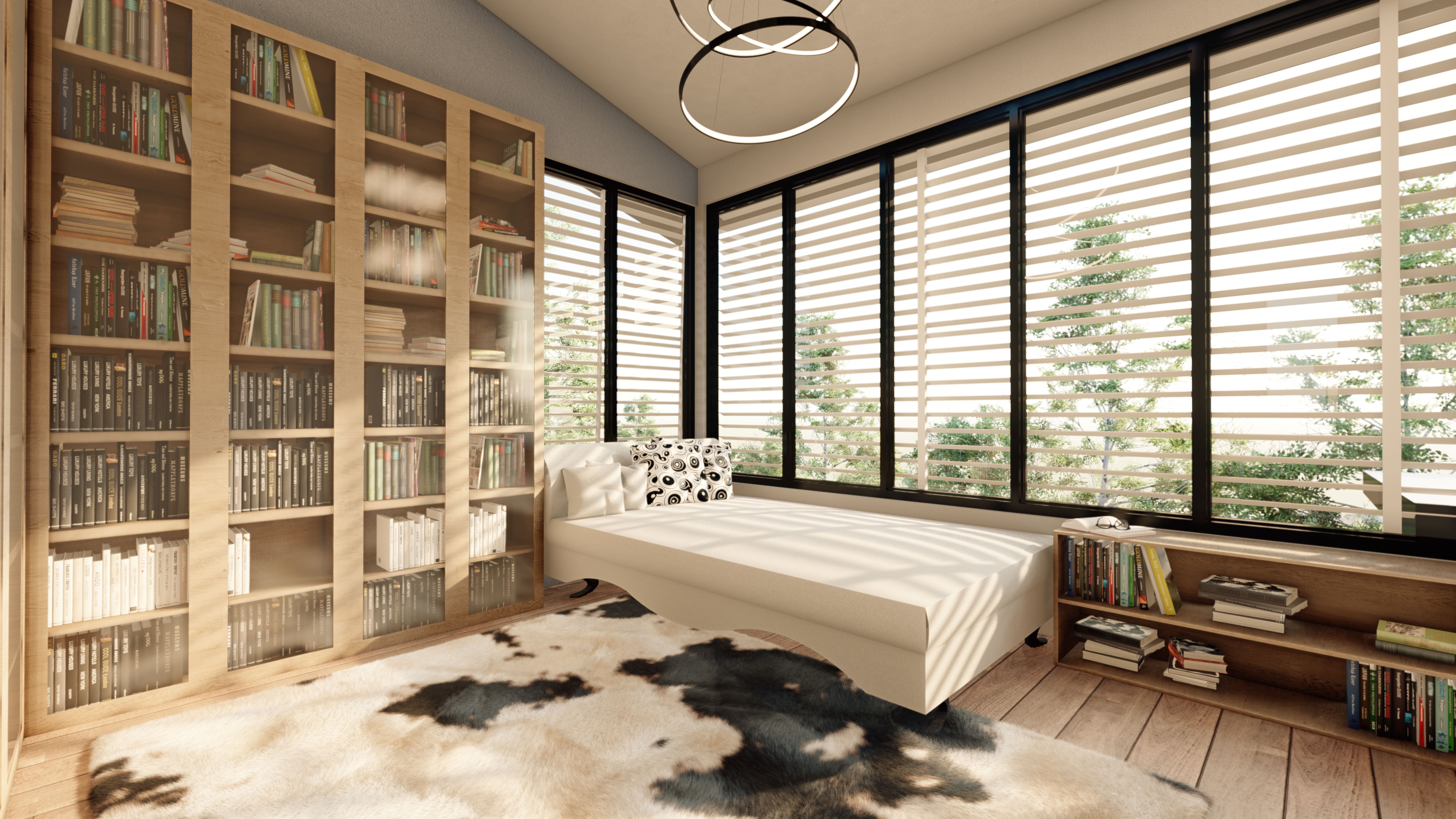
About the project
Design Elements
Given the focus on sustainability, the entire home design includes elements to maximise positives and eliminate negatives.
This includes roofs shapes to ensure up to 62 solar panels can be included. Additionally; wide overhangs, external screening elements, high and low cross-flow of ventilation to allow for the venturi effect.
Double glazing has been included but full operable windows have been installed where the prevailing natural breeze is available.
Home Design
Passive House (Passvihaus) Design Features
- Functional Characteristics
- North facing pitched roofs designed to increase solar paneling surface. So to maximise the sustainable potential for the home.
- Space use efficiency
- The house is compartmentalised into different zones for ducted air conditioning. As a result, controlling different temperatures and cooling settings independently for each zone.
- Open floor plan for kitchen/dining and living area generally easier for the aging client, using lines of sight to monitor the environment.
- Energy efficiency
- Light colour Colourbond Coolmax roofing is used to maintain high solar reflectance. Additionally, to reduce the heat load of the home, hence reducing the air-conditioning cooling required.
- Double height ceiling void and high-level windows to facilitate cross ventilation & venturi effect.
- All glazed doors and windows have specific U-value and SHGC to reduce excessive heat gain.
- High R-value wall and ceiling insulation products to be installed. This is to achieve exceptional energy efficiency performance.
- Client Lifestyle accommodation
- The house is designed for the homeowner himself at his retirement age. So the space is generous yet boutique. Also, to have a single-level design to prevent walking up and downstairs for this aging-in-place home design.
- Coordination with the land
- The site is pretty flat but we have built up the back of the site so to ensure sufficient drainage. As well as overland flow channel to the street. Low maintenance material and system is important for a retirement home.
Project Number: 190503
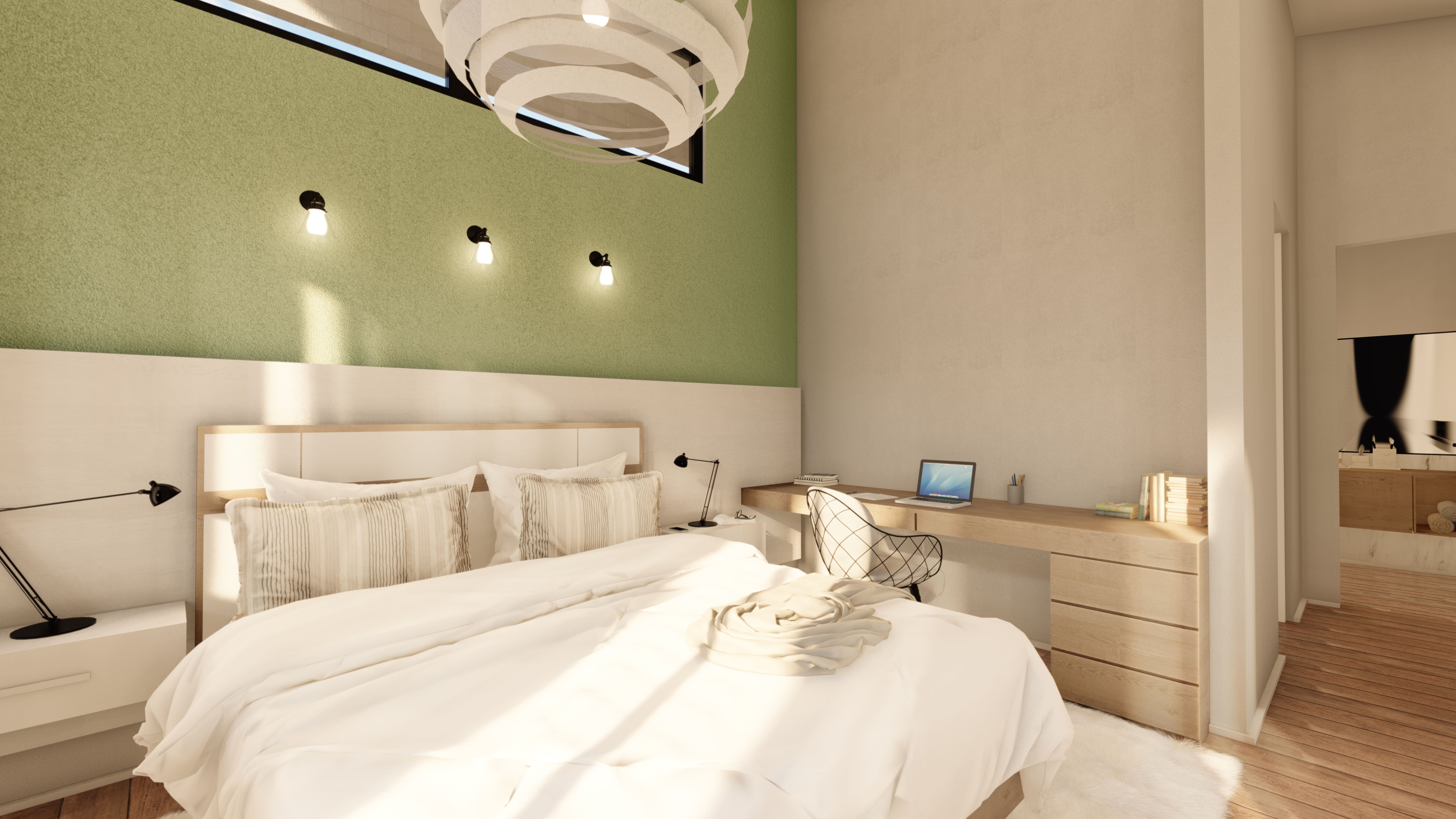
Award Winning
ArCHomes Award
This home has been awarded the 2020 ArCH Design Excellence Selection award for Residential Architecture Design in the New Custom Home category. View more of our award-winning projects via our awards page.
