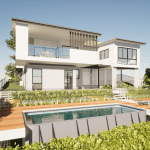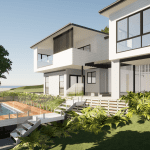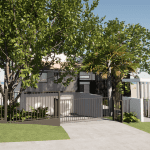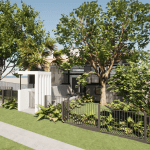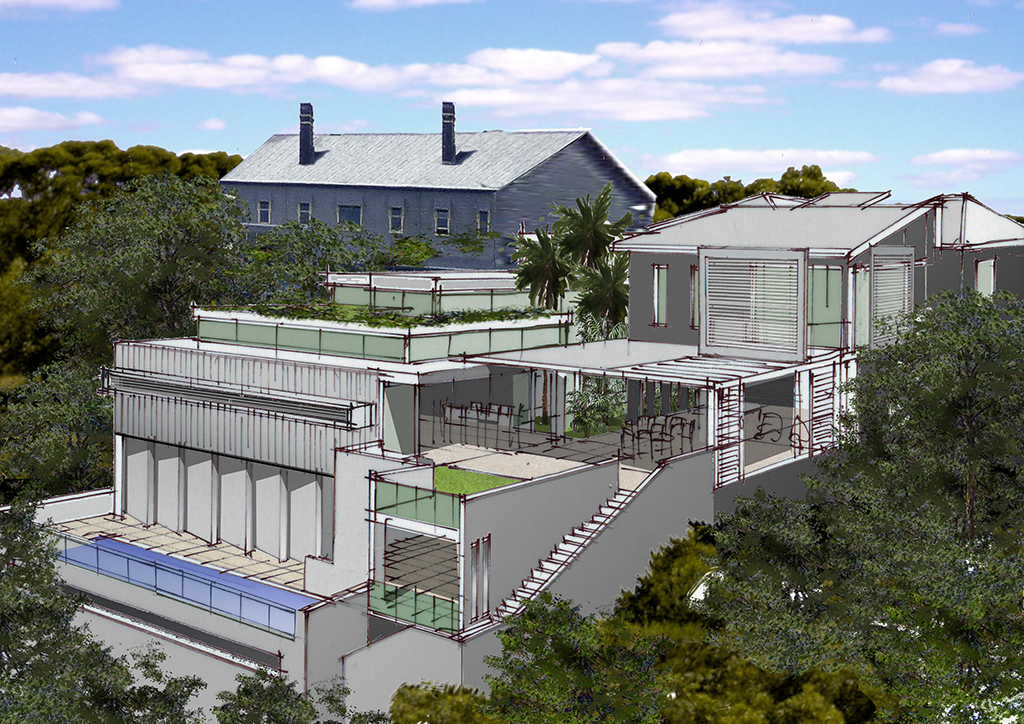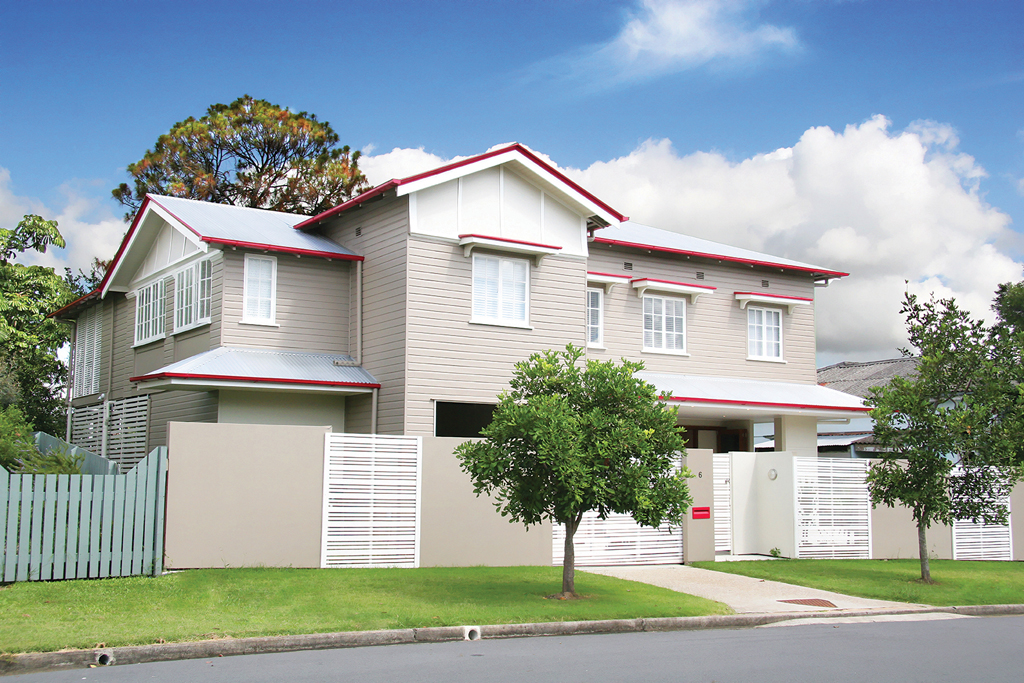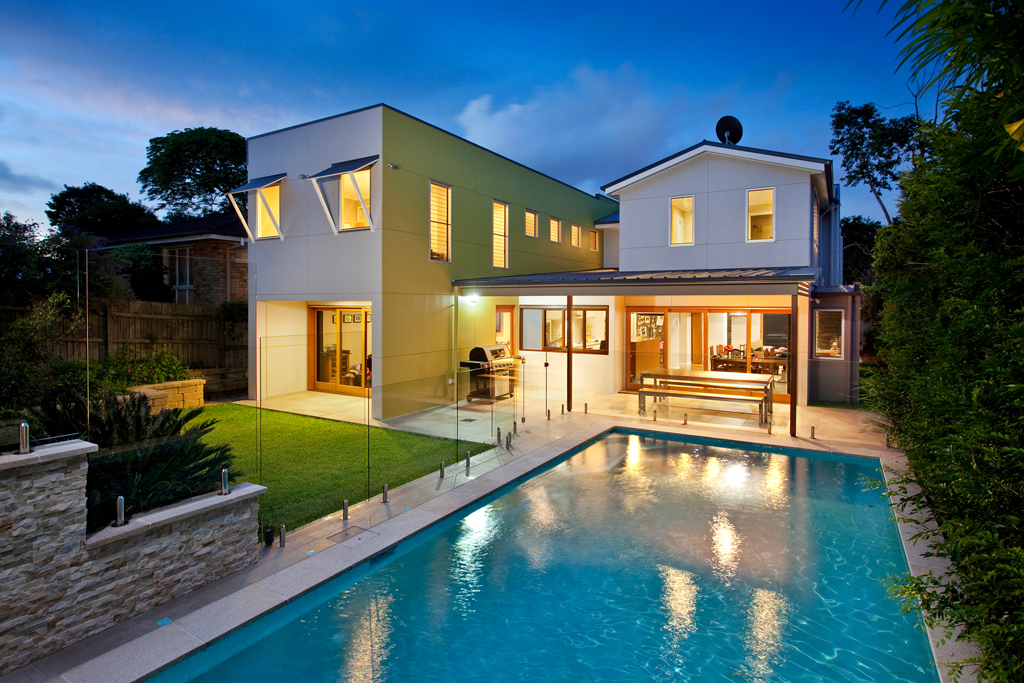Carina Heights Renovation, Additions and External Works
Client Needs
The Brief
Our clients are a young family of four looking to renovate their home as well as add an extension and external works. With one of the household members working from home, it was important for the clients to have a comfortable and functional living environment. Our clients also have two young kids so it was important to include a new entertainment room on the lower level. The design intent was to create more liveable spaces for the client as they felt that was lacking in their current home.
Staging allows the client to create and live in their forever home and can be considered cheaper than moving as the site offers great appeal with nice breezes, good solar access and nice views.
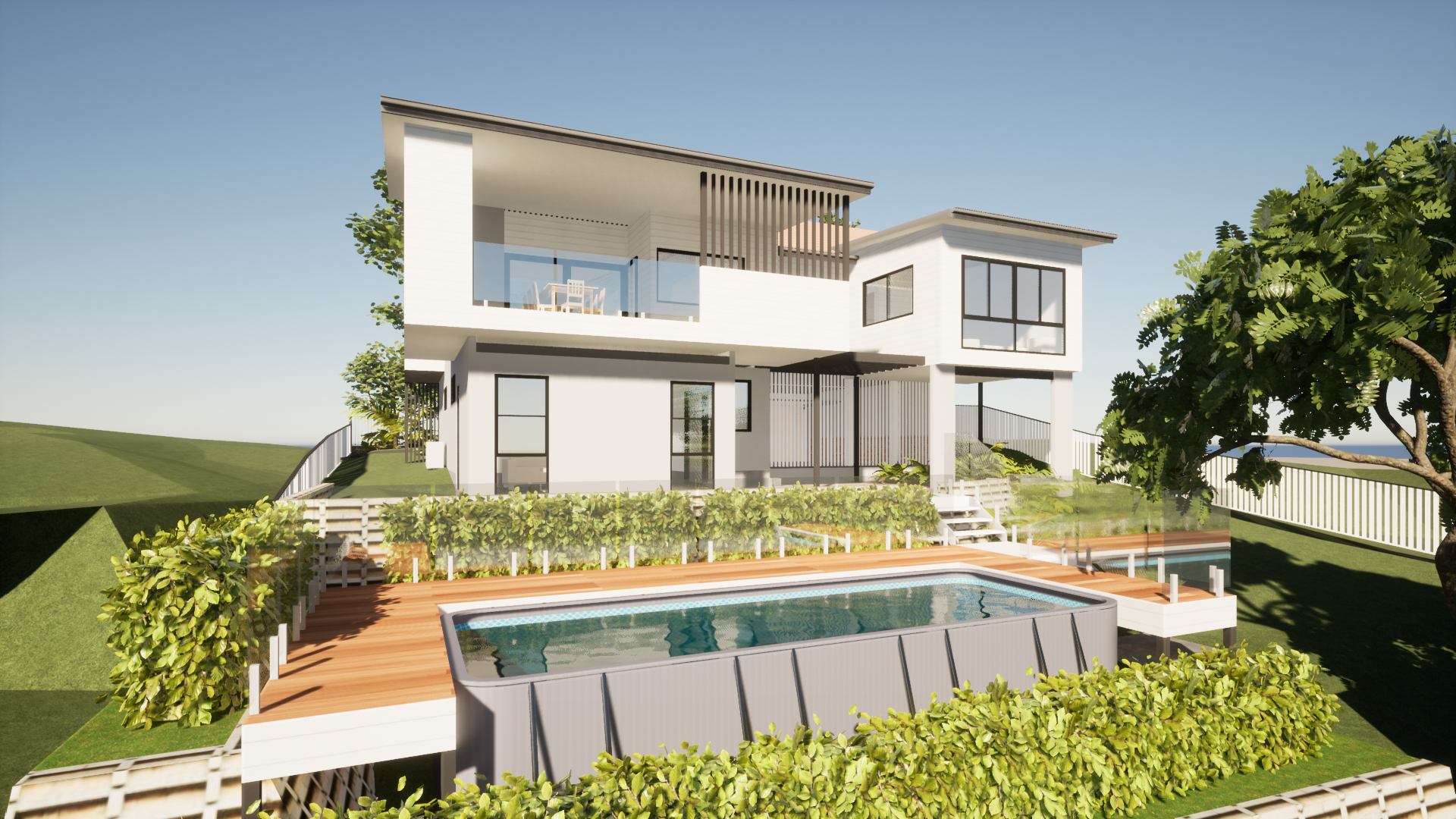
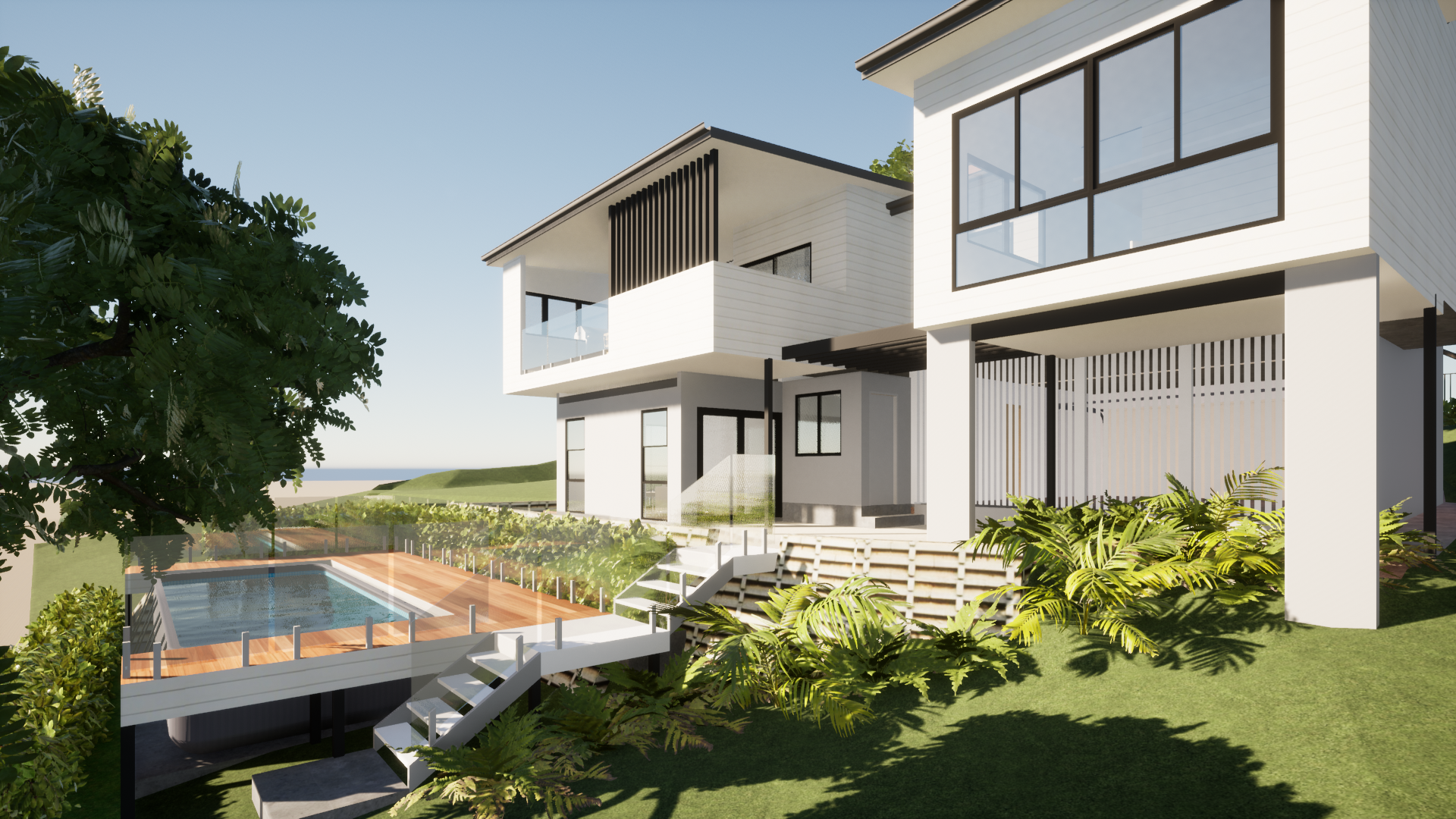
Project Summary
Carina Heights Renovation
This design is intended to be staged and will include a new kitchen, dining and living area. The design also includes new bedrooms with ensuite and walk-in robe as well as bathroom refurbishments which will be done in future stages.
The clients also requested external works which will enhance the exterior of the home with new fencing, gatehouse and screening to the front of the home, and a path to the front door along with a new colour scheme and landscaping.
A new covered and much larger deck has been designed to take full advantage of district views to the north, with the new kitchen in a new location that connects both the indoor and outdoor living spaces. The rear of the property will also include a new swimming pool which will be surrounded by timber decking to create a relaxing pool deck. To keep costs down a temporary pool will be installed which can be removed at a future time.
Want to learn how we can help you? Contact us on 3899 9450 and we can discuss your forever home project!






