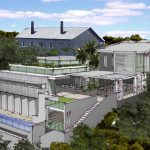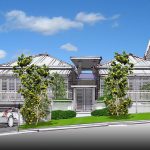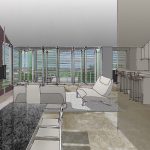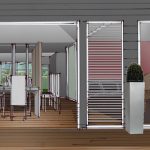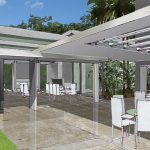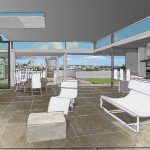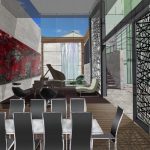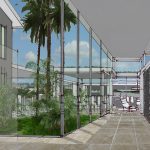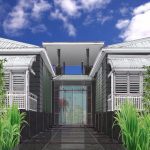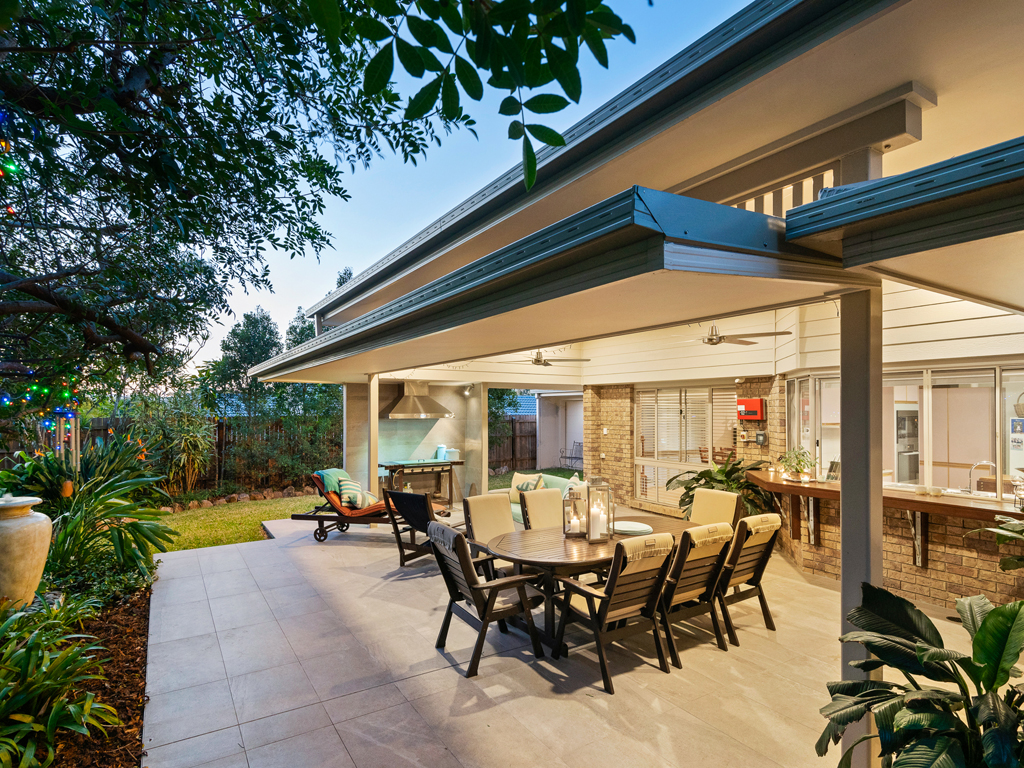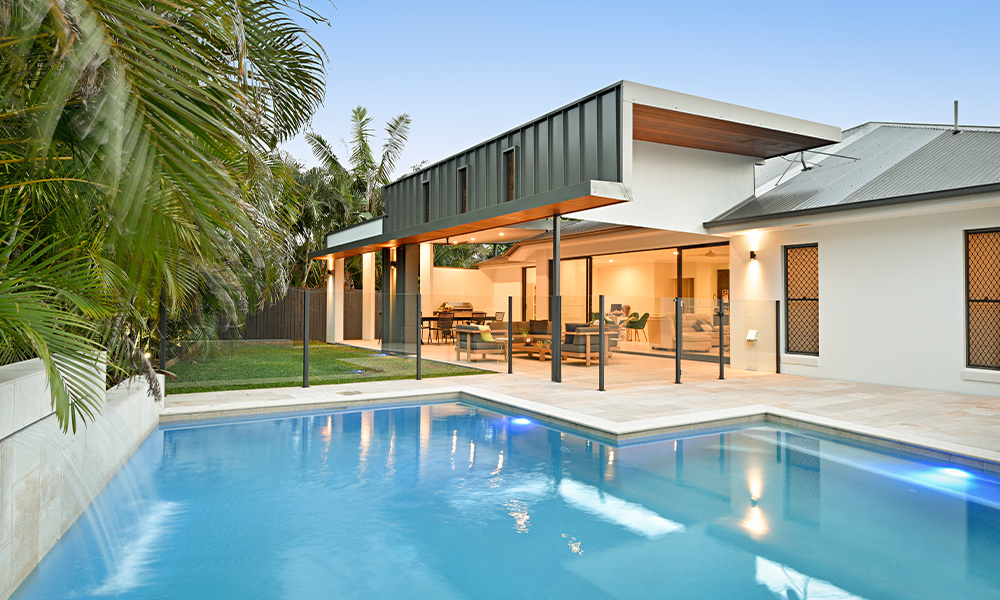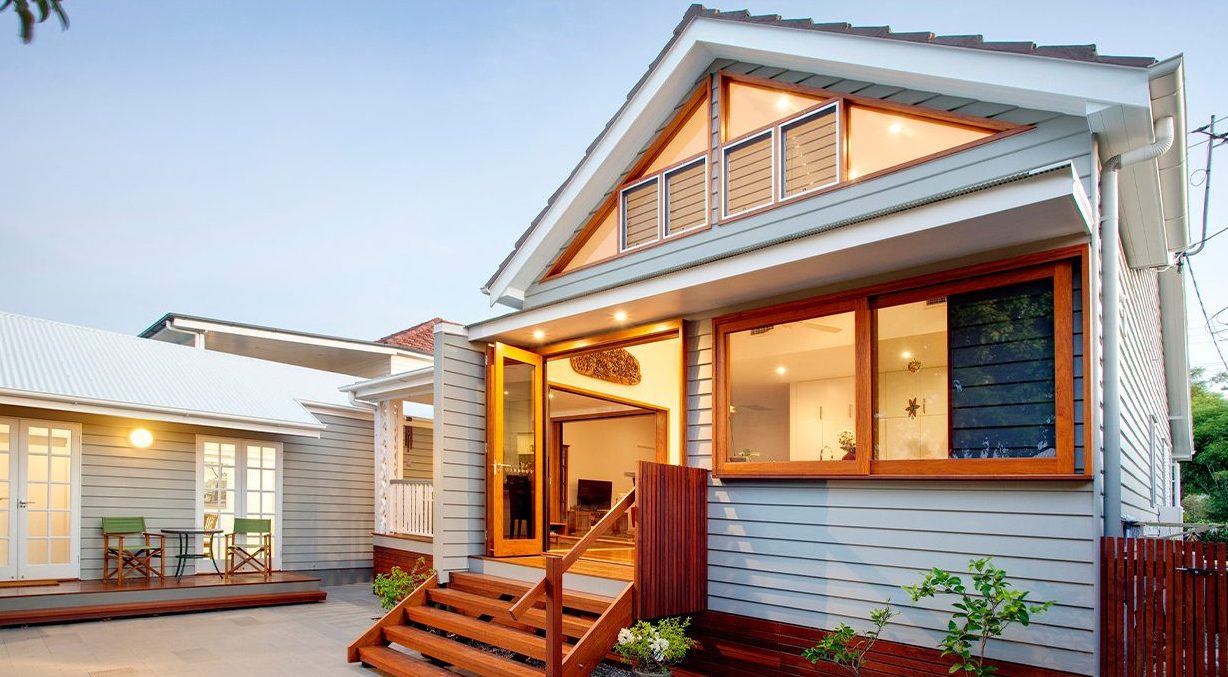Architectural style
Red Hill Renovation
This Red Hill renovation design included maximising the views, increasing the accessibility, insulating against aircraft and street traffic noise, and to allow further expansion of the property to the east.
The house to the east of the Red Hill renovation design is a character home. If purchased, this home and the home beside it would give the opportunity to potentially construct a tennis court running north-south, or giving someone else that opportunity. The house directly to the east cannot be demolished, but it can be extended. It should be purchased to protect and preserve their view. It could be used as a guest wing or the backyard segregated off and discretely rented via an agent.
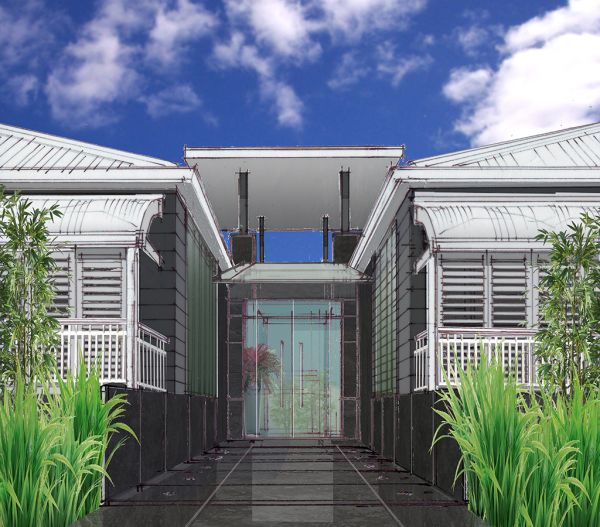
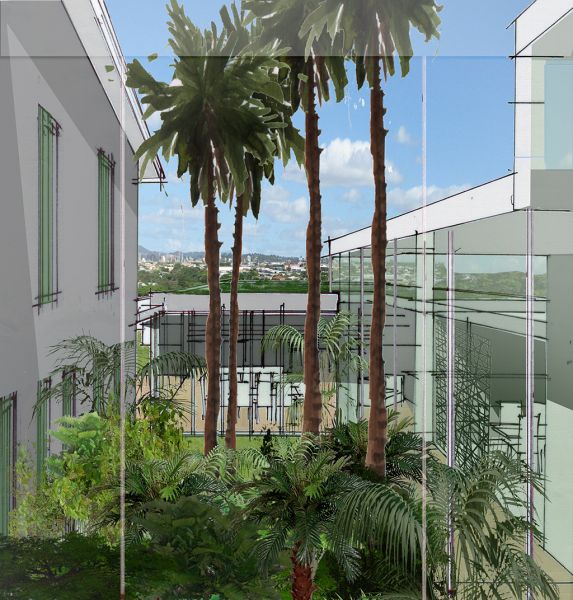
Project scope
Design brief
The Red Hill renovation design should incorporate at least 4 queen sized bedrooms, with at least 3 bathrooms. The main bedroom and a retreat should be located in the current living, dining space, with roof and walls insulated and properly waterproofed. A new full height large window, with external Venetian, would need to be added to maximise views. Other sun-shading and screening would be needed to limit heat in this room.
The current rear deck should be demolished to give more scope for improved views from the new living spaces. The entire interior of the current house needs to be upgraded. It does not have the correct finishes, i.e. skirting types, doors and detail for such a spectacular location nor to make this an upmarket mix of classic and contemporary home. The Red Hill renovation design home will also need improved interior decorating to make it feel more homely and feel stylish and finished. Security can be enhanced by the incorporation of concealed CCTV and better site fencing and gates.
Project details
The new wing
Opening the front door should immediately capture the expansive view to the south.
A new wide stairwell would be incorporated to link the levels including the garage at this entry area. Along the gallery space would be a collection of artworks, off to the right of the gallery would be located a formal dining space and small caters preparation areas and bar. This space would look over a small private courtyard. This new formal area would have a high vaulted ceiling with high-level electric windows and block out blinds.
To the left of the gallery would be the view and a connection to a new lap pool which would sit below the existing pool. This external space should link via a few steps only down onto a level terrace with landscaping and grass area to soften the architecture.
Contact Dion Seminara Brisbane Architects today and create the Red Hill home you have dreamed of.
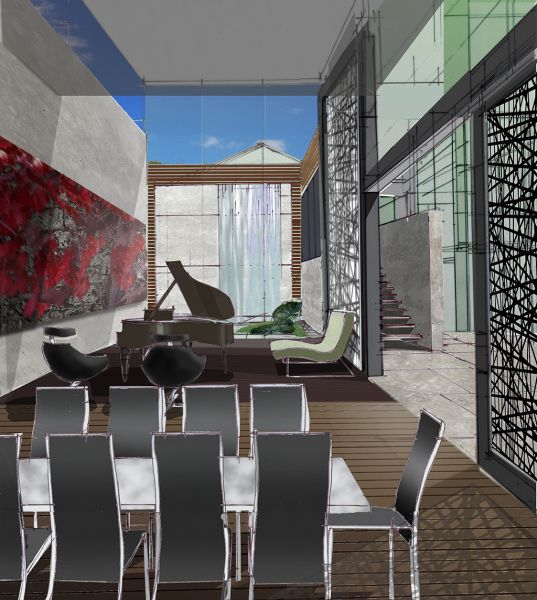
Suburb history
Red Hill Architecture
Red Hill is about 3 km north-west of the Brisbane City Centre and is close to Paddington. Red Hill’s architecture consists of older style homes that are great for renovation.
Contact us today to be part of the future architecture of Red Hill.
Project Number: 090403






