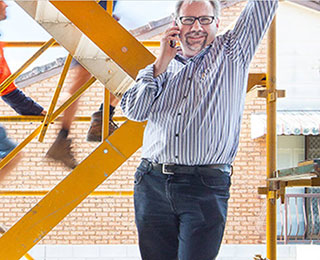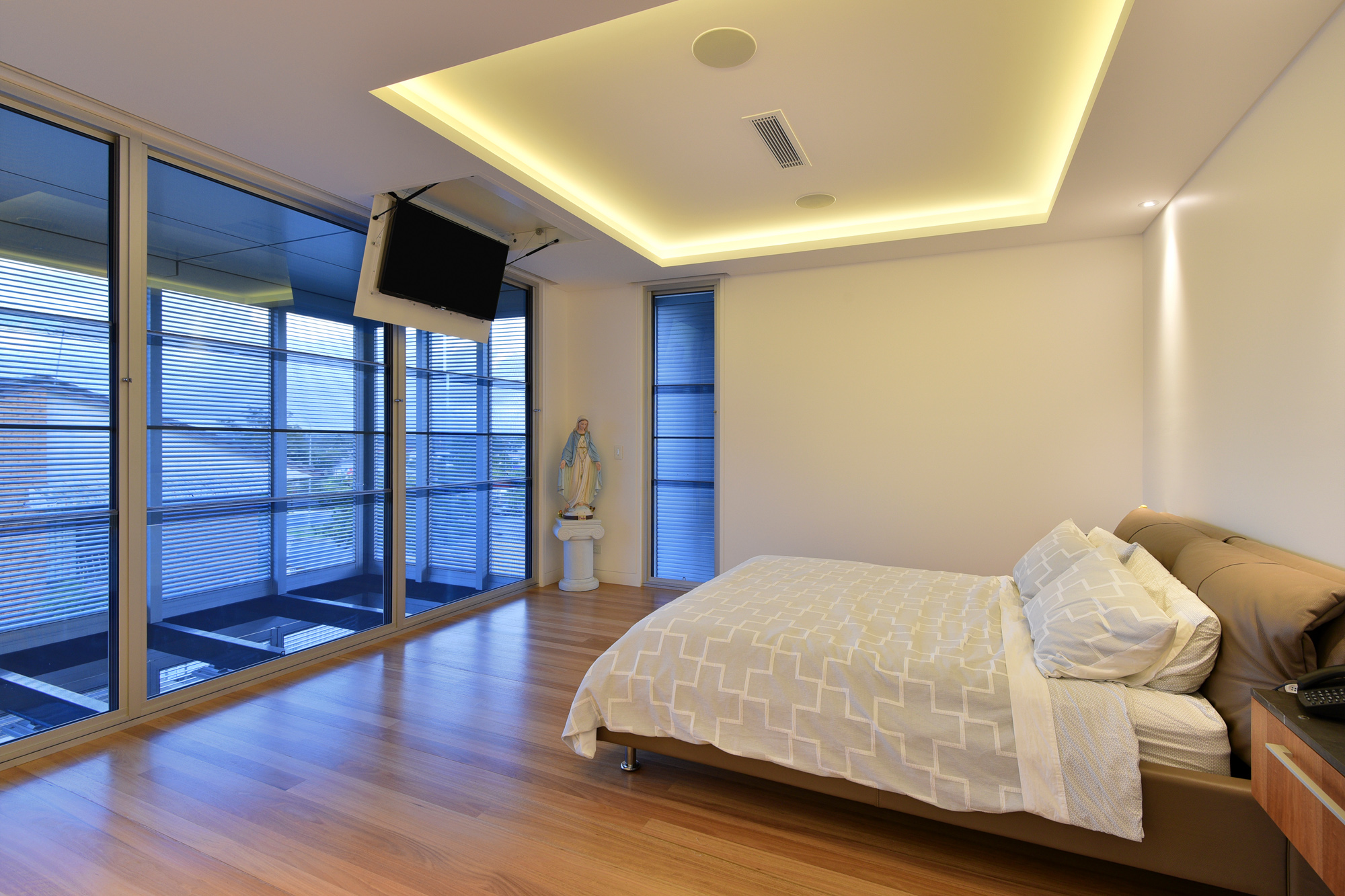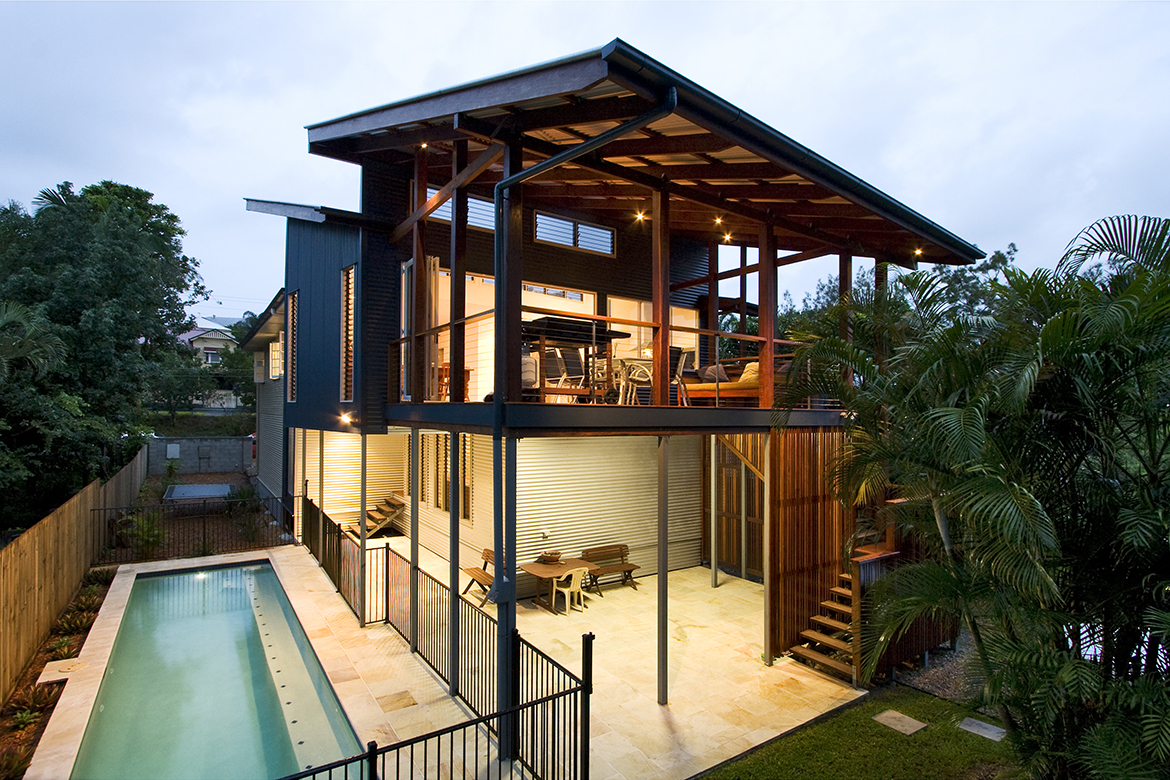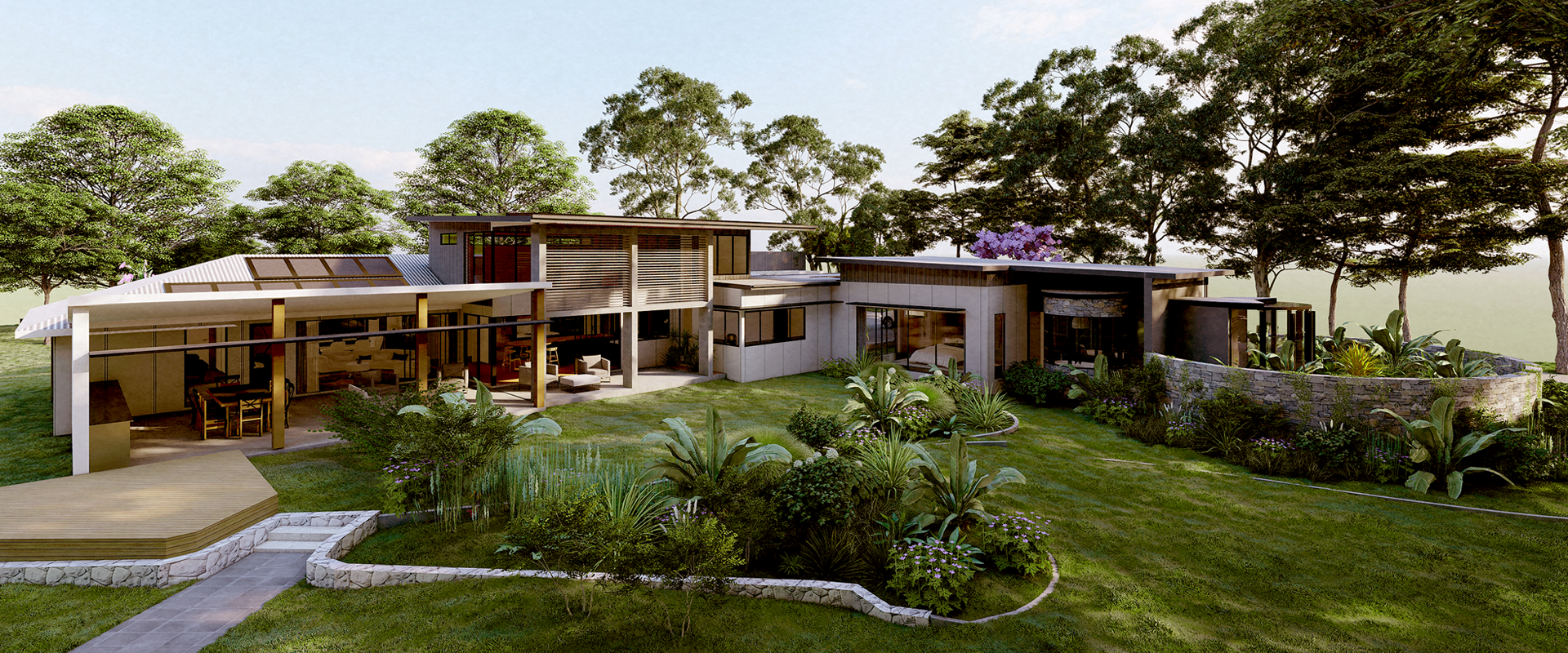
Adaptive Reuse Architecture: Transforming the Past for a Sustainable Future
Lifestyle, New Homes, Renovations, Tips and AdviceLooking for a home full of character in a great location with loads of potential? Well, if you haven’t found your dream home in your dream location then perhaps adaptive reuse architecture is the answer. Even if you’re not familiar with the term ‘Adaptive Reuse Architecture’, the name itself is fairly self-explanatory. Also known as adaptive reuse or architectural recycling, the concept embraces the repurposing of existing structures to create new, functional, and sustainable spaces. And, in the hands of the right sustainable architects, it can produce some stunning results.
Adaptive reuse architecture is not a new concept. People have been transforming old buildings into homes for many years. For example, watch enough American movies and you’ll see numerous old warehouses that have been transformed into studio apartments. However, recently there has been a growing focus on adaptive reuse architecture. There are two key driving forces for this renewed interest.
The first is the growing recognition of the need for sustainable design practices. We live in a world of finite resources. So, it makes sense to repurpose old buildings rather than knocking them down and replacing them. By breathing new life into old buildings, sustainable architects are not only preserving cultural heritage but also contributing to a greener and more sustainable future.
The second influencing factor centres around desirable living locations. Many historical buildings are located in desirable suburbs where real estate is at a premium. Finding a building that’s structurally sound in a great location is a double win. But you still need to realise the building’s potential through a quality architectural design.
The heart of adaptive reuse architecture
Essentially, adaptive reuse architecture is the practice of converting existing structures, such as warehouses, churches, industrial buildings etc, into modern, functional spaces that suit the needs of the present. So, rather than demolishing an otherwise perfectly good building and constructing a new one, adaptive reuse architecture looks to retain the inherent character of the building while integrating contemporary design elements.
Using the principles of adaptive reuse architecture, skilled sustainable architects can transform abandoned or underutilised buildings into sustainable modern homes. By repurposing these structures, sustainable architects minimise the ecological footprint associated with new construction, reducing waste and energy consumption.
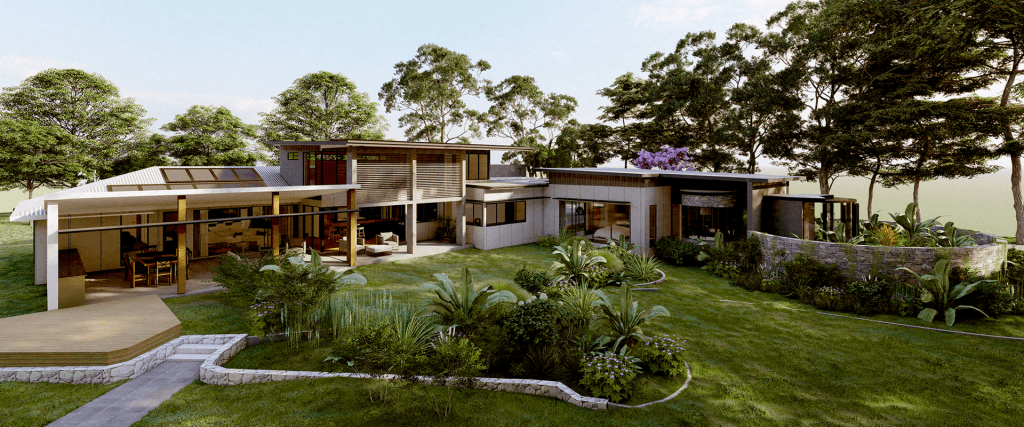
Ormiston Home Architect Renovation
How sustainable architects use adaptive reuse architecture on a large scale
When you think about adaptive reuse architecture you might relate it to larger-scale commercial projects. Many of these involve historically significant buildings. There are several notable examples of historical Brisbane buildings being successfully repurposed. For example:
- The repurposed apartments scattered across Teneriffe and Newstead. These apartments are visually identifiable by their brick, warehouse style facades. Examples include Mactaggart’s Woolstore, W4, London Woolstores. Another example is the “Refinery” apartments in New Farm – a residential development which utilises the former CSR Sugar Refinery site.
- Midtown Centre – The first project in Australia to turn 2 seperate highrises into 1, and a great example of adaptive reuse on a large scale.
- GPO Brisbane – A former post office which now has a new lease on life as one of Brisbane’s premier hospitality and entertainment hubs.
- *UPCOMING* 14 Maud St, Newstead. The old 1889 Federal Boot Factory is set to undergo an adaptive reuse as retail space.
- 15 Pinter Drive, Southport. An old strip of warehouses and shops has been adaptively reused into Alcove – a high end health and beauty retail space.
- Brisbane Powerhouse – A 1920’s Power Station which has been re-imagined and reborn as an arts centre.
Across Australia there are many famous examples of adaptive reuse, including examples such as:
- The National Gallery of Victoria International, was originally constructed as the Victorian Police Depot.
- The Fremantle Arts Centre, formerly a convict-built asylum, has been converted into an arts centre that hosts exhibitions, concerts, and cultural events.
- The Port Arthur Historic Site, originally a convict settlement, is now a significant tourist attraction and heritage site, preserving Tasmania’s convict history.
And these are but a few of the more well-known repurposing projects, which have saved culturally significant buildings from demolition, giving them a new purpose that serves the needs of the local community.
What type of buildings suits residential adaptive reuse architecture?
If we’re talking about commercial projects or multi-residential dwellings, then many large buildings can be suitable for that purpose. Warehouses, factories, office buildings, schools, hospitals, hotels and motels, railway stations, depots, and even shopping malls could all offer the opportunity to create residential units.
However, we’re focusing here on single residential dwellings. So, the type of building is very important. Although as I write this, I can’t help but think of the potential for creating a home for an extended family, with multiple living areas, or multiple homes within one structure for those families looking to live in a semi-connected environment. But we’ll save that for a future post. For now, let’s just focus on getting the right building for your needs.
For suitable single residential dwellings, think along the lines of historic buildings like churches, fire stations, or even old mansions that can be converted into unique residential spaces. With the right design, these types of buildings can retain their architectural character while accommodating modern living requirements. There is not an abundance of these types of properties available and not all will be suitable for repurposing as residential homes. But those that are suitable can make a wonderful investment, creating a unique home that’s rich in character and offers all the modern comforts that you would expect from a new build.
The trick is to make sure you’ve got the right property before you commit to buying it. This is where our pre-purchase advice service is so important. Local government laws such as zoning, or heritage listings may come into play when it comes to repurposing historical buildings, which is part of the reason to engage us before you purchase your property. The other part, of course, is to ensure that the building has the potential to meet your lifestyle needs. And that’s definitely something that our service offers.
The benefits
Adaptive reuse architecture offers several significant benefits for residential homes in Australia.
- Preservation of Heritage: Australia has a rich architectural heritage, and adaptive reuse allows sustainable architects to preserve historically significant buildings. Converting heritage structures into residential homes helps maintain the cultural fabric of a place, showcasing the architectural character of a bygone era.
- Sustainability: Adaptive reuse promotes sustainable development by repurposing existing structures rather than demolishing them and constructing new ones. It reduces construction waste, saves energy, and preserves resources. Retrofitting old buildings with energy-efficient technologies can also enhance their overall sustainability performance.
- Cost-Effectiveness: In many cases, adaptive reuse can be more cost-effective than new construction. The existing building shell provides a solid foundation, saving costs on materials and labour. Renovating an old structure may also be able to take advantage of certain tax incentives and grants offered by local governments to encourage adaptive reuse.
- Unique Character: Adaptive reuse homes often possess unique character and charm that new builds may lack. Retaining original architectural elements such as exposed brickwork, timber beams, or ornate ceilings adds a sense of history and authenticity to the living spaces. This uniqueness can be appealing to homeowners seeking a distinctive and personalised living environment.
- Community Revitalisation: Adaptive reuse projects contribute to the revitalisation of neighbourhoods and communities. By converting vacant or underutilised buildings into residential homes, it brings life back to neglected areas, promotes community interaction, and supports local businesses. It can contribute to the overall improvement of the urban fabric and quality of life. This renewed interest can lead to job creation, increased property values, and overall community development.
- Location Benefits: Many old buildings suitable for adaptive reuse are located in well-established neighbourhoods with existing infrastructure, amenities, and public transportation. By repurposing these structures into residential homes, occupants can enjoy the convenience of a central location, proximity to services, and vibrant surroundings.
- Flexibility and Creativity: Adaptive reuse allows for flexibility and creativity in design. Chances are the existing structure will have unique spatial configurations. Large open floor plans or interesting layouts can be adapted to suit contemporary residential needs. Adaptability equals opportunity. It enables architects and homeowners to create innovative living spaces that are tailored to the owners’ specific preferences and lifestyle needs.
It’s worth noting that each adaptive reuse project is unique, and the benefits may vary depending on the specific circumstances and goals of the project. More importantly, the success of any adaptive reuse architecture project will come down to the skills and experience of the sustainable architects you engage.
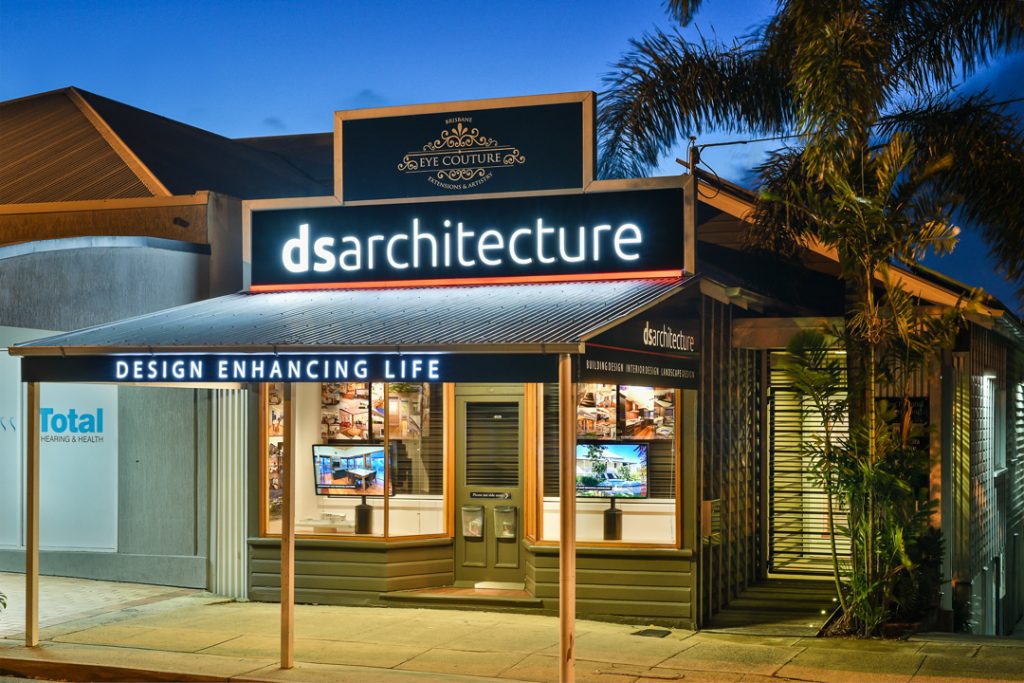
Morningside Office Renovation of a Character Building
The success of your project comes down to your sustainable architects
Who you chose to design your project is the key to achieving a successful outcome in any adaptive reuse architecture project which is where dion seminara architecture comes in.
The design of your home needs to fully cater for your lifestyle needs. Spaces must be carefully planned to maximise the potential of the building as that potential relates to your individual needs. Remember, these buildings were never designed to be residential properties. Your design isn’t as straightforward as starting from scratch with a flat, vacant block of land. However, that’s the very thing that makes the project so exciting.
The design needs to bring the building up to standard in terms of sustainability and energy efficiency. Because we’re changing the purpose of the building chances are we will be more than likely adding new walls and doors to the interior of the structure. So, air circulation and cross ventilation needs to be incorporated into the design. New internal walls also mean that natural lighting needs to be factored in. The skill of your sustainable architects is crucial in creating an environmentally responsible environment.
Of course, any design needs to be sympathetic to the existing structure and its unique heritage. The right design can create a stunning blend of historic and modern, utilising as much of the existing structure as possible, and combining materials that complement what’s already there.
So, again, if you’re looking for a home that will be unique, then repurposing an existing structure can deliver some stunning outcomes. But it’s vital that you engage sustainable architects with the skills to transform your building into a dream home. We are that firm, and we would love to work with you on an adaptive reuse project. Contact dion seminara architecture today and let’s explore the possibilities.

DION SEMINARA, DION SEMINARA ARCHITECTURE
We are experts at home design, renovations and new homes and ensure good value for money outcomes.Hi, I am Dion Seminara, practicing architect and licensed general builder for 30 years as well as an environmental sustainable design (ESD) expert. I graduated from Queensland University of Technology (QUT) with honours, QLD in 1989. Registered as an architect in 1991 and registered as a builder in 1992, I am also a fellow member of the Australian Institute of Architects (AIA). Having received 12 ArCHdes Residential Architecture Awards, LJ Hooker Flood Free Home Design Award and the 2016 AIA Regional Commendation for Public Architecture, my expertise with both residential renovation (to all types of houses, especially Queenslanders, 50s/60s/80s), new contemporary homes and luxury residences has earned me a reputation as one of Brisbane's architectural specialists in lifestyle design architecture, interior design and landscape design.







