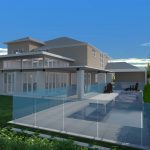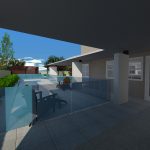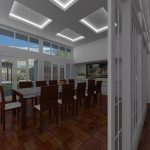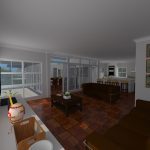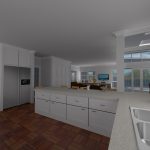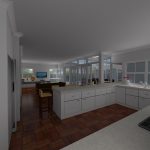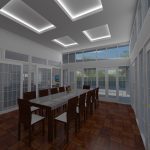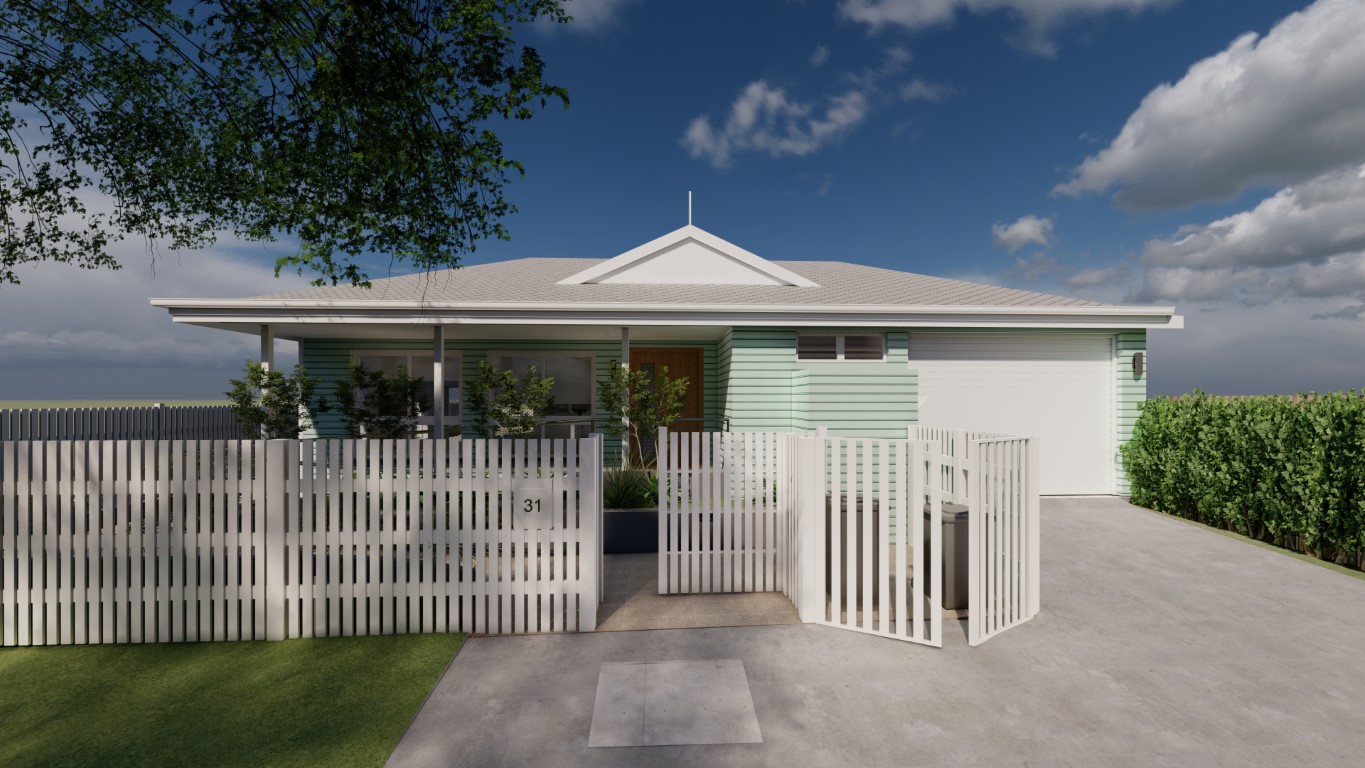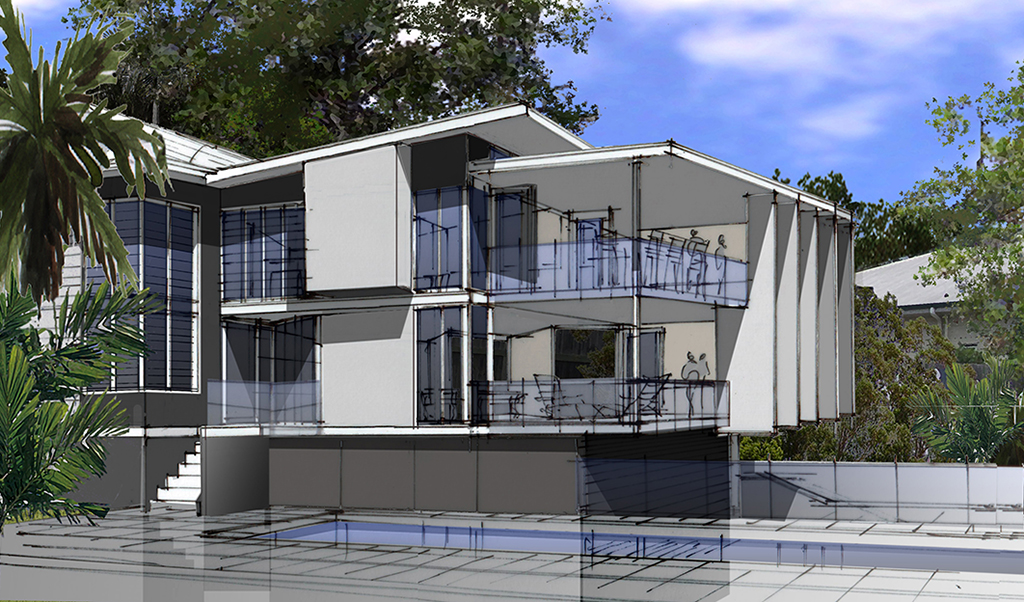Architecture
Wooloowin Home Renovation
A new conservatory/indoor-outdoor room with better connection. Resulting in connections the pool and improved ground floor layout were involved in this Wooloowin home renovation design. The large high roof over the outdoor area will be replaced with a roof line. In keeping with the character of the existing home.
A smaller covered terrace will be maintained beside your new pool. With separate area for your bbq and associated bench. The new pool will run up the northern side of your current terrace. And then widen once it enters the main area of the yard in an “L” shaped format.
Therefore, glass pool fencing will separate the terrace from the pool without inhibiting the view. In the Wooloowin home renovation design we have ensured that the formality of our client’s backyard and symmetry of this space will be maintained. After that, a covered link to the garage will have the roof line cut back. As a result to maximise light flow into the interior of the home.
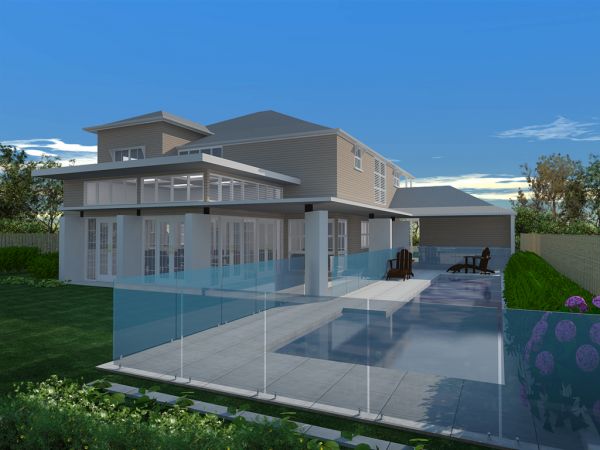

More information
Project details
A new light and bright kitchen, as well as a butler’s pantry space, is to be added on the south-east back corner. Additionally, the kitchen will have large windows to the east and north. Plus, a good connection to the backyard and new conservatory (indoor/outdoor space). The kitchen will have a large servery, part of the bench area, and opening up the kitchen into the conservatory.
In conclusion, the new conservatory (indoor/outdoor) space on the northern side of the new kitchen will run the length of this room. And then open to the north and the backyard. The conservatory will have a high ceiling and the detail or a classically styled upmarket home.






