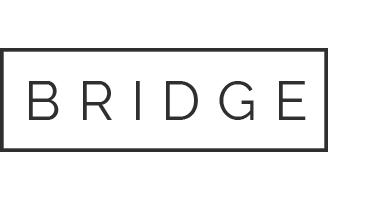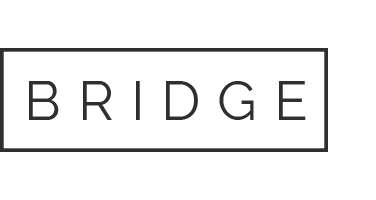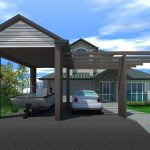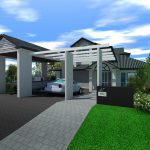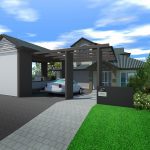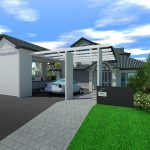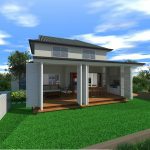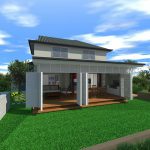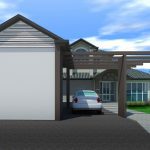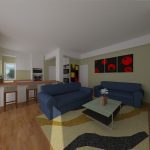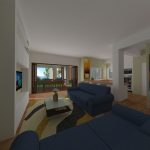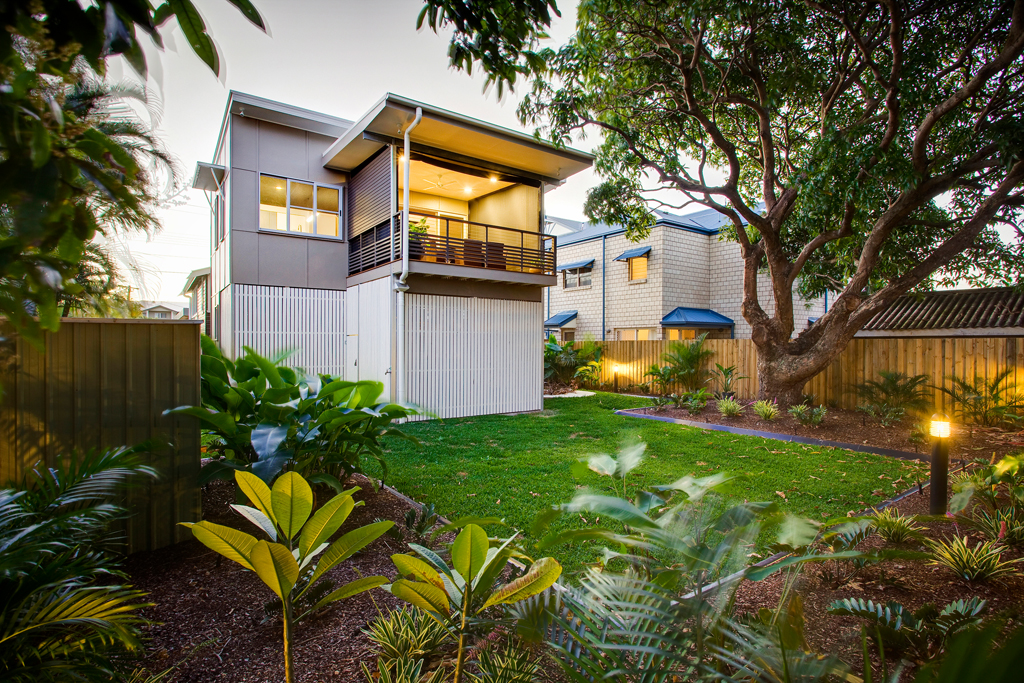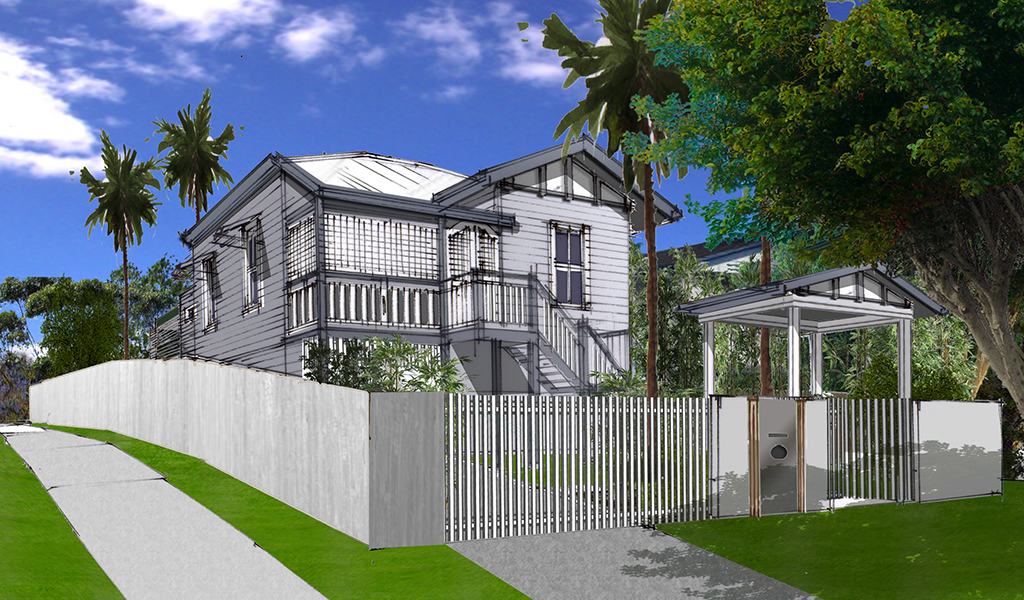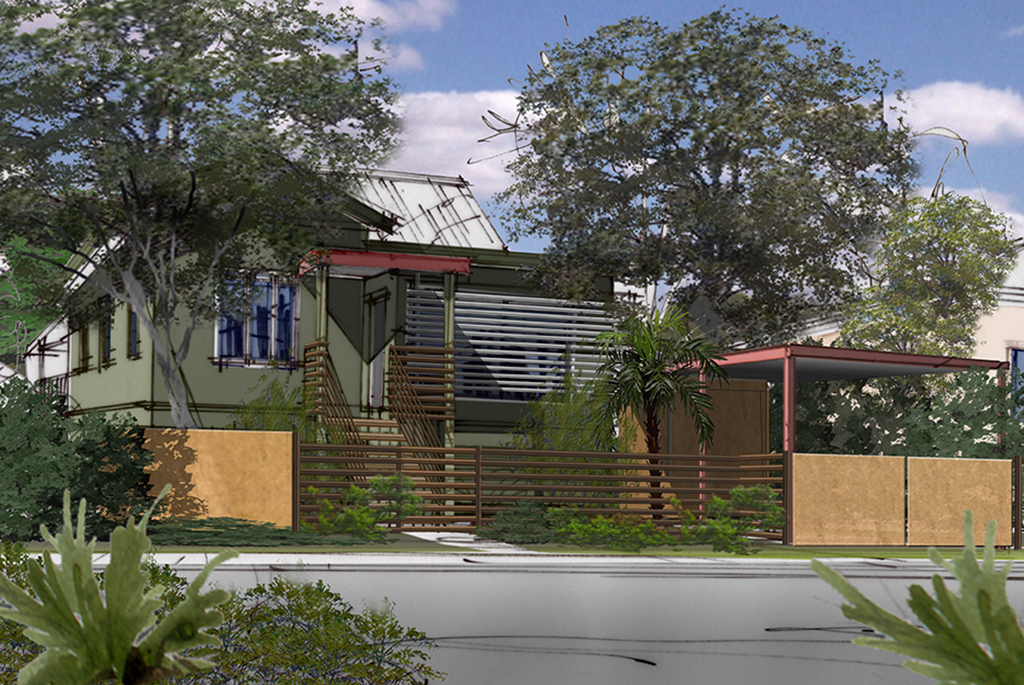Architecture
West Lake Renovation
There were three parts to this West Lake renovation; a carport out front, inviting covered deck out back and above ground pool in the backyard. The carport will have a pitched roof. High enough to accommodate our client’s trailer boat (approx.3m high). With a lower roof section over the space to accommodate their car.
A step at the front door entrance to the home will provide some interest, as well as a directional entry path aligning with the front door. A new pergola structure over the pedestrian entry and new letterbox structure will also modernise and improve the streetscape of the home. We have supplied multiple options for the look and feel of this carport for our clients in this design based on appearance and functionality.
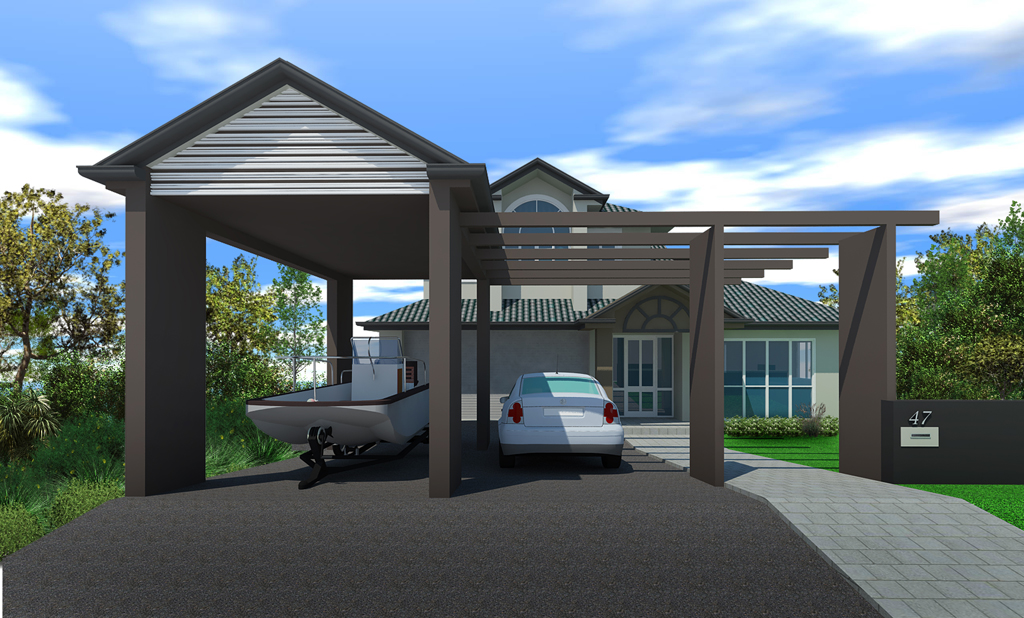
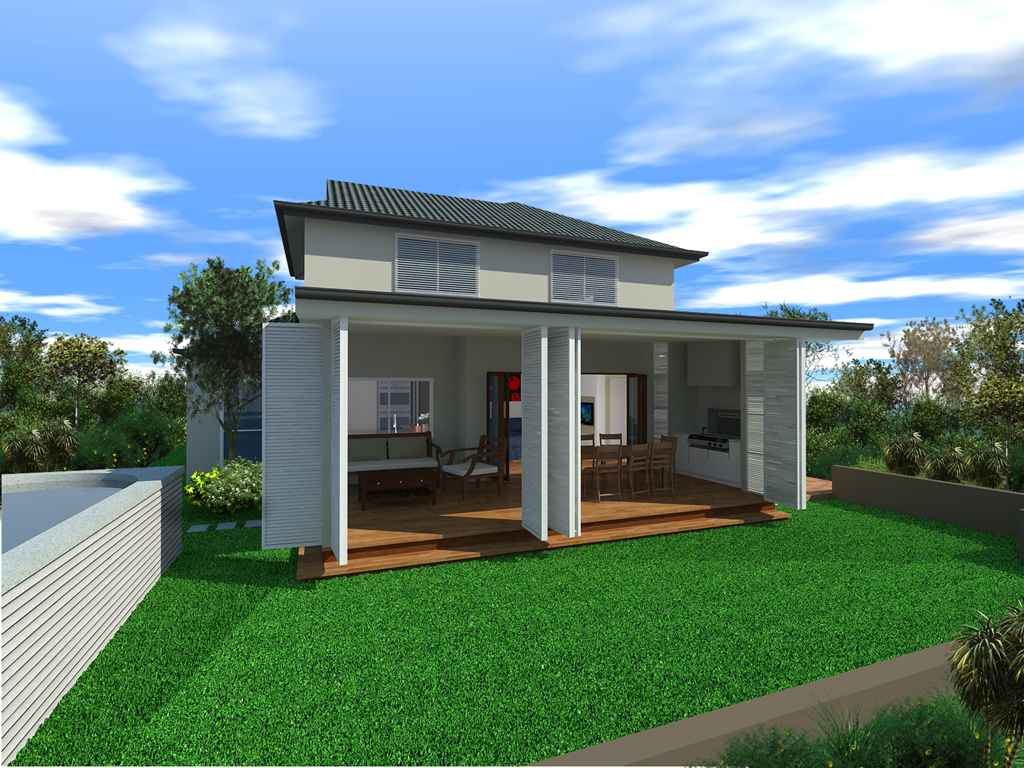
More information
Project details
The new covered deck in this West Lake renovation will be located out from the family room and kitchen. Due to the aspect of the back of the home, where your breezes come from, the outdoor kitchen should be located on the western end of this space. The deck itself will be just above the ground. With a blinding slab under the timber deck to help protect it from termites. The deck would be level with the interior of the internal floor. Including wide shallow rise steps connecting it with the backyard.
The existing rear sliding door will be replaced with timber framed bi-fold doors. Along with extended tracks so doors can be pushed out of the way. The existing sliding windows will be replaced with full height louvre windows. This is to improve airflow throughout the home.

