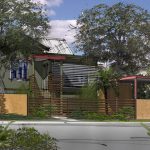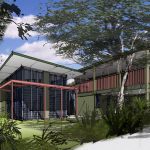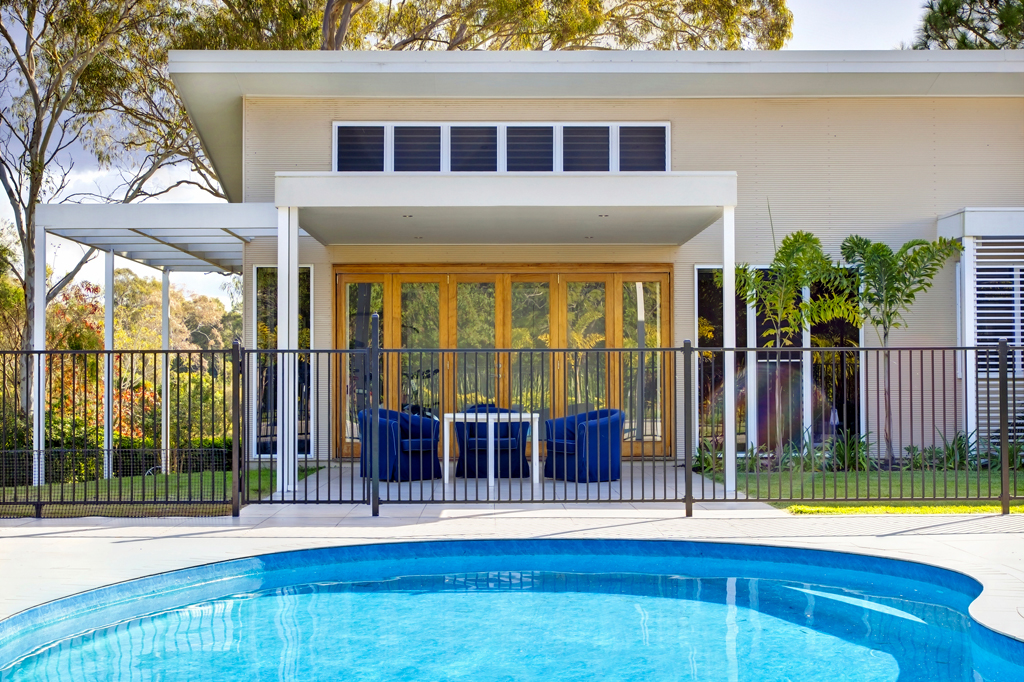Renovation purpose
Gordon Park 1930s Home Renovation
This Gordon Park 1930s home renovation primarily aimed to provide our clients with more living space for their growing family. Our designs were also tailored to enhance the streetscape of the property, modernise the bathroom and kitchen, and provide better linkages to the outdoor living space.
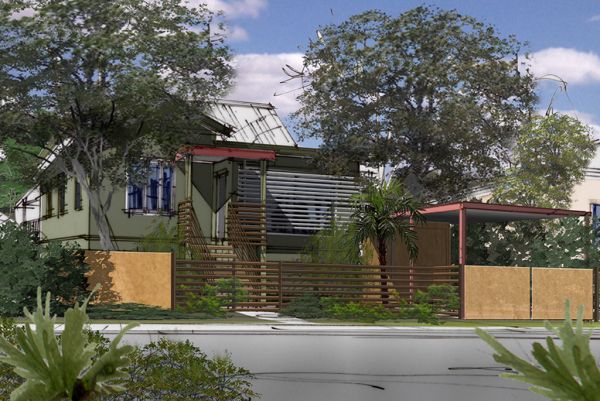
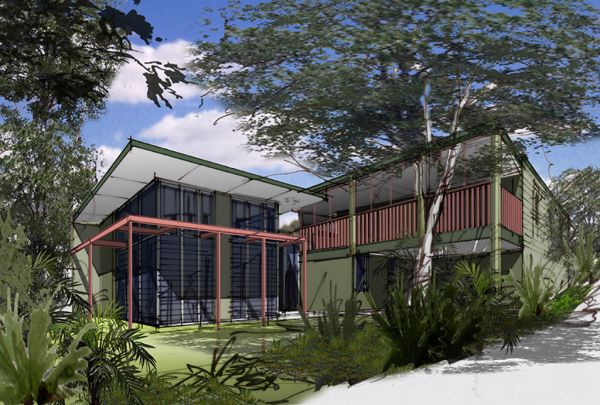
Architectural style
Option One
The first design option took a more traditional approach and recommended that the house be raised so that additional living areas could be built into the ground floor. Currently, the clients use an area under the home for parking because it provided shade and weather protection for their vehicles. However, by raising the home and converting the new ground floor into indoor living spaces, a new design solution was needed for their vehicles. We, therefore, recommended a carport be incorporated at the side of the house.
Architectural style
Option Two
Our second design option took a different approach. Instead of recommending the home is raised, we proposed that a new pavilion-style addition is constructed at the back of the property. This new addition will blend effortlessly with the existing house, will help blur the divide between indoor and outdoor living, and will provide better linkages between the house and the garden. According to this design, there is also no need for an additional carport, as our clients would be able to continue using the existing space under the house to store their vehicles. This option is also advantageous because there would be no need to replace the retaining walls, and the ground floor would only undergo minor renovations such as levelling and slightly lowering the slab.
Project Number: 060503






