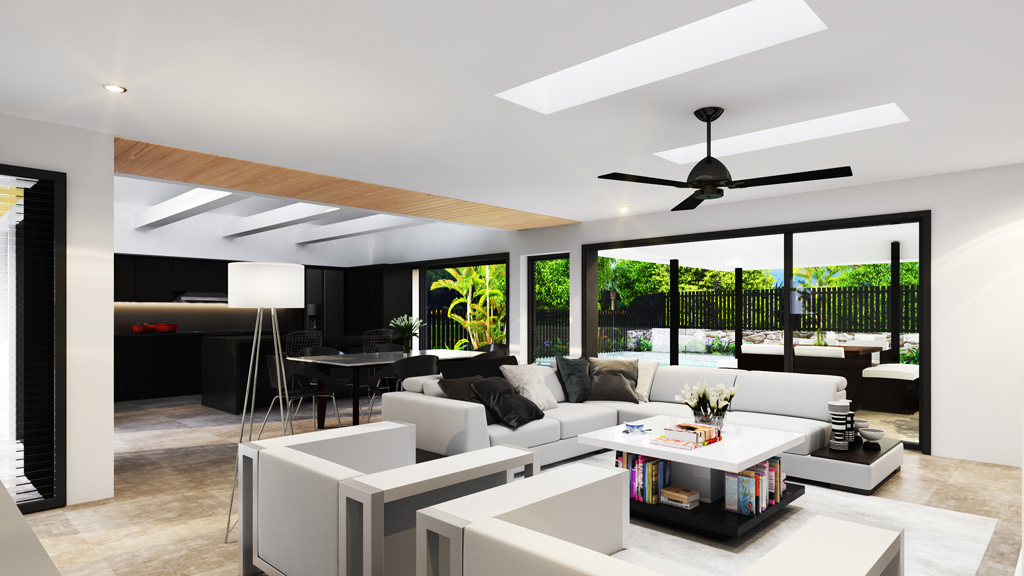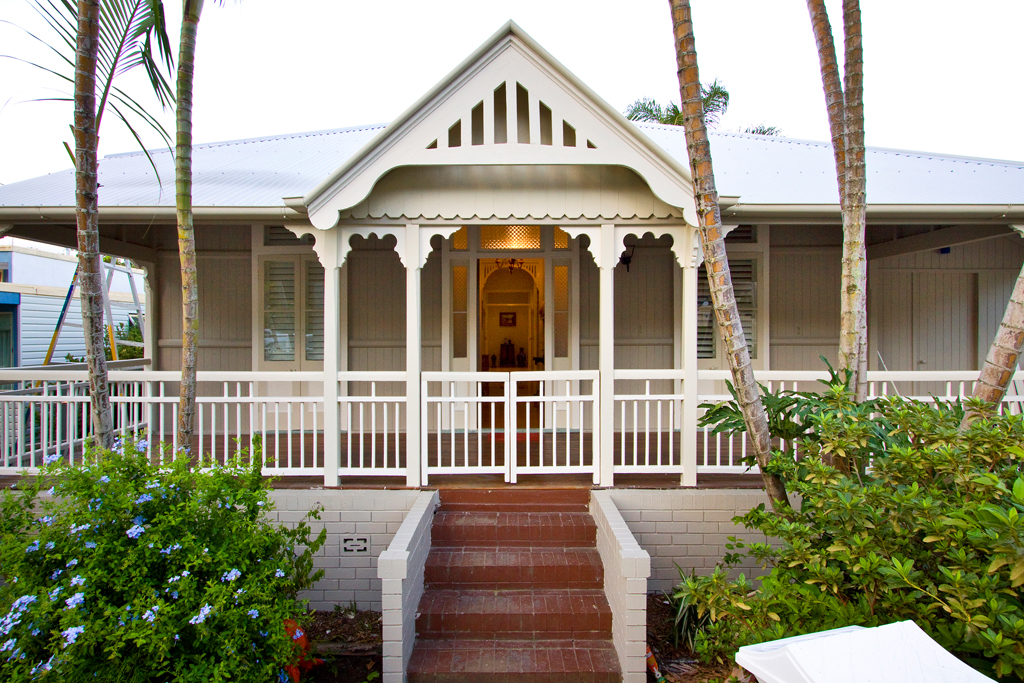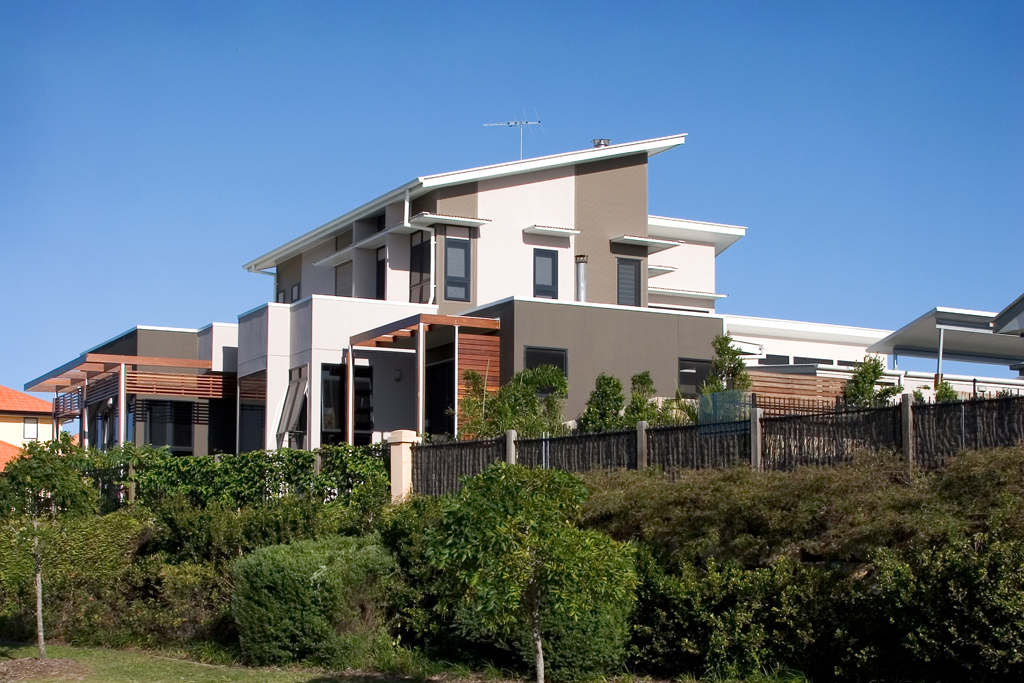Mango Hill Home Renovation & Addition
A renovation of refinement
Mango Hill Home Renovation
The design brief was to improve the liveability of the house by changing the layout and incorporating a more minimalist approach, resulting in a home where everything has its place. In our Pre-Design consultation emphasis was on the importance of a direct connection between the kitchen, indoor living and a covered outdoor space. Entertaining family and friends was a clear priority for the family.


Responsive design
Architectural Detailing
Catering to guests in a comfortable environment, where the indoor/outdoor connectivity is a seamless transition occurs through responsive design. Our Sketch Design and Design Development stages placed the kitchen in a new extension to the existing house. This new location allows for the living, dining and kitchen to be one open-plan space. Large cavity sliding doors provide a completely open and seamless transition, enhancing the indoor/outdoor connection. The architecturally designed ceiling with recessed lighting illuminates the contemporary dark kitchen cabinetry. Timber features accentuate the style and sophistication of the main living space.
If you’re thinking of starting your own Mango Hill renovation, contact us to get started on your journey.
Project Number: 160601
Construction to commence
Mango Hill Home Renovations
We are excited by the contemporary look and feel of this project and look forward to showcasing the completed home next year.















