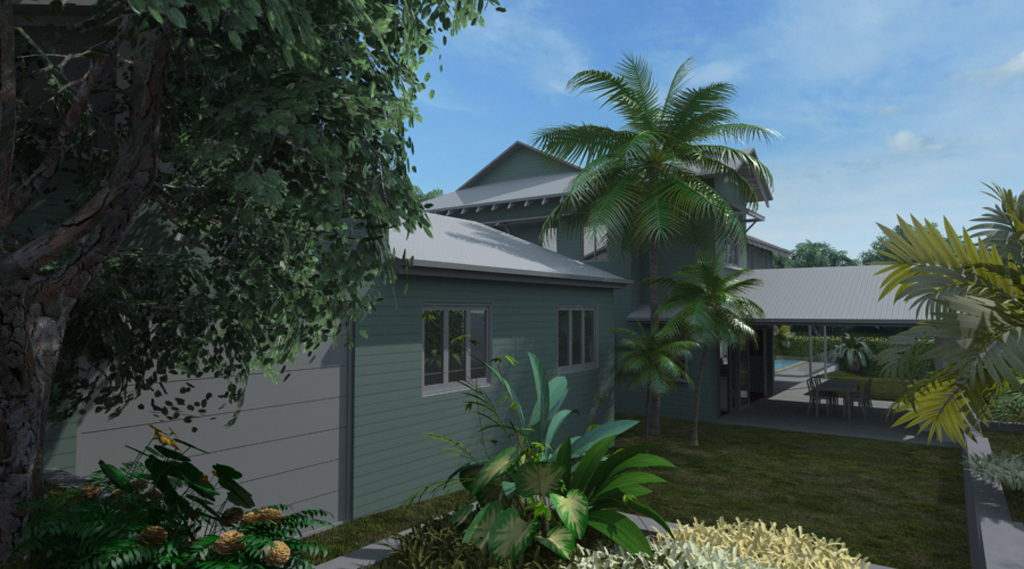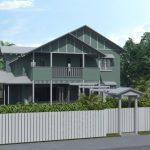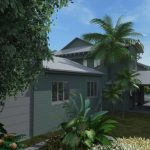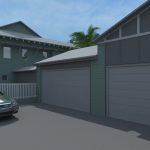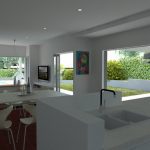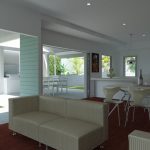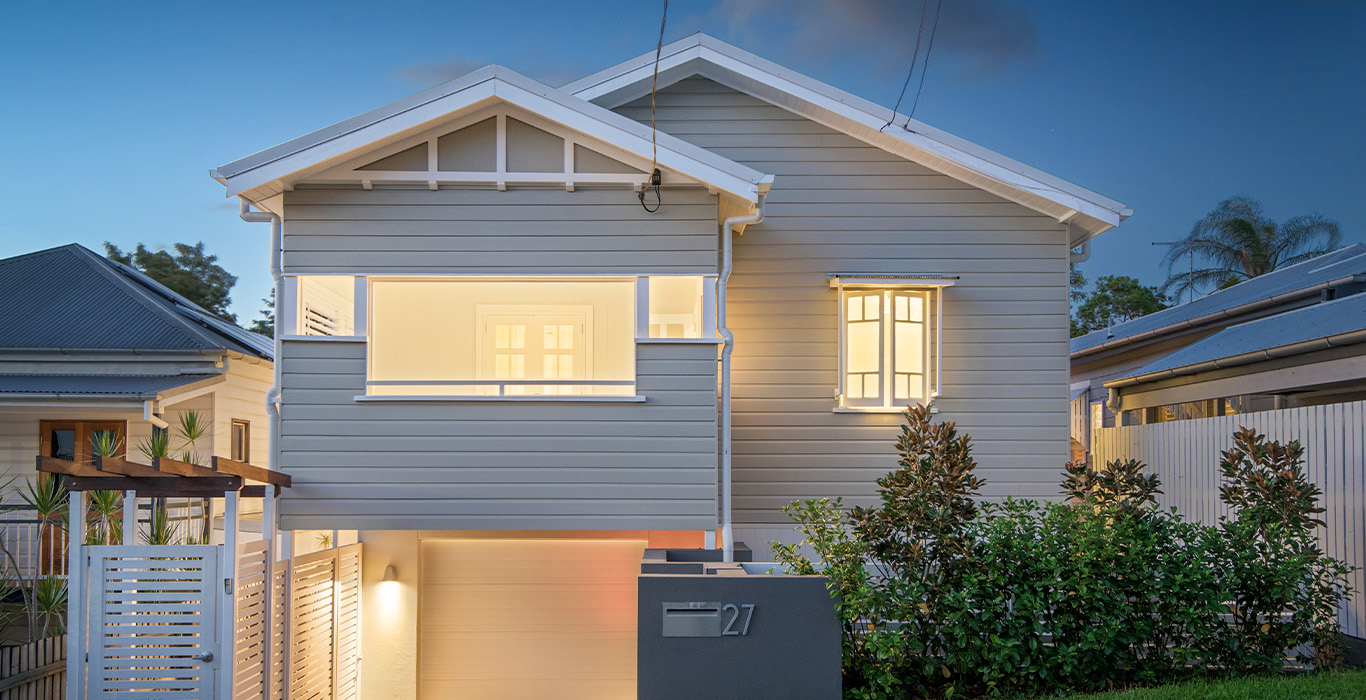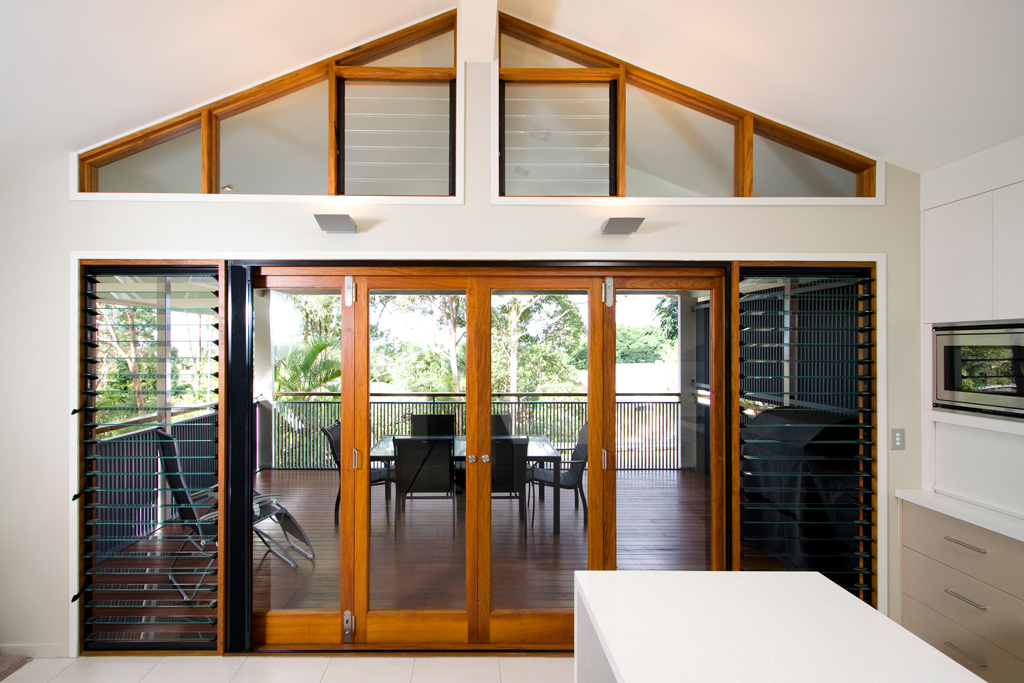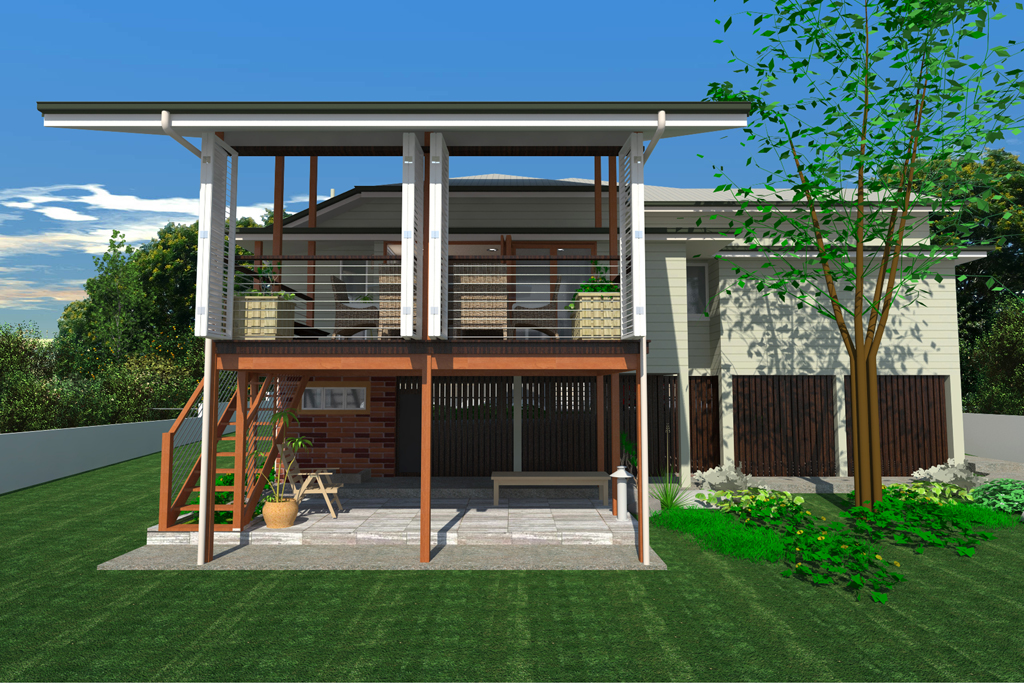Architecture
Wooloowin Renovation
This Wooloowin renovation included raising the home and building underneath, as well as more garage space and an improved outdoor entertaining space.
From the street a combination of light weight and solid fencing with substantial landscaping will be seen. The landscaping will provide privacy for the front yard garden space, and a gatehouse will be built directly opposite the new front door on the ground floor.
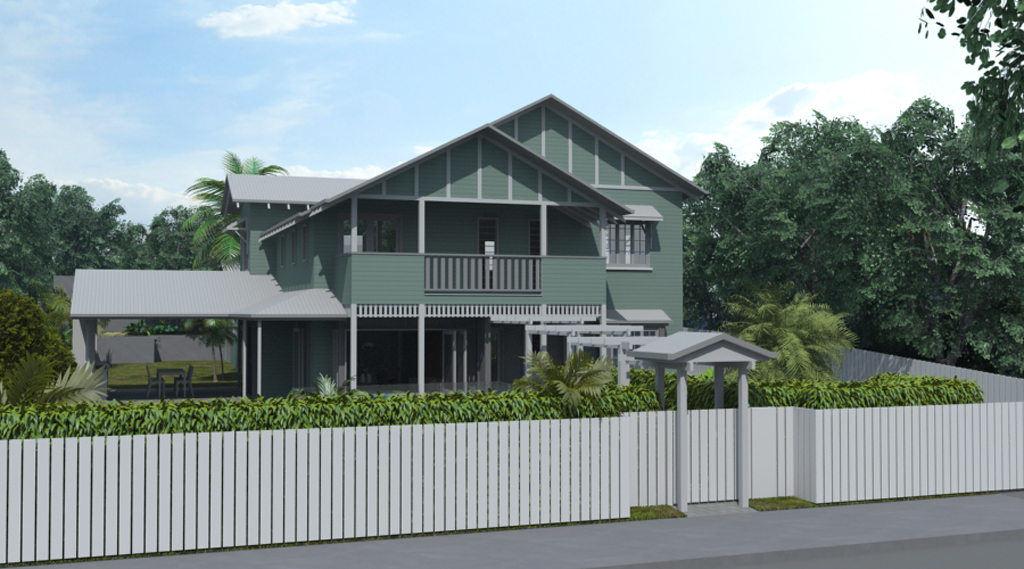
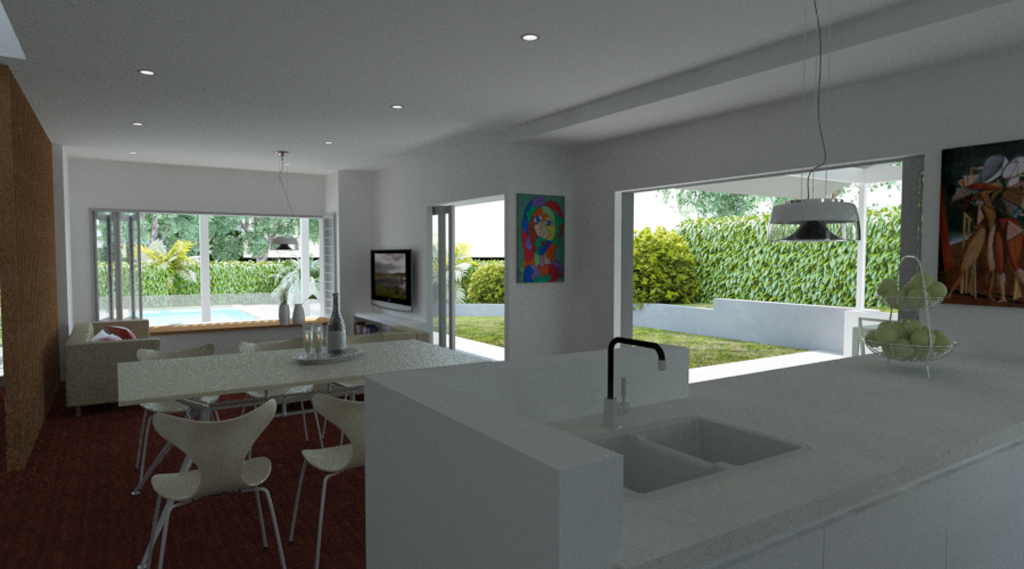
Project details
Internal Renovation
The ground floor of this Wooloowin renovation will be all the living areas. A new entertainment room and study will be on the western side. With the living area on the north east corner which would then have views across the front yard. As well as a cooling summer breeze. The dining area will be located beside the living space on the eastern side of the home. This will be next to the kitchen, which will be located at the back of the house with a butler’s pantry.
The kitchen will include a breakfast bar and utility cupboard and three feature copper lights. The final inclusions on the ground floor will be a powder room, school bag storage area and laundry. The laundry will contain space for a laundry chute and an area for ironing and sorting clothes.
More information
Landscape design
To the back north-east corner will be a new covered outdoor area and outdoor kitchen. With a connection directly to the internal kitchen; therefore, including a bar style counter. As a result, will connect the kitchen to the outside. This space will include outdoor dining and space close by for outdoor lounges and bench seating.
A pool will be located in the garden. Either on the north at the front of the home, privatised by screen fencing. Or beside the new outdoor living area.
