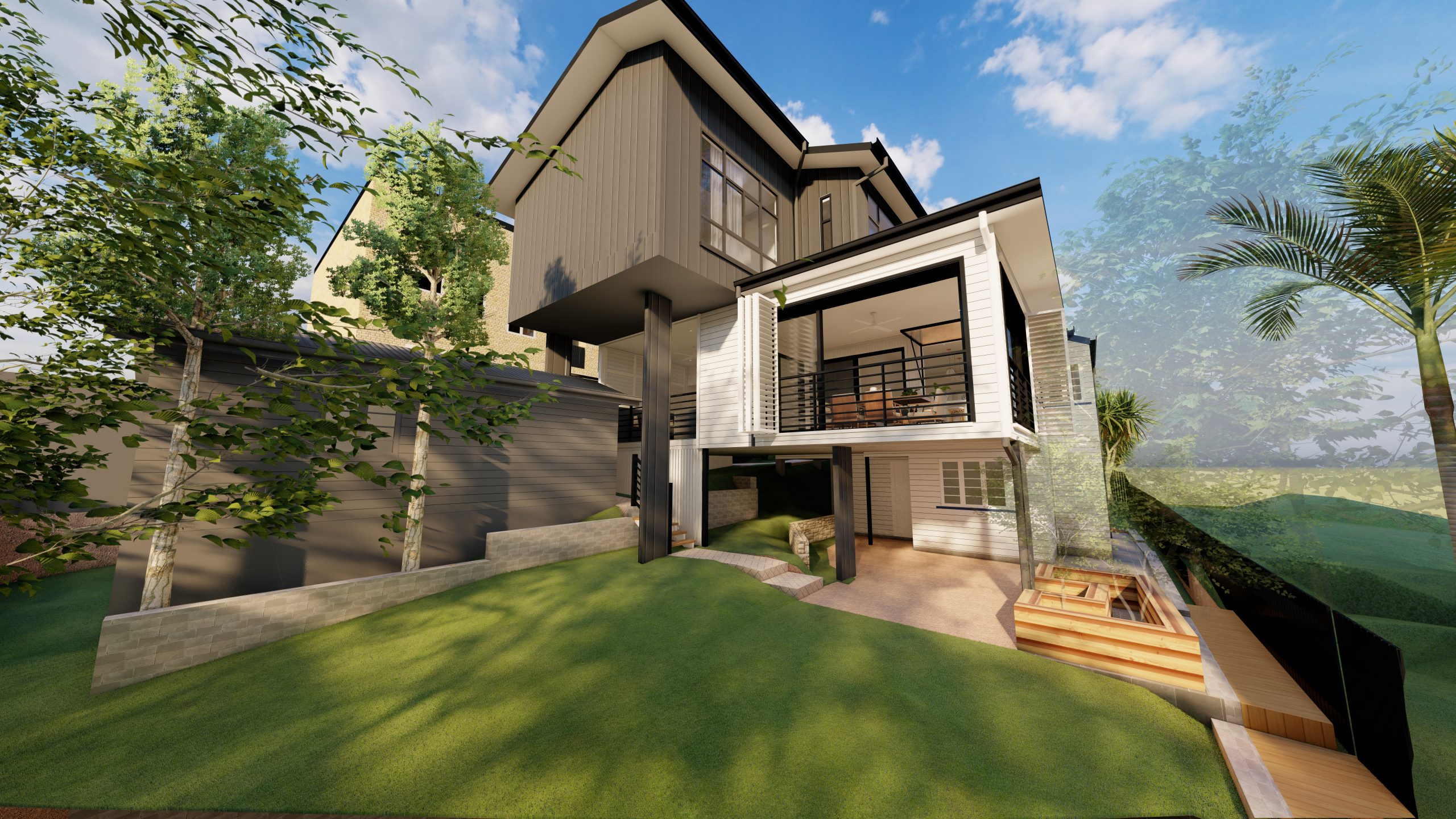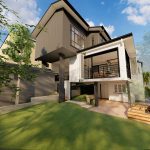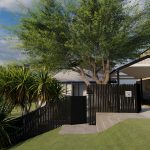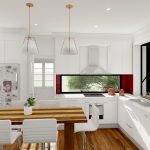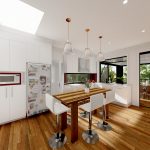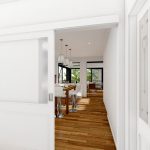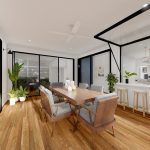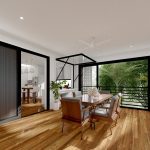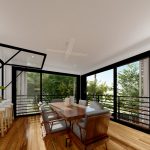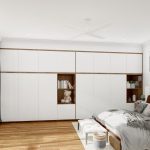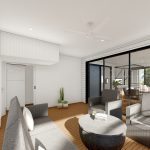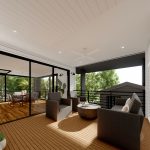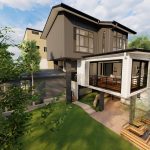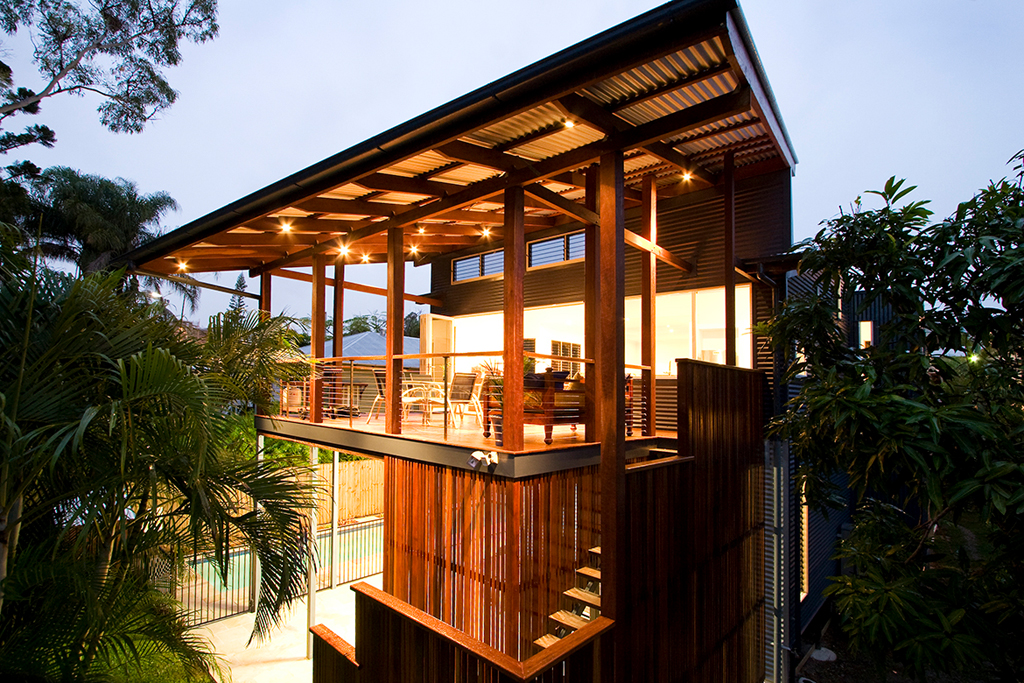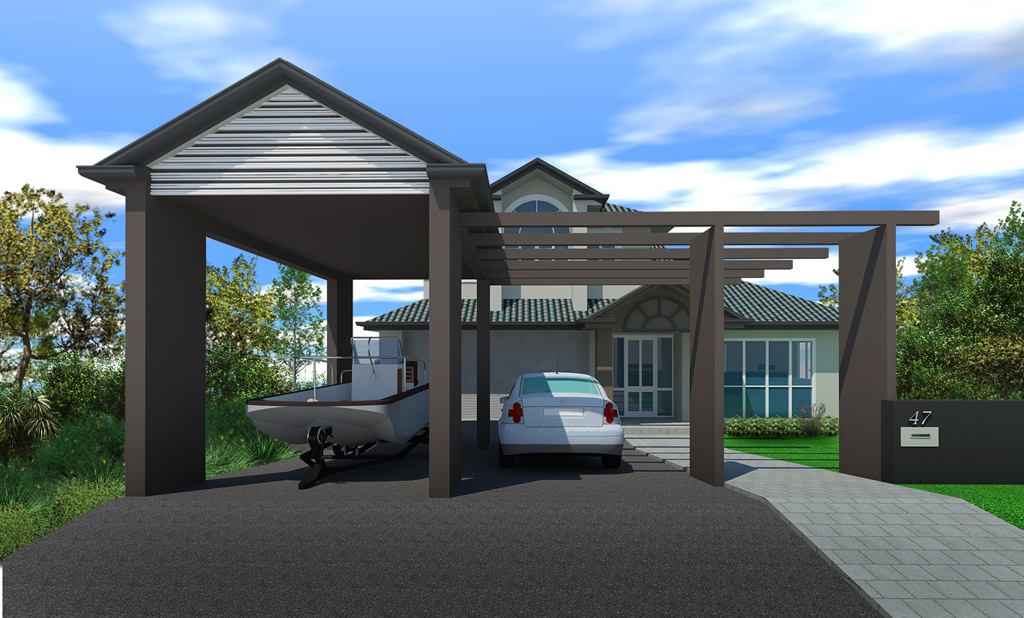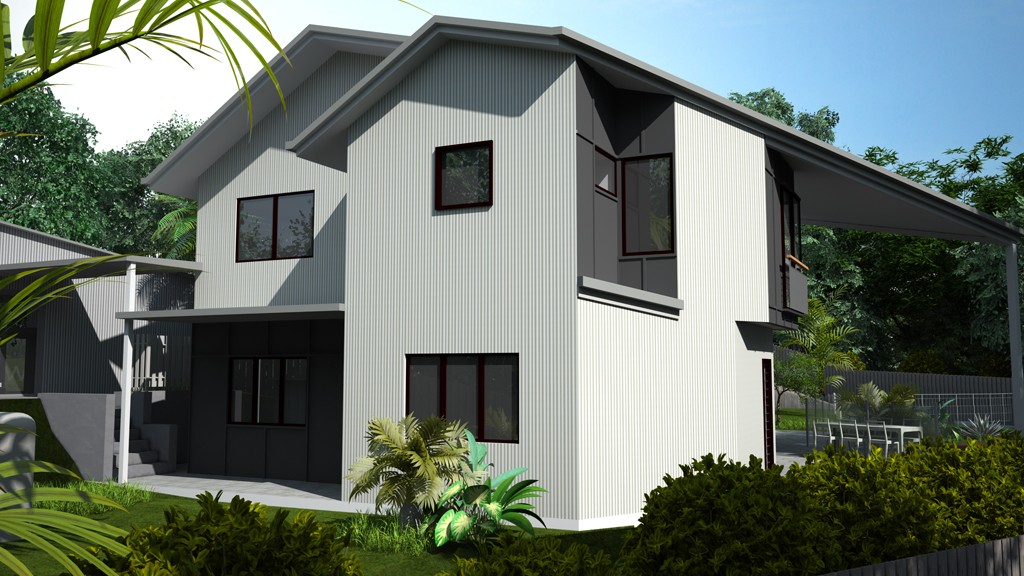Project Walkthrough
An Inside Look
Experience the home’s design in 3D with this video walkthrough.
Project Summary
Taringa Home Renovation
This home design located in Taringa aims at modifying both the exterior appearance and interior functionality of the original home.
Design changes to the front of the home included a new modern colour scheme, some adjustments to the front fence and including a nice gatehouse. These changes together have dramatically improved the architectural impact of the home and has a positively impacted the homes streetscape adding value to the home.
The renovation included works to the kitchen, main bedroom and outdoor dining area. The design included the inclusion of an indoor/outdoor space directly out from the kitchen for easy dining and entertaining. For an indoor/outdoor space to work well, bi-folding doors are fitted with balustrading around the perimeter of the space.
Project Number: 210901
