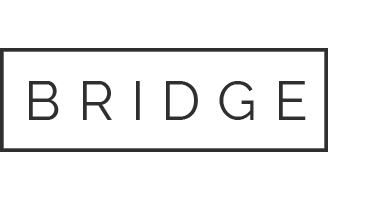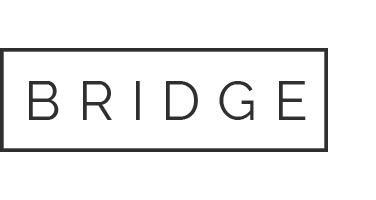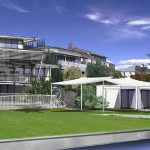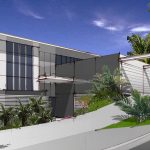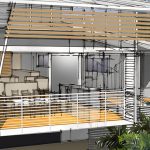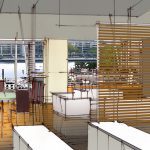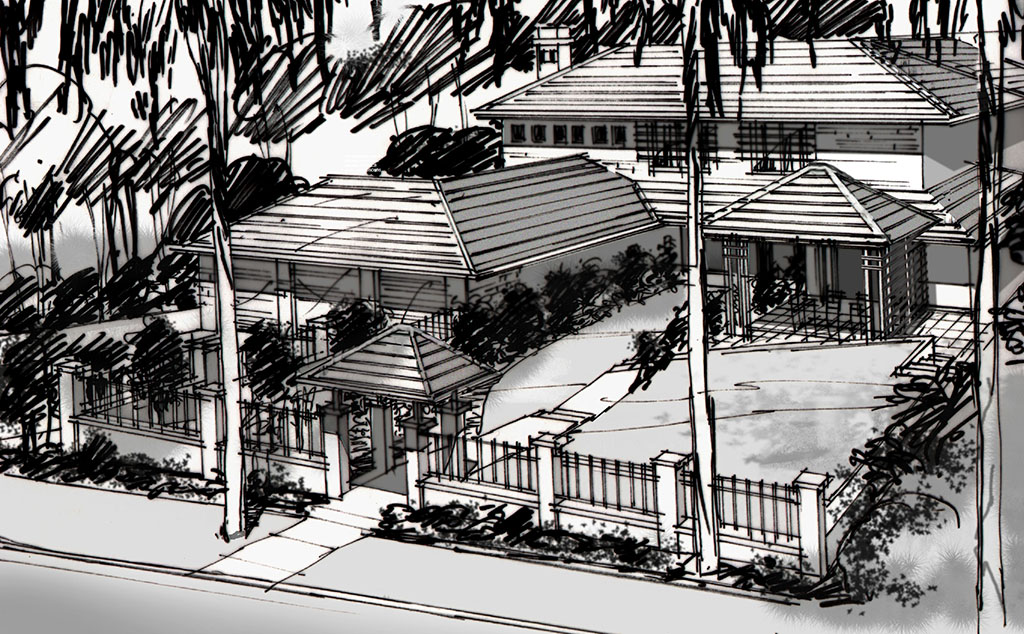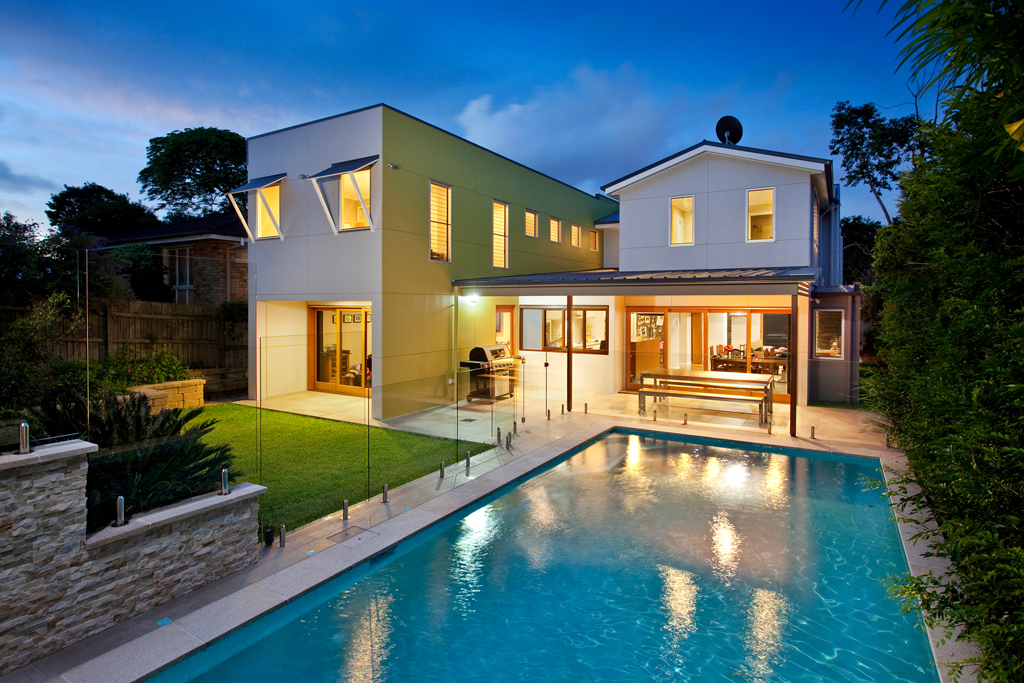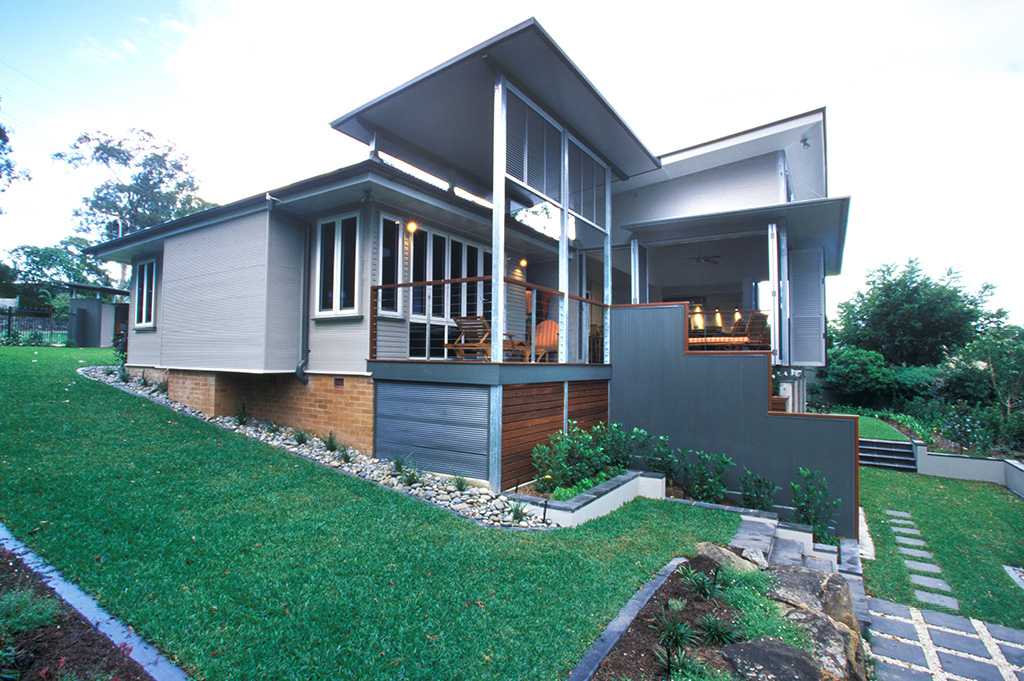Riverfront makeover focus on views, lifestyle and carparking
Hawthorne Modern Home Renovation
This unique Hawthorne property is located on a sloping block of land which boasts an impressive Brisbane river frontage. Our renovation designs aimed to modernise the home, extend its square footage, increase its available parking, and significantly improve its liveability. In particular, our designs revolved around ensuring that the new layout of the home capitalised on the breathtaking views the property has to offer.
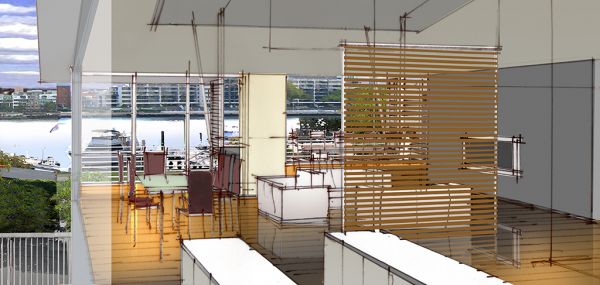
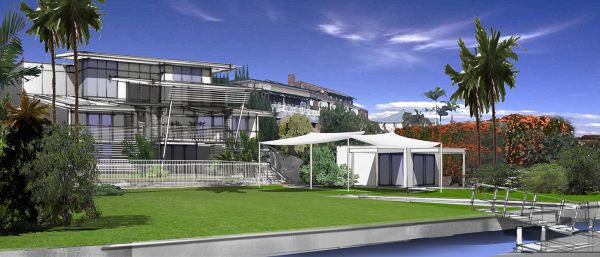
More information
Project details
A new study-guest room will be built on the first floor above the current stairwell. Large windows will also frame this versatile room so that visiting friends and family can enjoy the picturesque views overlooking the river and city. When this room is occupied, our clients will still be able to access a functional workspace through a new small study nook situated on the ground floor of the property.

