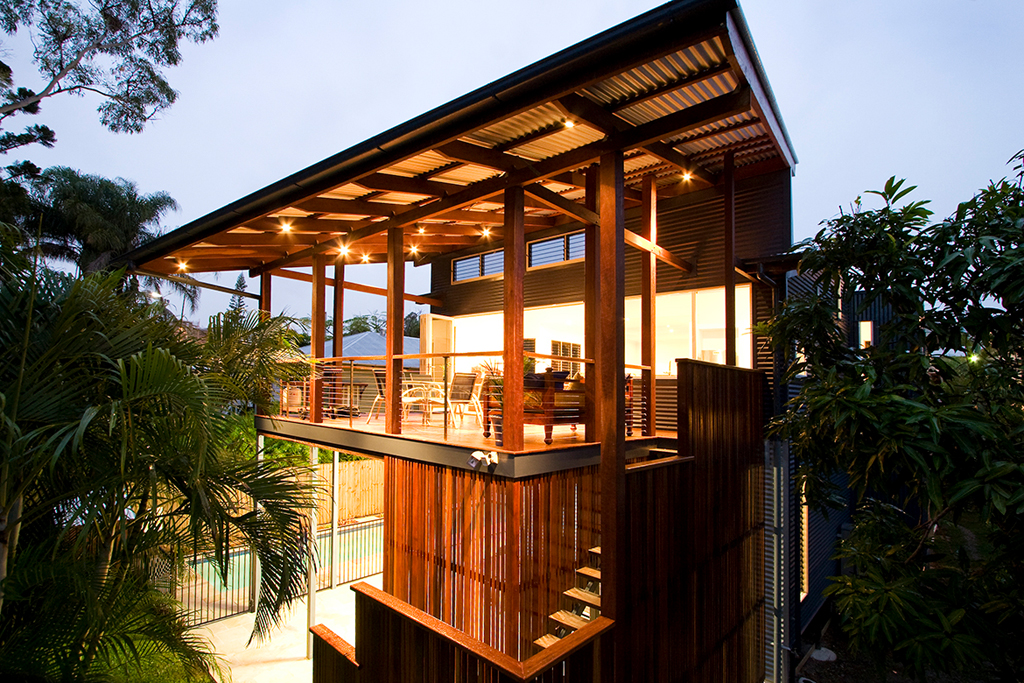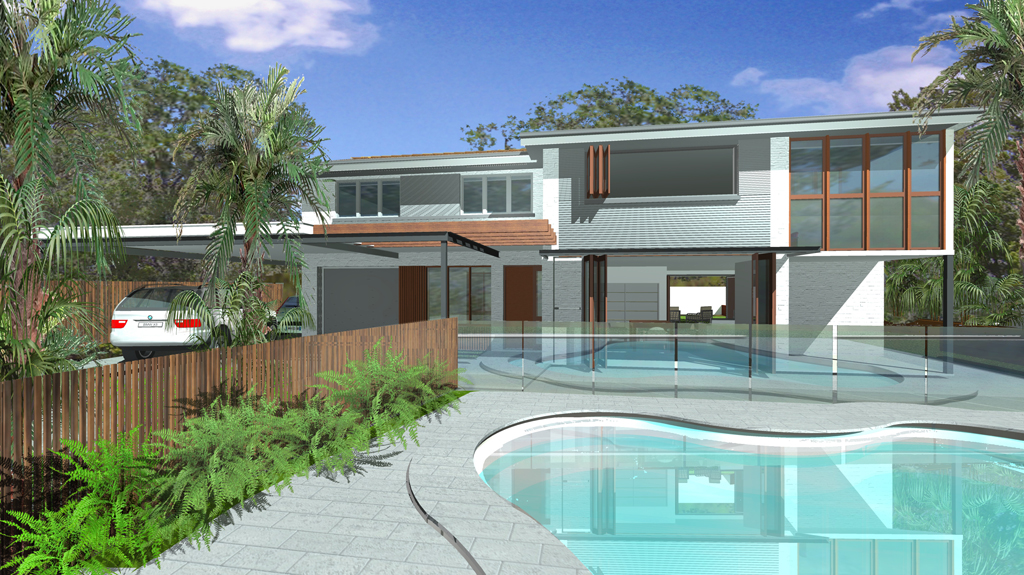Project background
Samford Valley Home Renovation
This Samford Valley home renovation project included some internal alterations and a new extension for a mountain top country retreat home. The roof structure over the south-west deck was a later addition made to the home and does not have the same appeal the other roof structures. Therefore, an additional large expansive floating roof will cover the decks on the front and back sides of the house and will be in keeping with the house’s appeal.


More information
Project details
We will incorporate a mud room which will include bench seating, coat hooks, storage cabinet and small amenities. The existing kitchen will remain largely in its current location, slightly shifted to the east to increase the living room space. The passage outside the kitchen will lead through to a sewing/study area. An access door located off the kitchen onto your northern deck will give easy access to the entertainment from the kitchen. Other changes include relocating the corner of the south-west wall of the dining room so that the dining space is longer and better able to handle the large dining table. This wall will include windows and skylights to ensure plenty of natural light and airflow into this space. From the entrance we will close off access openings and create a new opening at the end of this area. We will also extend the walls up so the entry creates greater depth to the dining area.












