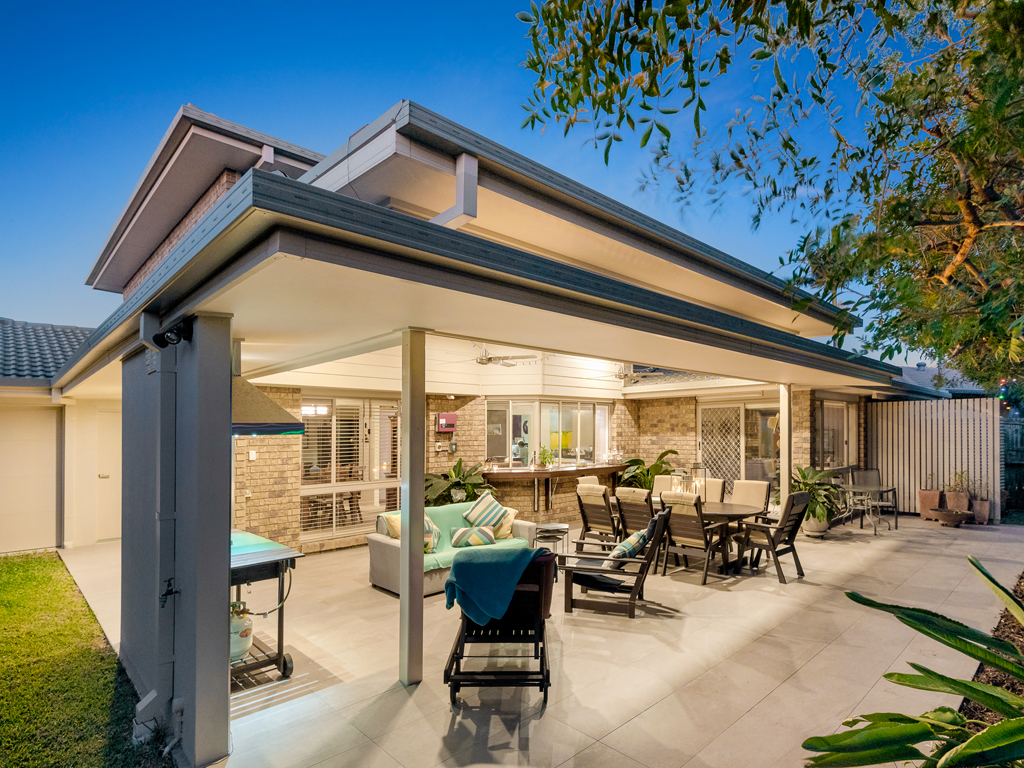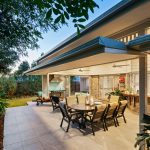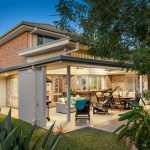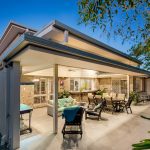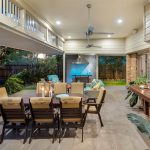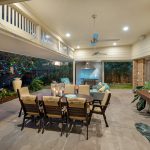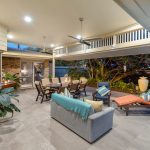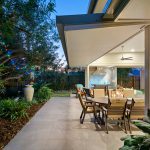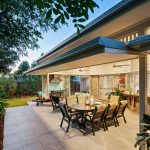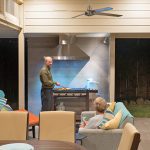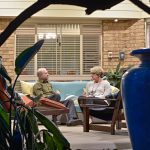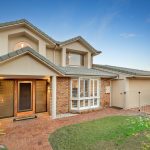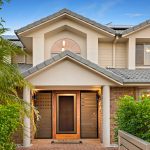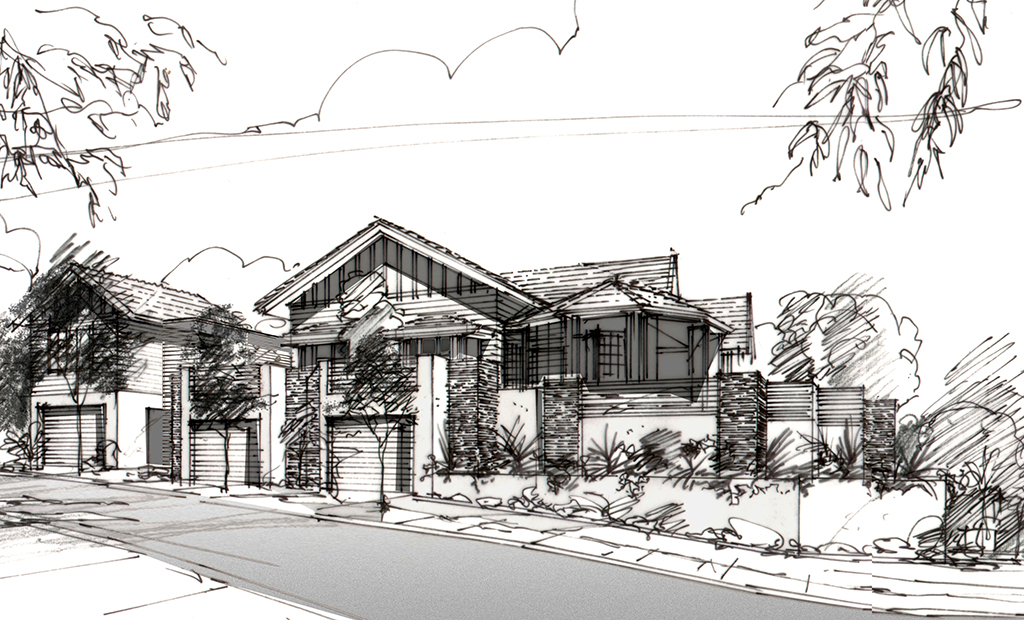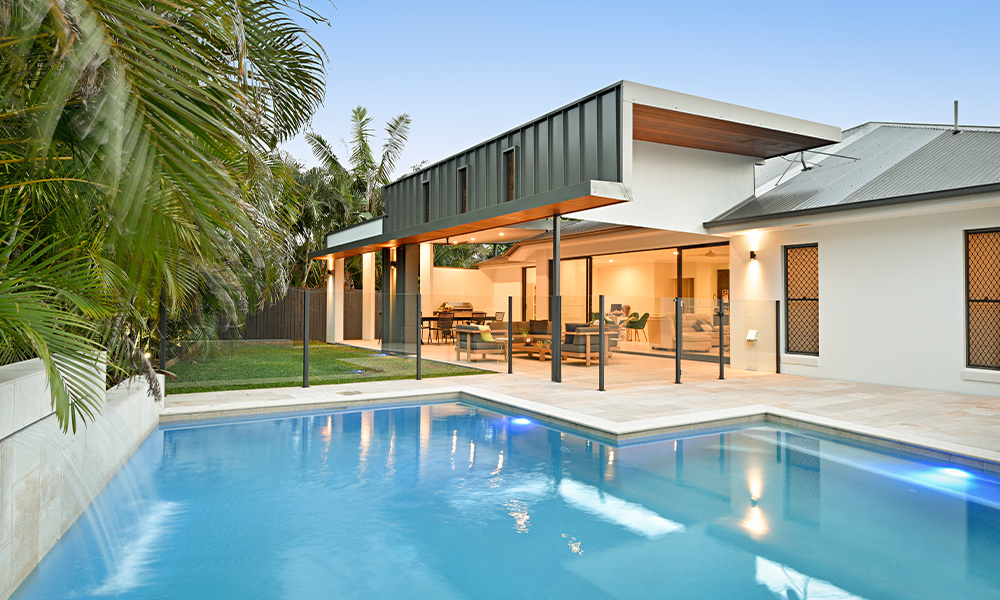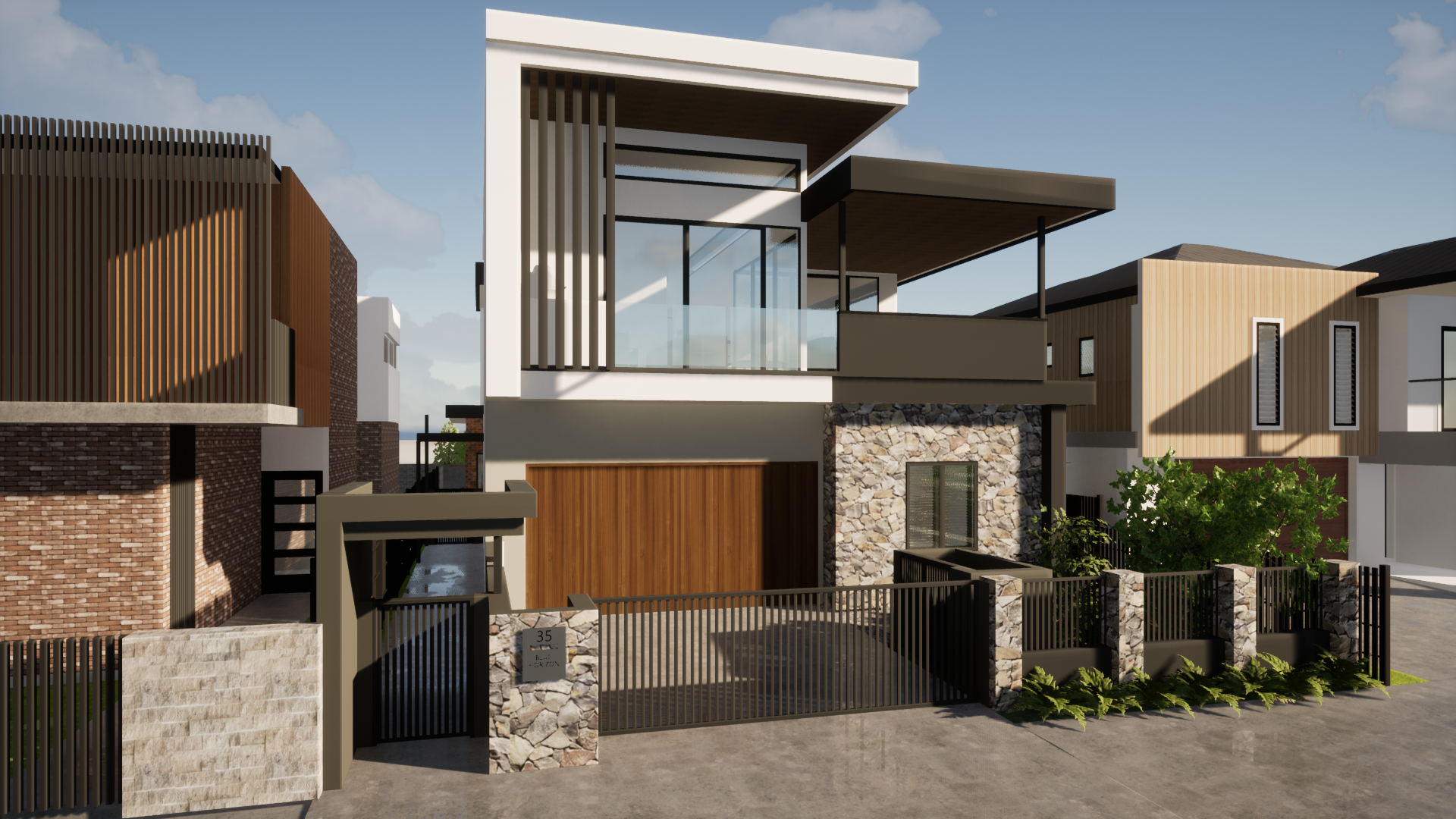Sinnamon Park External Works
Indoor-outdoor connection
External Works Sinnamon Park
Located south-west of Brisbane in leafy Sinnamon Park, this external works sinnamon park homeowners had outgrown the covered carport with the family of drivers expanding, and the need for an indoor-outdoor connection meant external works for an outdoor terrace were required.
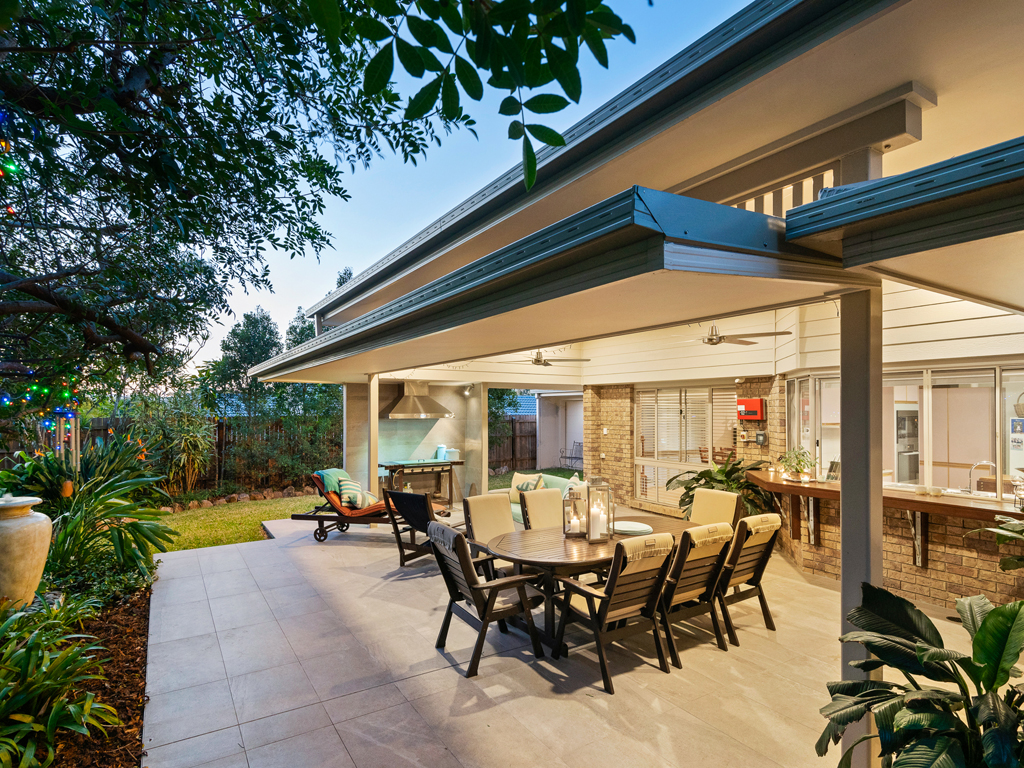
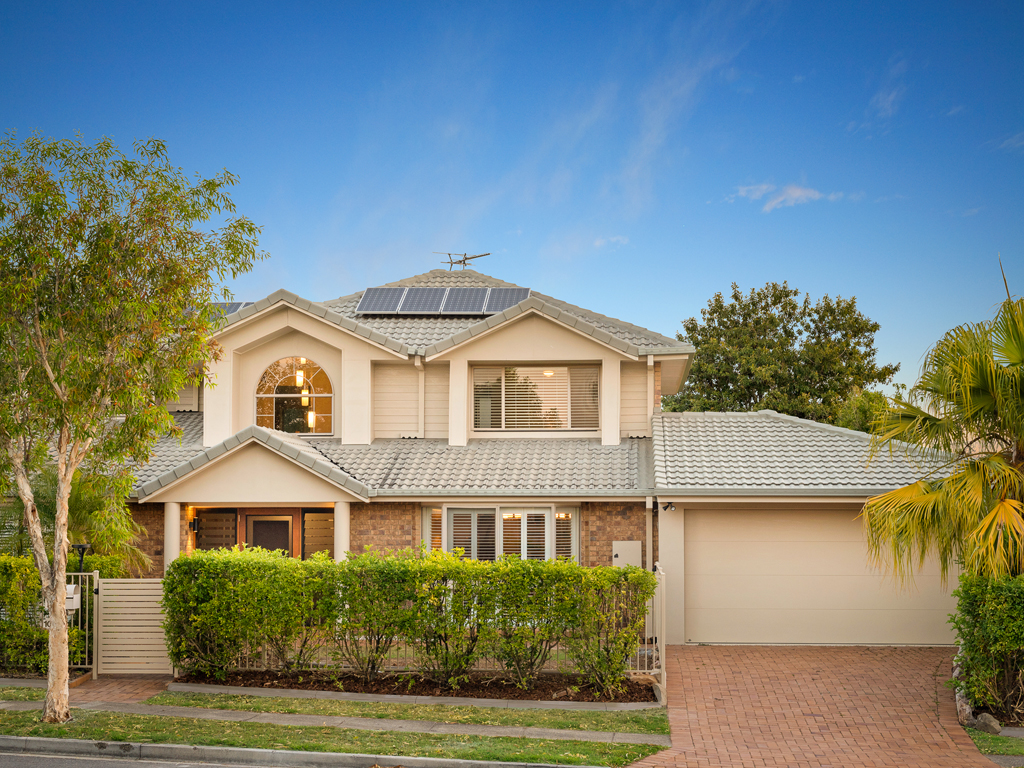
Architectural style
Streetscape Aesthetics
Our design brief was to incorporate a new double garage to the north-western corner of the property. Improvements to the streetscape were also considered as part of the design. Utilising the materials of the existing house ensures a seamless aesthetic. The new garage’s roofline blends in with the current home, employing a hip roof to remain under 3.5 metres on the boundary. The boundary wall was designed to be blockwork with a rendered finish to comply with the building code. To complete the improvements to the streetscape and to signify the front entrance of the home, we designed fencing to sit behind the front hedge. Louvre windows to the sides of the entrance door would improve cross ventilation through the home’s interior and add a new sense of style, welcoming you into the residence.
Project details
Covered Outdoor Terrace
At the rear of the home, we designed a large terrace with built in Barbeque and ample dining and lounging space. The small patio was replaced with a more substantial tiled slab. The outdoor terrace also required a new roof to accommodate the increased area. Mindful of ensuring the design fits the look and feel of the existing home, we provided our clients with three alternate roofline options. The proposed alternatives were developed to ensure the new roofline was aesthetically pleasing without reducing the amount of natural light entering the interior of the home.
