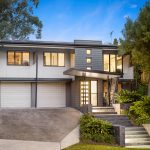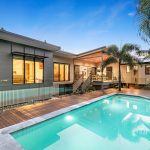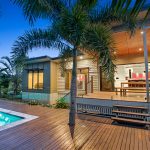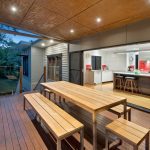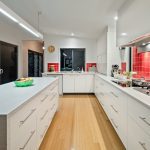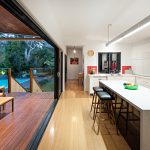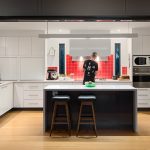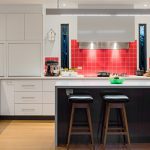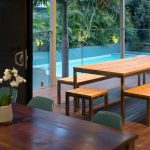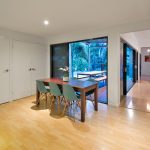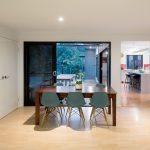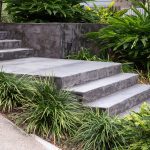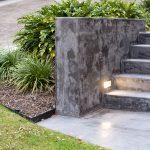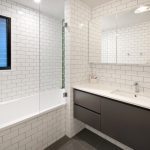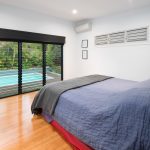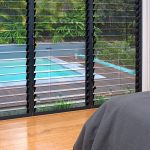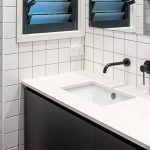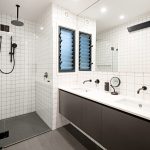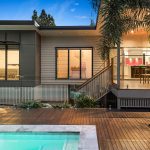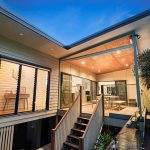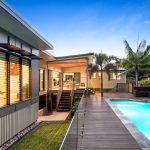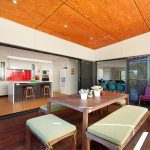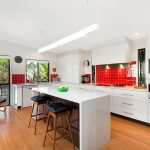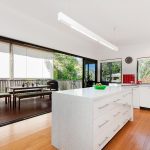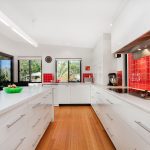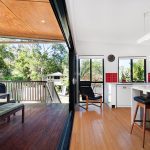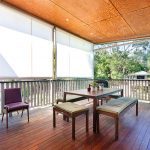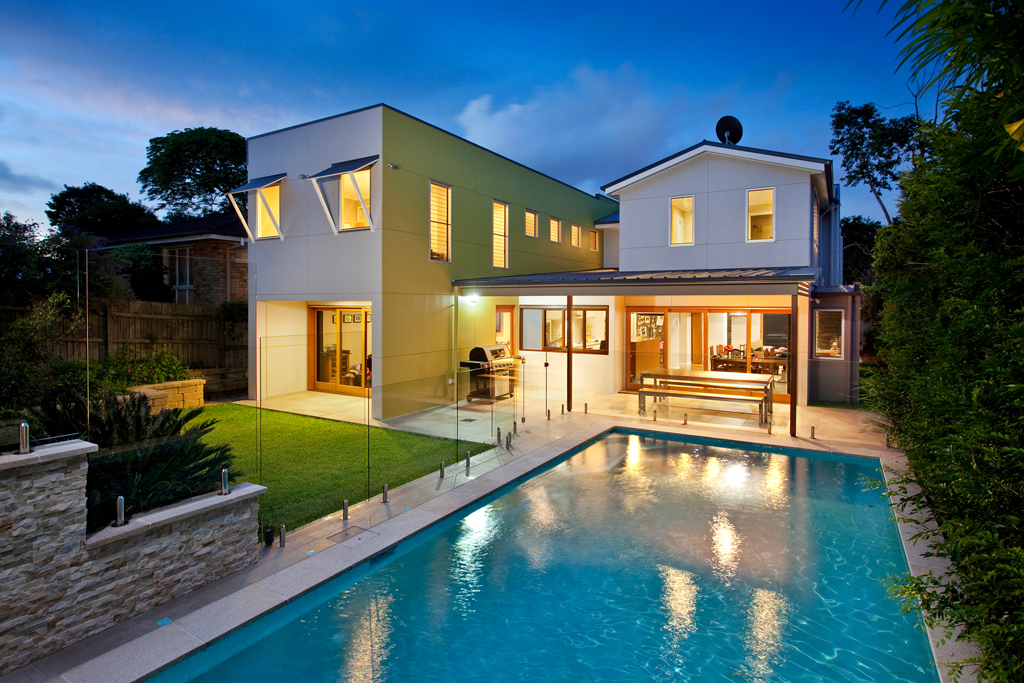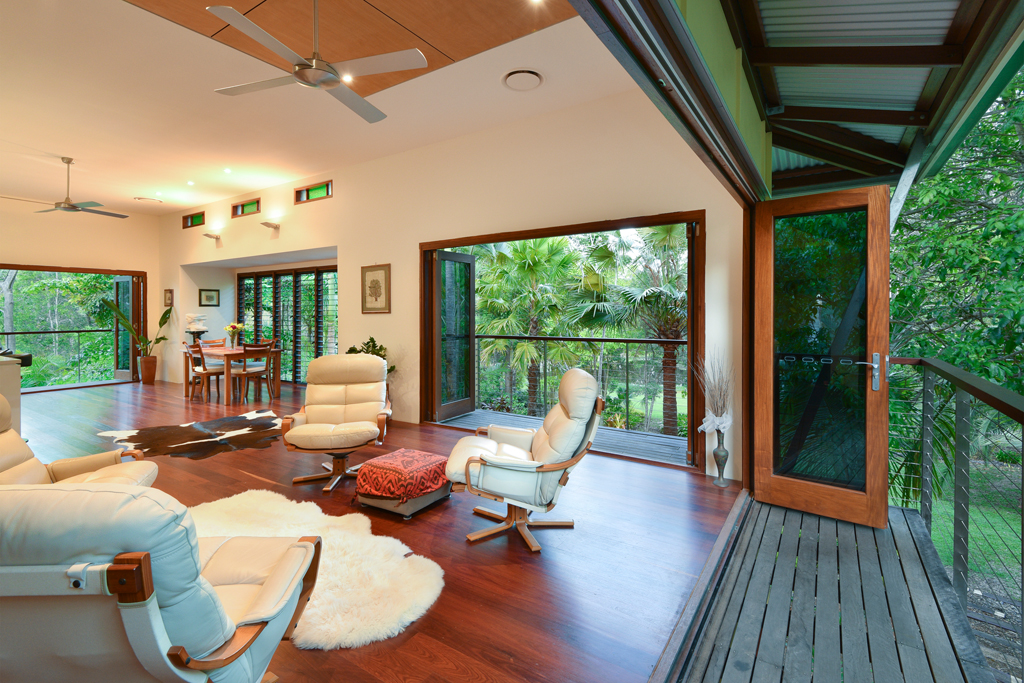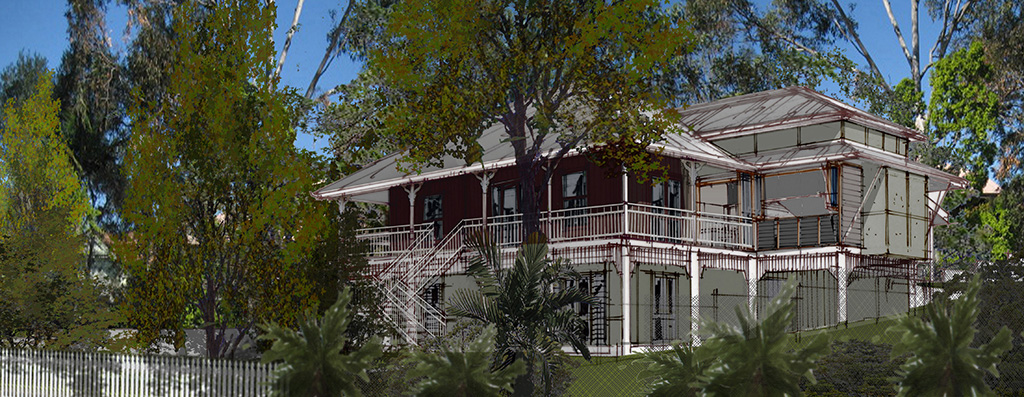Seventeen Mile Rocks Home Renovation
Design philosophy
Seventeen Mile Rocks Renovation & Extension
The design for this renovation and extension in Seventeen Mile Rocks includes an improved streetscape & pool entertainment area at the rear of the home.
To create a home that reflected their changing lifestyle requirements, our clients undertook a staged renovation to their Seventeen Mile Rocks home.
The first stage commenced in 2006 and consisted of expanding the living area, a new deck and kitchen extension at the rear of the home, and a new laundry and additional storage; the immediate needs for our client’s lifestyle.
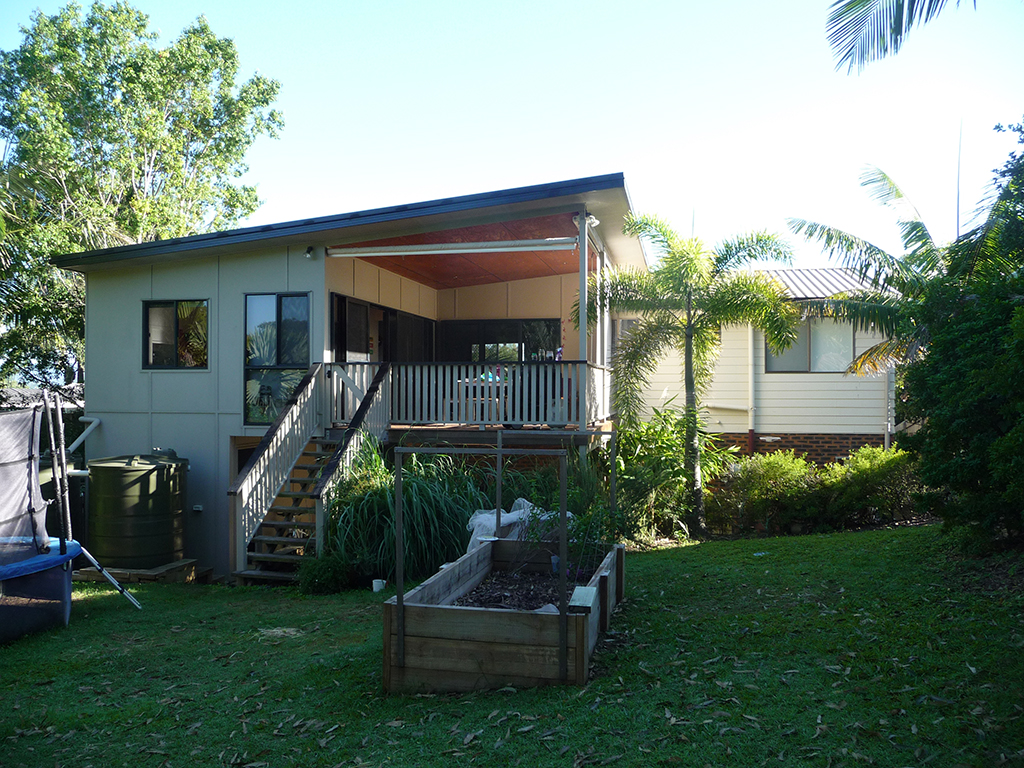
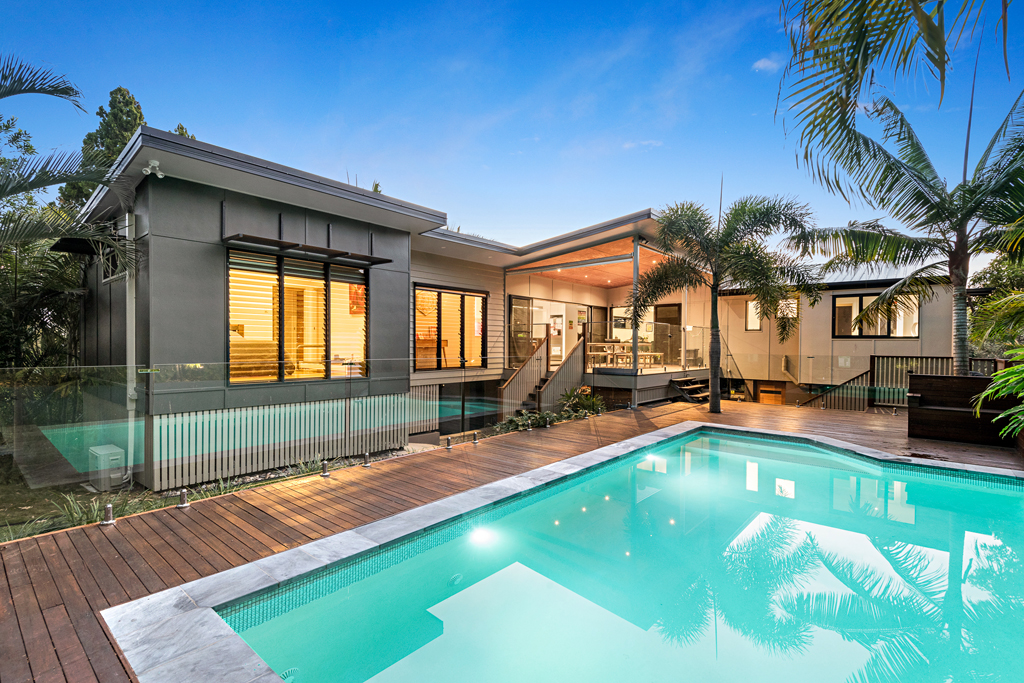
Staged renovation
Project Details
The second stage (design work commenced in 2014) was to improve the streetscape of the home with cladding and new windows to modernise the style of the house, and landscaping to frame and soften the home. A new main bedroom wing at the rear of the home ensures privacy and relaxation for our clients, as well as easy connection to the main areas. Lastly, a new above ground pool area with an easy transition from the deck was included to create a great place to enjoy the summer and entertain family and friends.
Our key considerations in all stages was to ensure the home responded to climate on the site, ensure that the new additions had exposure to the north-east aspect while minimising exposure to the west.
Project Numbers: 060301 & 140403






