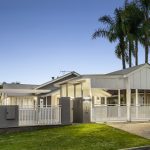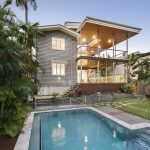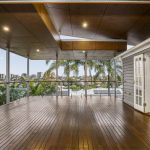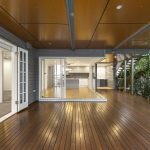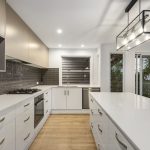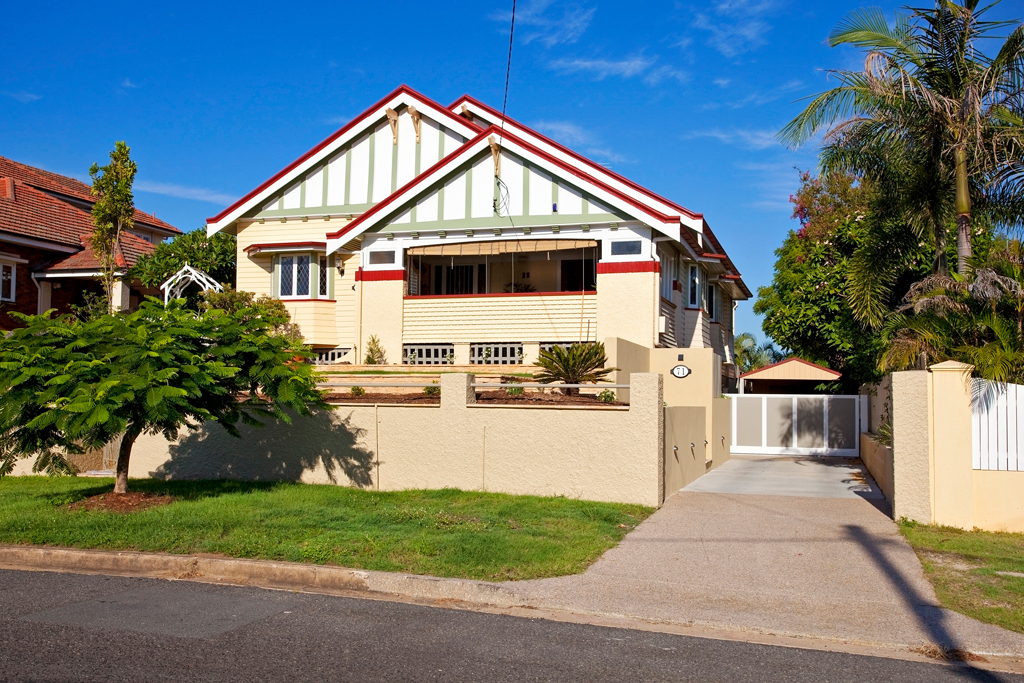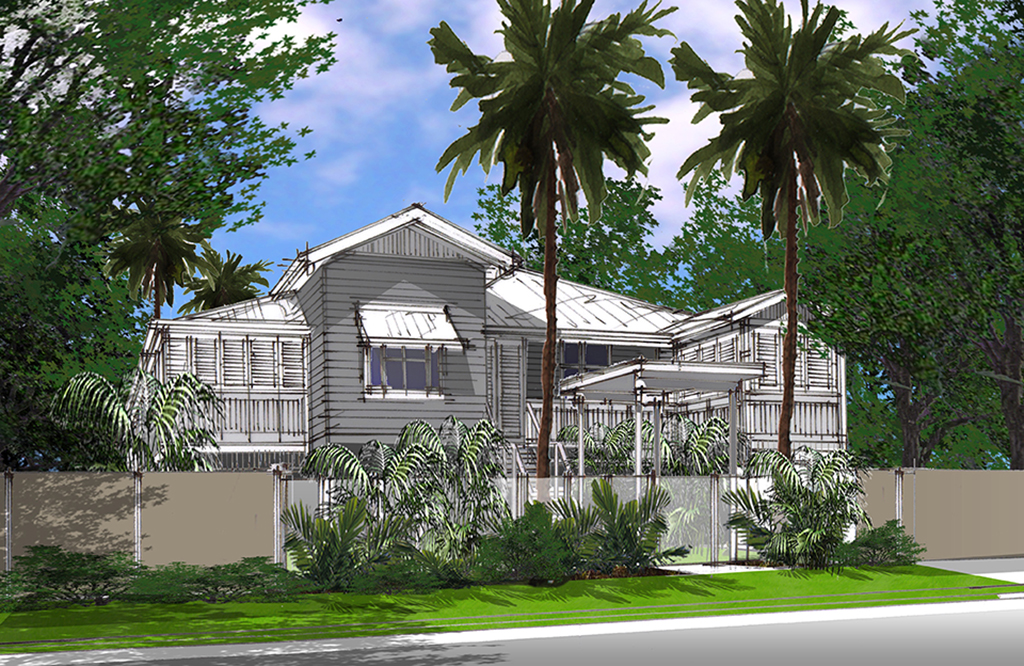Queenslander architecture
Auchenflower Renovation & Addition
Streetscape enhancements to the front of this home have indeed rectified the issues our clients had with their ageing Queenslander. A sloping block created opportunities for the Auchenflower renovation design to provide for a dual living environment. The front of the home has greatly enhanced the home’s street appeal. Relocating the double carport to the other side of the house facilitated the creation of a new front entry.
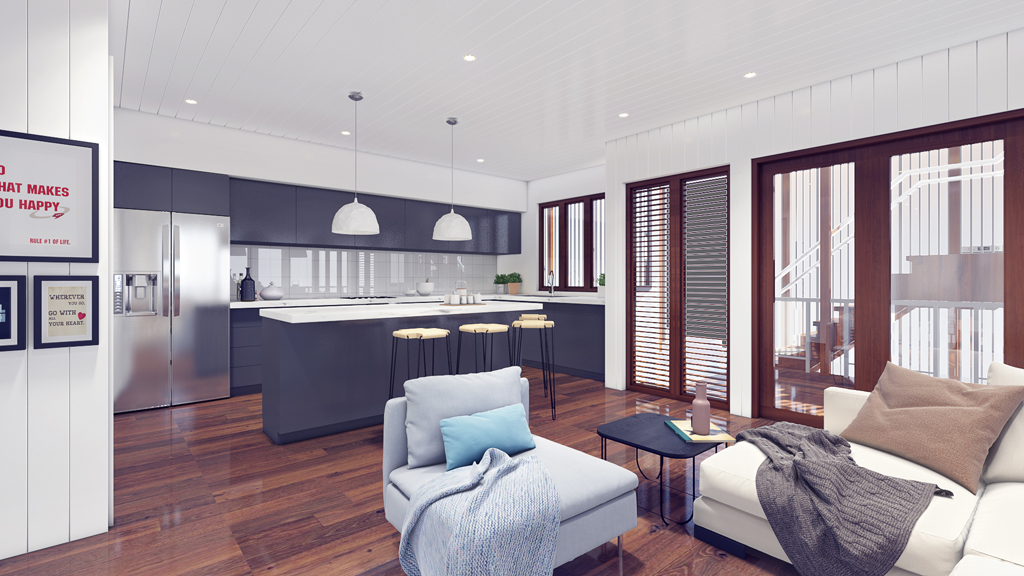
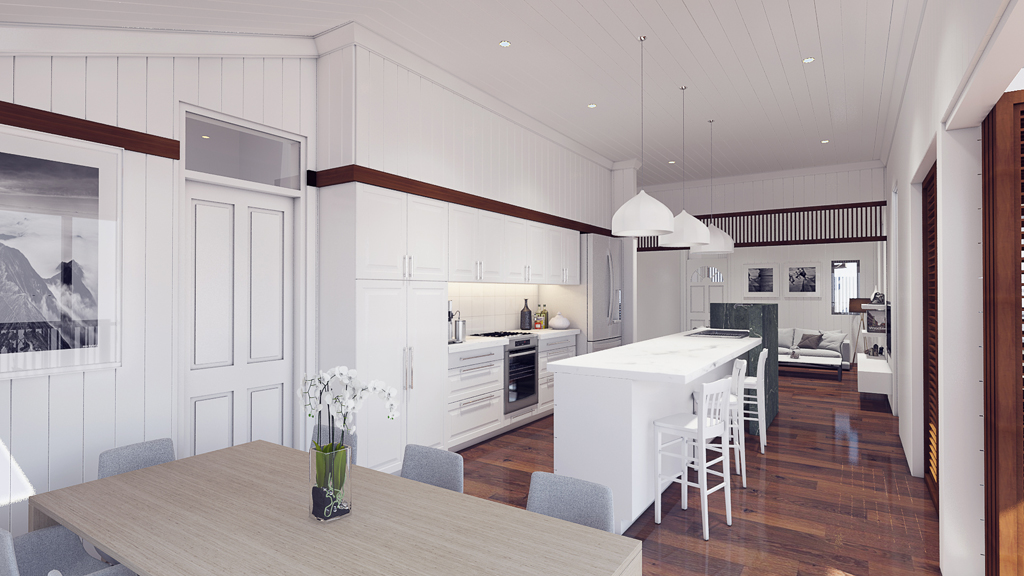
Project Number: 150802






