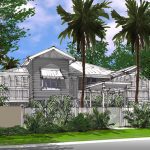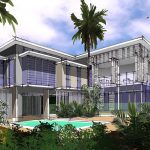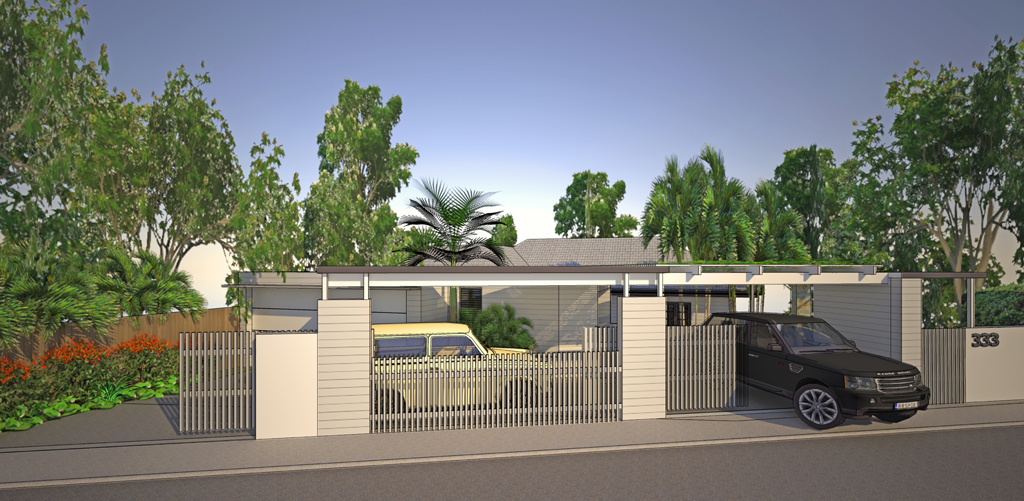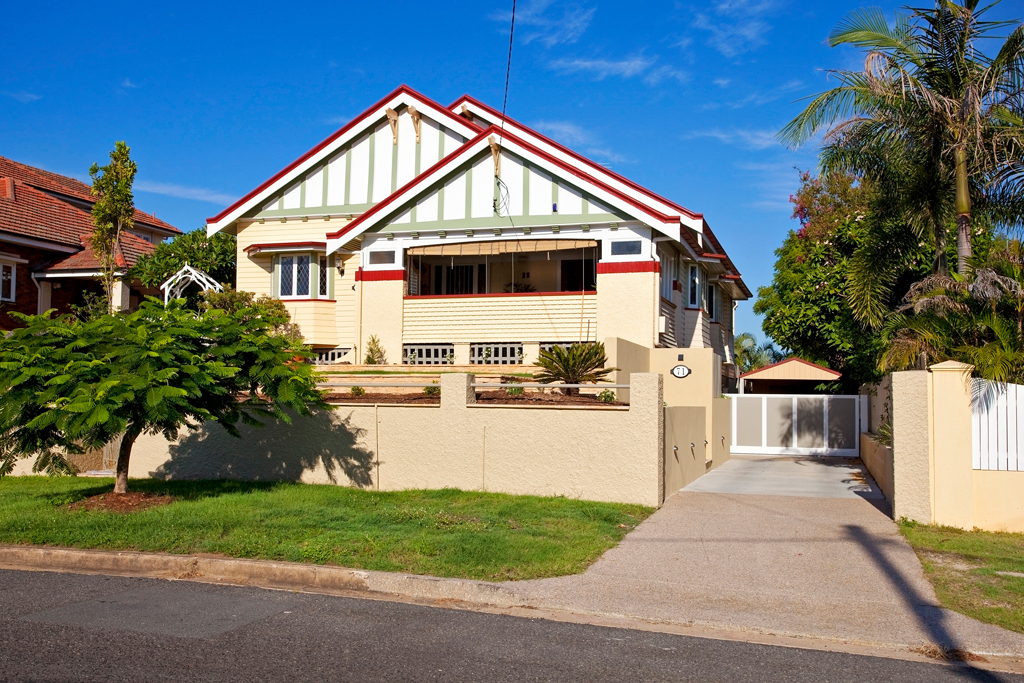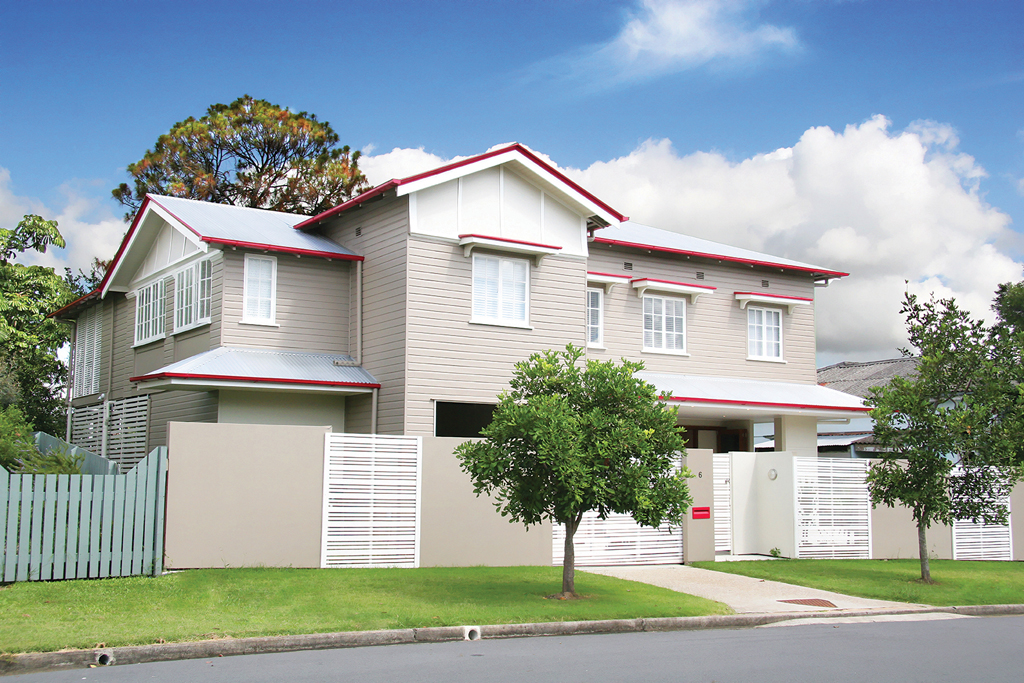Architectural style
Hendra Queenslander Renovation
For this Hendra Queenslander renovation, we aimed to modernise the property with contemporary styling, a state-of-the-art walk-in robe, well-connected kitchen, and new deck. Our designs, therefore, introduced tasteful contemporary elements to improve the home’s aesthetic and maintain its historical charm. It was also important to our clients that we improve the home’s security, and entertainment capacity.
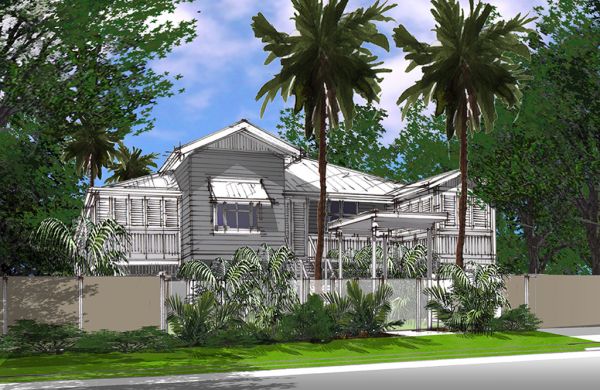
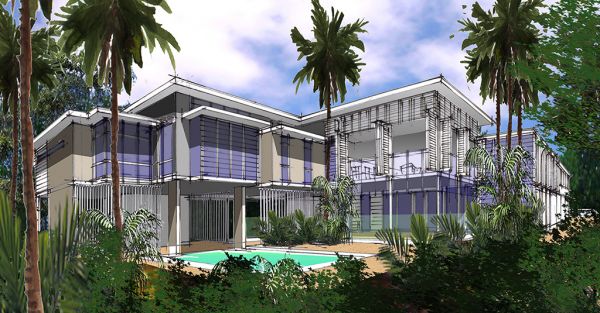
Project details
Backyard & Side Areas
The Hendra Queenslander renovation pool could be removed altogether or reduced in size in this renovation. We recommend decreasing the scale of the pool and upgrading its structure altogether as it provides visual interest to the backyard.
Further information
Hendra architecture
Ground floor
Unfortunately, the ground floor of this property was constructed poorly which meant that the home suffered from creaks, poor seals, and water seepage. We therefore proposed a number of structural changes to this floor. This includes pulling all the retaining walls of this level away from the outside wall lines and lifting the ground floor slab in height.
This floor will also be completely reorganised to contain an entertainment room, guest room, laundry, bathroom, double garage, and internal staircase. This staircase will be placed on the south side of the home and will align centrally with the first-floor living areas. It will also have direct access to the verandah on the first floor.
The remainder of the ground floor will be remodelled for storage.
First Floor
On the first floor, one of the existing three bedrooms will be converted into a study and a second study space will be incorporated on the southern verandah. A new main bathroom will also be established in place of one of the existing bedrooms or on the existing northern deck (this needs to be confirmed).
We propose to relocate the kitchen to the back of the home so that it can directly open out to the existing deck. This design alteration will significantly open up the flow of the interior of the home and the installation of large sliding stacker doors will ensure that our clients can enjoy a fusion of indoor/outdoor living year-round. It is also important that we improve the connection between the kitchen and the existing dining room. However, screening will be installed to give our clients the ability to separate these spaces when needed.
The entire front verandah will be secured with fixed lattice panels and bi-folding lockable shutters on the inside of the balustrade. It will also have direct access to the ground floor via the new internal staircase.
In the backyard, an additional bedroom space will also be added onto the back end of the house. Because the rear of the house has the best aspect, we recommend that this space becomes the main bedroom with a lavish ensuite and well-appointed robe. Nestled in the garden, this bedroom extension will overlook the upgraded pool area and will create a relaxing resort-style atmosphere.
Contact Dion Seminara Brisbane Architects and discover the exciting potential for your home to meet your lifestyle.
Hendra History and Architecture
Hendra is about six kilometres north-east of the Brisbane city centre. It used to be a farming area with citrus fruits and dairy and is now home to many restaurants and cafes.
Hendra typically has large modern homes along with older homes ripe for renovation.
Contact us today to be part of the future architecture of Hendra.
Project Number: 110203






