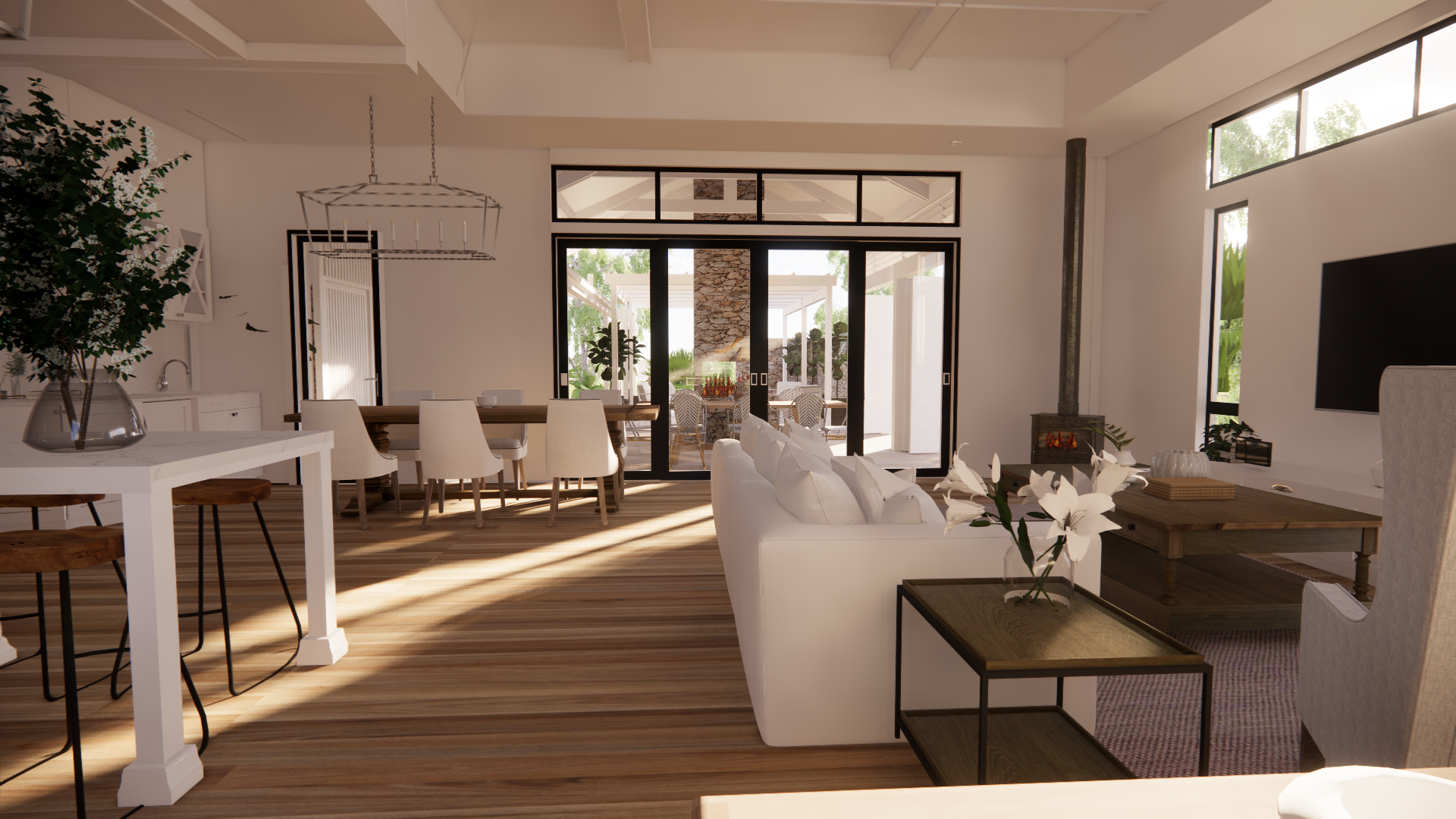
Maximising Space In Your Home
Lifestyle, Renovations, Tips and AdviceIf you’ve ever felt cramped for space, or lacking in storage options in your home, this is the article for you. Homes today are larger than homes built 50 years ago. Our blocks of land tend to be smaller, but the houses themselves are larger. But this doesn’t necessarily equate to more open floor space in the home. Why? Well, we tend to own more these days. So maximising space in residential design is now a key function of modern architecture. That doesn’t mean that every Brisbane residential architect is great at optimising your available space. But fortunately for you, we at dion seminara architecture are, and we will be sharing some tips and tricks with you in this article on how you can start maximising space in your home..
Reasons you might need to maximise space in your home
There are several driving factors that are making our homes feel more cluttered. One of these is the trend of working from home. Many modern homes have studies that act as home offices, but often, depending on the type of work you do, you can still find work areas overflowing into living areas.
Another factor is children living at home for longer. The cost of rent has increased, and many younger people are staying in the family home longer as they save up for a deposit on their own homes. Teenagers and young adults tend to accumulate more things and take up more space, particularly if they have partners who move in with them on a permanent, or even semi-regular basis.
There are recent trends to convert houses into dual occupancy homes. This is a great idea for reasons that we’ve outlined in several articles. Maximising space in these homes becomes even more important as you’re turning one house into two. At dion seminara architecture we have a wealth of experience in designing these types of homes and renovations. If you’re considering a dual occupancy design for your home, you’ll want to call us first.
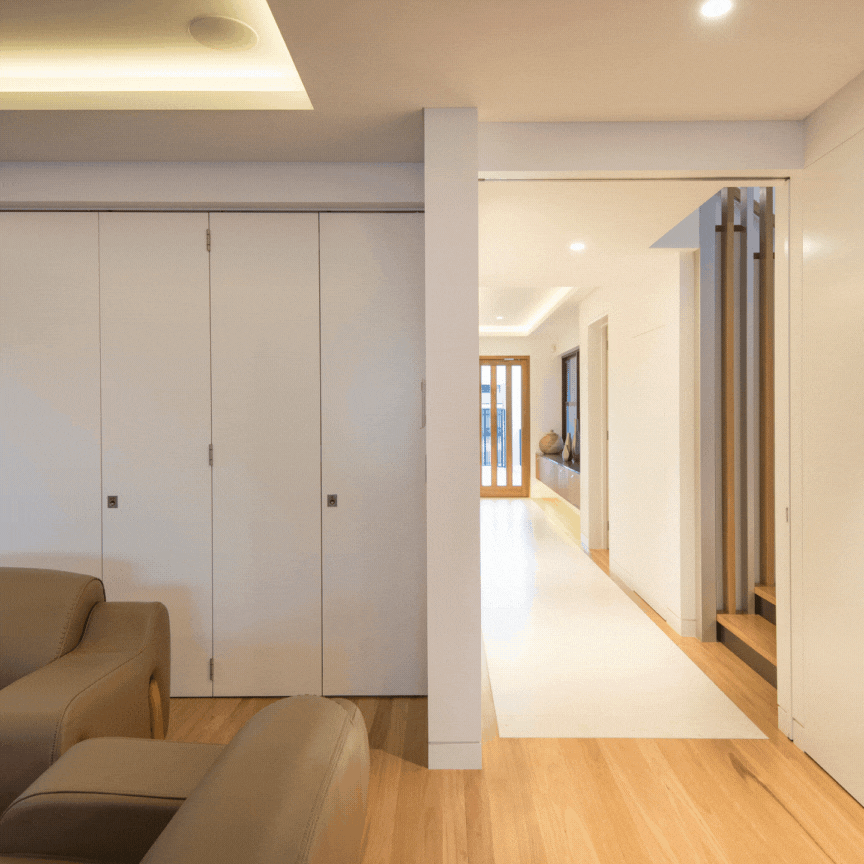
Carina Heights New Home – Hidden Study
Maximising the space in your home
Whether you’ve converted your home into dual occupancy, have grown kids living at home, or you’ve downsized or have purchased a small home that you intend to eventually expand on, you’ll want to optimise every square foot of your home to create functional, comfortable, and aesthetically pleasing living environments. So, let’s dive into some innovative design strategies that can help you do just that.
Clever Storage Solutions
Storage is an obvious starting point when looking at maximising the space in your home. Through the use of innovative ideas, you can create ample storage space and keep a clutter-free living environment. However, it’s not always as simple as going and buying a new cabinet or some new shelving. Yes, that can help cut down on clutter, but does it go with the rest of your home? Remember, the goal here is to achieve functional and decorative. This is why engaging a leading Brisbane residential architect is so important. Here are some of the many clever storage options that may be available to you.
- Built-in Cabinetry: Custom, built-in cabinetry will obviously blend in with your home and can be done in such a way that it’s not even noticeable. There is a finite amount of floor space in any home, and ideally, you want to keep as much of that open as possible to allow for ease of movement from room to room. One of the ways to do that is by utilising vertical space. Custom-built floor-to-ceiling cabinetry takes advantage of the space between the floor and the ceiling, turning it into a discrete storage solution that not only maximises storage but adds a sense of visual cohesion to the overall design.
- Hidden Storage: Think beyond conventional storage solutions, there are some hidden storage options that are well worth exploring. Built-in cabinetry can obviously fall into this category, but here we’re talking more about creating customer storage solutions under stairs, or furniture with built-in storage options. Wall-mounted shelving systems that double as decorative elements are another option that takes advantage of vertical storage. Any of these creative solutions can be used to keep everyday items out of sight when not in use, providing a clean and uncluttered living space.
- Modular Furniture: Flexibility is important when it comes to compact living. You obviously need furniture in your home, but what if that same piece of furniture offers storage solutions or can be easily transformed and reconfigured to adapt to different needs? We’ve mentioned lounge suits, but there are plenty of other furniture items that offer storage. Modern bed bases with pull-out draws are another great example of this. Sofas that convert into beds have been around for years and are perfect for when guests stay over for a night.
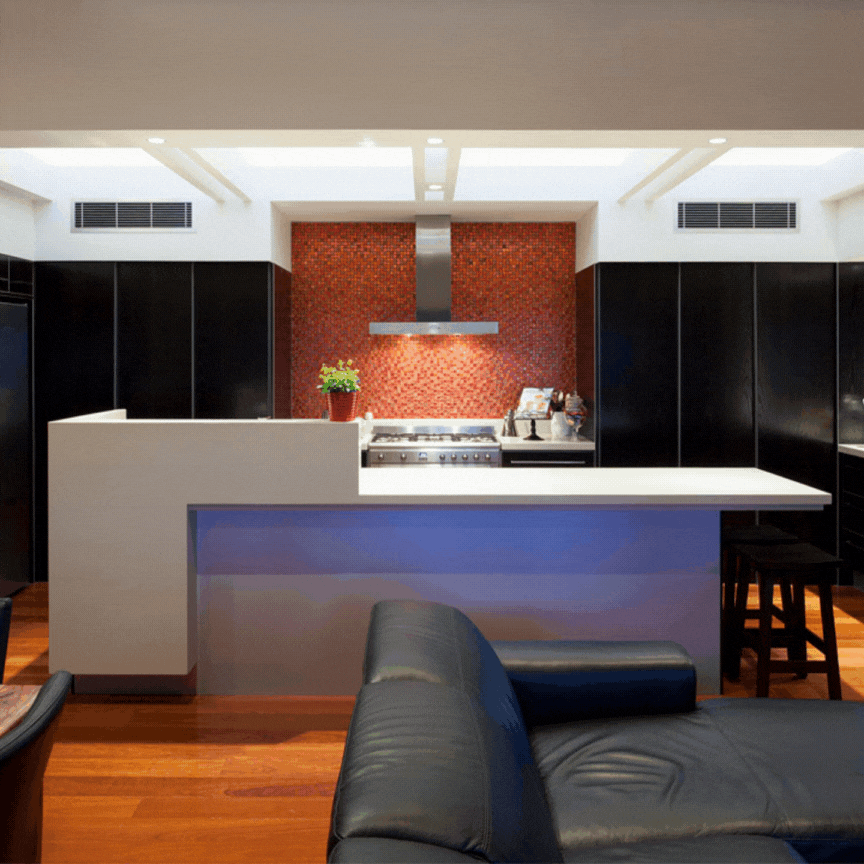
Hawthorne Eco Home Renovation – Hidden Storage
Harness the Power of Multifunctional Spaces:
If you have limited space, embracing the concept of multifunctionality may be the solution. The concept is straightforward, you’re simply seeking to use the same space within your home for multiple purposes. This doesn’t necessarily mean an entire room, although it can mean that. But possibly you’re just looking to use a particular piece of furniture or a part of a room for more than one function. If you have limited space, embracing the concept of multifunctionality may be the solution. Here are some ways that you can use multifunctionality to start maximising space in your home.
- Transforming Furniture: We’ve already spoken about sofa beds, but there are plenty of other pieces of transforming furniture that can help maximise space within your home. This can be something small, like a coffee table with storage underneath or theatre-style seating in a media room with storage in the arms of the chairs. But it can be something more significant, like a wall-mounted console that doubles as a desk. Another great system is a rotating wall bed similar to the old hidden beds that fold up into the wall, but with a bookcase on one side, which rotates into the wall cavity when you need to use the fold-up bed.
- Room Dividers: If you’re working with an architect, they will be able to explain to you the benefits of incorporating flexible room dividers into your floorplan. Once in place, these dividers give you the option of privacy or having a more open, airy feel to your rooms. There are several options here depending on your home and your needs. Sliding doors or panels, folding screens or even moveable bookshelves are also great options. Having rooms that can be blocked off when needed or opened up into a larger area when entertaining offers the ultimate in residential home design space maximisation.
- Nooks and Alcoves: When it comes to maximising floor space, every nook and cranny counts. Most homes have unused, or at least underutilised, spaces. An experienced Brisbane residential architect knows how to maximise these spaces, transforming them from an underutilised corner into a functional part of your home. The right design can produce amazing results. Personalising these small spaces can make them a real feature of your home.
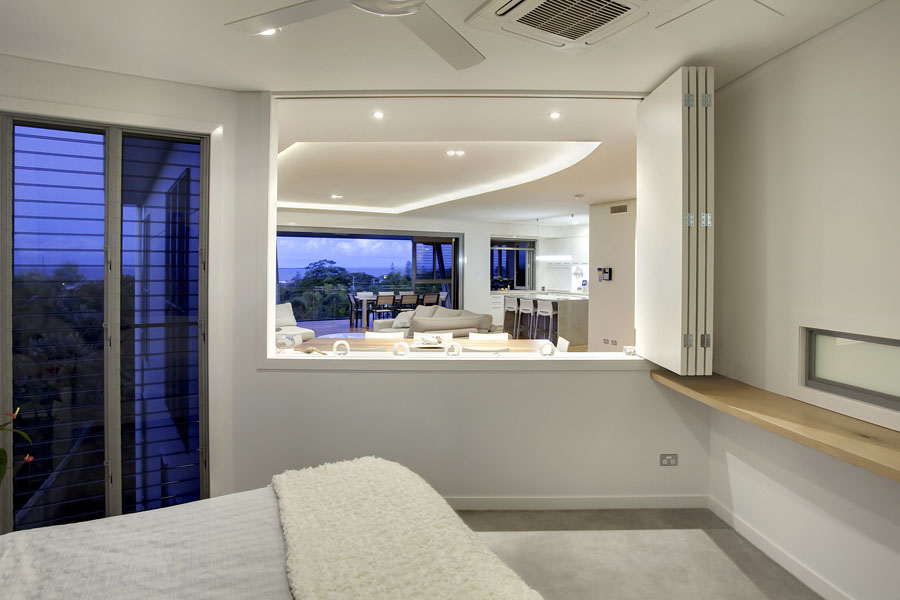
Wynnum New Home – Servery Window
Open Floor Plans:
Think about the total floor space within your home. I’m not talking about the floor space available in each room. I’m talking about the total floor space if you only had external walls and no interior walls. Now, mentally add back in all of those interior walls and consider how much valuable floor space those walls take up. The more open your floorplan, the more space maximised your home becomes. It’s a matter of finding the right balance between openness and your personal lifestyle. You can achieve this by engaging an experienced Brisbane residential architect. So, with that in mind, let’s look at some options.
- Remove Interior Walls: There are two basic types of walls within your home. These are load-bearing walls and non-load-bearing walls. We’re talking about the second type here. Not the ones that hold your ceiling up. If yours is a new home design, then your Brisbane residential architect will already have created the perfect open floor plan for your needs. But if you’re renovating an existing home, this is a real option to help maximise the floor space in your home.
- Visual Continuity: The perception of space is enhanced in an open floor plan by maintaining visual continuity throughout the area. Look to choose consistent flooring materials and colour palettes to visually create a seamless flow from one space to another. By eliminating visual barriers, it will give the illusion of a larger, more expansive area.
- Use Light and Transparency: Natural light is a great way to maximise space. Large windows, glass partitions, or skylights create a visual connection between indoor and outdoor areas. Again, these seamless transitions blurs boundaries creating a feeling of spaciousness.
Use a Brisbane residential architect to maximise space in your home design today
The solution to maximising space in your home is engaging the most suitable Brisbane residential architect, and the most suitable Brisbane residential architect is dion seminara architecture.
At dion seminara architecture we have a wealth of design experience with the ability to create designs that are uncluttered and allow free thoroughfare but still offering ample storage. You don’t need to put up with feeling cramped and depressed. Our designs will make your home feel spacious, and relaxing. You will get the benefits of a healthy, sustainable home design with low running costs, all tailored to suit your needs. So, contact us today and have a leading Brisbane residential architect design your new home or renovation.

DION SEMINARA, DION SEMINARA ARCHITECTURE
We are experts at home design, renovations and new homes and ensure good value for money outcomes.Hi, I am Dion Seminara, practicing architect and licensed general builder for 30 years as well as an environmental sustainable design (ESD) expert. I graduated from Queensland University of Technology (QUT) with honours, QLD in 1989. Registered as an architect in 1991 and registered as a builder in 1992, I am also a fellow member of the Australian Institute of Architects (AIA). Having received 12 ArCHdes Residential Architecture Awards, LJ Hooker Flood Free Home Design Award and the 2016 AIA Regional Commendation for Public Architecture, my expertise with both residential renovation (to all types of houses, especially Queenslanders, 50s/60s/80s), new contemporary homes and luxury residences has earned me a reputation as one of Brisbane's architectural specialists in lifestyle design architecture, interior design and landscape design.







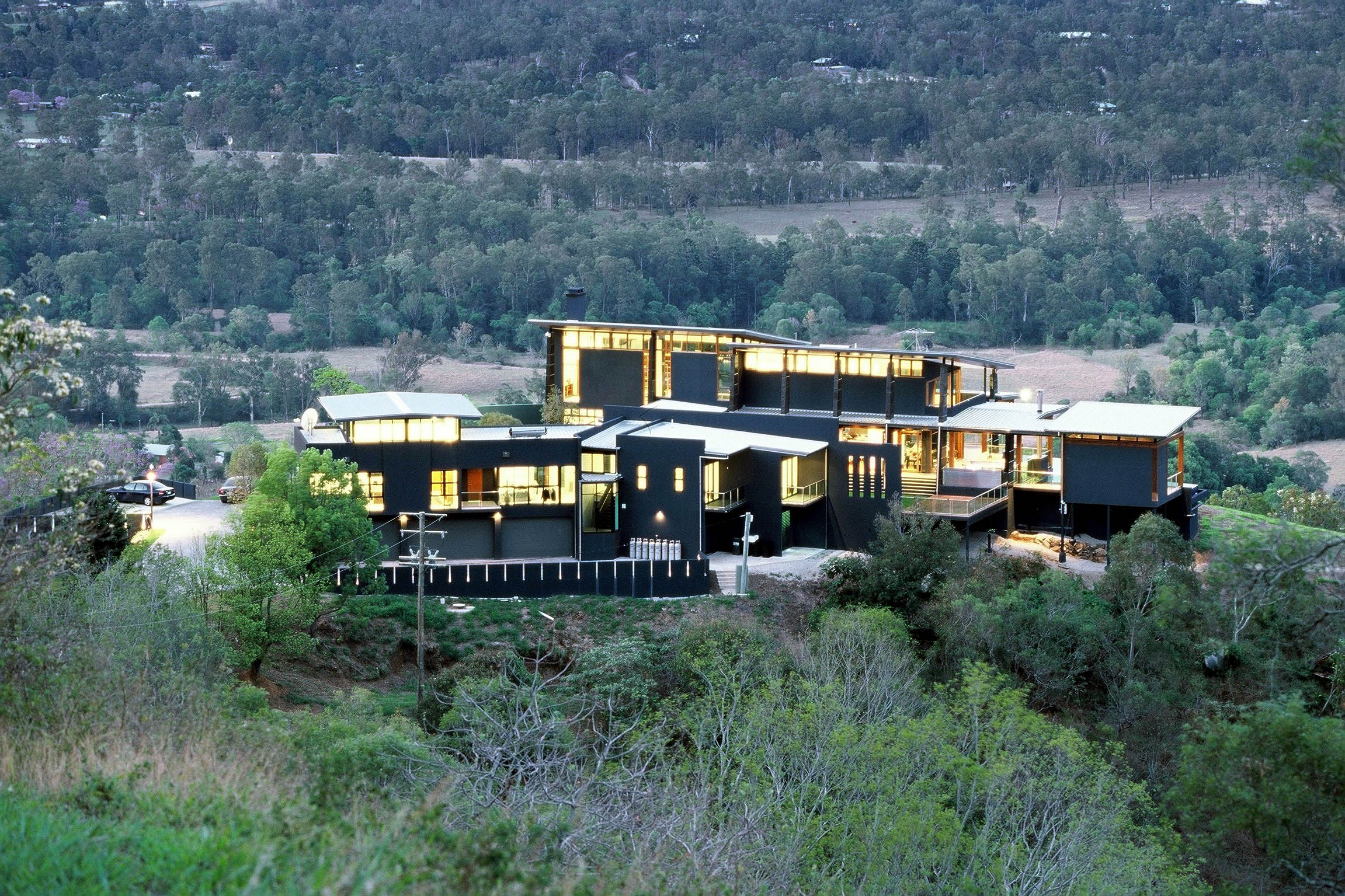
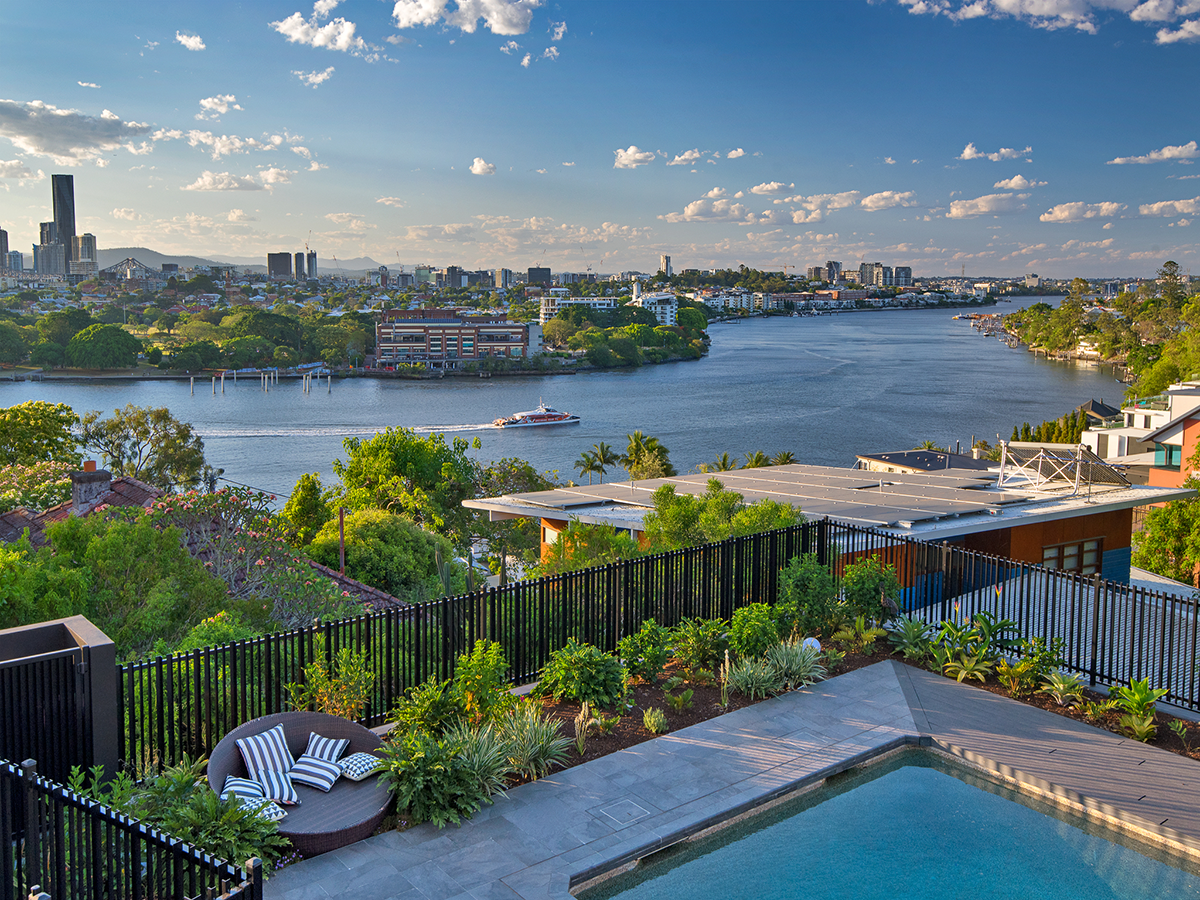
![Post War Home Renovations [Updated November 2023]](https://dsarchitecture.com.au/wp-content/uploads/2019/02/dkp_DS_BayviewTce35M.jpg)