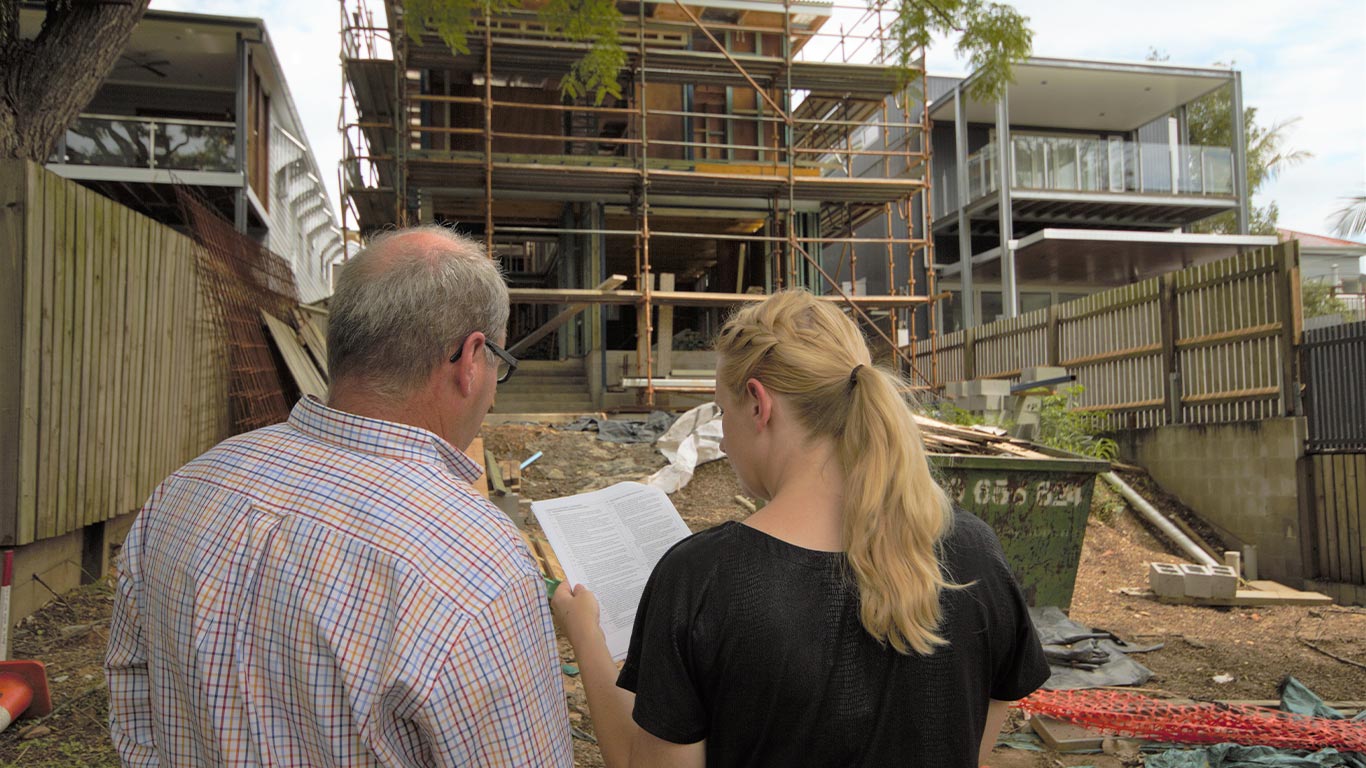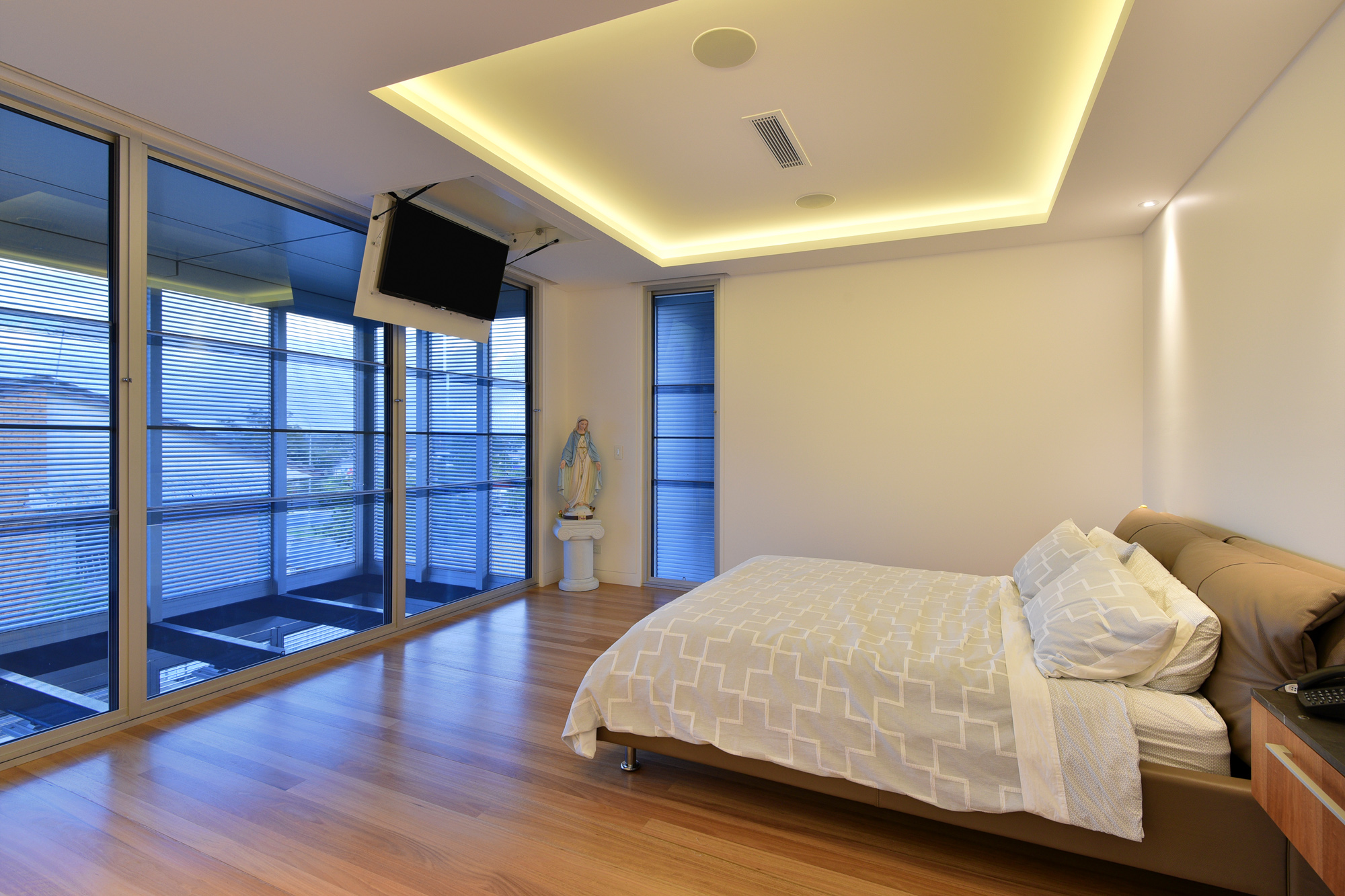![Approval Applications and Building Permits Brisbane – What you need to know [Nov 2023 Update]](https://dsarchitecture.com.au/wp-content/uploads/2018/01/DA-160713-Dawson.jpg)
Approval Applications and Building Permits Brisbane – What you need to know [Nov 2023 Update]
Tips and AdviceApproval applications, building permits, and dealing with local council – do you have any idea what these 3 things have in common? I’ll tell you – all of these things can be a NIGHTMARE for people who aren’t experienced in doing them!
To cut through the complexities of the paperwork and reduce jargon induced confusion, I thought I would write a post to help you decipher the approval process, and explain some of the key terms you may hear as well as what they mean.
If you are planning on demolishing an existing home, building a new home, subdividing your block, or redeveloping your land – at some stage you will need to navigate the approval process. In the case of some smaller projects such as constructing a carport, development approval may not be necessary, however you will still need building approval.
An approval application is a broad term covering development applications, building approvals, or building permits. Your intentions for your project will determine which of the different approval applications may be required.
Approval Applications
Development Approval – Analysing your project’s suitability for the location.
When making any change to your property, you will need to understand the guidelines that relate to your circumstance. By thoroughly investigating the zoning, overlays, and neighbourhood plan – you will gain an understanding of where your property lies within the zoning and what guidelines apply to your project.
The type of Development Application you will need to lodge with your local authority depends on the nature of your project, and which assessable conditions impact the location. The Council will determine if your proposed change or development meets the applicable codes, and they will ensure it is appropriate under their planning guidelines. If it breaks any rules or regulations, such as boundary setbacks or height restrictions, you may be required to submit supporting documents.
When we work with our clients through the approval process, our designs will have taken into account the Council’s assessable codes. This is where it can pay to get professional help through the process – as any good architect should be with you throughout this process, and use the years of experience they have under their belts to achieve the best outcome for your project.
Anyway, I digress.
If your project is code assessable or impact assessable, a development application through council will be required under the Brisbane City Plan 2014. The city plan is legislation which identifies the planning guidelines which govern property development, and acceptable uses, within the Brisbane area. There are also neighbourhood codes, as well as state and federal infrastructure planning policies, all of which can impact specific sites.
The local council planning guidelines and zoning codes are generally established to allow the authority to control property development, and plan for their local communities. Zoning is used to determine boundaries and guidelines for the development of properties. Council uses zoning and overlays to map out interest, for example these are used to:
- Designate the development or use of land
- Identify infrastructure corridors
- Preserve the heritage and history of a location
- Take into account valuable features within the environment
- Protect natural waterways as well as native flora and fauna
- Designate flooding, landslide, and bushfire prone areas
There are cases where no development application is required. In these instances, the development is referred to as “accepted development”. If your project is considered “accepted development” – building approval may still apply.
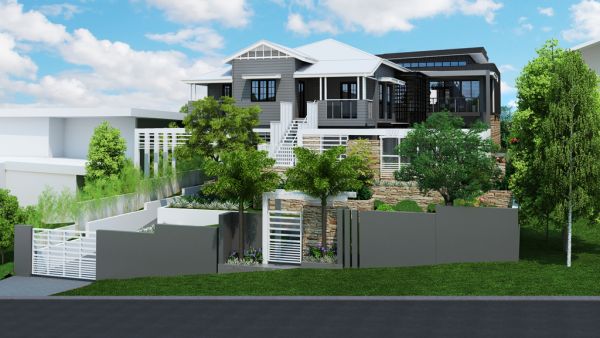
Building Approval – Assessing your project’s safety.
Building approval is needed for any activity that involves building works. Private building certifiers will review your projects plans under national building regulations, such as the National Construction Code of Australia. This code outlines the standards to which any new building work must conform.
Your project will be assessed against this set of safety standards to ensure the project’s design and construction is of a sound nature. The certifier will be ensuring attention has been given to energy and water efficiency standards, sewerage, drainage, and fire safety. The building approval will also confirm that the construction methodology is safe and conforms to the up to date building code.
Building Approval may be accompanied by inspection requirements by technical contractors throughout the construction phase and upon completion. It is the role of the Building Certifier to lodge the approvals and certifications with Council on your behalf.
So despite the varying conditions, codes, and assessment criteria – the approval application stage of your project depends entirely on location. Regardless of the planning legislation for your project, building application documentation will be required to obtain approval prior to your project’s construction. It is best to give us a call if you are not sure.
Relaxations
Siting variations or relaxations will apply if you intend to build within the boundary setback. Relaxations are required for carports, or if you are infringing a setback to a side boundary, or if you need to build over a sewer or stormwater line. Building Certifiers within the local authority having jurisdiction in your area will assess these relaxations.
Building application fees for all approvals must accompany your submission, along with a fully completed assessment form. It is essential that all supporting paperwork is included to minimise delays. As part of our Concept to Plans and Concept to Keys architectural packages, we will manage and coordinate the approval application process on your behalf. If you would like to learn more about the approval applications process please visit our process page for more information.

DION SEMINARA, DION SEMINARA ARCHITECTURE
We are experts at home design, renovations and new homes and ensure good value for money outcomes.Hi, I am Dion Seminara, practicing architect and licensed general builder for 30 years as well as an environmental sustainable design (ESD) expert. I graduated from Queensland University of Technology (QUT) with honours, QLD in 1989. Registered as an architect in 1991 and registered as a builder in 1992, I am also a fellow member of the Australian Institute of Architects (AIA). Having received 12 ArCHdes Residential Architecture Awards, LJ Hooker Flood Free Home Design Award and the 2016 AIA Regional Commendation for Public Architecture, my expertise with both residential renovation (to all types of houses, especially Queenslanders, 50s/60s/80s), new contemporary homes and luxury residences has earned me a reputation as one of Brisbane's architectural specialists in lifestyle design architecture, interior design and landscape design.

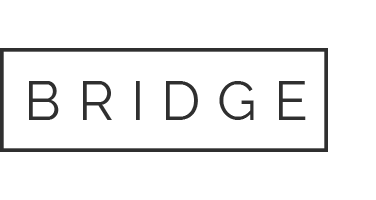
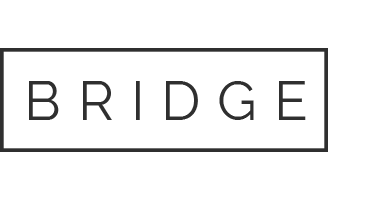




![Building on sloping blocks [Dec 2023 Update]](https://dsarchitecture.com.au/wp-content/uploads/2022/06/dkp_DSRedHillS-37.jpg)
