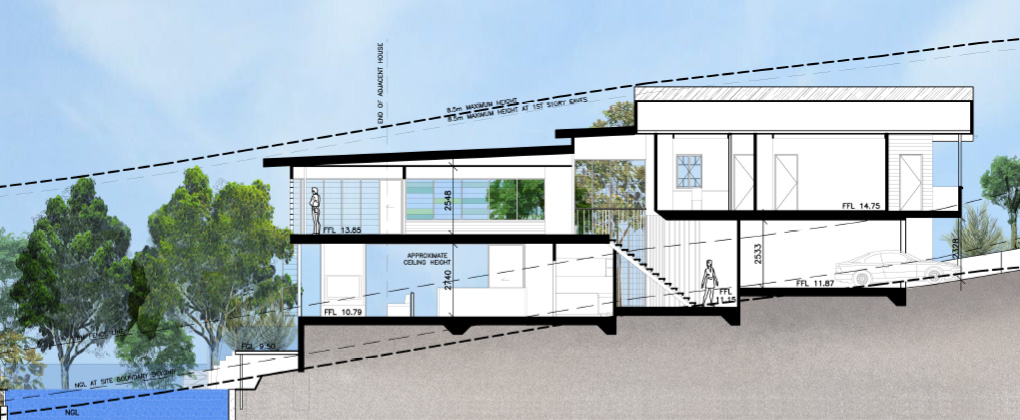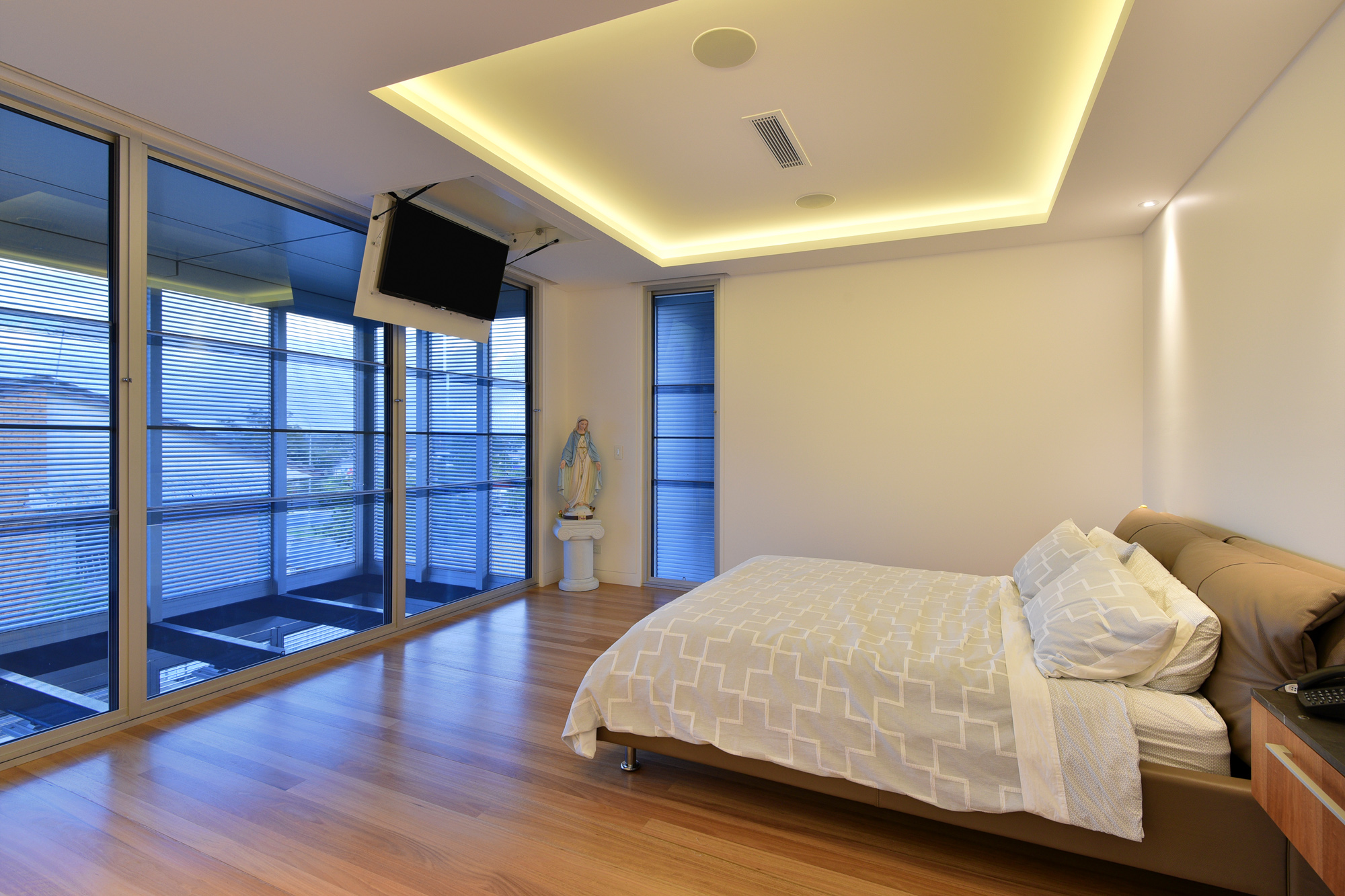![Building on sloping blocks [Dec 2023 Update]](https://dsarchitecture.com.au/wp-content/uploads/2022/06/dkp_DSRedHillS-37.jpg)
Building on sloping blocks [Dec 2023 Update]
Renovations, Tips and AdviceSo, you’ve got a sloping block, and you’ve decided it’s time to build on it – or maybe renovate what’s already there. You hop onto Google, do a search for ‘residential architect’, and get a list of firms – but how do you know how good are they at creating suitable designs for sloping blocks?
Sloping blocks can be tricky, and when done incorrectly – they can be expensive. This is why simply searching for a ‘residential architect’ and choosing someone from the list of results can be a recipe for disaster.
But by getting the right design, by the right architect, you can yield stunning results that don’t break the budget.
A sloping block shouldn’t be seen as a negative. There are pros and cons to owning and building on a sloping block.
But for me, the pros far outweigh the cons.

Red Hill Sloping Site: This is a sketch design for a past client located in Red Hill. The home was located on a sloping site, so we had to create a design solution for their home renovation.
Advantages and disadvantages of building on a sloping block
Okay, the points that I’m about to mention may seem to contradict one another. As you’ll see, a pro for some blocks can be a con for another. It varies from block to block. Unlike flat house blocks, no two sloping blocks are ever truly the same. This is why simply looking up a list of architects isn’t a guaranteed way to getting a great outcome. Experience and design skills matter.
But I digress. Let’s start by looking at the positives:
Advantages
- Better views
- High ceilings
- Great natural ventilation
- Natural light
- Good drainage
Whether your block slopes towards or away from the road, chances are your views are going to be far superior to those of homes on flat blocks. The key here is to create a design that takes full advantage of those views. Think of large decks or stunning infinity pools that appear to run off into the distance.
I mention high ceilings only because homes on sloping blocks tend to lend themselves to that type of design element. You don’t have to have high ceilings, but it’s certainly an option for those who do.
For me, second only to the views, the main advantage of sloping blocks is the sustainability advantages. Homes on sloping blocks tend to capture cooling breezes and enjoy more natural light. Depending on the block itself and the style of home you choose, your block will potentially have great natural drainage.
But sloping blocks can also have a number of disadvantages. And even some of the advantages can be disadvantages depending on your block.
Seven Hill New Home: This new home design was for a client who bought an old property on a sloping site. The new home design has the intent to maximise the amount of space on the property, while creating a brand new family home.
Disadvantages
- Access
- Excavation costs
- Drainage
- Exposure to wind and rain
Of the potential problems with sloping blocks, access can be the biggest. It makes things more expensive, but it can also be a hassle when it comes to things like car access or even pedestrian access.
Regardless of the type of home you build, you will almost certainly need some excavation work – as all building sites do. But again, these can be more involved and expensive on sloping blocks.
We mentioned drainage as a pro, but sloping sites can also be prone to erosion. Chances of erosion can increase when carrying out excavation work or adding fill. The existing soil will have compacted over time. It will have a degree of stability which is altered as you dig it out. That’s not to say your block will have erosion issues, simply that it needs to be considered and addressed in the design of your home. Landscaping, retaining walls and drainage can all help.
Whilst homes that sit high on elevated blocks get plenty of natural light and cooling breezes, they can also be more exposed to the elements during storms.
Carina Heights Home Renovation: This renovation project took approximately four months to complete. During this time, we reconstructed the deck on the first floor and expanded the existing deck at the rear of the property. We also installed new balustrading throughout.
Why does it cost more to build on a sloping block according to residential architect
It costs more to build on a sloping block for several reasons. As we just mentioned, access can be an issue depending on your block’s placement and slope. The harder it is to access, the longer it takes to get materials and equipment in an out, and the higher the costs. It can also sometimes mean specialised machinery to get access.
Off-the-shelf designs don’t work on sloping blocks. Anyone trying to sell you one of those will want to level part of the block before building. Excavation work can be expensive, particularly if you come across rocks that need to be broken up and/or removed.
Even if you could excavate and build a traditional and level home – is that the best option for you and your home? For me, the answer is almost always a resounding no.
So, what is the best option?
Options for building on sloping blocks
There are three main options for building on sloping blocks. These are (in no particular order):
- Creating a split-level home
- Building on poles/stilts
- Cut and Fill
As mentioned, cut and fill allows you to build a more traditional home style, but it removes some of the wonderful advantages sloping blocks can offer.
Creating a split-level home or building a home on stilts will enable you to take advantage of everything your block offers. Which you choose will depend on your block and your lifestyle goals; this is where great design comes in.
Red Hill Sloping Site: The project’s philosophy was to maximise the beautiful colonial features at the front of the existing home and seamlessly integrate them with a new, contemporary, spacious extension to open the home and bring in the view.
Simply searching for ‘Residential architect’ isn’t going to cut it
If you’re fortunate enough to own a sloping block, then the sky’s the limit – but only if you’ve chosen the right architect!
The design of your home needs to be created to work with the block. This helps keep costs down whilst maximising the potential of your block. But it’s easy to get caught up in all that potential and forget about the most important thing of all – YOU.
Your home’s design must suit your lifestyle, tailored to your exact needs. Ideally, it blends with the environment, enhancing it as it works in with the surrounding area.
Your home design needs to consider practicalities. How will vehicles enter the property? Which way does the block slope in relation to the road? How will this impact the positioning of your garage? Is the drainage suitable or does it need to be addressed? What about privacy and neighbouring properties?
As residential architects with a wide array of experience building on sloping sites, we know how to avoid the pitfalls, and make the most of the advantages your block offers.
Bardon New Home: The design for this new home in Bardon includes a modern design home on a sloping block.
Residential architects tap into the potential of your block
If you have a sloping block – then you have a block that has enormous potential, but it takes real design skill to unlock that potential. Rather than just searching for a ‘residential architect’ and making a random selection, you need to contact us and have dion seminara architecture create the design of your dreams!
Sloping blocks lend themselves to unique architectural design elements, elements that are visually striking yet blend in with the surrounding landscape. This ability to blend architecture and nature is at the very heart of any successful sloping block design. This is where our skill, experience and creativity work as one to create stunning results for our clients. You owe it to yourself to get the dion seminara architecture advantage.
Contact our offices today, and let’s arrange a time to meet at your block and explore the options. The future home of your dreams is within reach. We can’t wait to help you unlock it.

DION SEMINARA, DION SEMINARA ARCHITECTURE
We are experts at home design, renovations and new homes and ensure good value for money outcomes.Hi, I am Dion Seminara, practicing architect and licensed general builder for 30 years as well as an environmental sustainable design (ESD) expert. I graduated from Queensland University of Technology (QUT) with honours, QLD in 1989. Registered as an architect in 1991 and registered as a builder in 1992, I am also a fellow member of the Australian Institute of Architects (AIA). Having received 12 ArCHdes Residential Architecture Awards, LJ Hooker Flood Free Home Design Award and the 2016 AIA Regional Commendation for Public Architecture, my expertise with both residential renovation (to all types of houses, especially Queenslanders, 50s/60s/80s), new contemporary homes and luxury residences has earned me a reputation as one of Brisbane's architectural specialists in lifestyle design architecture, interior design and landscape design.








![Building on sloping blocks [Dec 2023 Update]](https://dsarchitecture.com.au/wp-content/uploads/2022/06/dkp_DS_CarinaH.S-3.jpg)
![Building on sloping blocks [Dec 2023 Update]](https://dsarchitecture.com.au/wp-content/uploads/2022/06/dkp_DS_CarinaH.S-7.jpg)
![Building on sloping blocks [Dec 2023 Update]](https://dsarchitecture.com.au/wp-content/uploads/2022/06/dkp_DSRedHillS-35.jpg)





![What is Architectural Design, and Why Does It Matter? [December 2023 Update]](https://dsarchitecture.com.au/wp-content/uploads/2022/04/Untitled-11.jpg)