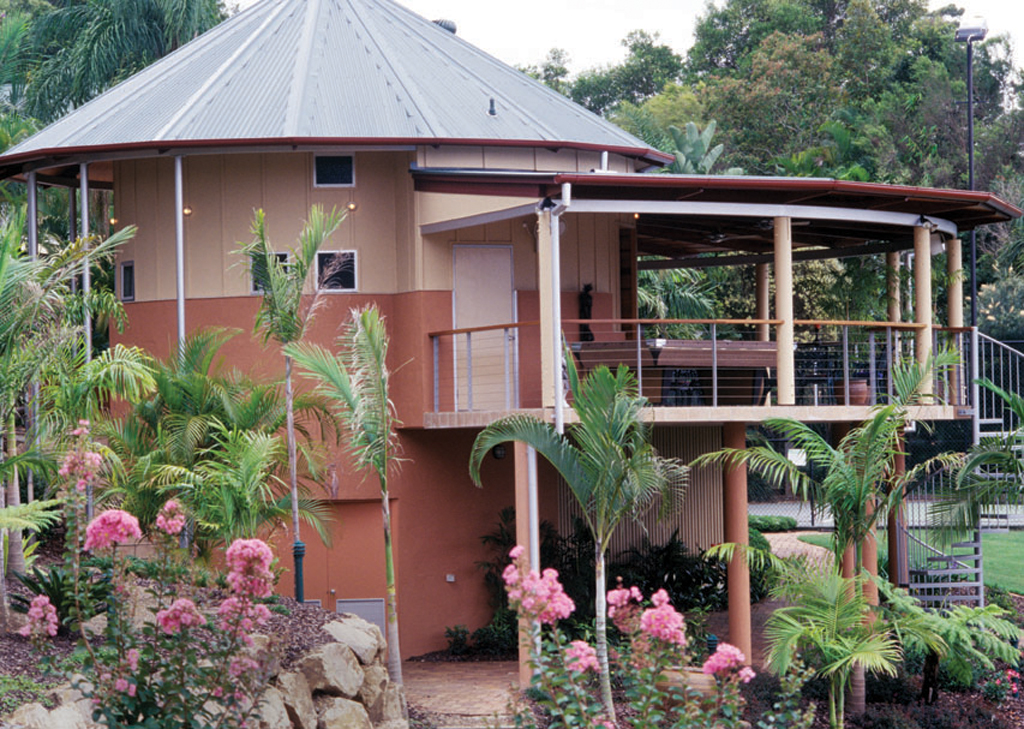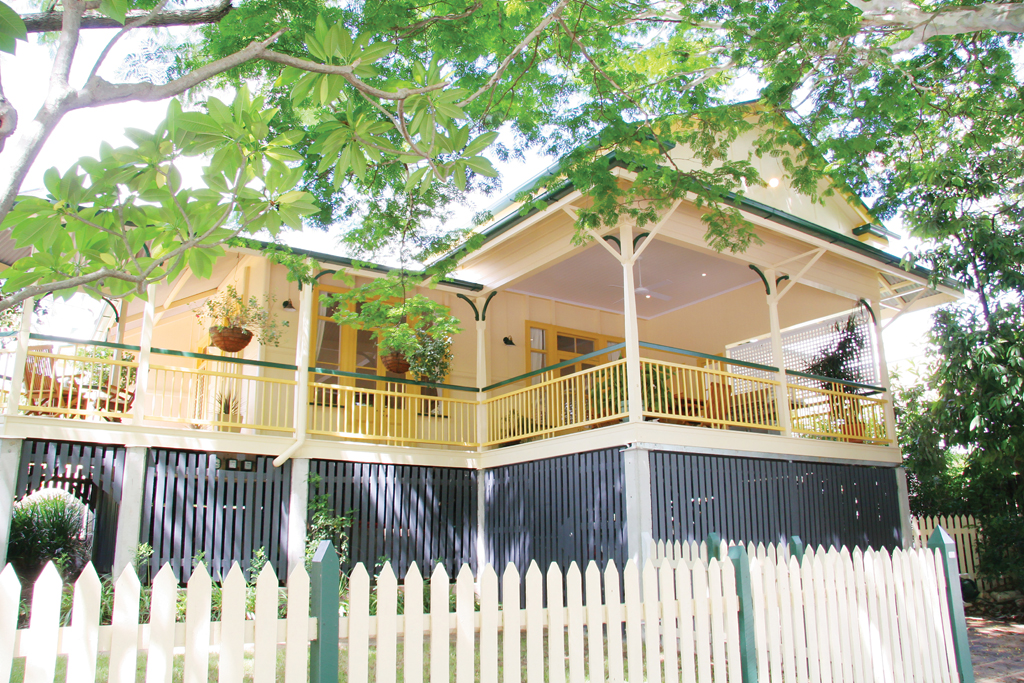Project walkthrough
An Inside Look
Experience the home’s design in 3D with this video walkthrough.
Design philosophy
Wilston New Home
The design for this new home in Wilston, which includes demolishing the existing house, centres on having a modern home that can be used as a rental when our clients are living interstate.
Project Number: 180701


The Brief
Australian Japanese Inspiration
Our clients are living interstate and they want to build a new home as a rental property to start with until they move back to Queensland. The design intent was to create a warm and welcoming family home with the inspirations from Australian Japanese style.
The house includes several skylights to allow plenty of natural light to reduce the need for artificial lighting. Operable louvre windows are used to the north-east sides of the home to optimise ventilation and cooling, whereas external screens are used to block western sun and excessive heat. Sustainable design principles are adopted throughout the design process.
Challenges & Solutions
Narrow Sloping Block
The house is situated on a long and narrow sloping block with a 10m frontage and the site has almost 3m falls from the street to the back of the site. It was a challenge to work within the planning requirements including height limit and setbacks while maintaining the street appeal and good flow throughout the home.
As a solution, we created a split-level home that follows the slope of the land and at the same time creating something unique and interesting for young families. The design adopts an open plan for the living areas to make the home feel more spacious. The entry is on a street-level higher than the ground floor to give the home greater presence and significance in the neighbourhood.

















