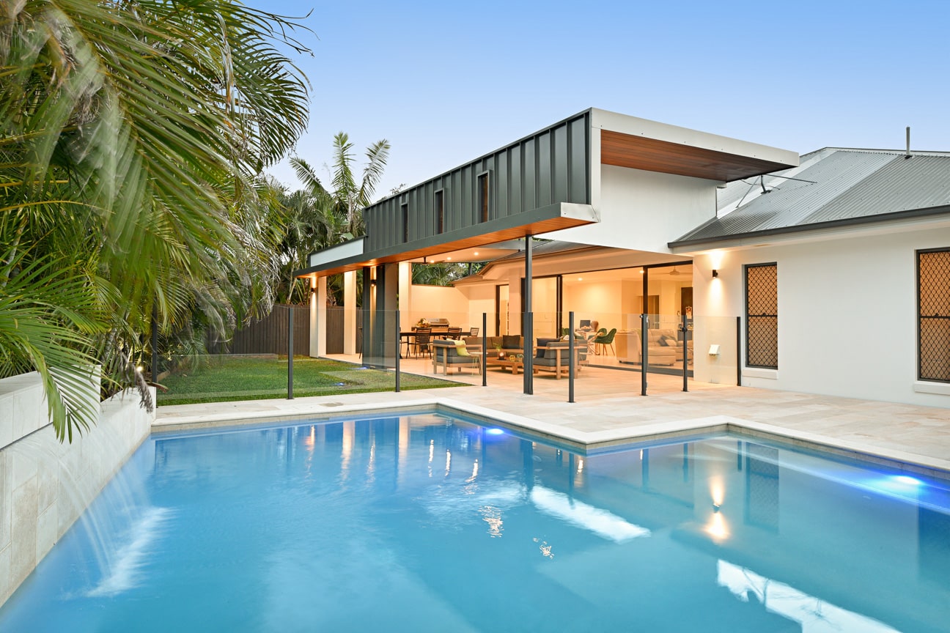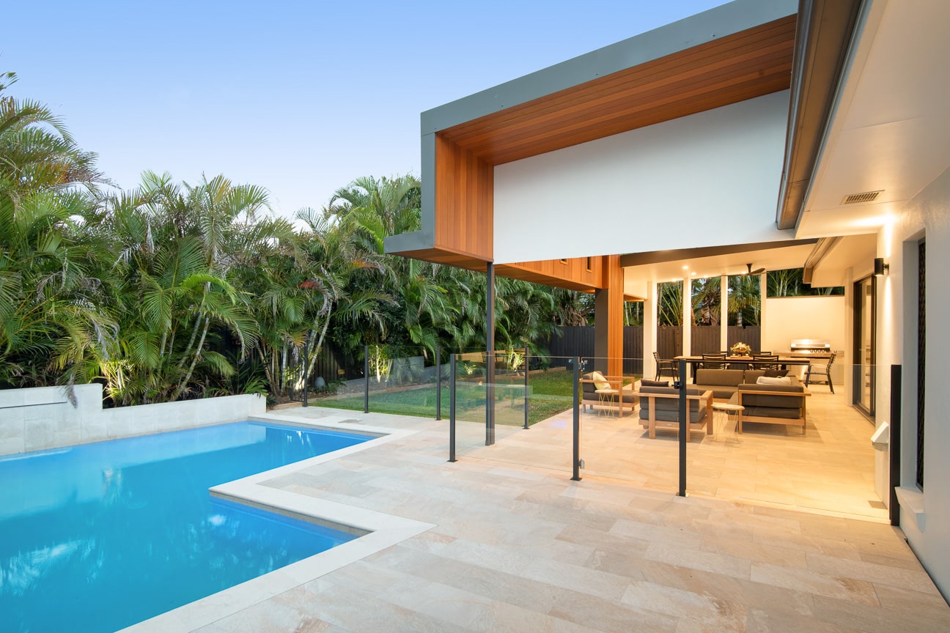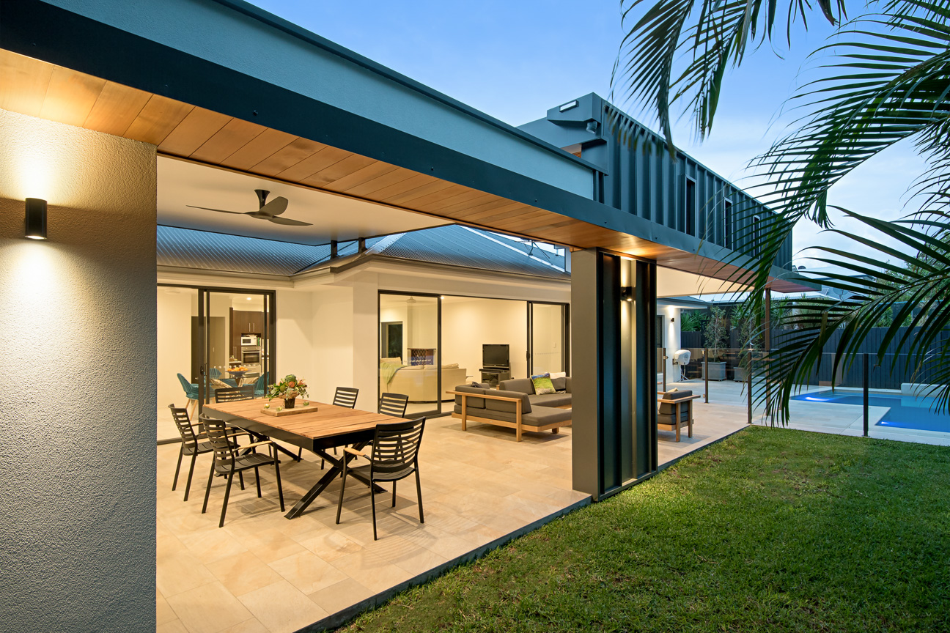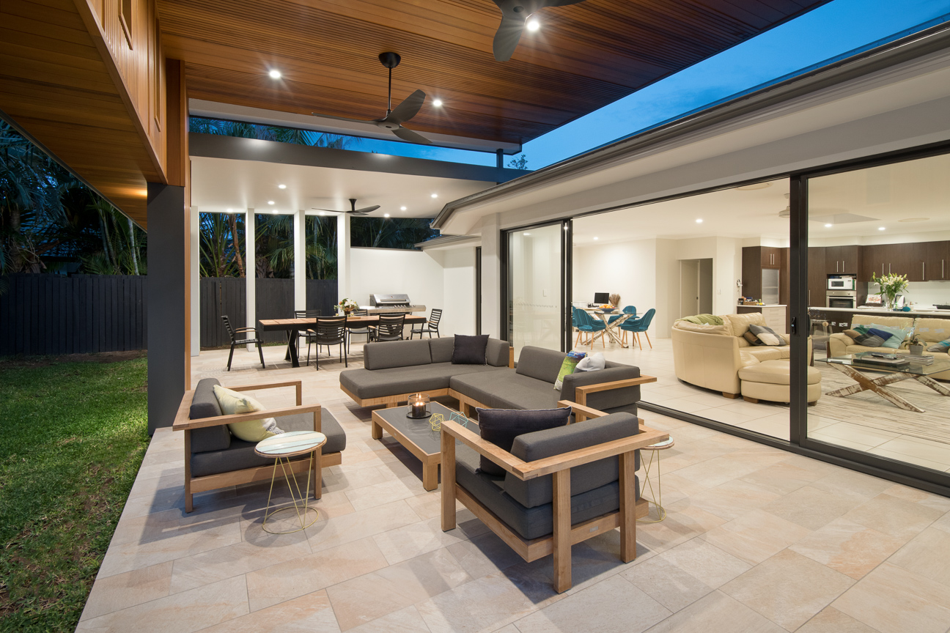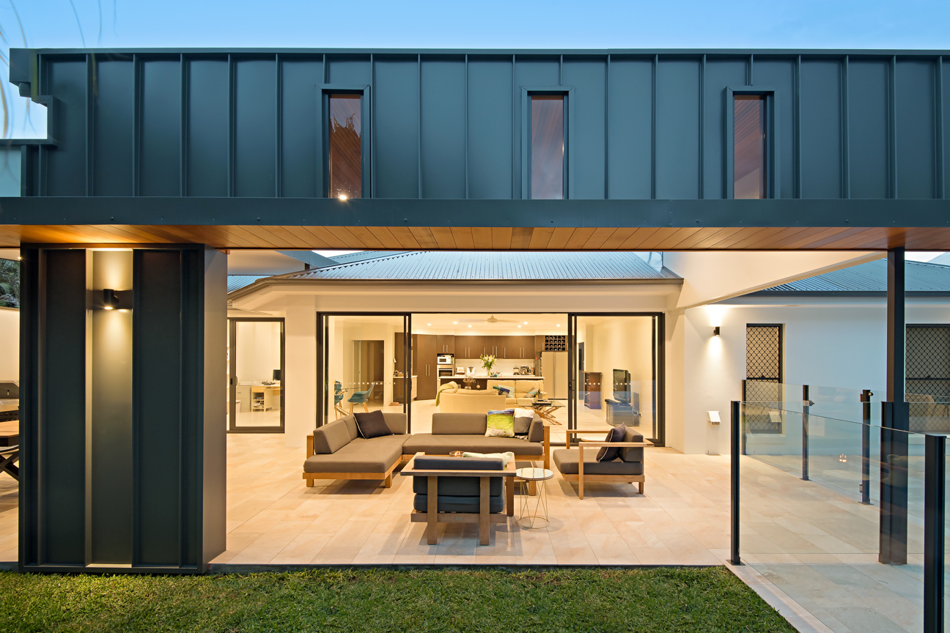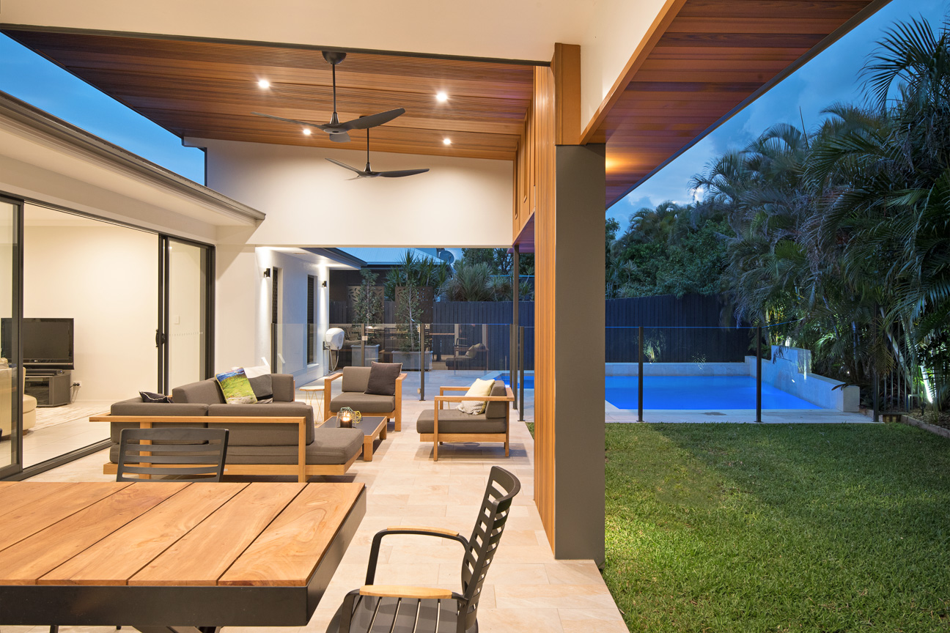
Ready-To-Go Plans
Outdoor Entertainment Area
Originally designed in 2014 for a North Lakes project home, along with the swimming and surrounding garden, this contemporary outdoor entertainment area created a resort-style ambience that turned the clients’ project home into an oasis for family and friends. The design vision was to create a cutting-edge contemporary outdoor space that was relaxed yet luxurious and opened the home up to give the clients the sub-tropical retreat they desired.
The design combines easy maintenance with quality and resort-style luxury. The outdoor space is zoned into a lounge area and a dining area, which features an outdoor kitchen.
With contemporary, modern styling and a Japanese flare, this renovation turned a poorly designed, uninviting project home into an entertainer’s oasis. This original design won the 2017 ArCHomes Residential Architecture Award for its exceptional design.
Learn how we can give you the same benefits these clients’ experienced with their Utopia outdoor room.
Project Plans
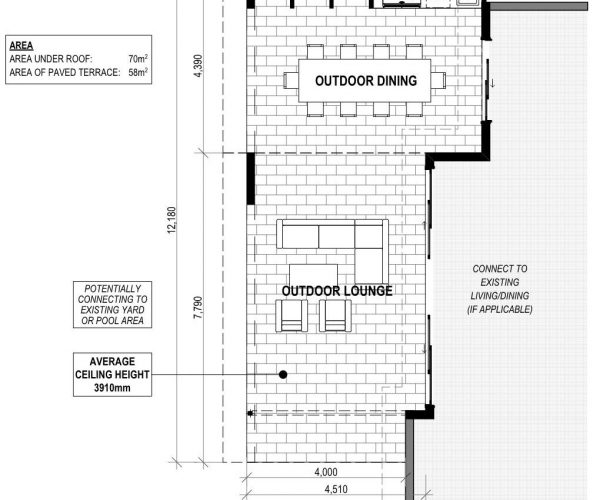
© Copyright. These drawings have intellectual property rights. A breach of IPR is a breach of copyright and is illegal. dion seminara architecture holds copyright for all designs, drawings and associated documentation produced and provided to client related to this project. Once plans are purchased, licensing will be granted and shall allow the client to use the design provided that the license applies only to the site for which the design was prepared. All electronic CAD files remain the property of dion seminara architecture, and all issuing of the documents in electronic format will be provided in “Portable Document Format” (PDF) and hardcopy form only.
Pricing (AUD$)
Core Package from $9,995+GST
- Site Location Plan
- Floor Plan
- Roof Plan
- Elevations
- Sections
- Window & Door Schedule
Classic Package from $19,995+GST
- Site Location Plan
- Floor Plan
- Roof Plan
- Elevations
- Sections
- Window & Door Schedule
- Construction Details
- Lighting and Electrical Plans
- Interior Details
- Material and Finishes Schedule







