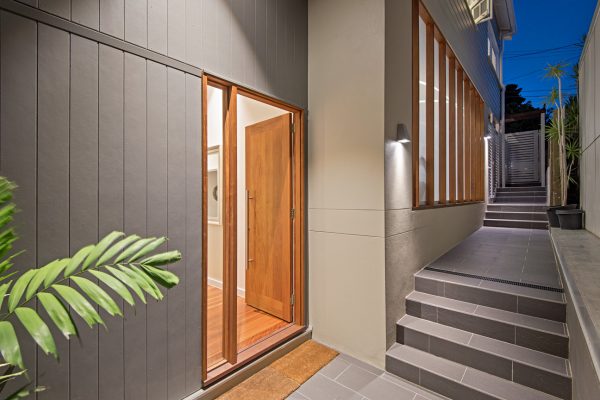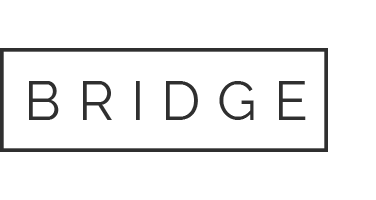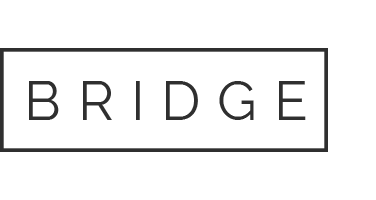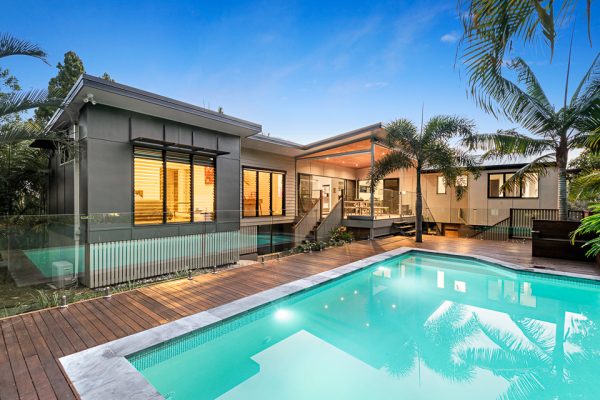
Purchase Ready-To-Go concept plans and construction documentation of award-winning, lifestyle-focused designs. We have a range of design packages, designed to suit individuals and their residential building projects. Learn about our Pre-Designed Plans below.
Ready-To-Go Plans
Pre-Designed Packages Overview
Our residential Brisbane architects and interior designers have years of training and practical expertise. This means that we know how important it is to prioritize your family’s comfort, lifestyle, and enjoyment in our designs.
Our Pre-Designed plans provide you home designs and additions that have been carefully thought out, lived in and loved by past clients. We know these designs will work just as well for you as they worked in our original clients home.
We have developed a set of packages incorporating these Ready-To-Go plans, catering to your design needs and giving you the opportunity to incorporate a selection of our most recommended additional services.
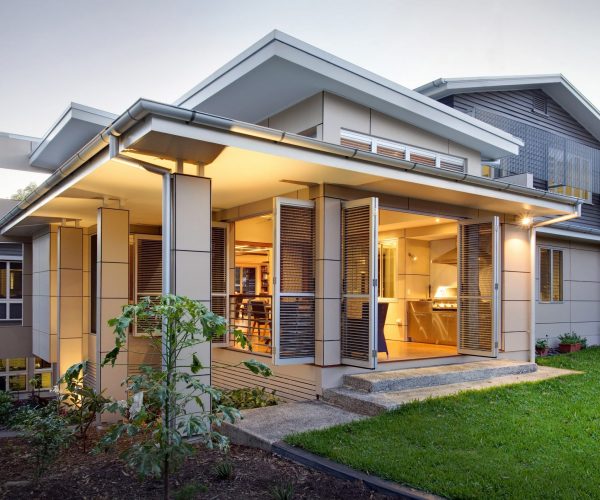
The core package is the perfect fit for those looking for a simple set of approval ready design documents which could be given to your builder or used by you as owner builder. The package includes approval ready application drawings and site location plan, with the opportunity for design integration.
Application Ready Drawings Set
- Site Location Plan
- Floor Plan
- Roof Plan
- Elevations
- Sections
- Window & Door Schedule
The classic package is perfect for those looking for beautiful and functional Ready-To-Go plans finished with additional architectural and interior detailing. The package includes a set of approval ready documents as well as the architectural and interior construction documents ready to build.
Architectural and Interior Drawings Set
- Site Location Plan
- Floor Plan
- Roof Plan
- Elevations
- Sections
- Window & Door Schedule
- Construction Details
- Lighting and Electrical Plans
- Interior Details
- Material and Finishes Schedule
We have formulated a list of additional service options you may wish to incorporate into your design package. These additions range from integrating our design plans onto your property, to offering our full ‘Turn Key’ package. These luxury additions can be selected from the list below.
Package Upgrades
- Design Integration
- Interior Design
- Landscape Design
- Full Project Management
- Tender
- Contract Administration (Overseeing the Build)
‘Turn Key’ Package Upgrade
Includes Classic Package inclusions, plus a complete turn key upgrade to get your project built ASAP:
- Design Integration
- Full project management
- Builder quote
Prerequisites:
- For all packages will require a site survey before any plans are provided across all packages. If you need assistance in organizing your site survey, we can assist in helping organize this process.
- If you are choosing to incorporate design integration into your design plans, we will require measured drawings if renovations are involved.
Exclusions:
- Site Survey
- Town Planner
- Development Application (if needed)
- Soil Test
- Structural Engineer
- Private Certification
- Energy Assessment
- Other Council Approvals e.g. build over sewer
Travel Fees:
- Additional travel fee’s will be applied for travelling to locations outside of the Greater Brisbane Area
Delivery Format:
- All electronic CAD files remain the property of dion seminara architecture, and all issuing of the documents in electronic format will be provided in “Portable Document Format” (PDF) and hardcopy form only
Ready-To-Go Plans
View More Pre-Designed Plans
You simply won’t find another Brisbane architect who understands lifestyle design in the way that we do.
Ready-To-Go Plans
Outdoor Entertainment Areas
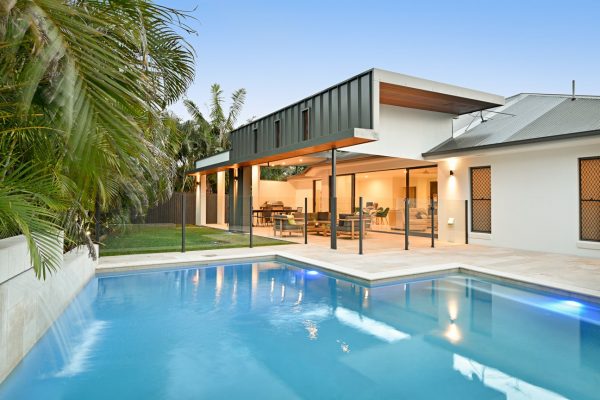
Perfect outdoor areas that can be integrated into your home
Ready-To-Go Plans
Sloping Site Homes and Granny Flats
