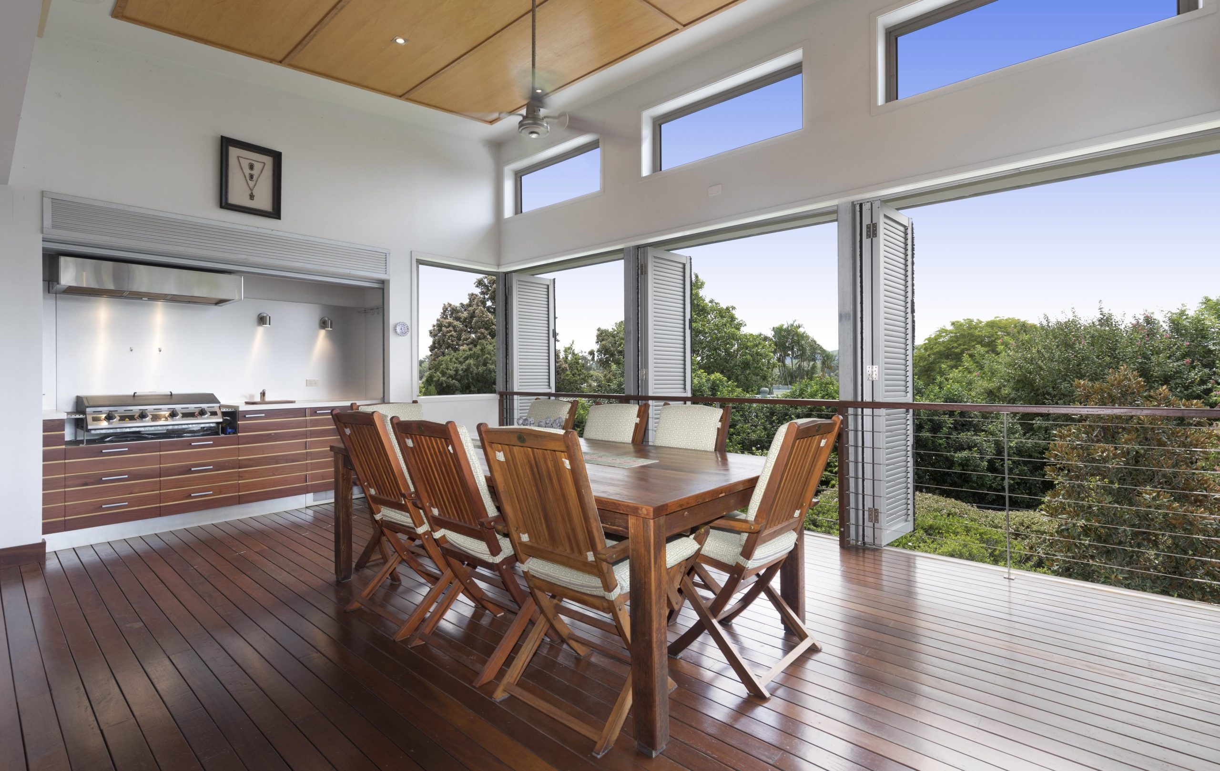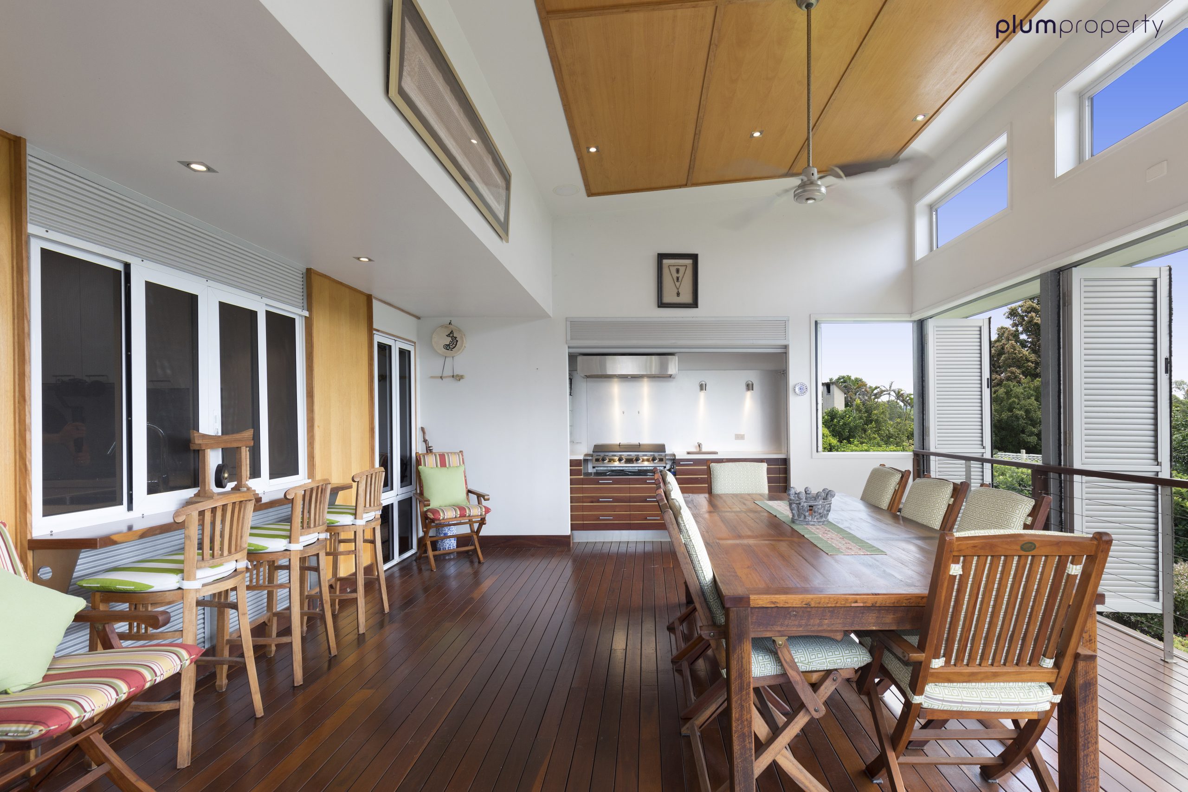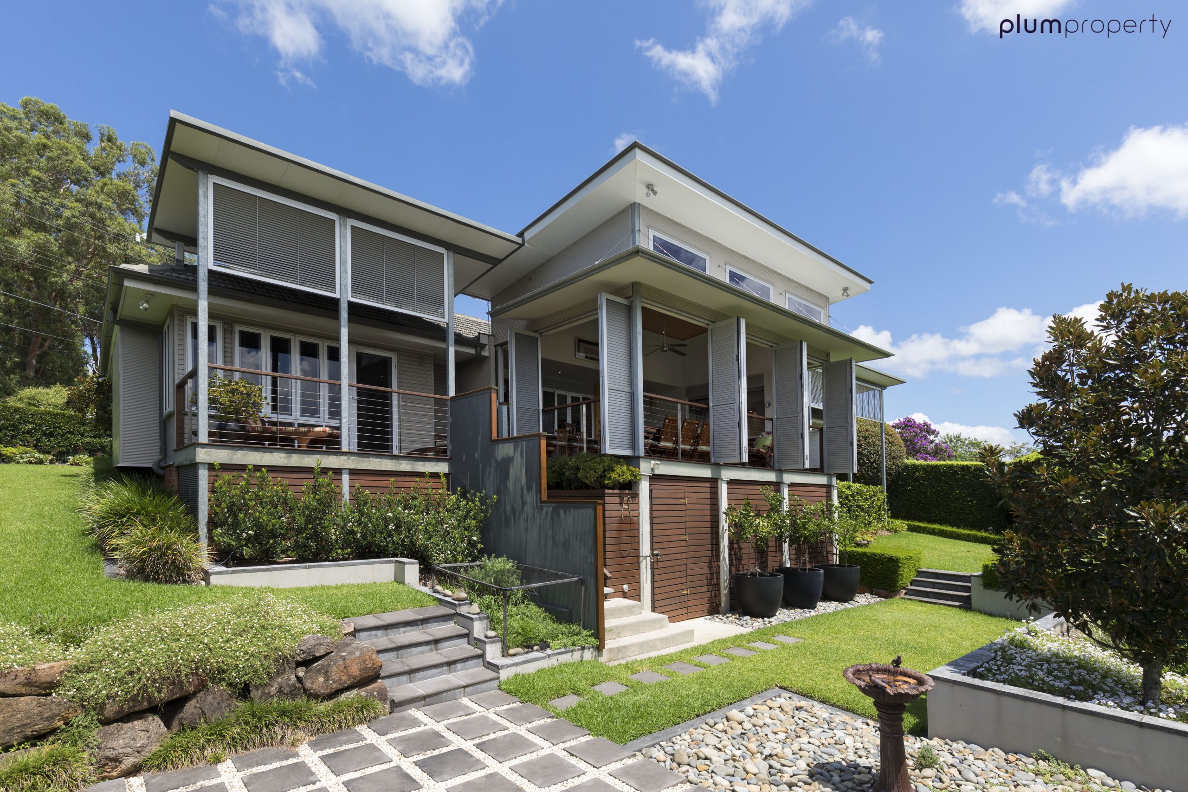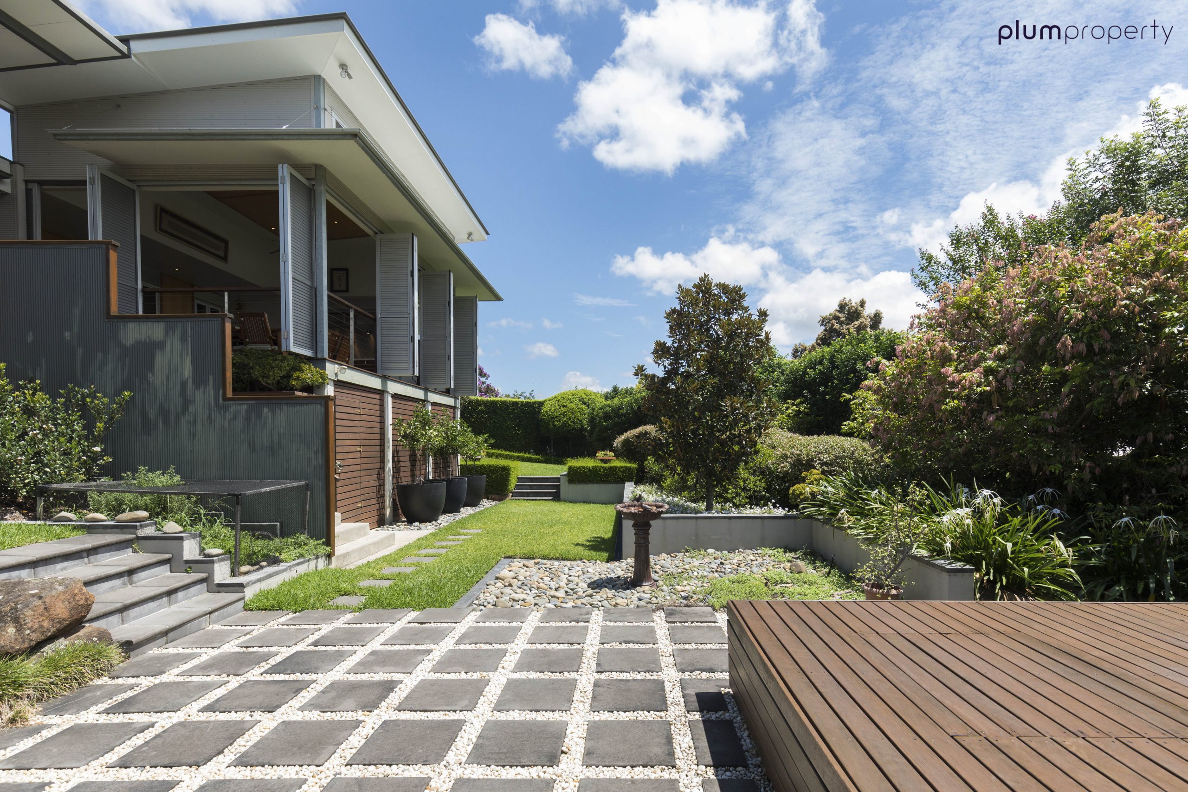
Ready-To-Go Plans
BBQ & Indoor/Outdoor Deck
Originally designed in 2002 for a Kenmore 1950’s post-war home, this new large deck with an external courtyard was part of a much larger complete home renovation, and provided an excellent vantage point for the clients to enjoy their city views. The deck included bi-folding shutters with built-in insect screens on all sides so our clients’ could enjoy the pleasant breezes without worrying about insects. The screens could be fully opened to bring the beautiful outdoors in. Skylight window’s enhanced the natural lighting and greatly brightened the space.
This outdoor deck also included an outdoor kitchen and BBQ area, and connected with the kitchen and dining areas inside. This created the perfect space for entertaining family and friends, and greatly improved the indoor/outdoor connections.
Learn how we can give you the same benefits these clients’ experienced with their Utopia outdoor room.
Project Plans
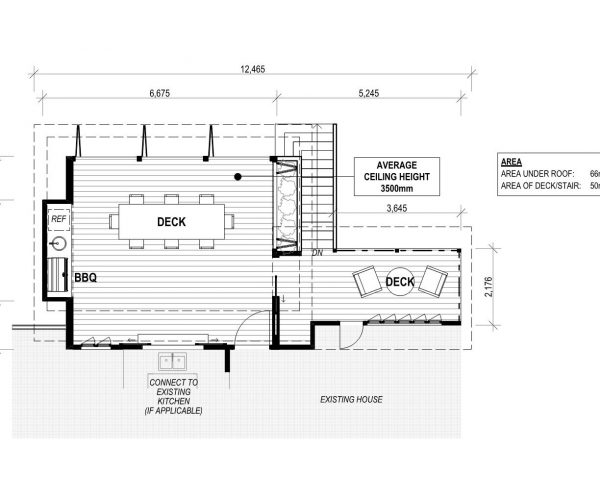
© Copyright. These drawings have intellectual property rights. A breach of IPR is a breach of copyright and is illegal. dion seminara architecture holds copyright for all designs, drawings and associated documentation produced and provided to client related to this project. Once plans are purchased, licensing will be granted and shall allow the client to use the design provided that the license applies only to the site for which the design was prepared. All electronic CAD files remain the property of dion seminara architecture, and all issuing of the documents in electronic format will be provided in “Portable Document Format” (PDF) and hardcopy form only.
Pricing (AUD$)
Core Package from $6,995+GST
- Site Location Plan
- Floor Plan
- Roof Plan
- Elevations
- Sections
- Window & Door Schedule
Classic Package from $17,995+GST
- Site Location Plan
- Floor Plan
- Roof Plan
- Elevations
- Sections
- Window & Door Schedule
- Construction Details
- Lighting and Electrical Plans
- Interior Details
- Material and Finishes Schedule







