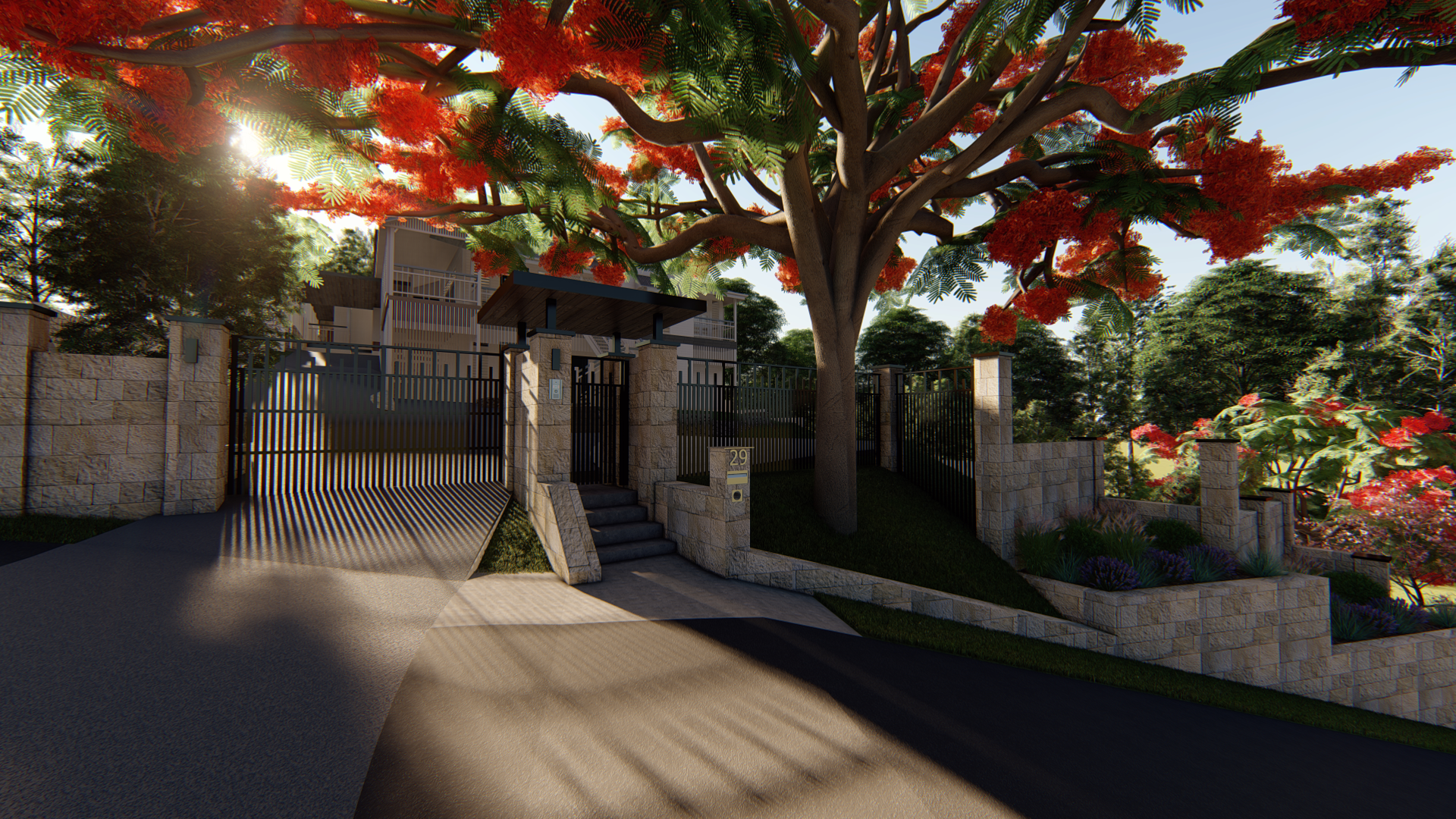
How An Architect Designs for the Brisbane Climate!
Buying a Home, New Homes, Renovations, Tips and AdviceArchitecture for the Brisbane climate

Photo Credit: https://www.flickr.com/photos/basketballfreak6/26284233699
How can you design for a humid subtropical climate? This is a question I get asked often, and as one of the Brisbane architects best qualified to answer this – I thought it was time to create a blog post to help out!
As the Brisbane Olympics get closer and closer, we will no doubt see people wanting to move here. The question is though – how can any new Brisbanites be sure that their home will be livable?
There are, of course, many ways to make your home liveable. Today I am just going to focus on one method of designing for the Brisbane climate – Passive Design.
What is passive design?
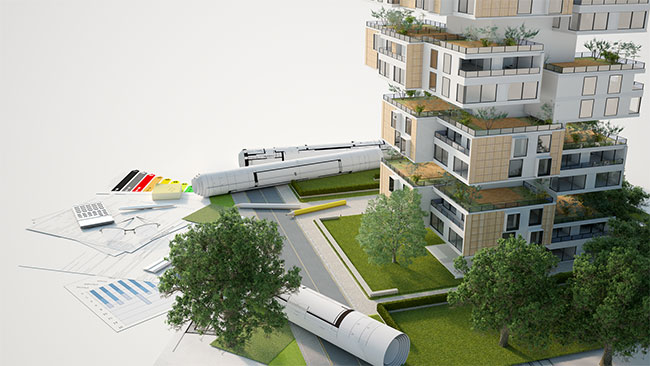
Credit: https://www.flatworldsolutions.com/construction/architectural-services.php
Passive design is a form of design thinking that UTILISES the local climate, instead of working against it.
There are many ways this can be done, but some of the most common methods are:
- Insulation
- Orientation
- Sealing your Home
Still not following? That’s ok!
I’ve been one of Brisbane’s leading architects for over 30 years – let me share some of my knowledge:
Insulation – The Dos and Don’ts
Insulation is by no means an architect’s secret – but the key to insulation is making sure it is installed properly!
Acting as a barrier to heat, whilst also keeping the home warm during winter, effective insulation is one of the greatest simple passive design enhancements that can be made to a house!
To better understand how insulation should work, take a look at the below graphic:
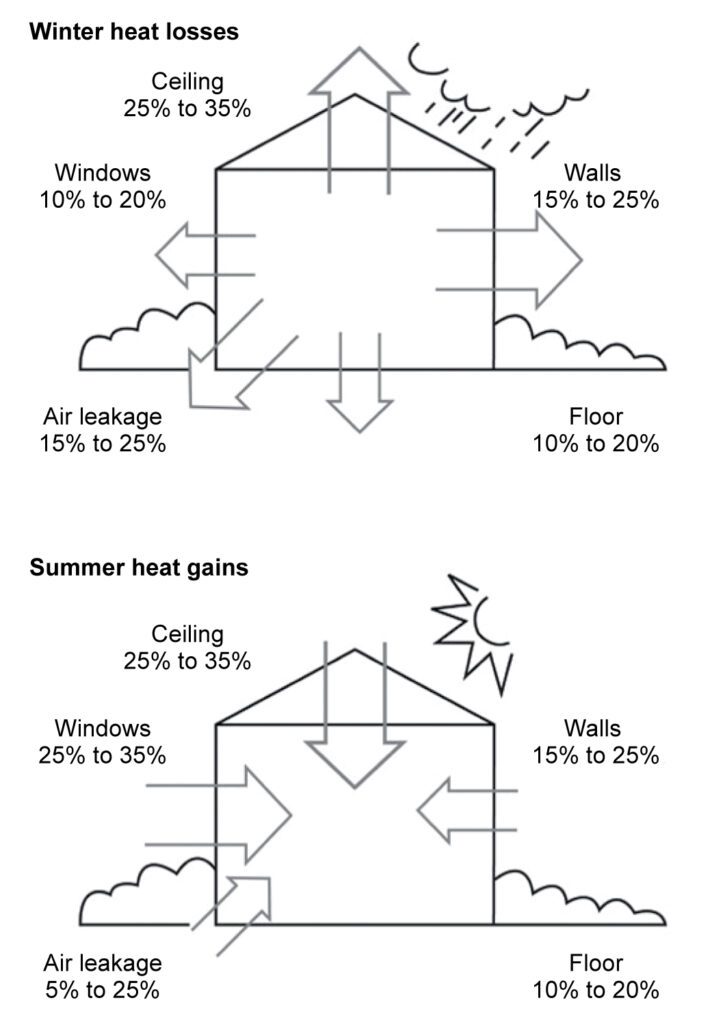
Diagram Courtesy of https://www.yourhome.gov.au/passive-design/insulation
I found the above graphic on yourhome – a government run site. I highly recommend checking out their full article here to learn more about the science behind insulation, as well as some of the governing legislation.
There are plenty of great existing resources to cover the legislative and scientific side of insulation – so I won’t be focusing on that today.
What I will focus on today is the common issues I see with insulation.
Keep in mind, I am writing from the perspective of Brisbane.
Every different climate will have its own quirks and differences in how houses should be designed. If you need assistance with ensuring your design is suitable to live in, and you aren’t from a subtropical climate, I would advise you to get in touch with me!
Anyway, I digress. Let’s get into the common insulation issues!
The majority of insulation mistakes I see in my role as an architect can be boiled down to the following:
Gaps left in the insulation
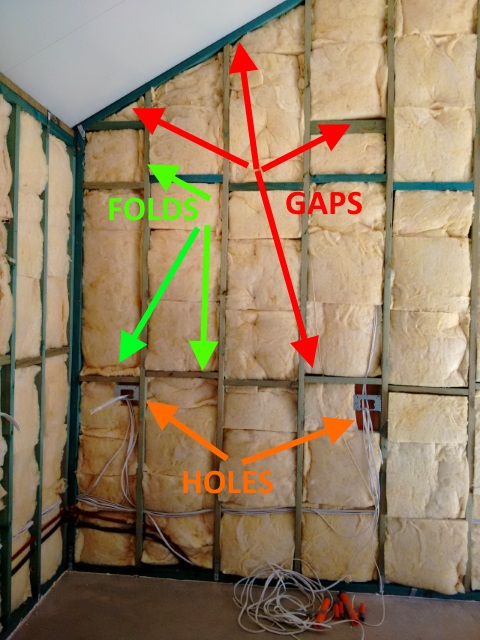
Credit: https://greenyflat.com.au/mar-6-2015-beware-of-standard-practices/
Whenever I see this mistake when inspecting a new site, it really frustrates me! I often see this in homes the owner has built themselves – in that case I think its a learning error and it’s unfortunate but understandable. When this issue really frustrates me is when I find out a shoddy job has actually been done by someone the homeowner trusted as a professional!
Gaps in the insulation is an issue because, somewhat obviously, it means they are leaks that will let out the airflow.
If insulation is meant to keep the desirable air in, then any gaps in the work are obviously going to harm this goal!
The only pieces of advice I can give people to help them avoid this issue are the following.
Only hire professionals you TRUST (check their reviews, meet with them, look at their past work, etc).
Don’t undertake this work yourself unless you have a background in insulation installation.
Wrong type of insulation
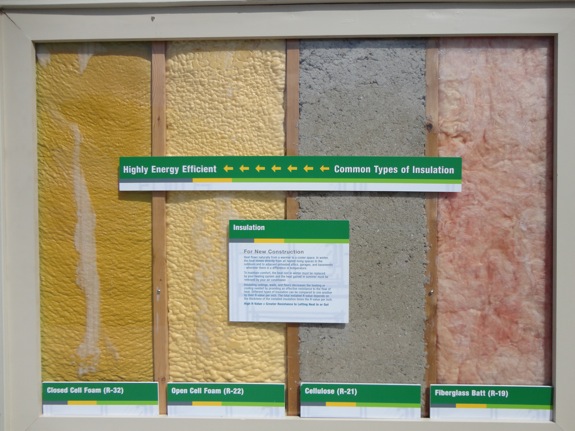
Credit: https://greenpassivesolar.com/passive-solar/building-characteristics/insulation/
There are many different types of insulation products on the market, and there are many different uses for insulation.
I can tell you right now – a great insulation product ISN’T necessarily a great fit for every application!
As an example – there are plenty of great applications for fibreglass insulation. Despite this, its tendency to trap moisture means you would have a bad time if you install it in places which are damp!
For the sake of making this blog more entertaining I really wish I had a unique takeaway for this issue, but unfortunately I’ll need to make it the same as the last – leave this work to the professionals if you aren’t experienced in the field!
Although I have seen plenty of great DIY work, things that affect the comfort and longevity of your home are things I don’t recommend trying to work out yourself!
Incorrect Installation
Ok – I think it’s time for another diagram!
Keep in mind there are many ways insulation can be correctly installed, but I’ll use a diagram to show you one of the more common mistakes:
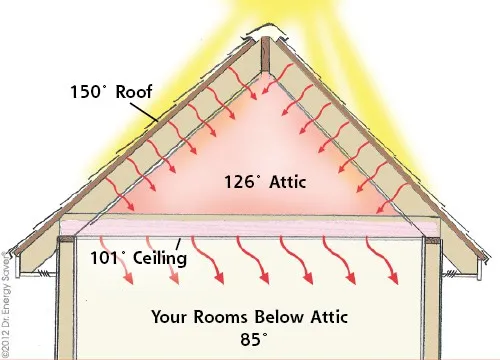
Image Credit: https://higginsinsulation.com.au/how-does-insulation-work/
That’s how it should be installed.
Can you work out where people often mess up?
The answer is in the gap! In the diagram you can see that the insulation isn’t installed directly on the roof. Instead, there is a gap which gives the heat some air to attach to. This air acts as a form of insulation itself – without this air, the ability of the insulation to keep the heat out are greatly reduced!
Now by this point you already know what I’m going to say – get a professional!
But I will say, if you insist on the DIY route, keep this tip in mind and you’ll be thankful you did!
Orientation
Thankfully, orientation is much easier to explain AND to understand than insulation.
That being said, effective use of orientation is a complex endeavour to those not formally trained in architecture.
Whilst I can’t offer you formal training, I can give you an overview of what orientation is.
Make sure your architect or building designer addresses this in your home!
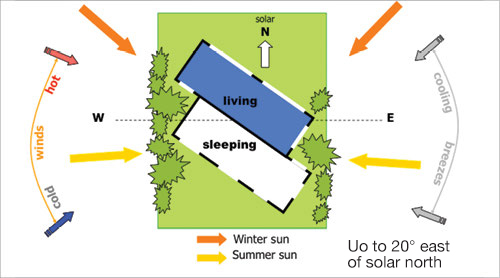
Image Credit https://www.yourhome.gov.au/passive-design/orientation
Conveniently, the yourhome site is a great resource for learning the basics of orientation too! If you want to learn more, you can learn the science of orientation here.
To keep things simple, orientation is all about determining the climate zone your house is in, and designing accordingly.
The climate zone of your house determines how much sun access you want.
Typically in Brisbane, the goal of orientation is to maximise winter sun, and summer breezes.
Done effectively – this is a BRILLIANT passive design principle. Effective use of orientation will greatly minimise your reliance on air con, and improve the livability of your home!
Sealing your home
Finally – a tip the DIY enthusiasts can utilise!
Issues with home sealing are similar to gaps in insulation, although they are different things.
Essentially what can happen is that cool air can escape through gaps in the home, and those same gaps can also allow hot air where it shouldn’t be.
The solution is a 2 part process, let me explain:

If you’re a bit lost on what you’re looking at – don’t panic!
That alien looking device is a thermal leak detector. It essentially works the same way as a heat camera, by visually representing areas which reach a higher temperature than they should be.
You can use a thermal leak detector to find culprit gaps in your home! Once you’ve identified these gaps, it’s time for phase 2 of the fix:
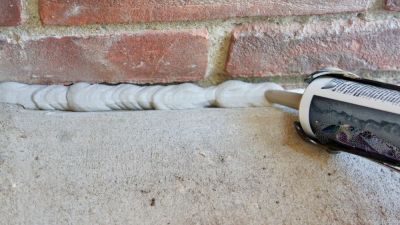
Credit: https://www.a1concrete.com/concrete-repair-learning-center/caulking-where-concrete-meets-house
Now – there are many possible gap types, which will all have different sealing solutions. There are 2 ideal ways to approach this:
- Speak to a professional
- Go to a hardware store (like Bunnings) and speak to an experienced team member about what products would be suitable to fill the style of gap you have identified in your home
There are pros and cons to both methods. Professional help will nearly always be more effective, but depending on project goals and budgets this may not always be practical. Whichever option you choose, make sure that the right tool is used for the job!
Conclusion
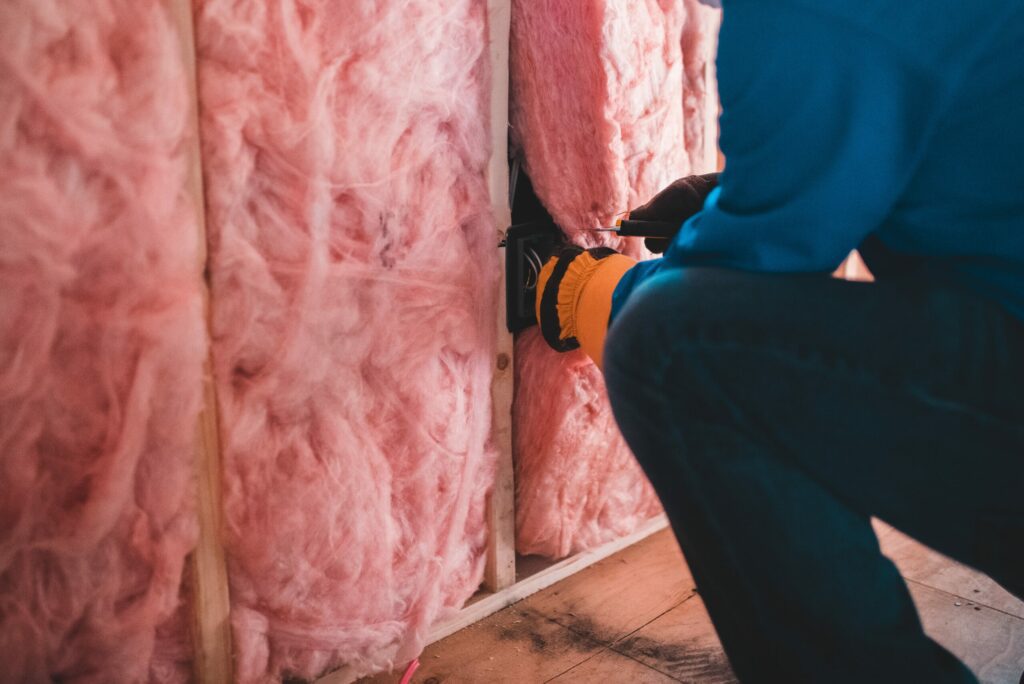
Photo Credit: https://iac.engineering.asu.edu/2023/07/11/energy-savings-by-insulation/
I hope this article has given you some insight into what passive design is, and how it can improve the livability of your home!
As you can imagine – seemingly tiny problems such as the ones I have mentioned can quickly snowball into a massive reduction in home livability!
If you go the DIY route – I wish you the best of luck! I would highly recommend you use some of the other online resources available, such as the yourhome government site I linked in this article, as the more media you consume – the better understanding you will have of the factors you need to consider!
If you’ve decided that you need the help of a professional, don’t hesitate to reach out!
I myself have been designing eco-friendly, climate responsive, and climate passive homes for over 30 years.
No matter what your project entails, you can rest assured that the team of architects at dion seminara architecture will always be ready to assist you with your project!
If you choose a different architect, or a building designer, just remember the tips I gave in this article – and feel free to question your professional if any part of their process or design doesn’t seem quite right. Architects and designers should always be happy to explain their design choices to you, and any professional in the building industry should be more than happy to help you get your peace of mind.
After all – we spend most of our lives in our homes! It’s crucial that you have a home designed with your lifestyle in mind, and a home that is responsive to climate, aesthetically pleasing, and comfortable to live in!
If you’re reading this in December, I nearly forgot to say…
Merry Christmas!

DION SEMINARA, DION SEMINARA ARCHITECTURE
We are experts at home design, renovations and new homes and ensure good value for money outcomes.Hi, I am Dion Seminara, practicing architect and licensed general builder for 30 years as well as an environmental sustainable design (ESD) expert. I graduated from Queensland University of Technology (QUT) with honours, QLD in 1989. Registered as an architect in 1991 and registered as a builder in 1992, I am also a fellow member of the Australian Institute of Architects (AIA). Having received 12 ArCHdes Residential Architecture Awards, LJ Hooker Flood Free Home Design Award and the 2016 AIA Regional Commendation for Public Architecture, my expertise with both residential renovation (to all types of houses, especially Queenslanders, 50s/60s/80s), new contemporary homes and luxury residences has earned me a reputation as one of Brisbane's architectural specialists in lifestyle design architecture, interior design and landscape design.







![Should I Stay or Should I Go [Updated Nov 23]](https://dsarchitecture.com.au/wp-content/uploads/2011/11/dkp_DS_Twinkenham24M.jpg)

