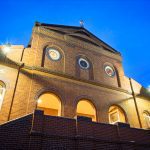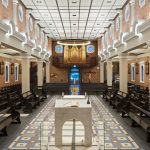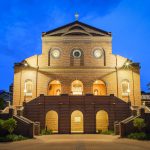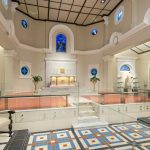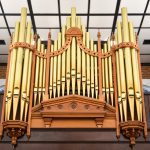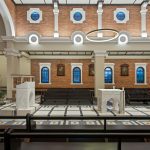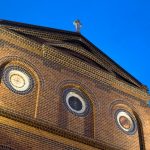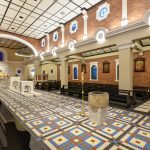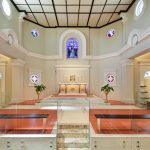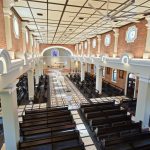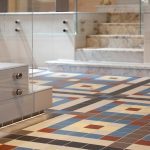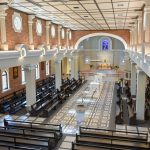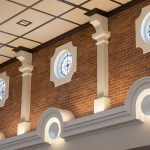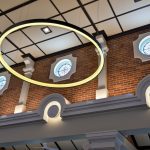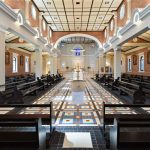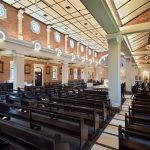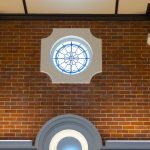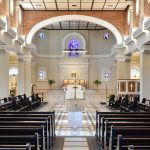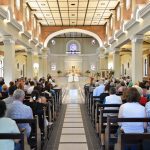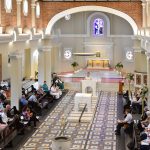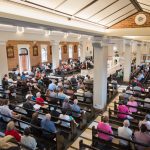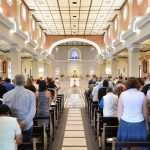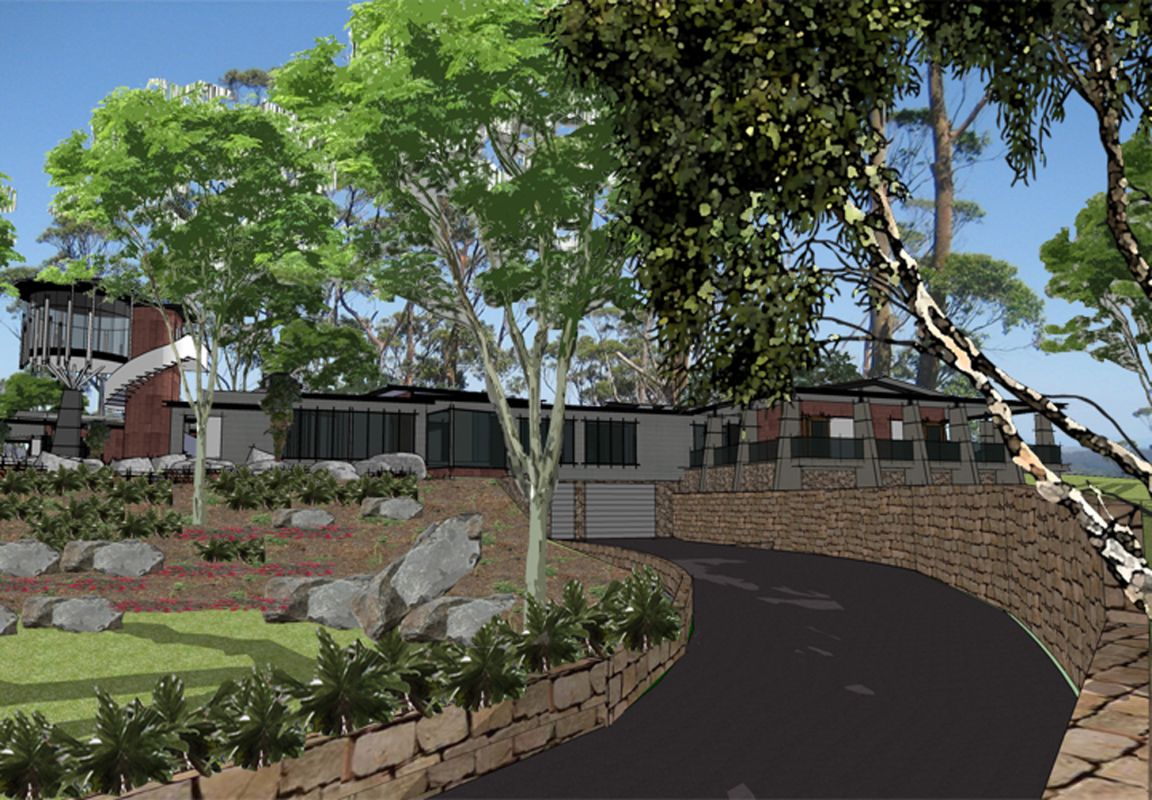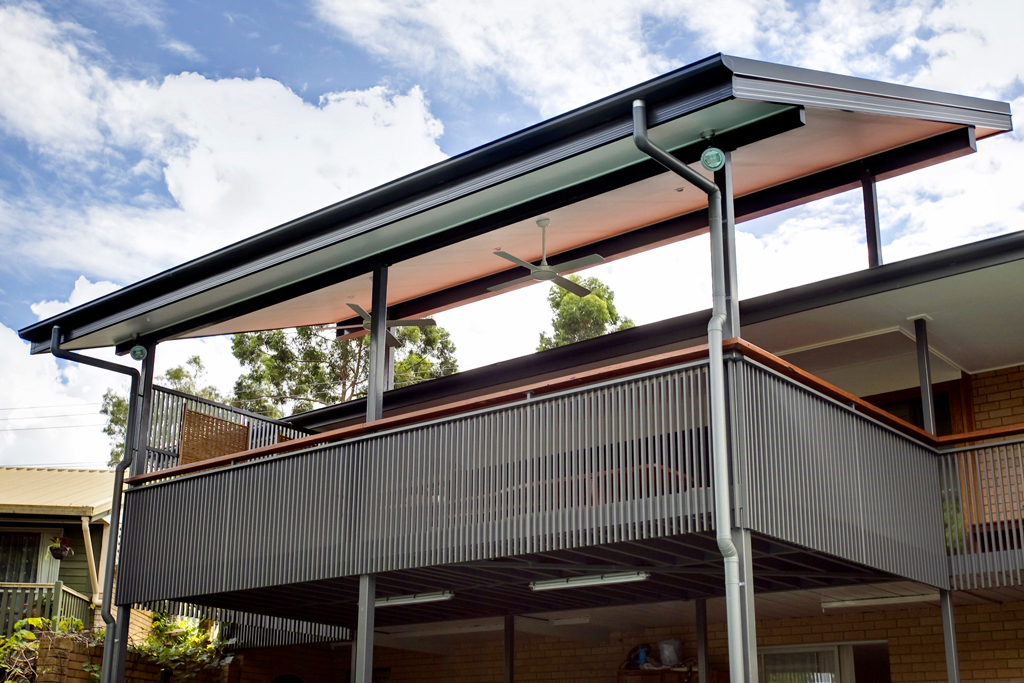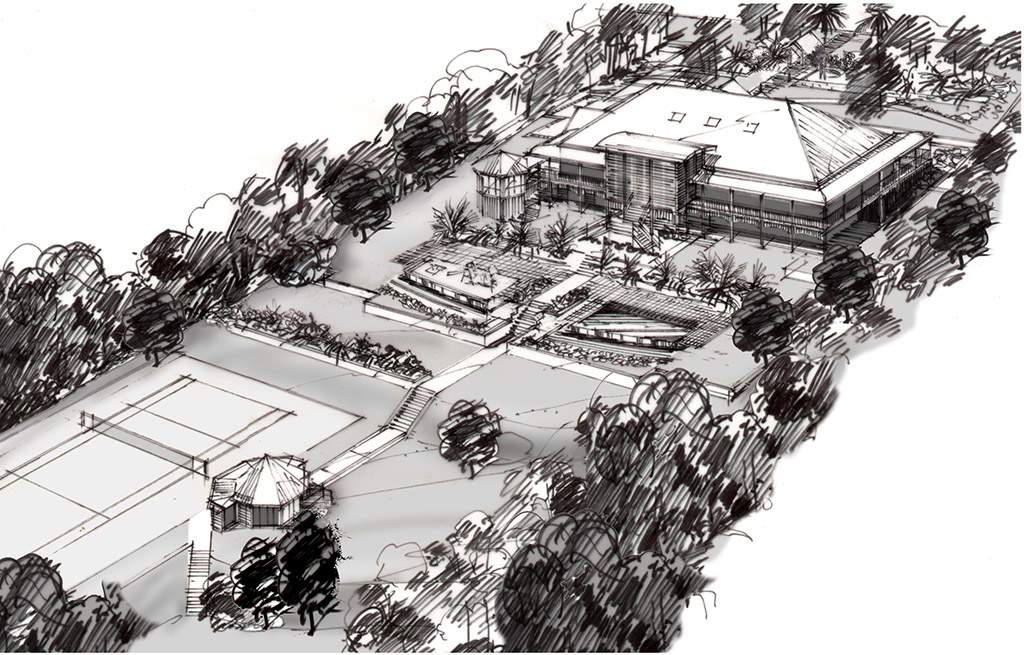Sts Peter & Paul Church Public Home Renovation
Public architecture renovation
Sts Peter & Paul Church
The restoration of Saints Peter and Paul Church is a perfect example of how traditional public architecture can be updated and modernised without losing the history and sacredness of the old style. By updating the layout of the church but keeping the original colour schemes and brickwork, the design understood and evoked the underlying principles, values and philosophy of the project. The design benefited the environment by restoring the artworks and brickwork and by keeping the original altar as a beautiful backdrop to the liturgies. A smaller than average budget for this type of restoration can still provide amazing results as shown in this project. The Church’s renovation illustrates that public worship design can be modern, without losing the iconic traditional design. The gathered Church now feels one with the liturgy, as if the church has not lost its spirituality.
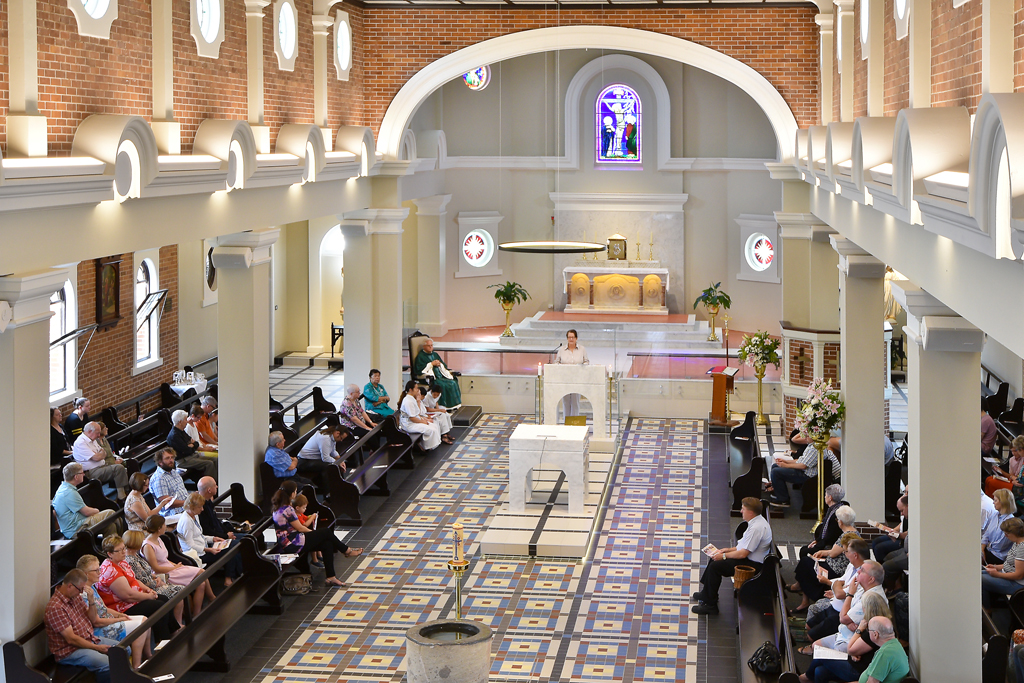
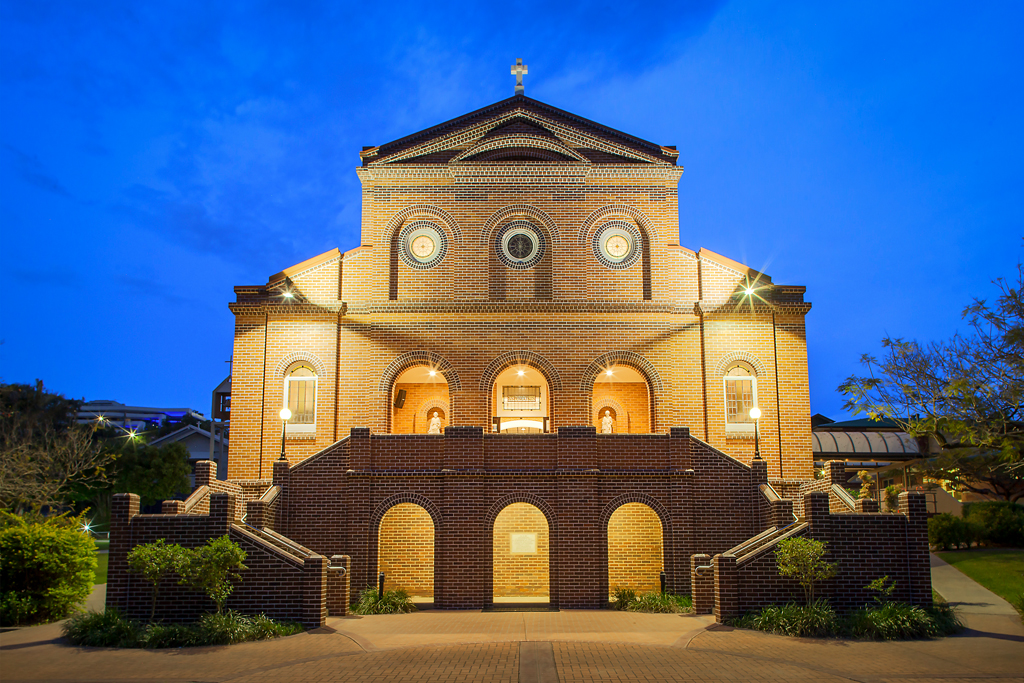
Fundamental shift
Church refurbishment
Ninety years ago, the brick church of Saints Peter and Paul was easily the grandest building in the suburb. Ever since it has been the centre of parish worship, taking on rich layers of the sacred as generations of local Catholics have celebrated Sunday Mass, their marriages, the baptisms of their children and the funerals of their grandparents. Fifty years ago, however, there was a fundamental shift in the way the Church understood what it was doing at the liturgy. In answer to the question, ‘who celebrates the liturgy?’ one could no longer answer, ‘the priest’, but rather the whole assembly of the baptised who participate in the corporate action of worship.
Public building
New vision
High calibre, long life materials were chosen for this public building. Materials that could maintain the holiness of the space were also selected, and include tessellated tiling, marble, glass, staring top eves, and commercial carpet.
The ambo and altar were carved from single cubes of marble making it a simple yet effective place to celebrate the liturgy. The ancient Norman font was gifted to the parish and is 800 to 900 years old. It is a beautiful sign of the unity and community of the Church of Saints Peter and Paul, as well as providing a new vision for the space.
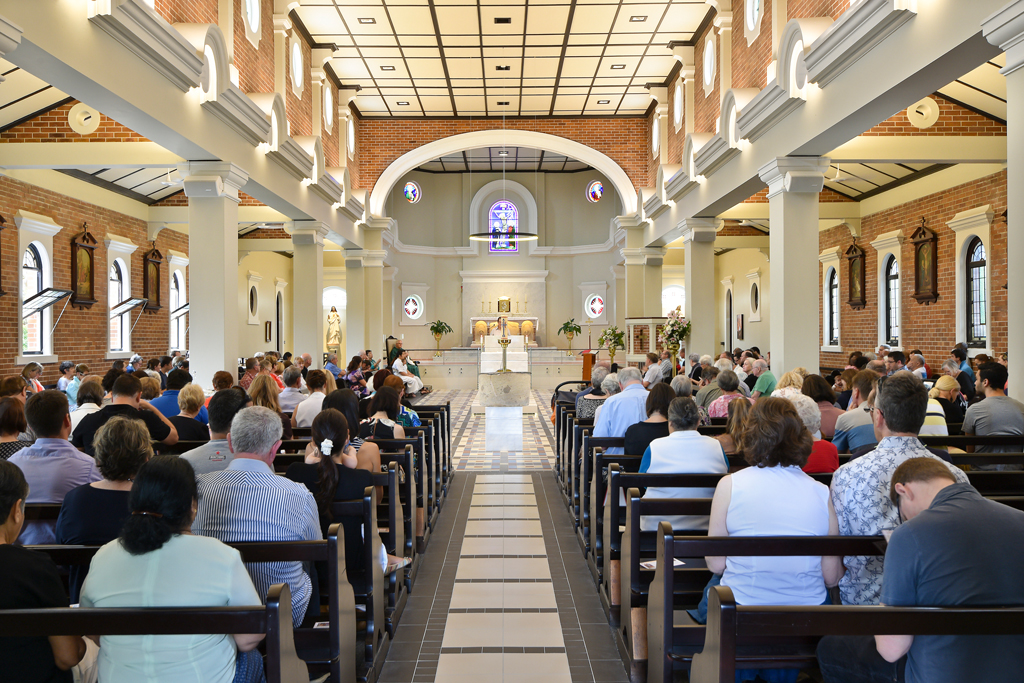
Regional commendation
Public architecture
With such a long history within the suburb and with an evolving community, it was time for the rejuvenation of the Church. This importance of reflecting community needs was the foundation of the renovation, with the completion of all architectural work voluntarily performed.
Dion Seminara Architecture received a Regional Commendation from the AIA in 2016 for the public architecture renovation of the Saints Peter & Paul Church in Bulimba. This project was, according to our Principal Architect Dion Seminara, “an honour to undertake and a wonderful public architectural design opportunity”, as it allowed him to draw on his skills and experience and further beautify this truly spectacular church.
Project Number: 140803






