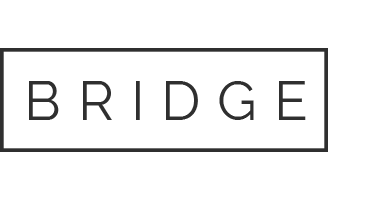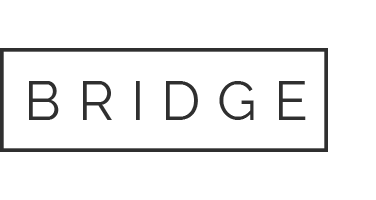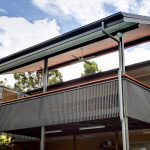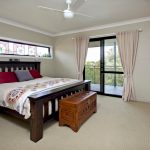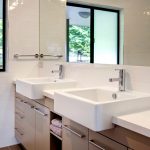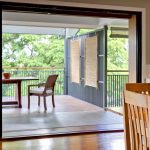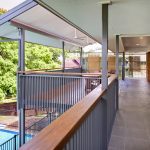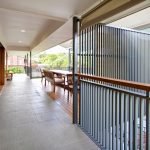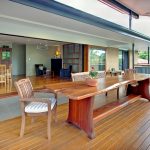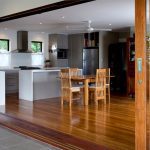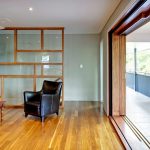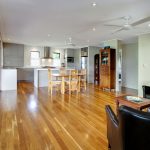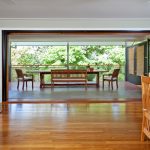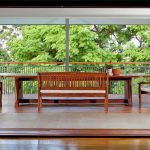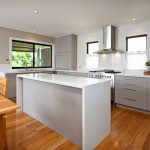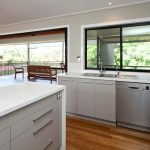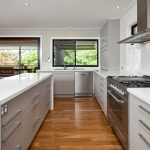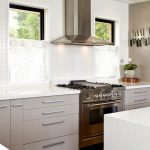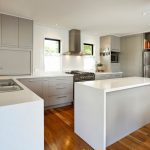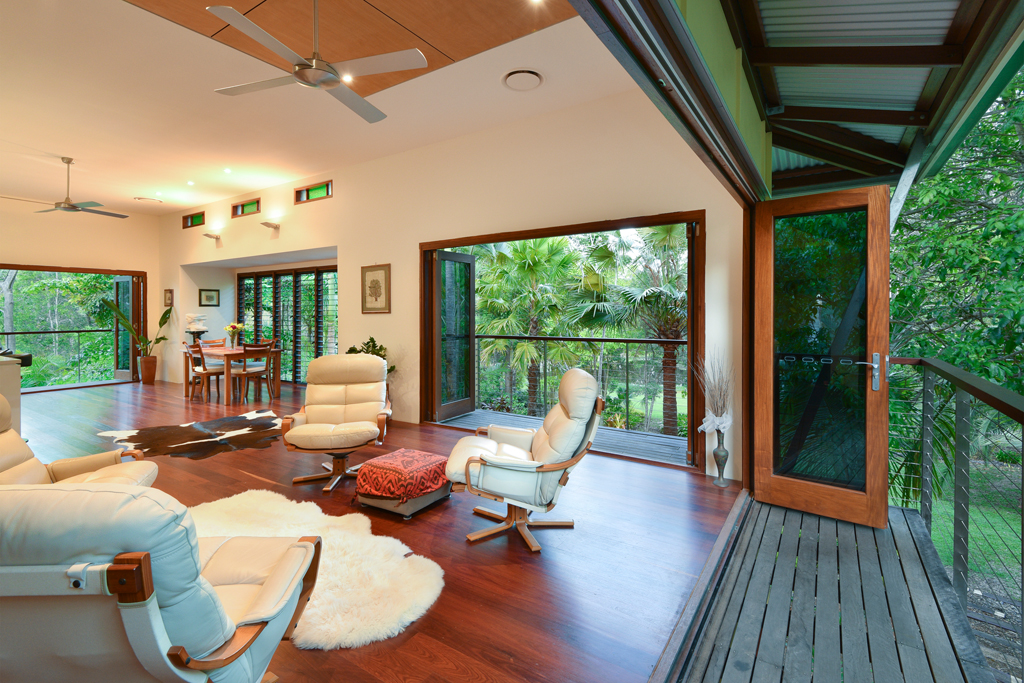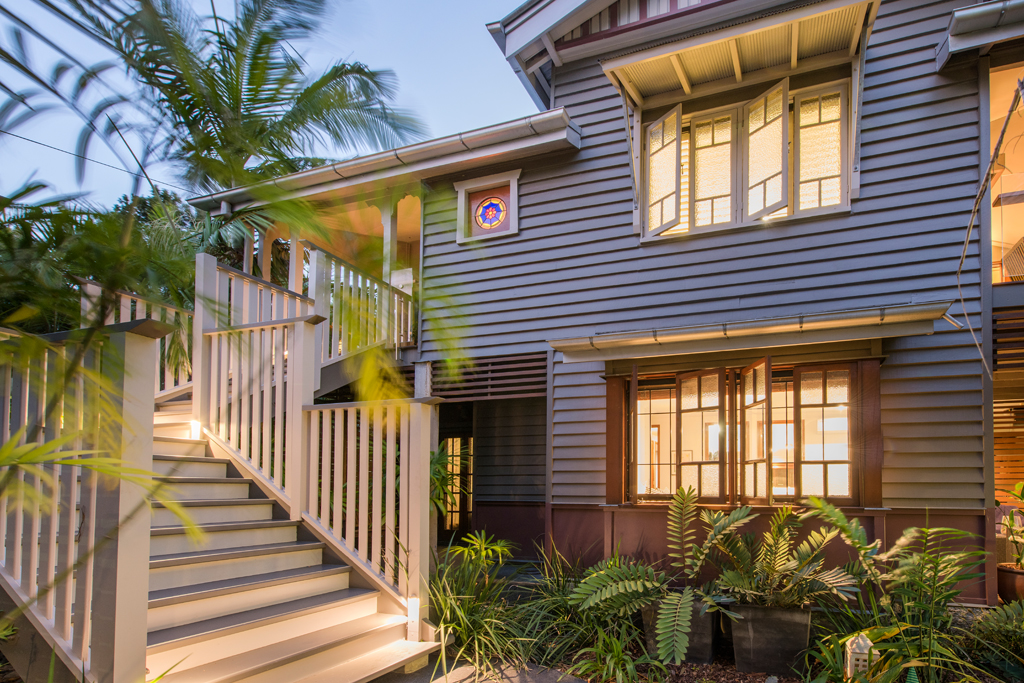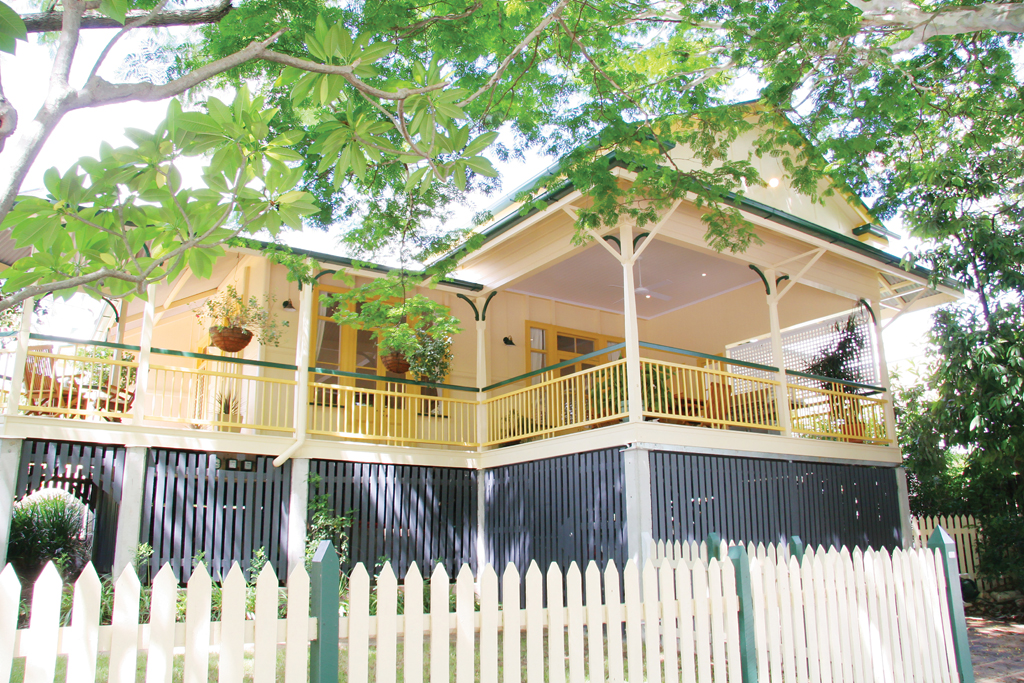Springwood Home Renovation
Modern layout
Springwood Home Renovation
The general requirements for the renovation included improving the front yard landscaping and aesthetics.
In doing so this opens the home to summer breezes and natural light. While allowing for better airflow within the home, a modern floorplan with space for outdoor entertainment was added.
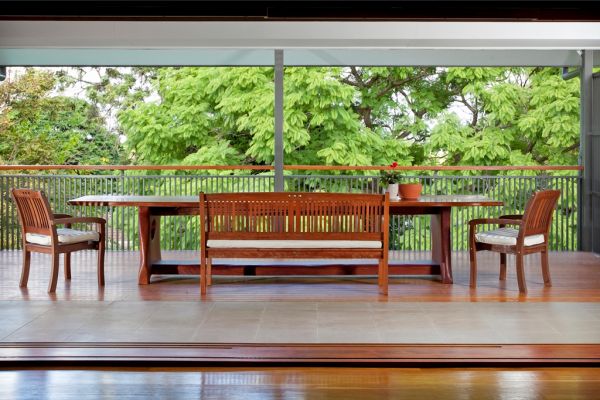
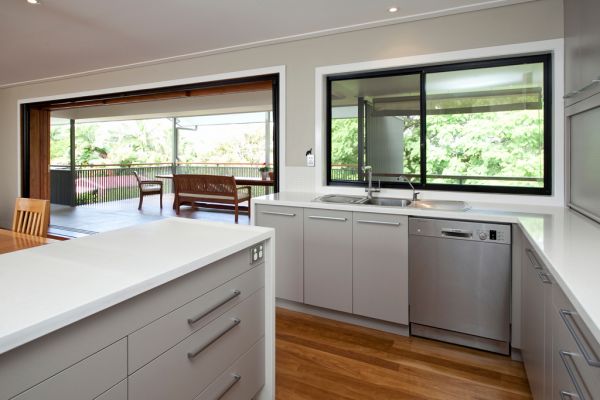
Client brief
Springwood Architecture
In the client’s brief they emphasised the importance of the following:
- Re-position the existing kitchen while, most importantly, recycling as much of the existing kitchen cabinets as possible.
- Ensure the kitchen is well ventilated and insulated from the harsh western sun.
- Turn the opening to the front balcony into a secondary living space or playroom. Which can be separated off from the main living space.
- Lastly, transform the current living and dining space into a casual open plan living area. Which will flow out onto a new deck space.
Positioned in the middle and back of the house, a new deck is to be positioned. This deck will extend out to the current pool fence and roofed with a contemporary skillion roof form. However, a BBQ space is to be incorporated in the small section of the existing balcony. This is to be retained.
On the northern wall of the main bedroom, a large robe is to be included. While the current wardrobe will be transformed into an ensuite. The current bathroom is to be converted into a bedroom and as a result, the adjoining smaller bedroom to be converted into a main bathroom.
Contact us today and transform your home from its current state into a wonderful and desirable home.
Springwood History and Architecture
Springwood is about 21km from the Brisbane city centre. This suburb was laid out in the 1970’s so it is a relatively new area of Brisbane.
Most houses are made of brick with Queenslanders tending to be modern replicas of the Queenslander style.
Project Number: 080905

