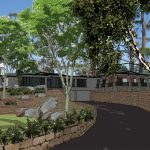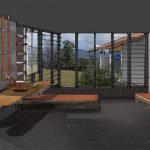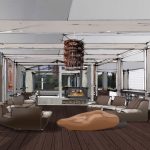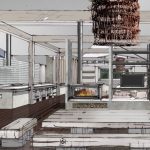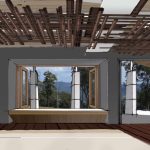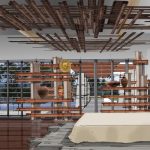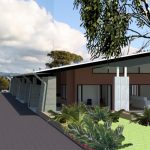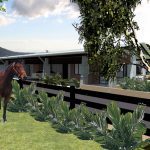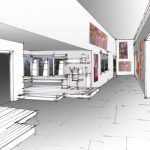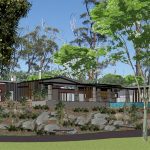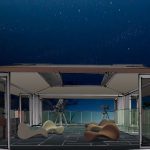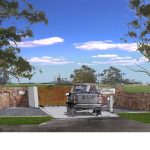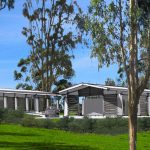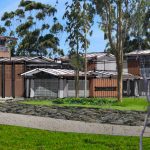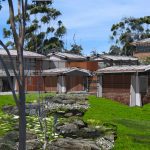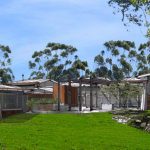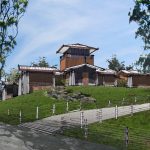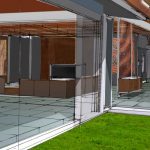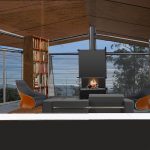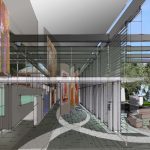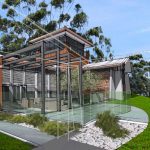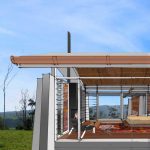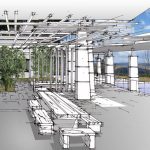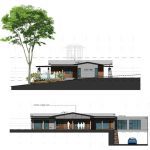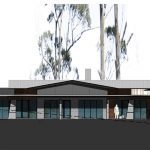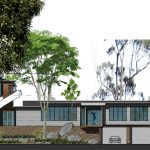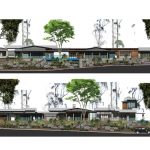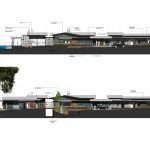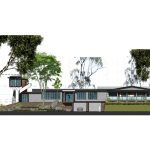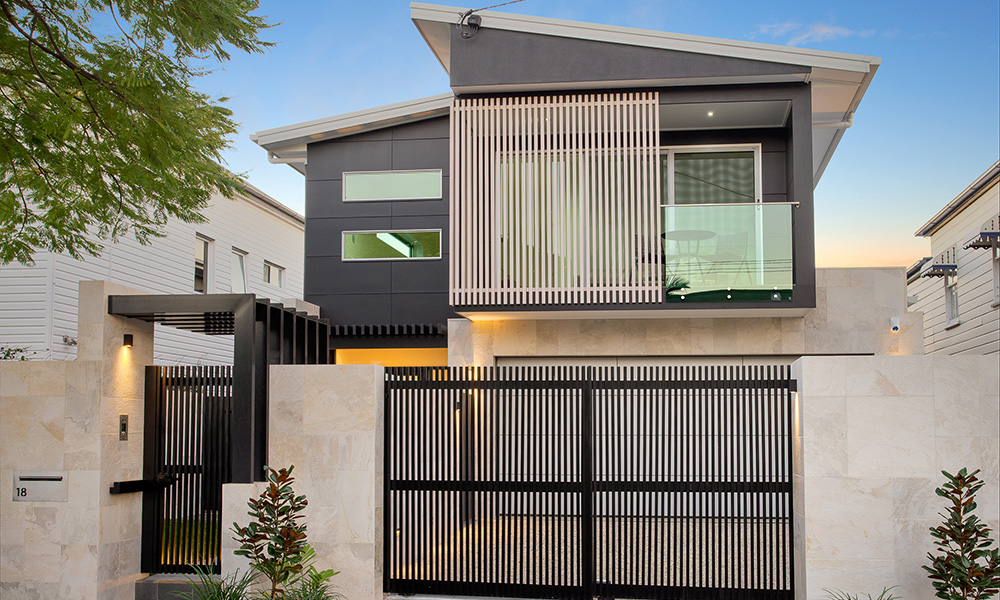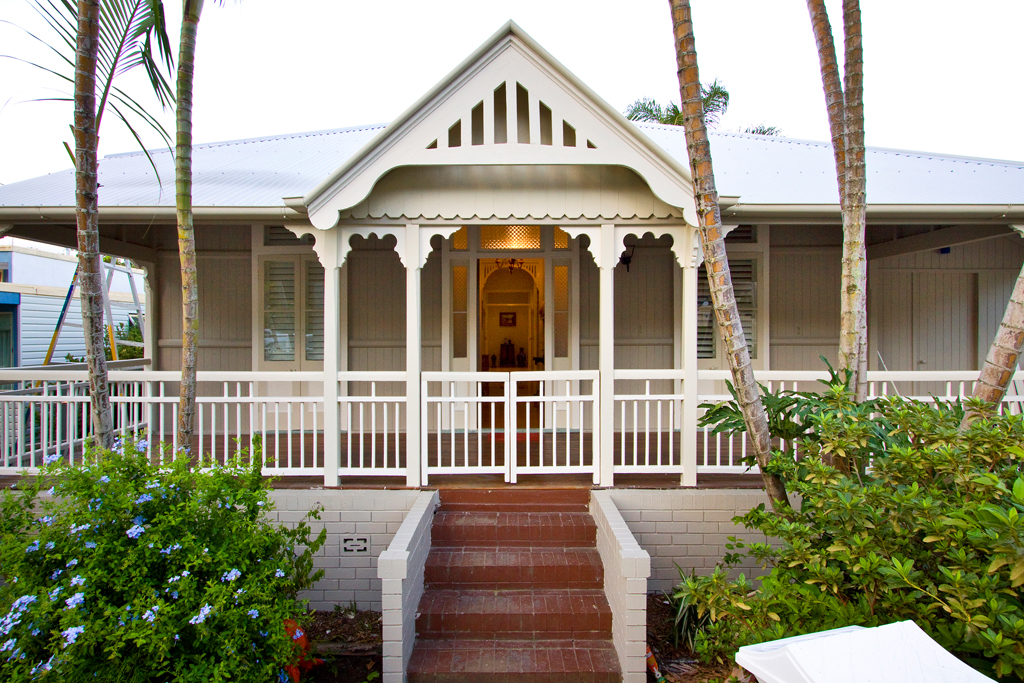Architecture
Beechmont New Home
The Beechmont new home design revolves around the gallery space with living and bedroom wings to each end. The tower will provide a reference point around the entire site. The house has been designed to capture all view opportunities available in all directions. It will sit comfortably in the landscaping with natural cladding types that blend with the natural vegetation.
The house has been designed to suit a busy lifestyle giving the client a chance to enjoy their paintings as they pass through the gallery space each day and night. It includes an array of spaces in which the client can capture their surrounding environment.
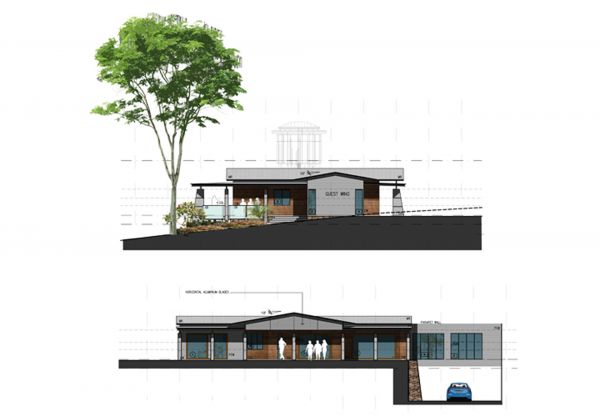
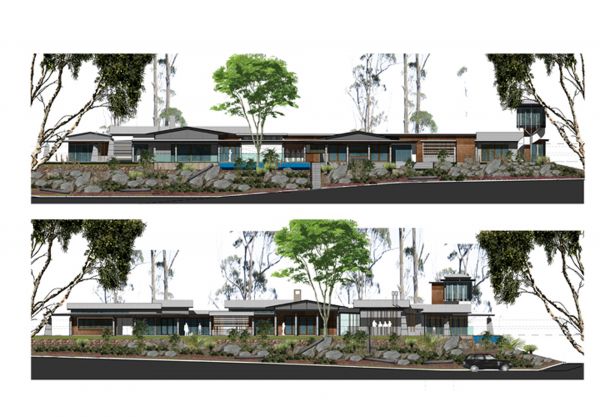
Developed design
Luxury Home Design
A full-sized working kitchen with annexe for all cooking preparation needs as well as both dry and cold stores will give maximum space. A secure large garage, mud room and laundry will occupy the lower level. This will provide plenty of space for all the clients living needs.
Guests deciding to stay longer term will have their own living space. For instance a larger group of guests can split themselves between the main living area and second living space. On a fine winters night with friends, it will be possible to enjoy the fire pit and bright clear skies from the sunset viewing terrace. For a sheltered cool afternoon resting space the summer terrace is ideal.
Contact us today to be part of the future architecture of Beechmont.
Project Number: 090904






