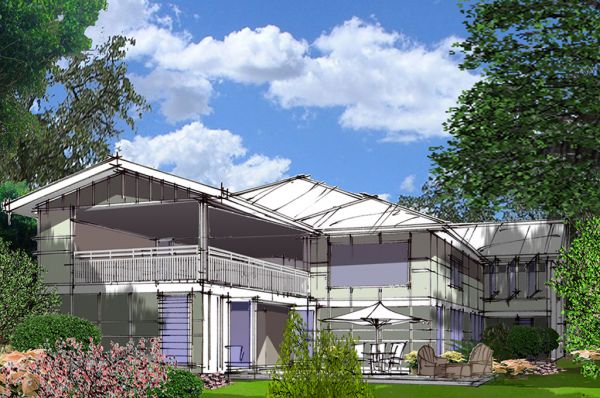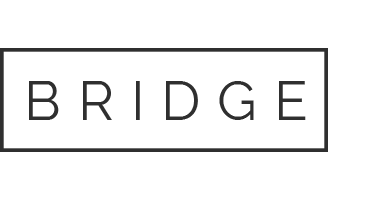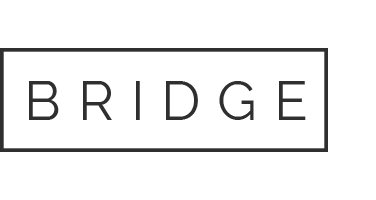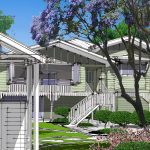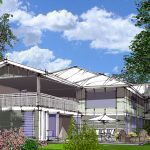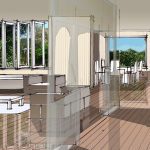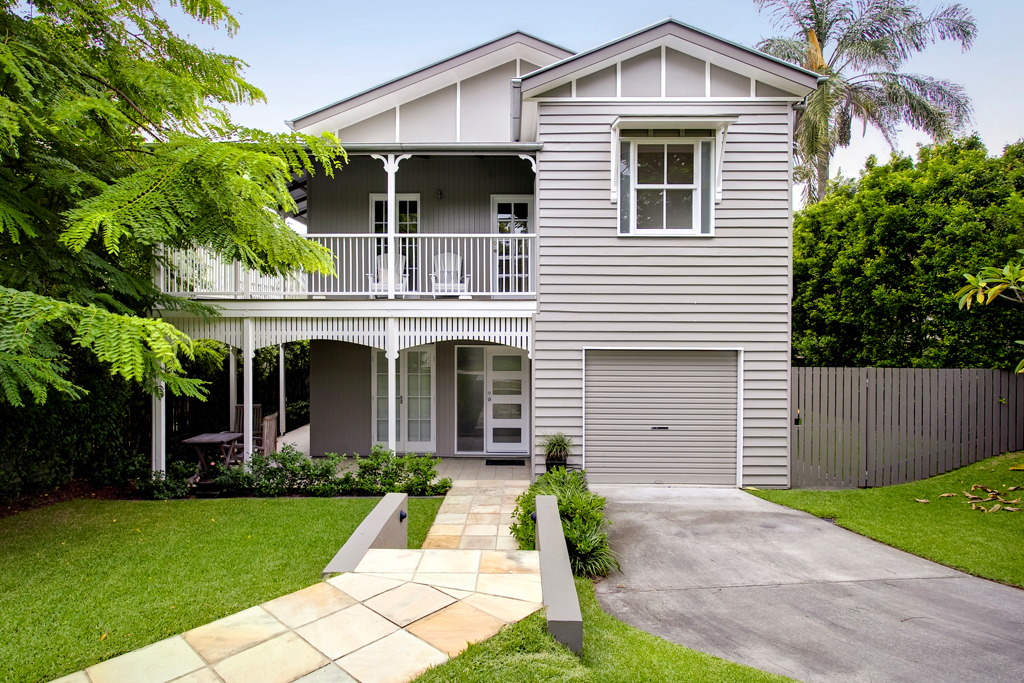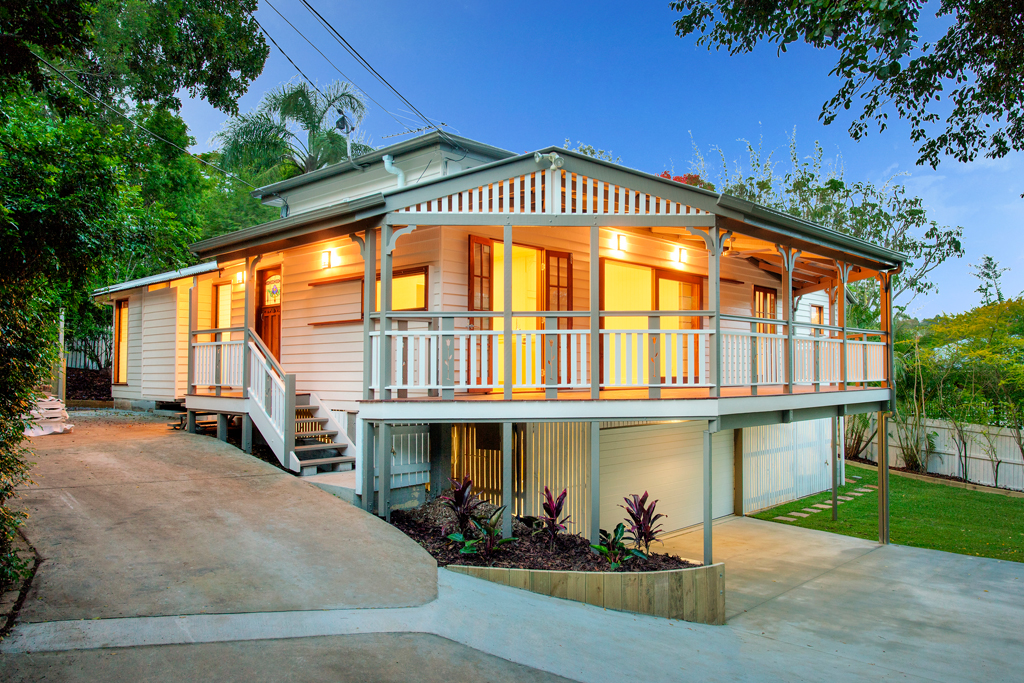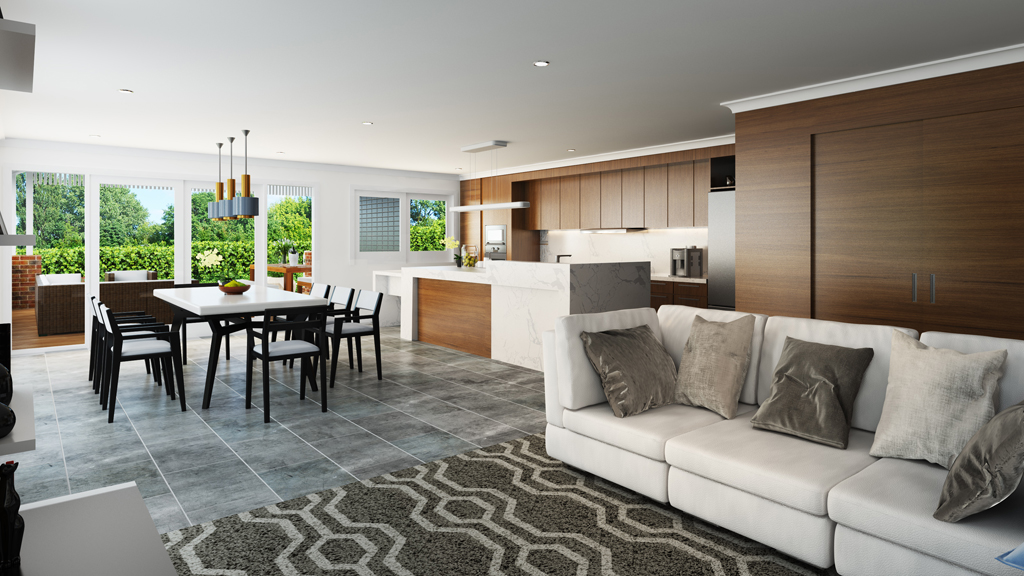Design concept
Wynnum Queenslander Renovation
This Wynnum Queenslander renovation included enhancing the beautiful character of the home. As a whole, this involved improving the interior layout to accommodate the entire family. While so creating flow throughout the home. Then, as a result, to increase natural cooling in summer.
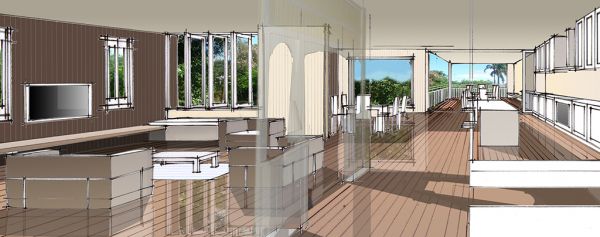
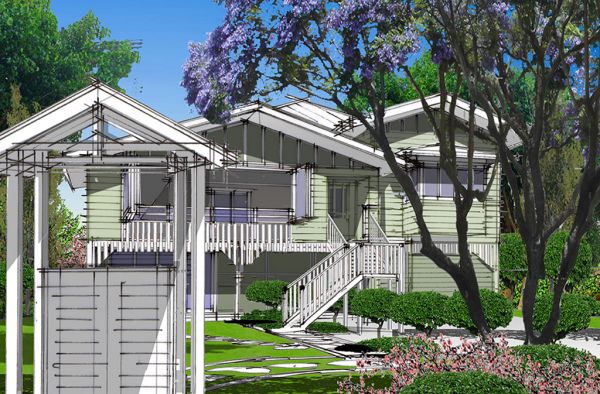
Project details
Ground floor
The existing driveway was impacting on the desired cottage feeling. Therefore, the driveway was relocated to the western end of the front yard. And a courtyard to be put in its place. In addition, a new entry path will provide an inviting walk to the front entry stair.
The beautiful Jacaranda and tulip wood trees are to be maintained. Located in the front yard as well as the current front fence. A separate path to access our client’s consulting room would be fenced off from the remainder of the frontyard. This is to ensure visitors have a direct route and avoid private spaces.
Internal layout
First floor
The existing enclosed verandah will stay much the same. However, the front casements would be altered. To then become full height bi-folding and/or louvre window combinations. This would also apply for some of the side verandah. Enhancements to the formal entry corridor would include relocating doors into the main bathroom and music/library room.
The music/library room will be created from the existing TV/living space. Similarly, plantation shutters in sliding format will be used to screen off this area from the remaining areas.
The living area will become centralised. Located between this new music room and the existing kitchen space.
