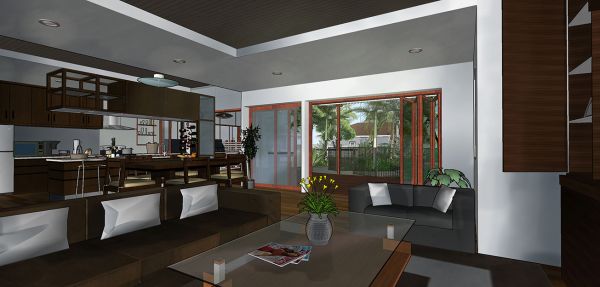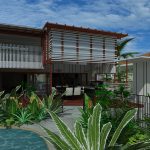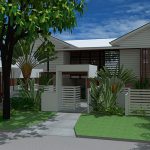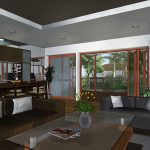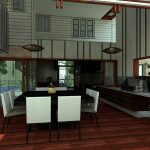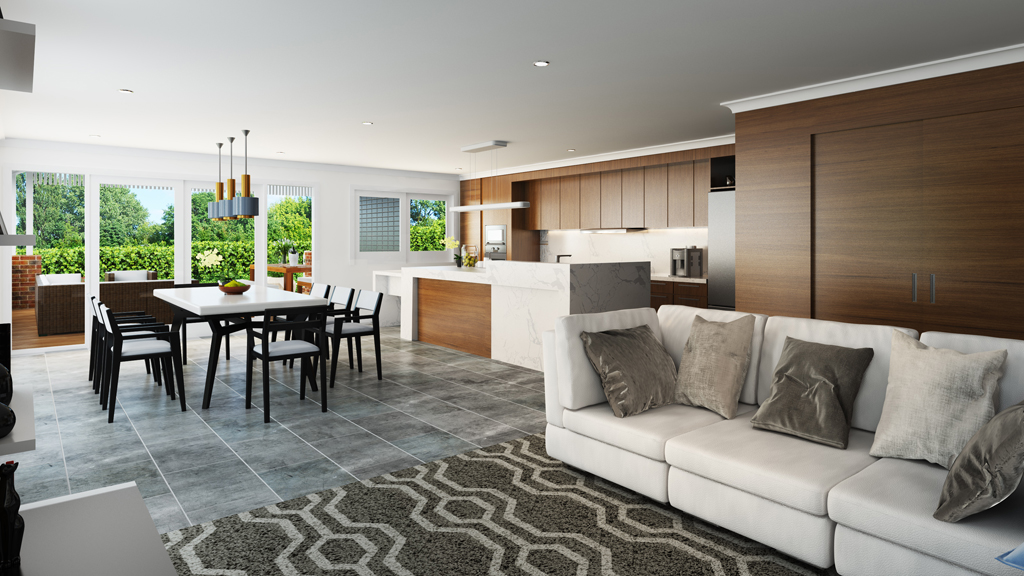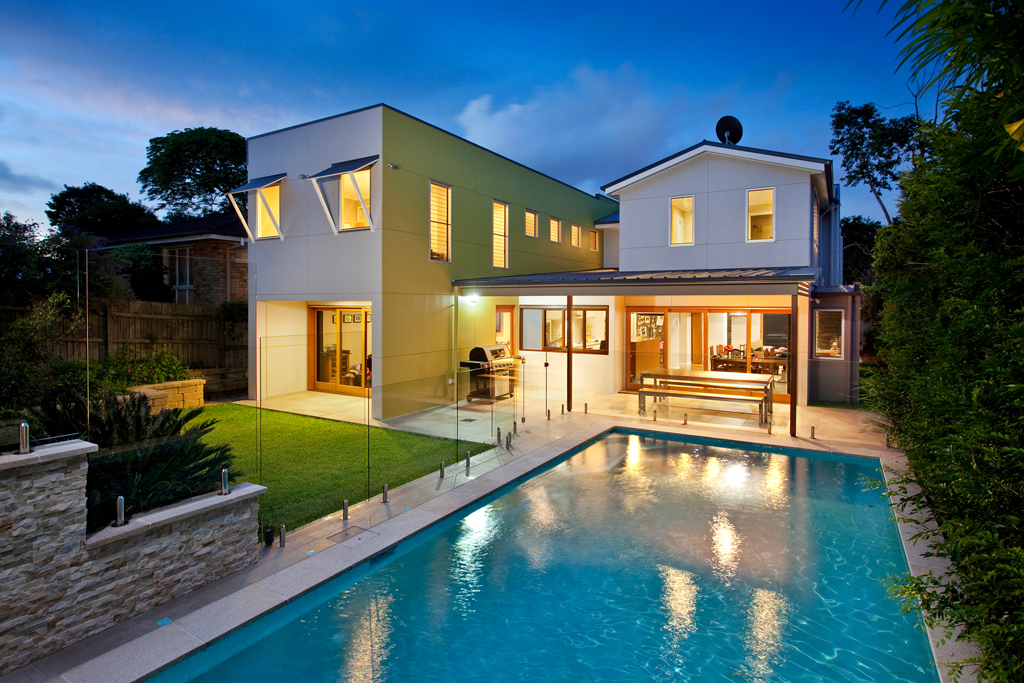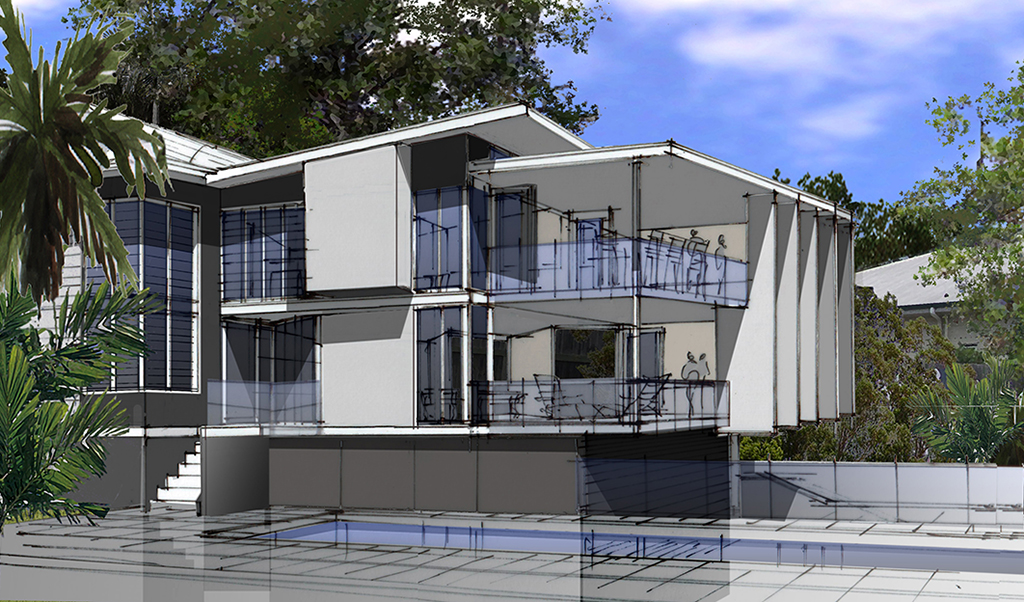Design concept
Wynnum Home Renovation
This Wynnum home renovation included giving the home a fresh look and feel with a new lease of life. As a result, improving the entrances to the home, and increasing the liveability for our clients. The Wynnum home renovation will include converting the colonial front fence styling into a contemporary look. With the addition of new contemporary gatehouse.
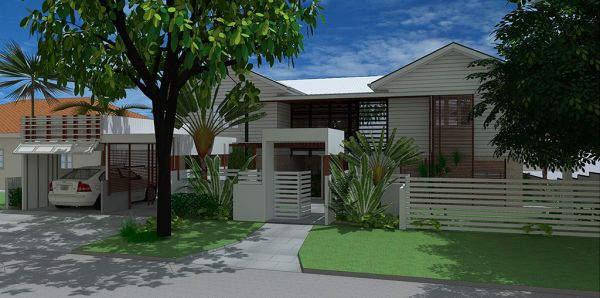
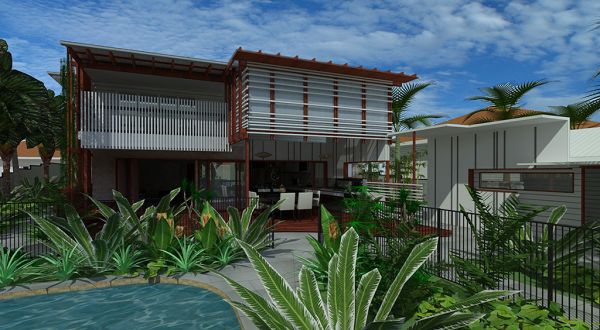
Project details
Ground floor
A new entry space will have open stair treads rising to the first floor. Additionally, a wide stair descending into the new ground floor living space. The new front door will be pivot styled and wide, opening into the private entryway. The living area, the dining space and the new galley-styled large kitchen space will have an indoor/outdoor connection. This is connected via a server window to a nice large covered entertainment deck.
Architectural styling
First floor
The first floor will now contain only bedrooms and bathroom amenities. However, the current deck off the new main bedroom will be retained with new window and doors systems. The current living space on the south- east would become a new bedroom.
If you’re thinking of renovating your home in Wynnum, with contemporary styling in mind, contact dion seminara architecture today.
Project Number: 111002
