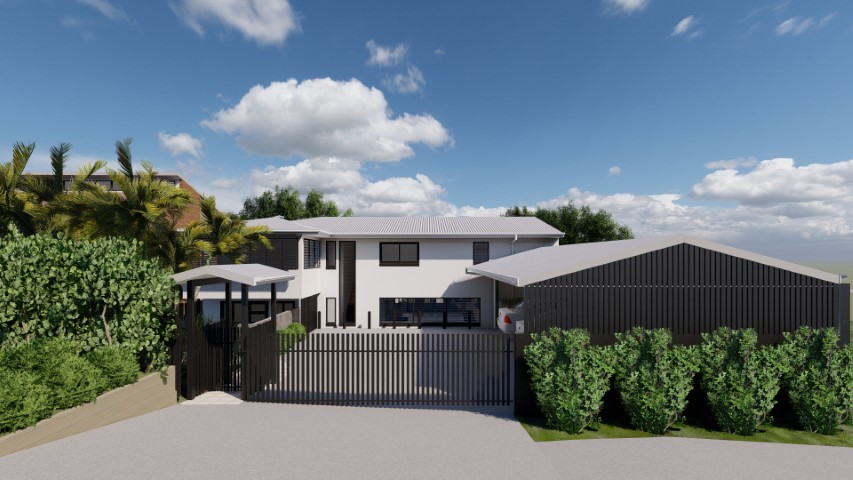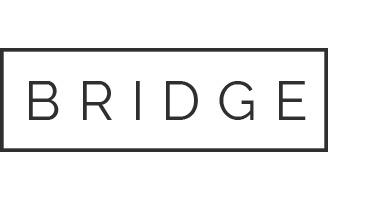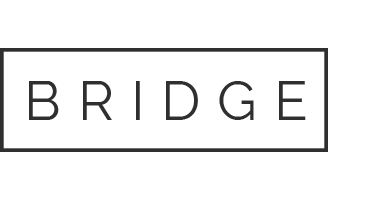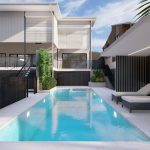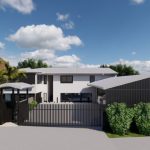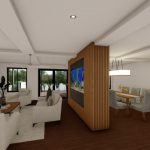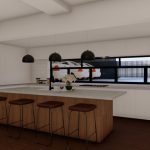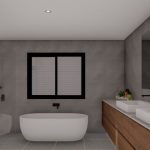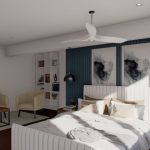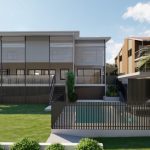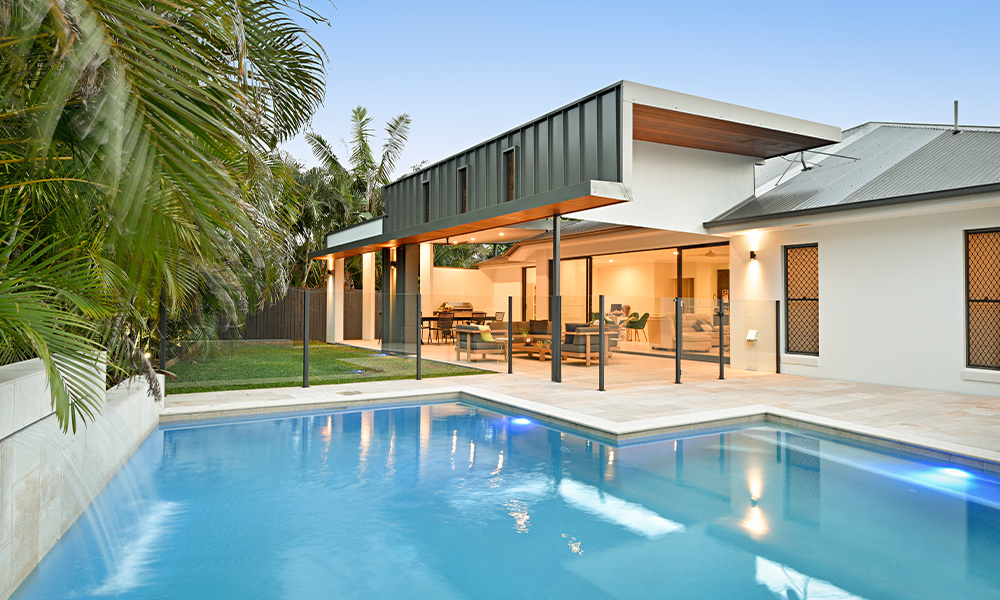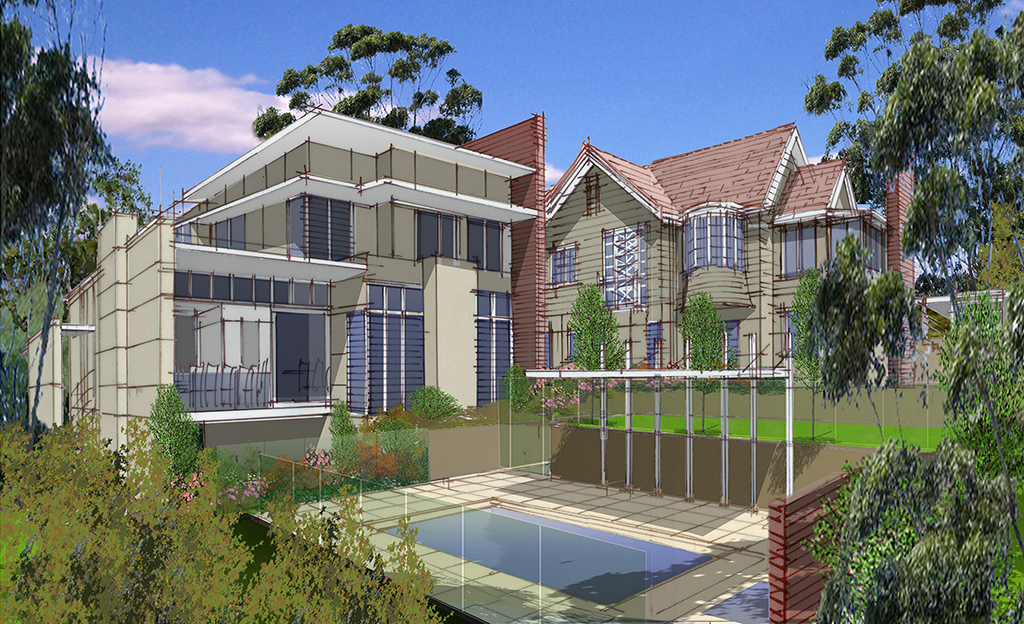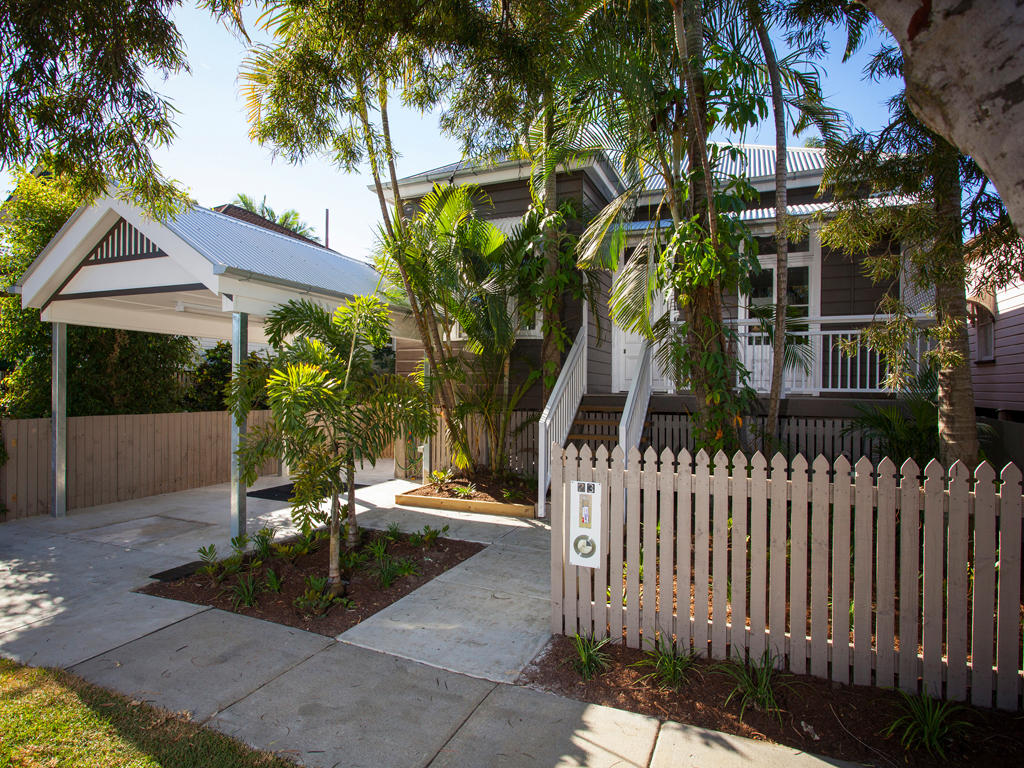Project Walkthrough
An Inside Look
Experience the home’s design in 3D with this video walkthrough.
Project Summary
Thornlands House Renovation
This project located in Thornlands was designed for the purpose of updating a families aging home. Key features implemented into the designs renovation makeovers included renovations to both upstairs and the ground floor of the home.
The master bedroom design of the home includes a walk in robe, large window, and an ensuite with a separate toilet, 2 vanity sinks, a spa bath and a hobless shower. The design also includes two children’s bathrooms and an upgraded kitchen design.
This design focused on providing our clients with a more enjoyable living space where they can continue to live happily and make memories for many years to come. The design of this home was custom suited to our clients lifestyle needs and our brisbane architects included features such as an aquarium integrated into a dividing wall in the living and dining area, new car port & gate house and new pool entertainment area.
Project Number: 191203
